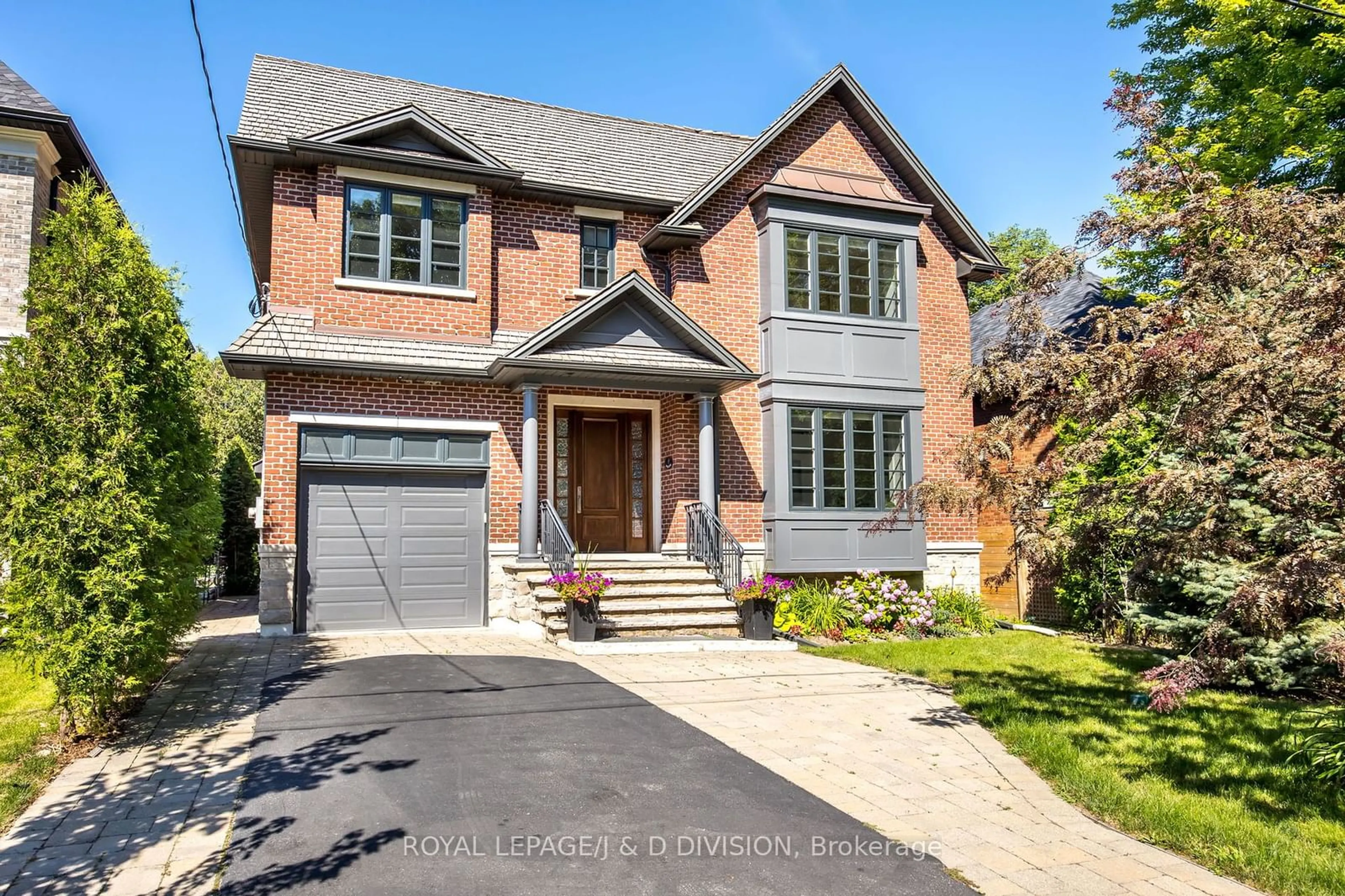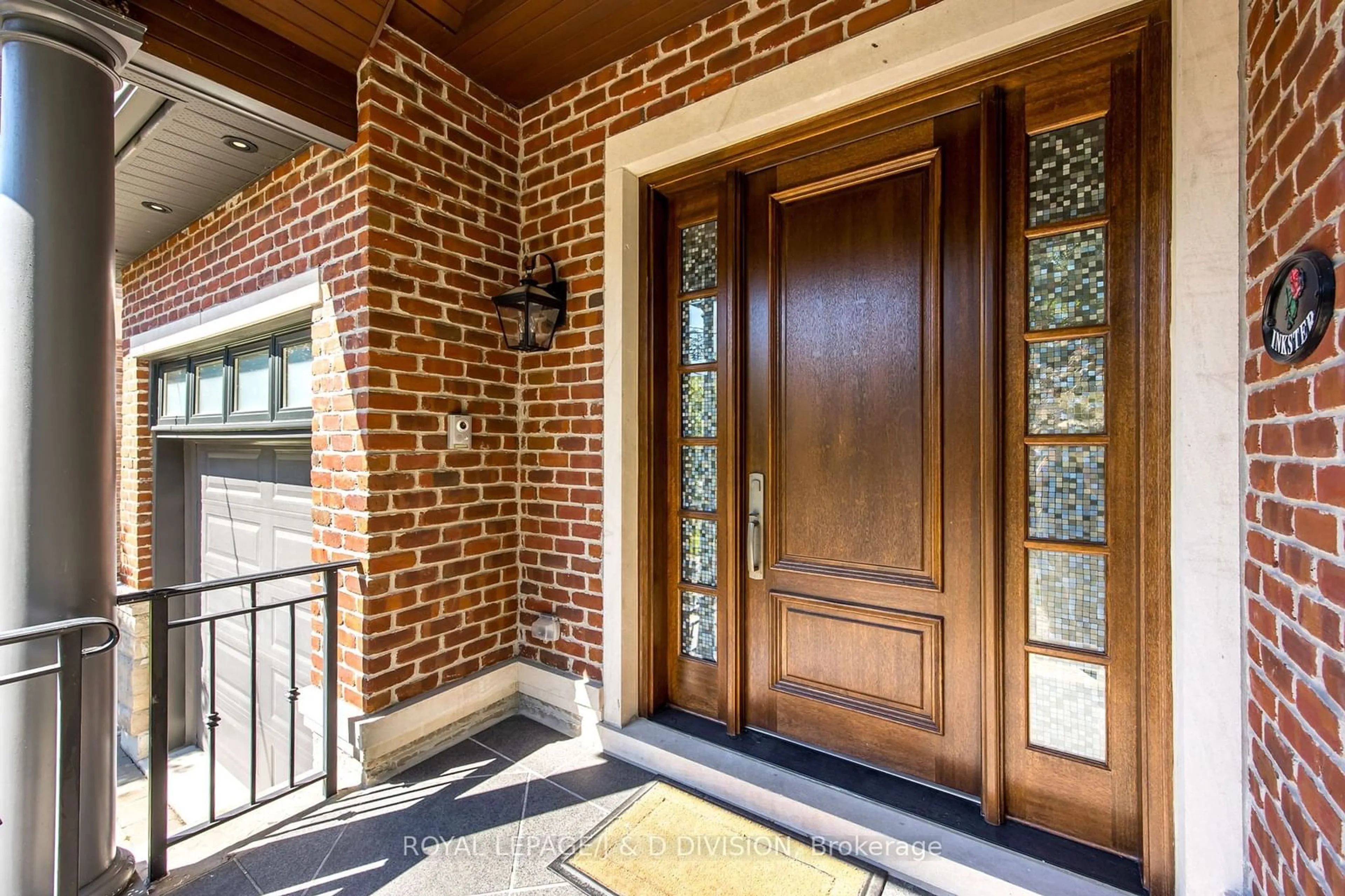140 Mona Dr, Toronto, Ontario M5N 2R6
Contact us about this property
Highlights
Estimated ValueThis is the price Wahi expects this property to sell for.
The calculation is powered by our Instant Home Value Estimate, which uses current market and property price trends to estimate your home’s value with a 90% accuracy rate.$4,826,000*
Price/Sqft$1,214/sqft
Days On Market31 days
Est. Mortgage$21,464/mth
Tax Amount (2023)$19,395/yr
Description
Exceptionally Well Designed Home By Acclaimed Designer Susan Jackson Craig ! Infused With Natural Light. Magnificent Central Skylight. 10 Ft Ceilings on Main. Dream Kitchen With Calacatta Marble Backsplash, Quartz Counter And 'Fitted' Walk In Pantry. Gorgeous Quarter Sawn Oak Hardwood Floors On Main And Second Floor. Heated Floors In All Washrooms, Front Hallway And Side Entrance. Radiant Heated Flooring In Basement. B/I Speakers On Main Floor, Home Office/Library, Family Room With Custom Built-Ins, Convenient 2nd Floor Laundry, Home Theatre In Finished Basement With 100 Inch Screen And 5 Speaker Surround Sound. Gabled Portico Entranceway Front And Back, Beautiful Cedar Roof, Copper Accents. Exceptional Quiet Street. ***Located In The Highly Sought After Lytton Park Neighbourhood. JRR, Glenview, LPCI School District. Walk to Havergal College. *** Extra Wide 50 Foot Frontage ! *** Idyllic Backyard. Turn On The Pretty Waterfall And Enjoy Sunsets On West Facing Covered Cedar Deck. Gas BBQ Line. Perfect For Entertaining. Tall Cedar Hedges Provide Maximum Year Round Privacy.
Property Details
Interior
Features
Main Floor
Kitchen
5.82 x 3.56Custom Backsplash / Quartz Counter / Hardwood Floor
Family
7.72 x 5.18Open Concept / Picture Window / Hardwood Floor
Dining
3.94 x 3.63Formal Rm / Coffered Ceiling / Hardwood Floor
Office
5.49 x 2.92O/Looks Garden / Picture Window / Hardwood Floor
Exterior
Features
Parking
Garage spaces 1
Garage type Built-In
Other parking spaces 3
Total parking spaces 4
Property History
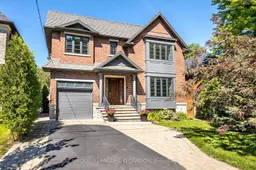 32
32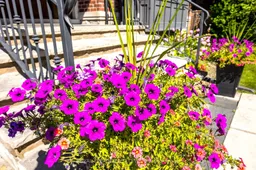 32
32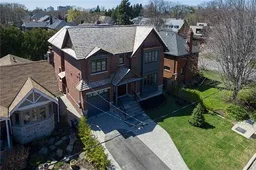 20
20Get up to 1% cashback when you buy your dream home with Wahi Cashback

A new way to buy a home that puts cash back in your pocket.
- Our in-house Realtors do more deals and bring that negotiating power into your corner
- We leverage technology to get you more insights, move faster and simplify the process
- Our digital business model means we pass the savings onto you, with up to 1% cashback on the purchase of your home
