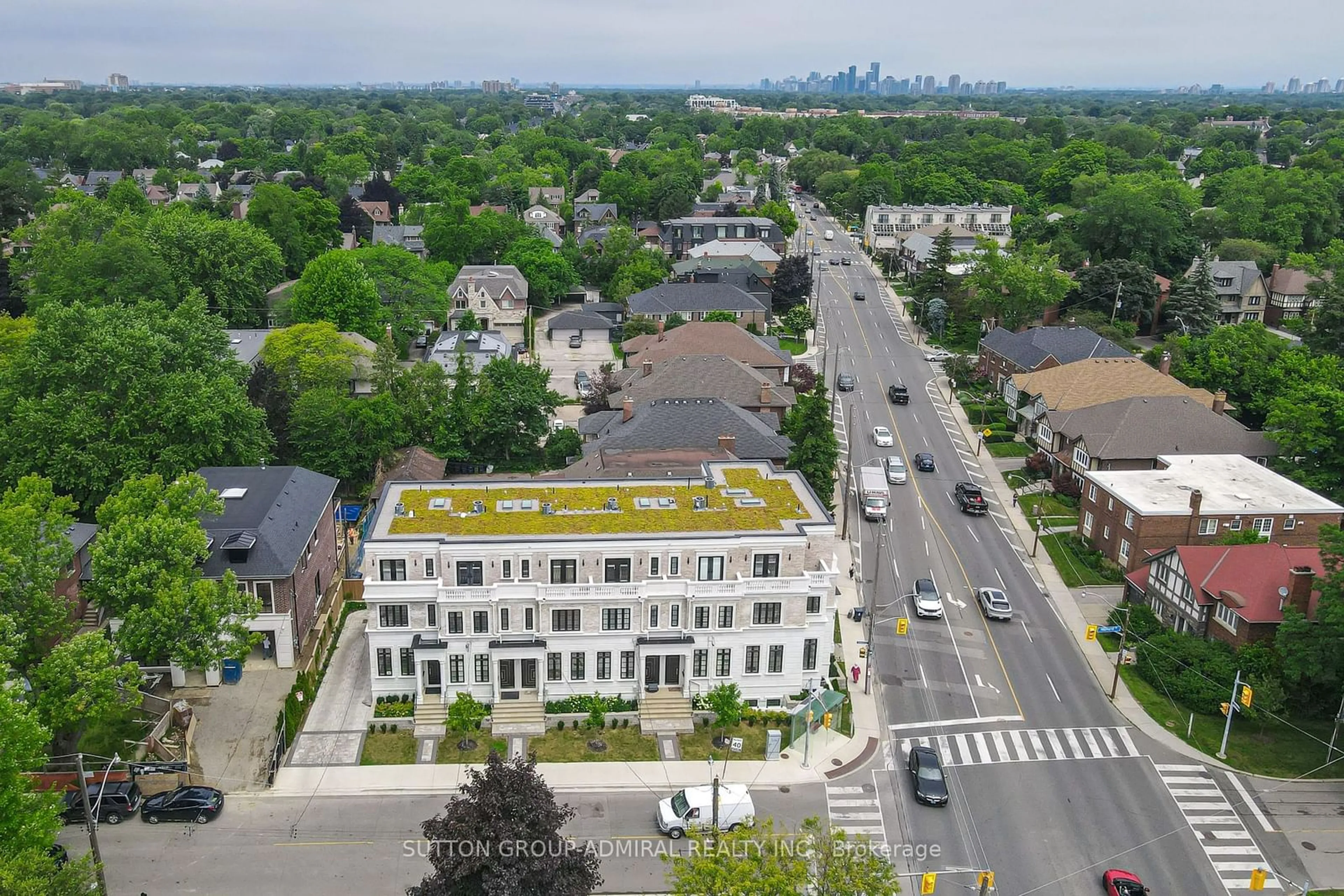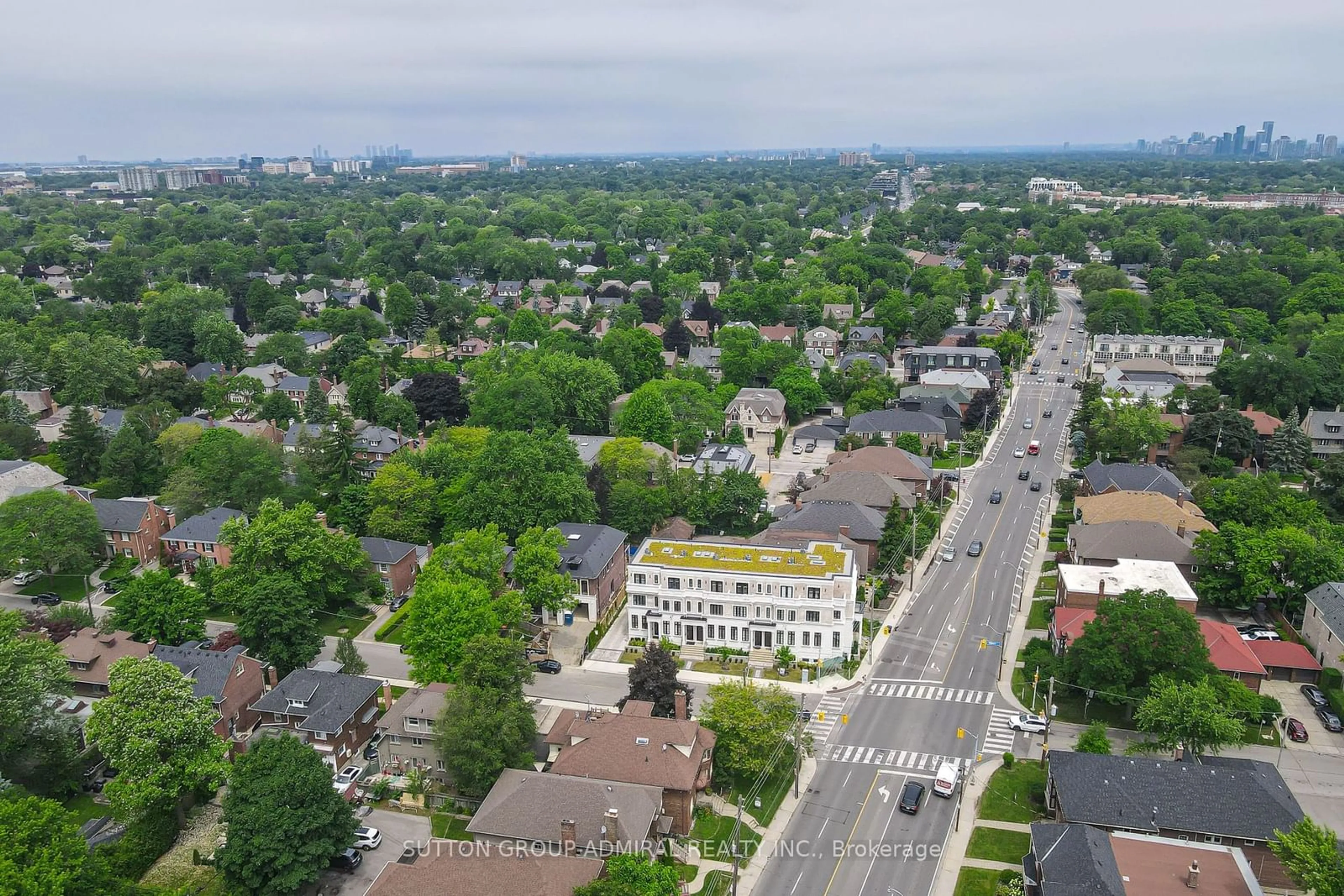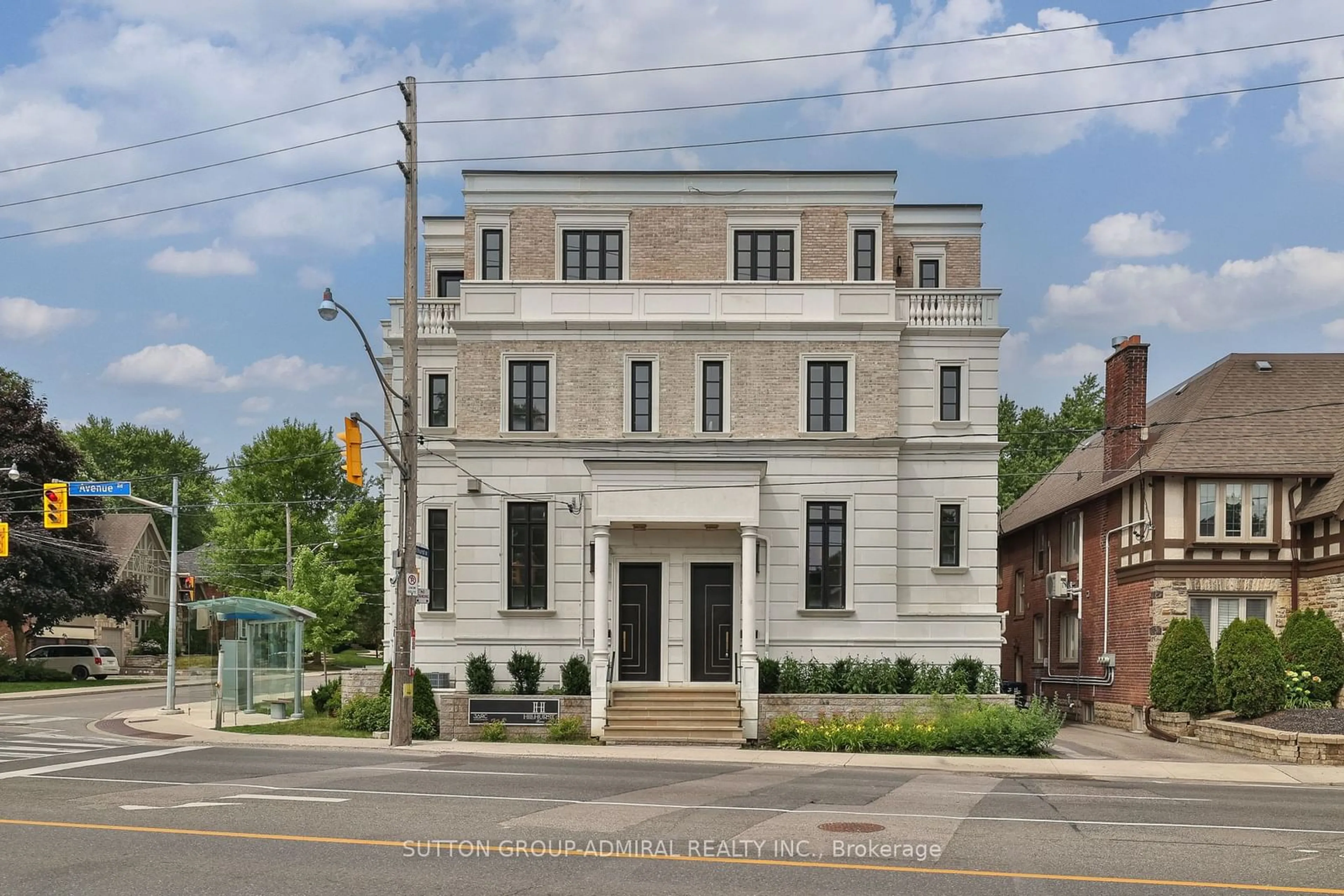1204 Avenue Rd, Toronto, Ontario M5N 2G4
Contact us about this property
Highlights
Estimated ValueThis is the price Wahi expects this property to sell for.
The calculation is powered by our Instant Home Value Estimate, which uses current market and property price trends to estimate your home’s value with a 90% accuracy rate.$1,713,000*
Price/Sqft-
Days On Market32 days
Est. Mortgage$10,286/mth
Tax Amount (2023)$7,164/yr
Description
Discover modern urban living at its finest in this beautifully appointed freehold townhouse, perfectly situated in this prime location of Lytton Park. This stunning residence offers 3 spacious bedrms ensuring ample space for families or professionals seeking a stylish and comfortable home. The property boasts luxury finishes throughout, w/ a European custom kitchen reflecting attention to detail and superior craftsmanship. The contemporary design in this corner end unit is complemented by an abundance of natural light, creating an inviting and warm ambiance. Convenience is paramount with an on-site elevator, providing easy access to all levels. Walking distance to shops and restaurants, buses, parks, schools. Includes one dedicated car parking space, a coveted feature in an urban settings. Experience the best of both worlds with this exquisite home that combines sophisticated living with practical amenities. Tarion Warranty! Don't miss the opportunity to make this exceptional property your own!
Property Details
Interior
Features
Main Floor
Kitchen
4.35 x 2.89B/I Appliances / Hardwood Floor / Picture Window
Dining
4.35 x 2.89Hardwood Floor / Combined W/Kitchen / Built-In Speakers
Family
4.35 x 4.17Gas Fireplace / Hardwood Floor / W/O To Balcony
Den
3.41 x 1.52Hardwood Floor / Open Concept / O/Looks Family
Exterior
Features
Parking
Garage spaces 1
Garage type Attached
Other parking spaces 0
Total parking spaces 1
Property History
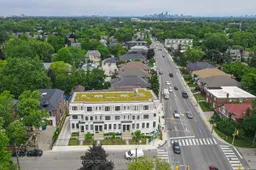 40
40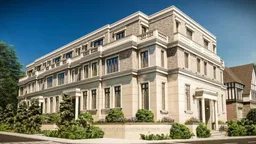 12
12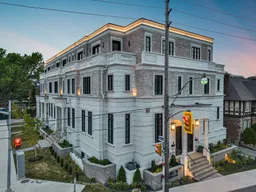 24
24Get up to 1% cashback when you buy your dream home with Wahi Cashback

A new way to buy a home that puts cash back in your pocket.
- Our in-house Realtors do more deals and bring that negotiating power into your corner
- We leverage technology to get you more insights, move faster and simplify the process
- Our digital business model means we pass the savings onto you, with up to 1% cashback on the purchase of your home
