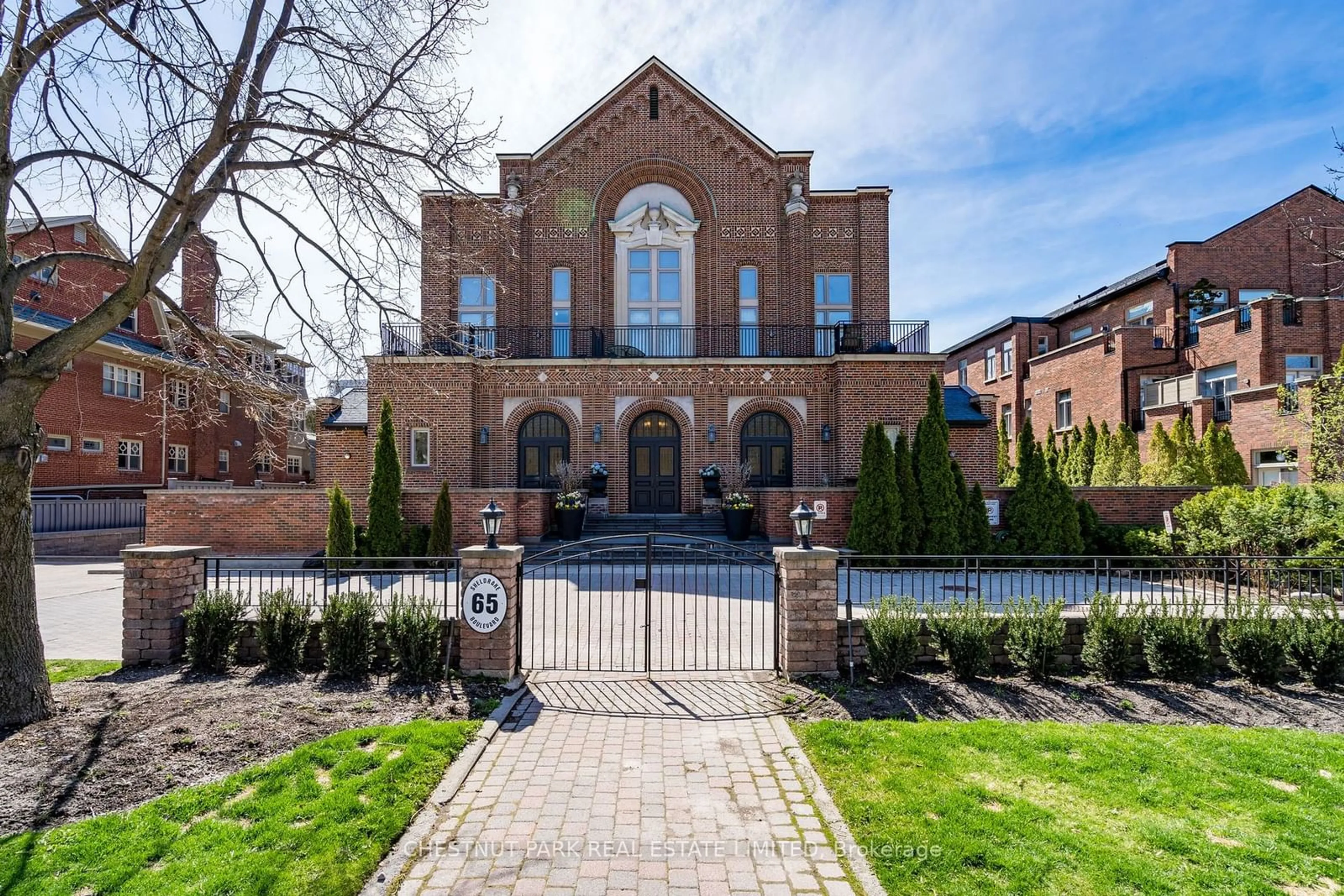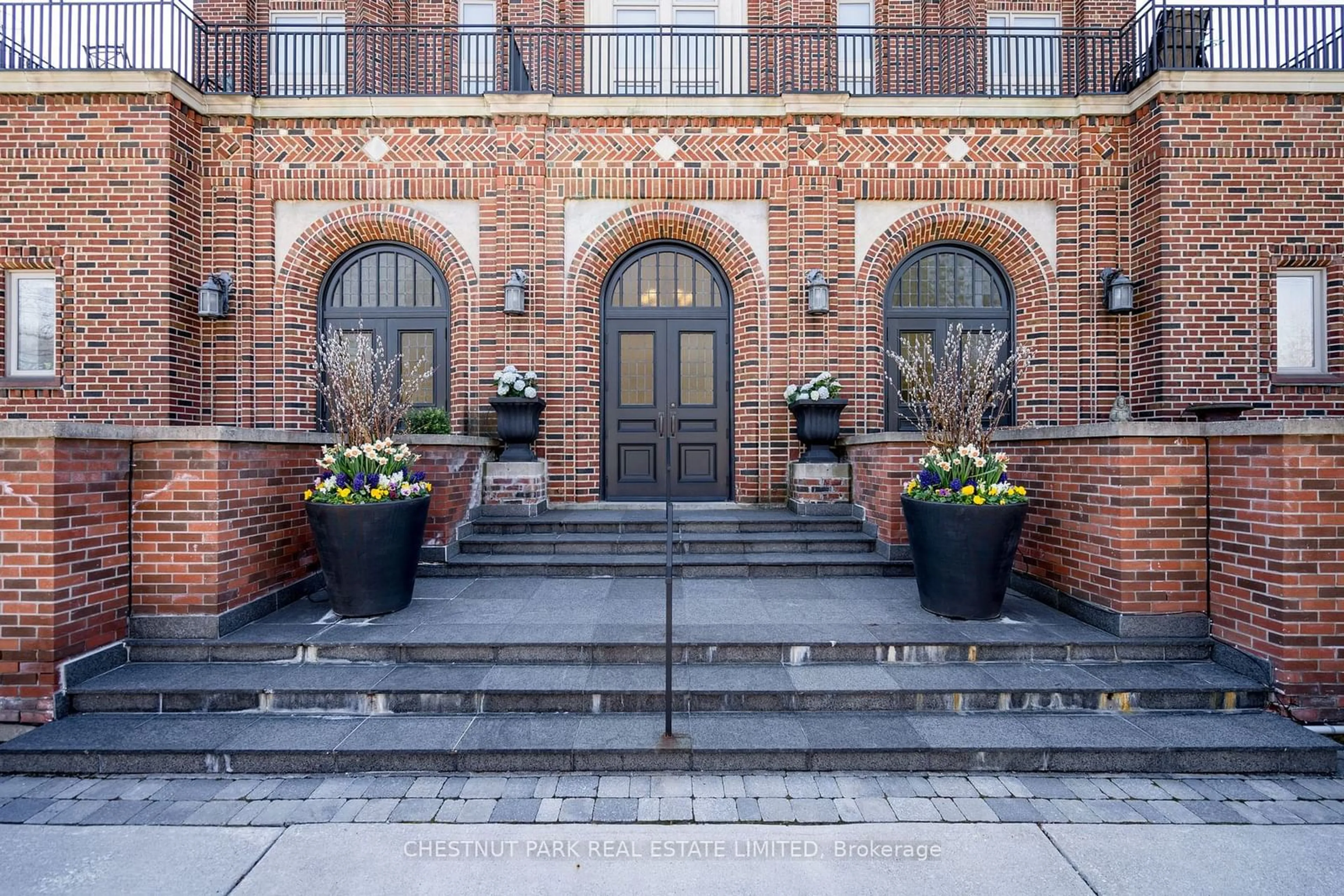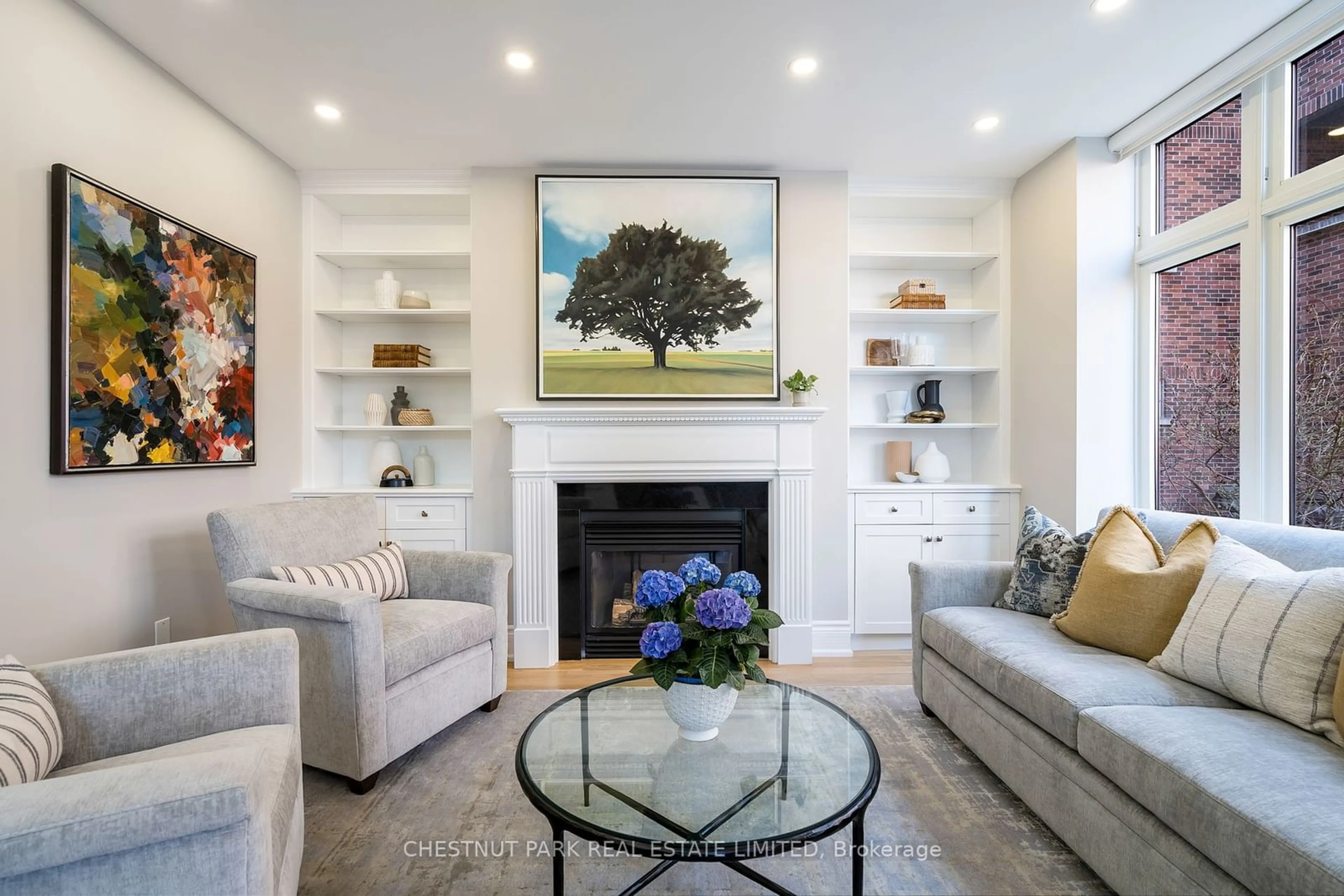65 Sheldrake Blvd #103, Toronto, Ontario M4P 2B1
Contact us about this property
Highlights
Estimated ValueThis is the price Wahi expects this property to sell for.
The calculation is powered by our Instant Home Value Estimate, which uses current market and property price trends to estimate your home’s value with a 90% accuracy rate.Not available
Price/Sqft$1,353/sqft
Est. Mortgage$6,334/mo
Maintenance fees$1009/mo
Tax Amount (2023)$5,357/yr
Days On Market81 days
Description
Elegant turn-key main floor suite in coveted "St. George Lofts" at 65 Sheldrake Blvd., a prime address for sophisticated downsizers and those seeking condominium living with unique and intimate surroundings. Well-proportioned, and tastefully renovated in 2020, this special unit has two bedrooms, each with ensuite baths, 11 1/2 ft ceilings, and a stunning entertainer's kitchen. Light-filled open kitchen combined with living & dining space, overlooking its serene and over-sized west-facing garden terrace. Exceptionally appointed throughout, gracious primary bedroom with ensuite, a separate large den or additional bedroom with three-piece bath, a newly renovated high-end kitchen, and carefully crafted high-quality millwork, materials, and appliances. White oak floors, tasteful lighting. Former home of the Eglinton United Church, and later The York School, this quiet and friendly building was converted to 35 unique suites in 2003. Set in from Yonge St., 65 Sheldrake Blvd borders Lawrence and Lytton Parks, and is mere steps from the area's vibrant shops, restaurants, and endless other conveniences.
Property Details
Interior
Features
Flat Floor
Kitchen
3.43 x 3.05Hardwood Floor / Centre Island / Stainless Steel Appl
Dining
2.97 x 2.87Combined W/Living / Window / W/O To Terrace
Living
3.96 x 3.71Gas Fireplace / B/I Bookcase / Window
Prim Bdrm
3.91 x 3.12Hardwood Floor / 3 Pc Ensuite / Linen Closet
Exterior
Features
Parking
Garage spaces 1
Garage type Underground
Other parking spaces 0
Total parking spaces 1
Condo Details
Amenities
Bbqs Allowed, Exercise Room, Visitor Parking
Inclusions
Property History
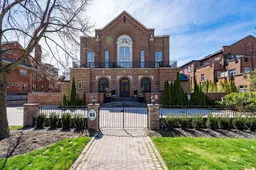 25
25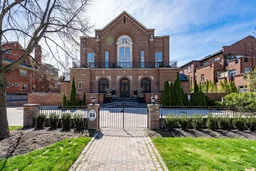 25
25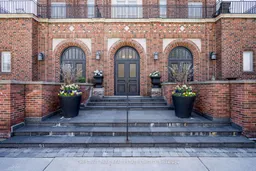 24
24Get up to 1% cashback when you buy your dream home with Wahi Cashback

A new way to buy a home that puts cash back in your pocket.
- Our in-house Realtors do more deals and bring that negotiating power into your corner
- We leverage technology to get you more insights, move faster and simplify the process
- Our digital business model means we pass the savings onto you, with up to 1% cashback on the purchase of your home
