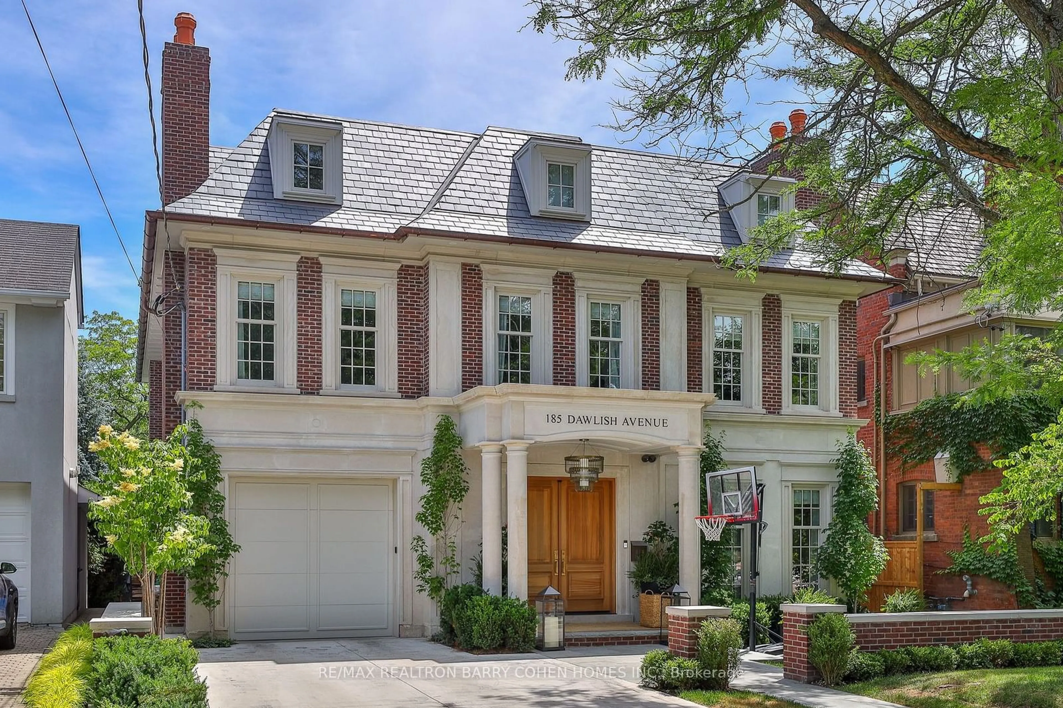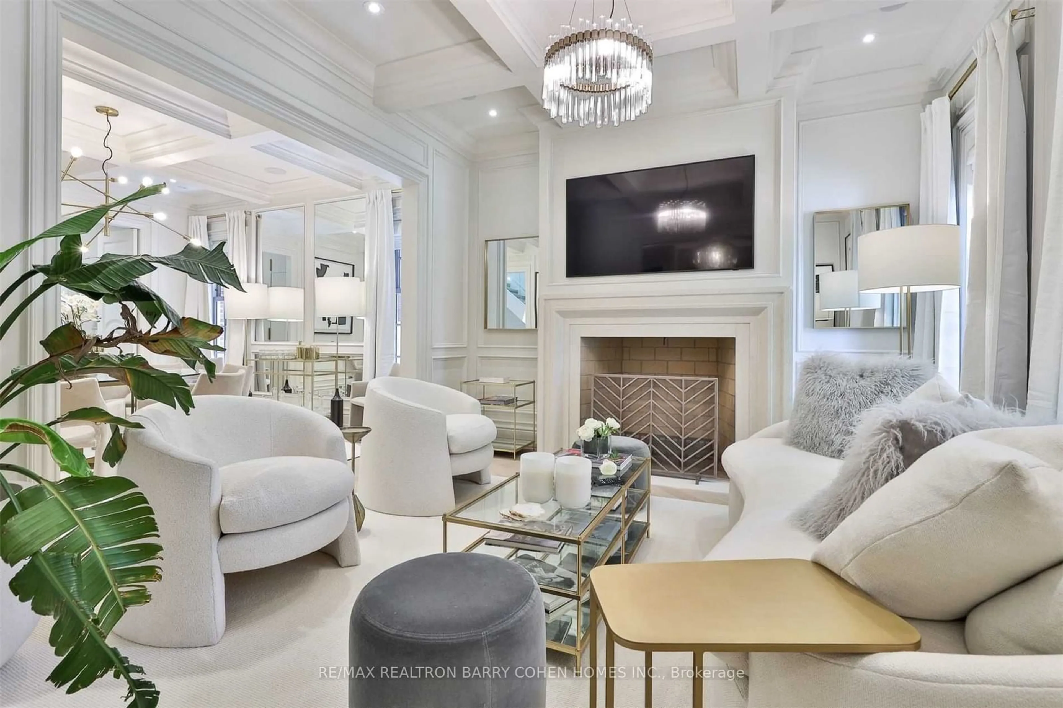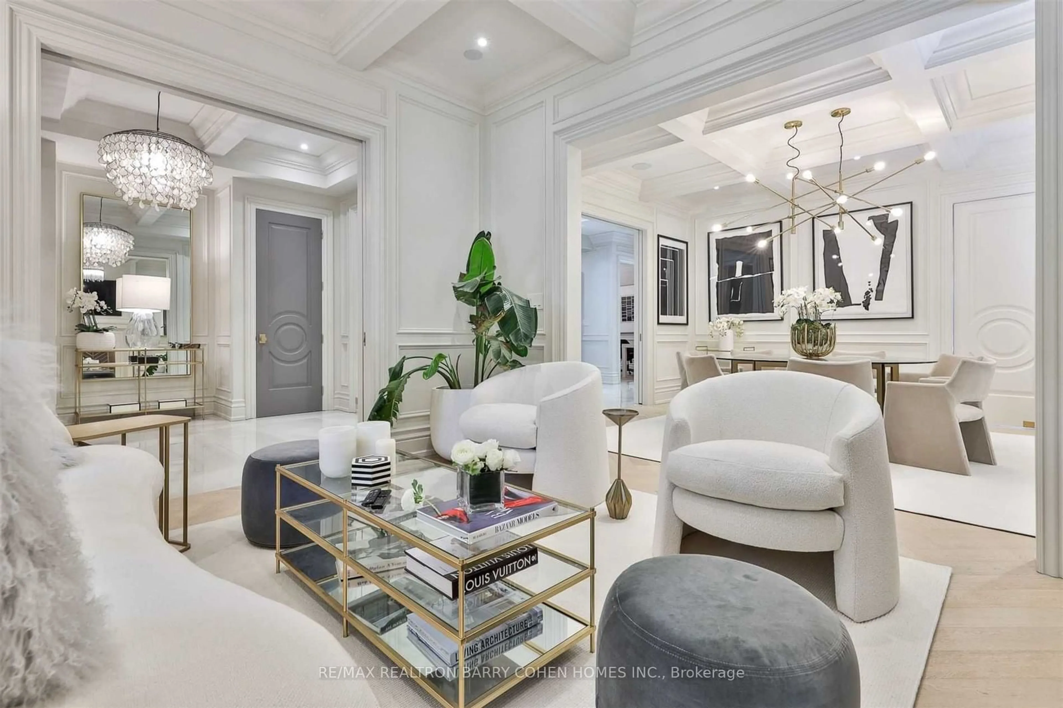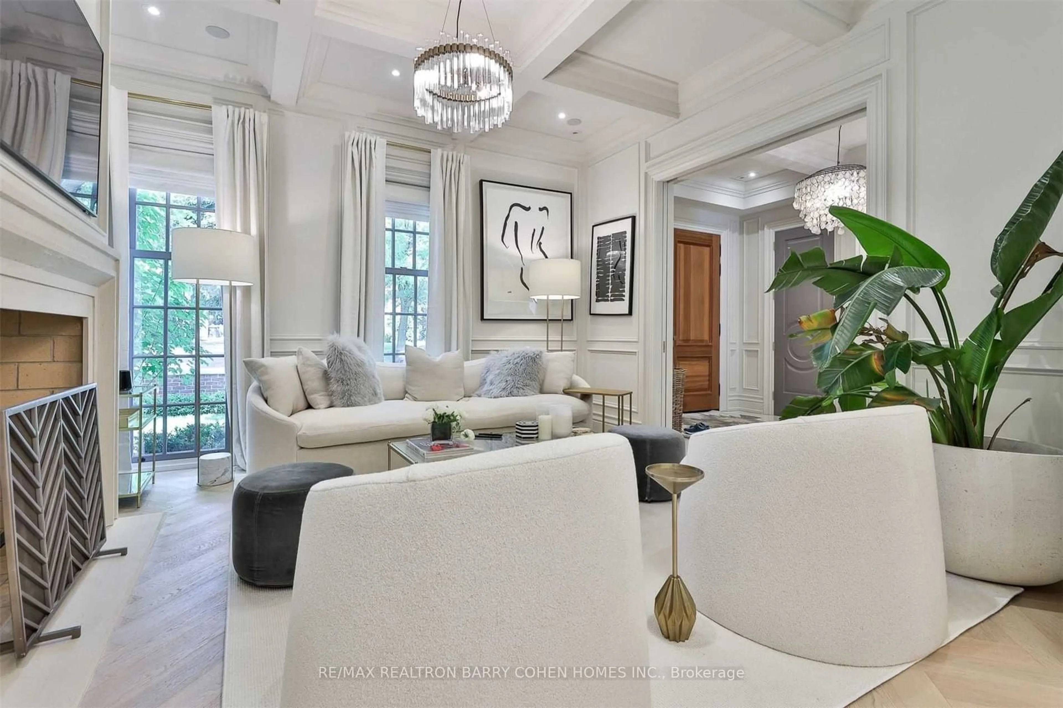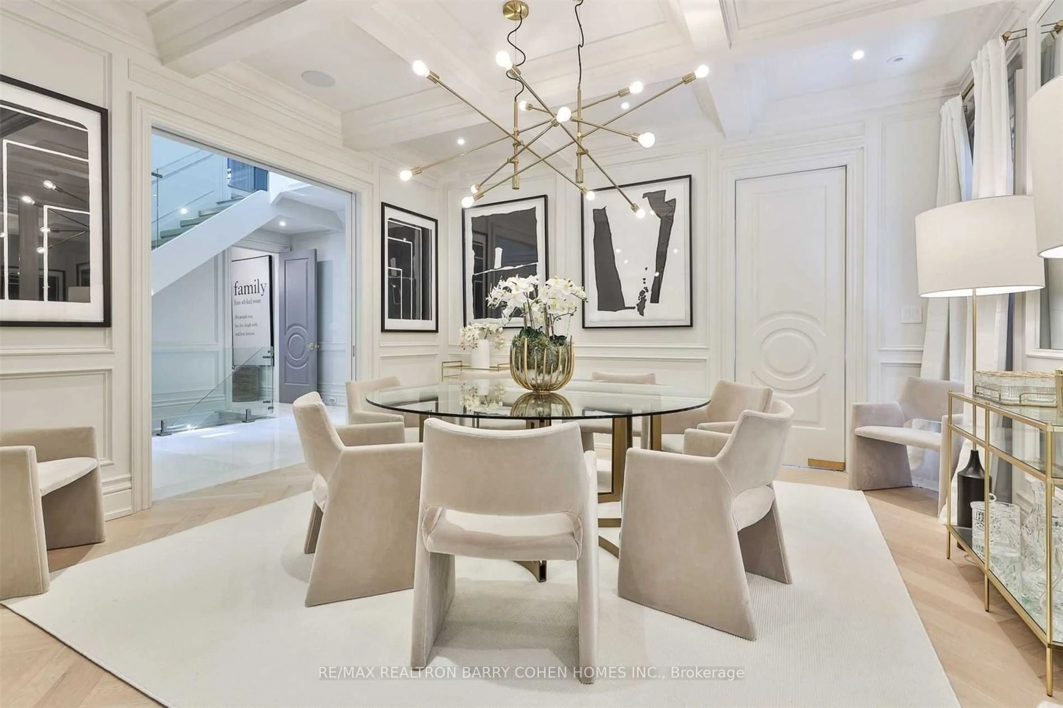185 Dawlish Ave, Toronto, Ontario M4N 1H6
Contact us about this property
Highlights
Estimated ValueThis is the price Wahi expects this property to sell for.
The calculation is powered by our Instant Home Value Estimate, which uses current market and property price trends to estimate your home’s value with a 90% accuracy rate.Not available
Price/Sqft-
Est. Mortgage$42,903/mo
Tax Amount (2023)$29,376/yr
Days On Market83 days
Description
An Exceptional, Newly Built Residence Featuring State-Of-The-Art Design And Luxurious Upscale Finishes. Builders Own Creation. Located In The Highly Prestigious Lawrence Park Enclave And Crafted By Renowned Architect Peter Higgins. Approximately 8,000 SqFt Of Living Area. Meticulous Crafted Timeless And Classic Georgian Red Brick And Limestone Ext. Slate Rf. The Utmost In High End Finishes. Extensive Millwork And Brushed Brass Finishes. One Of A Kind Kitchen Open To Great Room Ideal For Grand Entertaining And Family Life. Private Prim Bdrm. Retreat W/ Lavish 6 Pc Ensuite, Dressing Rm And Juliette Balcony. Chevron Oak Floors W/ Radiant In-Floor Heating Throughout. Sprawling L/L Enjoys W/O To Private Grdns, Rec Rm, Theatre, Gym And 1 Additional Bedroom. Exquisite Resort Like South Gardens W/Pool, Limestone Terraces, Lush Greenery And Yr Round Hot Tub. Truly A Lifestyle Estate!
Property Details
Interior
Features
Main Floor
Living
4.40 x 4.02Hardwood Floor / Coffered Ceiling / Fireplace
Dining
4.17 x 4.56Hardwood Floor / Coffered Ceiling / Pocket Doors
Kitchen
6.75 x 6.90Centre Island / Breakfast Area / Pantry
Family
5.10 x 5.22B/I Shelves / Fireplace / Hardwood Floor
Exterior
Features
Parking
Garage spaces 1
Garage type Attached
Other parking spaces 3
Total parking spaces 4
Property History
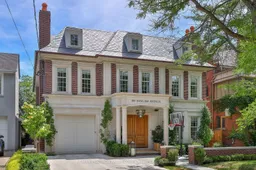 34
34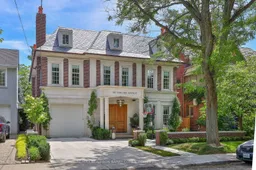
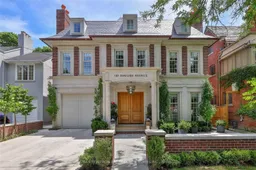
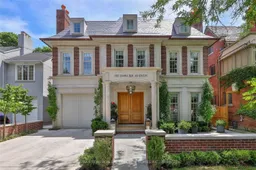
Get up to 1% cashback when you buy your dream home with Wahi Cashback

A new way to buy a home that puts cash back in your pocket.
- Our in-house Realtors do more deals and bring that negotiating power into your corner
- We leverage technology to get you more insights, move faster and simplify the process
- Our digital business model means we pass the savings onto you, with up to 1% cashback on the purchase of your home
