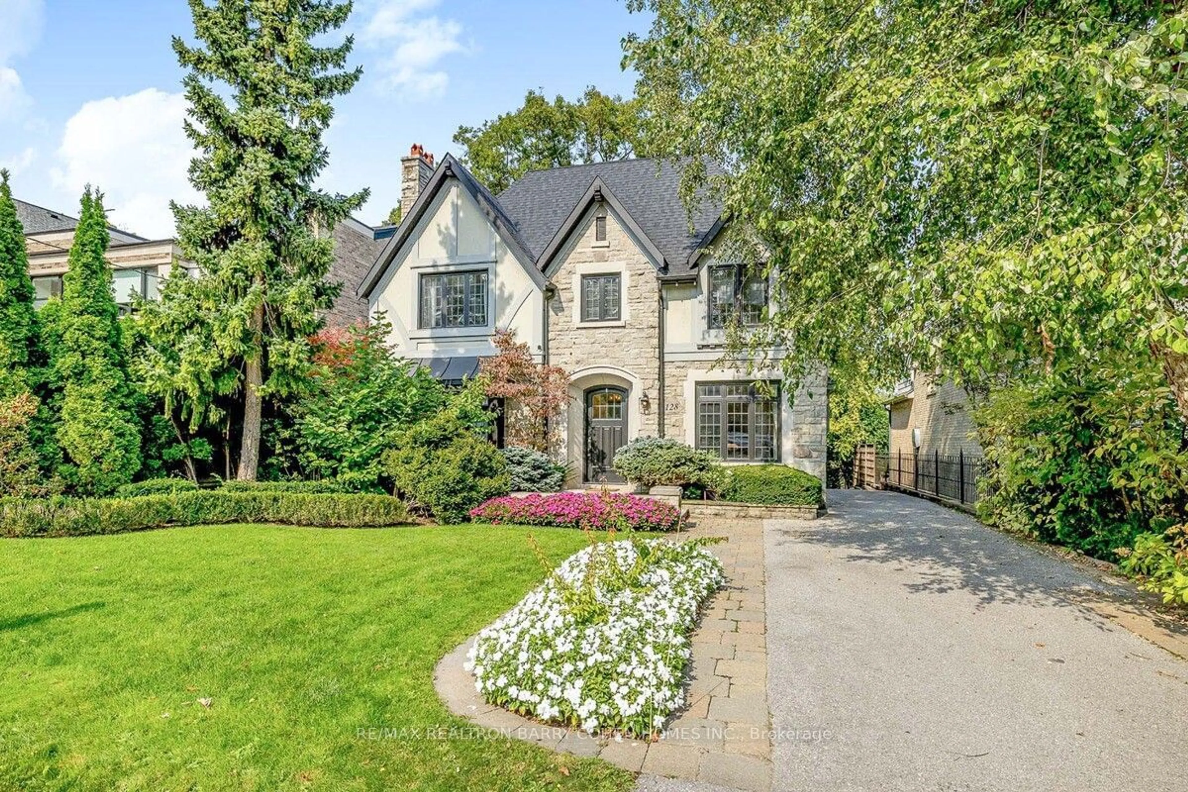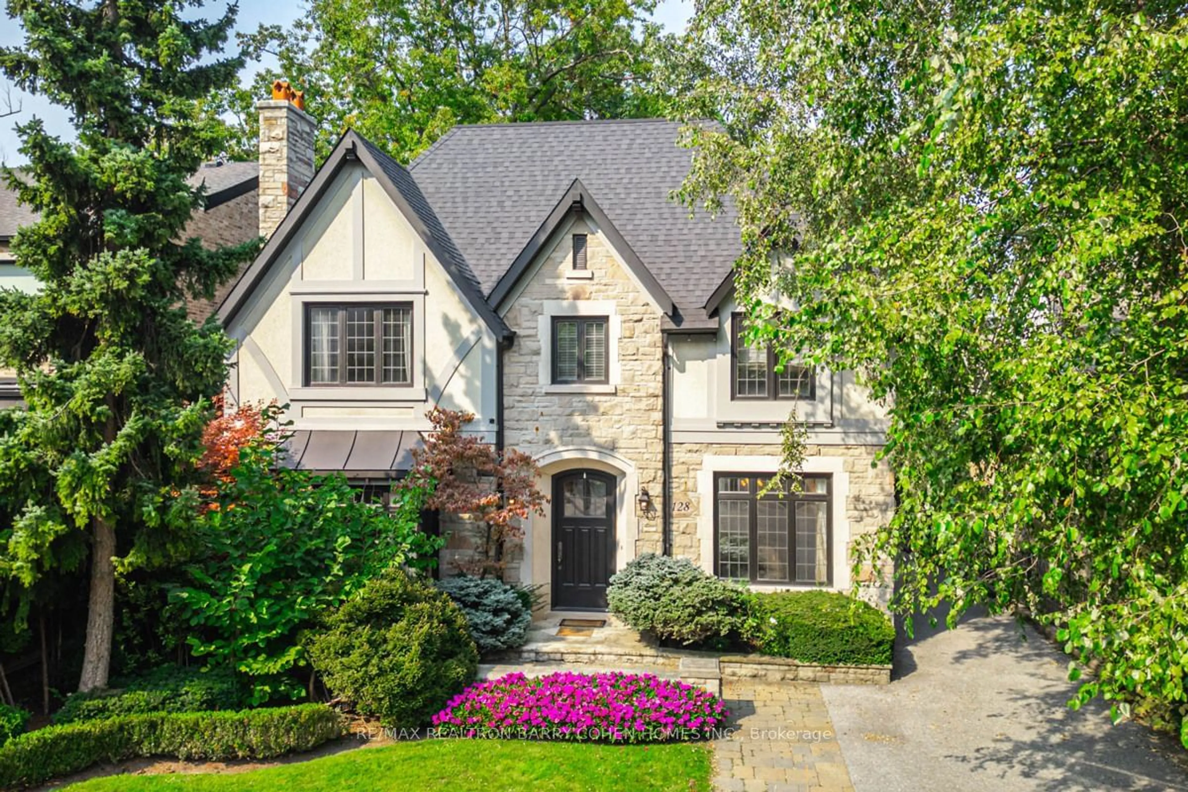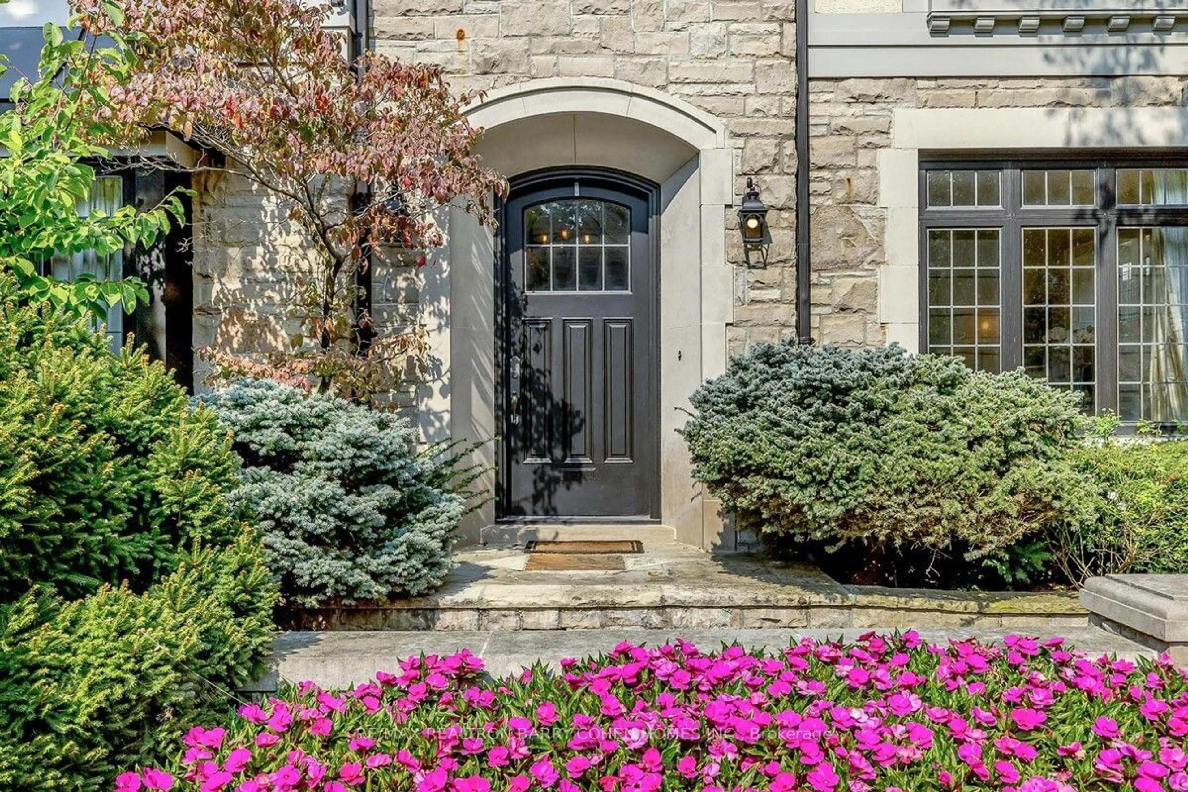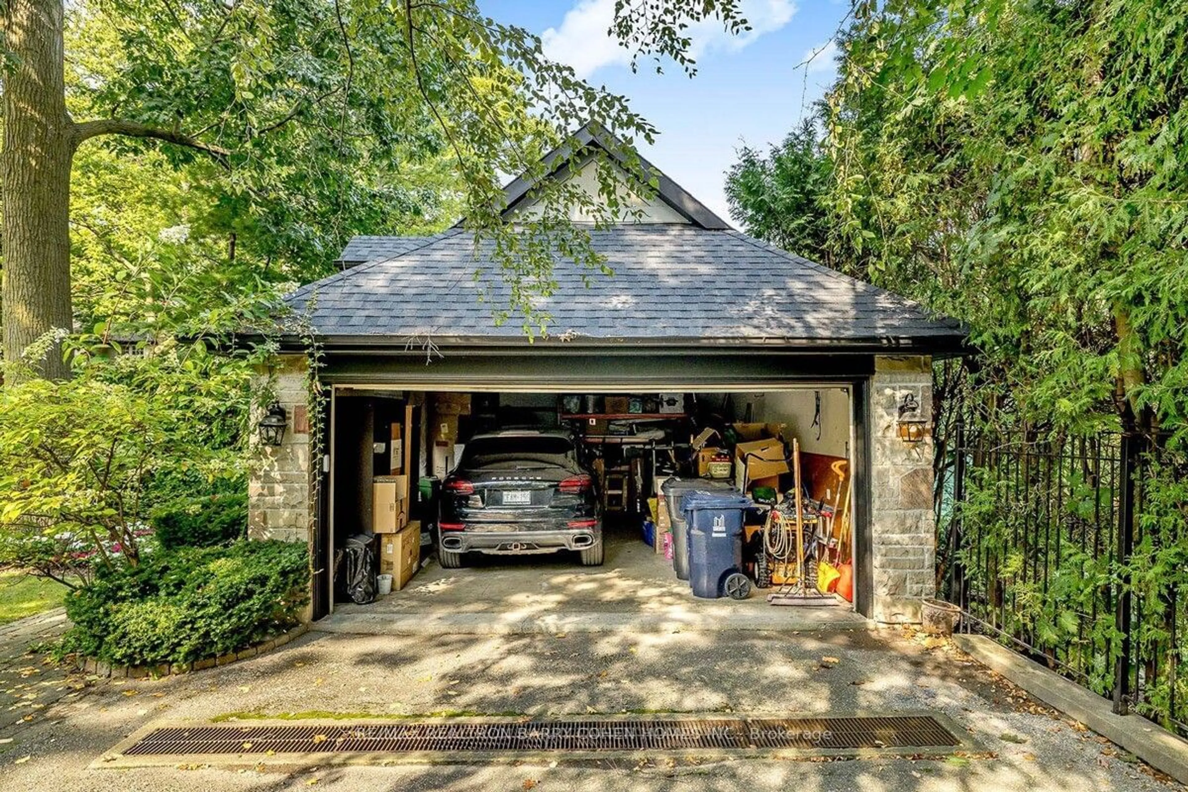128 Rochester Ave, Toronto, Ontario M4N 1P1
Contact us about this property
Highlights
Estimated ValueThis is the price Wahi expects this property to sell for.
The calculation is powered by our Instant Home Value Estimate, which uses current market and property price trends to estimate your home’s value with a 90% accuracy rate.Not available
Price/Sqft$1,445/sqft
Est. Mortgage$25,553/mo
Tax Amount (2024)$26,945/yr
Days On Market79 days
Description
Exquisite Custom Built Lawrence Park South Residence, "Builder: J.T.F" & "Architect: Richard Wengle", Fabulous Plan with 5+1 Bedrooms, Main Floor Library, Recently renovated open concept Kitchen combined with breakfast area and Family Room, Super Lower Level With Walk-Out basement to the landscaped beautiful backyard, High Ceilings, Great Sunlight, Incredible Details with Double car Garage, Beautifully Landscaped Garden, The Perfect Home For The Family And Entertaining, Great Private Schools such as" Havergal, Toronto French, Blythwood, Northern Catchments"
Property Details
Interior
Features
Main Floor
Library
4.87 x 3.04B/I Bookcase / Pot Lights / Hardwood Floor
Living
5.05 x 4.52Fireplace / O/Looks Frontyard / Pocket Doors
Dining
5.31 x 3.96Hardwood Floor / O/Looks Frontyard / Moulded Ceiling
Kitchen
7.10 x 5.18O/Looks Backyard / Open Concept / Breakfast Area
Exterior
Features
Parking
Garage spaces 2
Garage type Detached
Other parking spaces 6
Total parking spaces 8
Get up to 0.75% cashback when you buy your dream home with Wahi Cashback

A new way to buy a home that puts cash back in your pocket.
- Our in-house Realtors do more deals and bring that negotiating power into your corner
- We leverage technology to get you more insights, move faster and simplify the process
- Our digital business model means we pass the savings onto you, with up to 0.75% cashback on the purchase of your home



