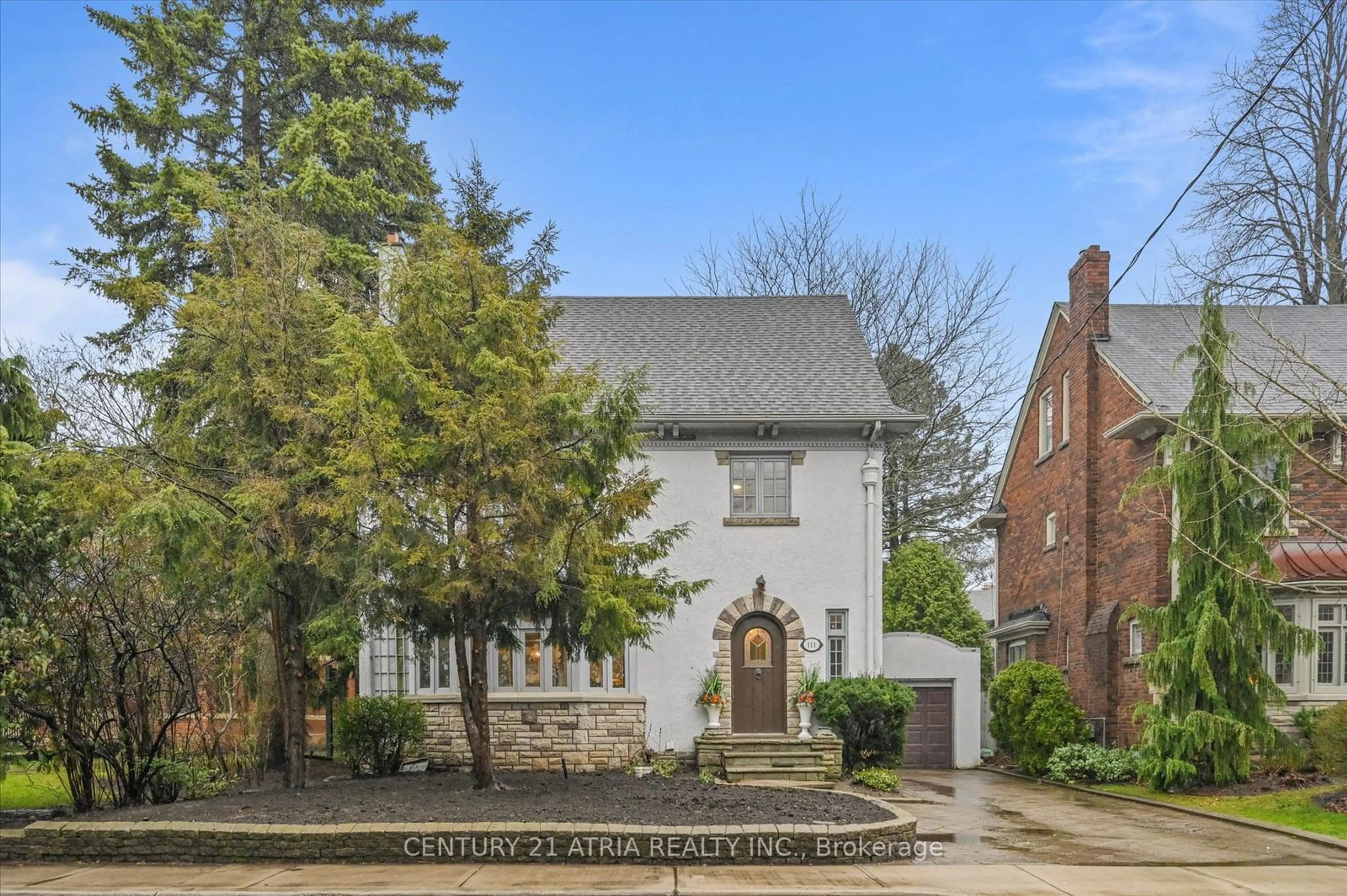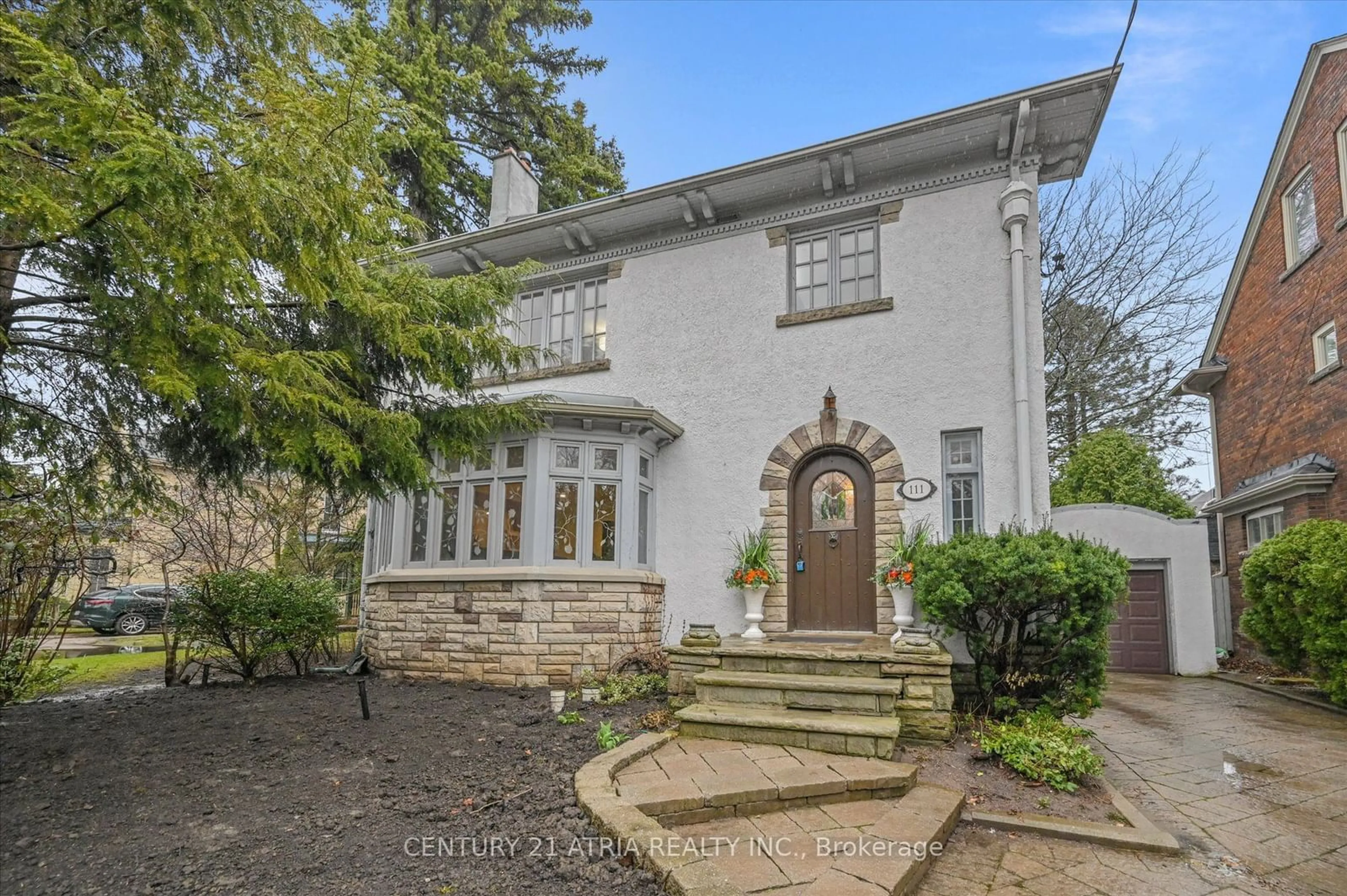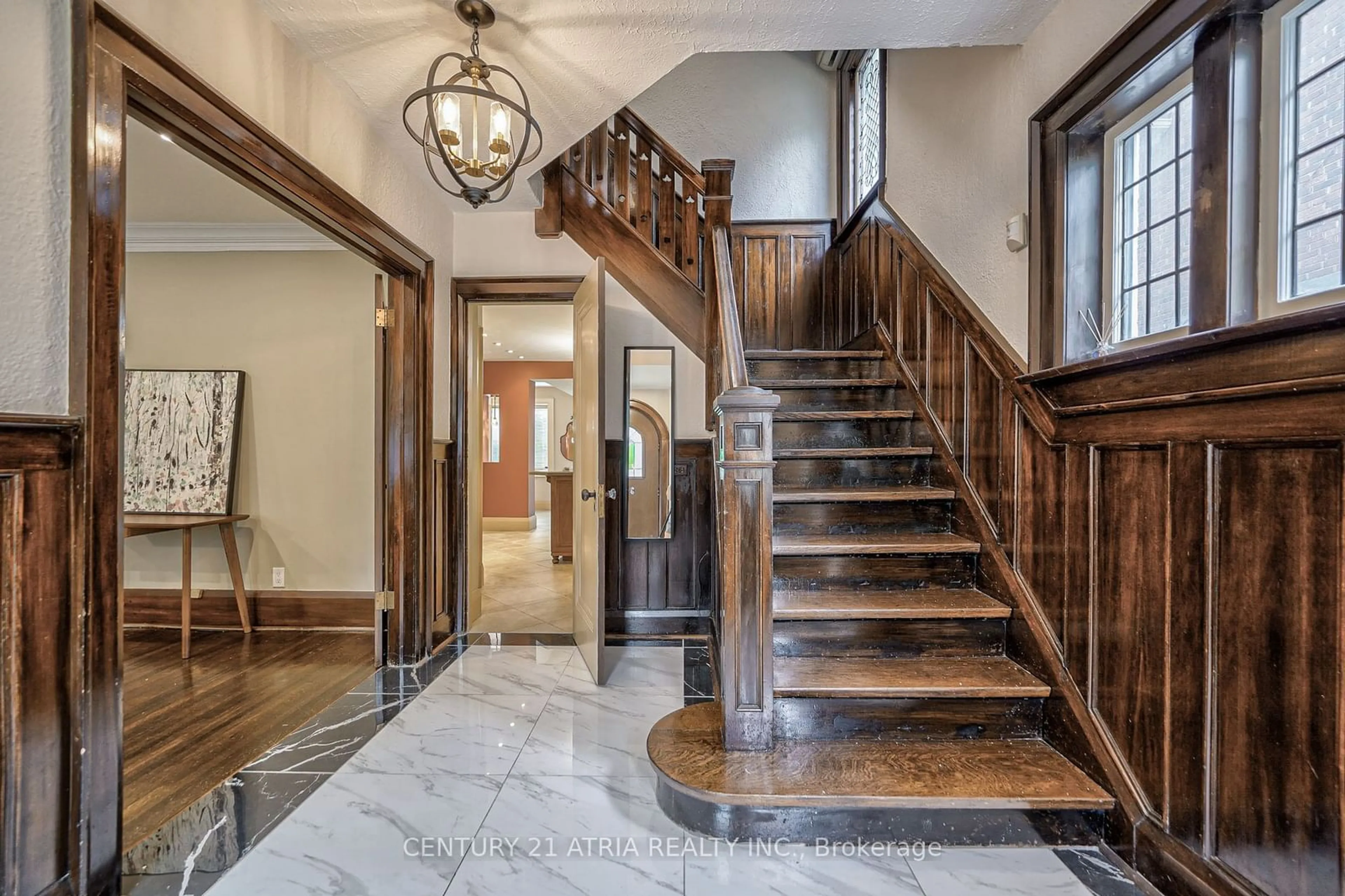111 Blythwood Rd, Toronto, Ontario M4N 1A5
Contact us about this property
Highlights
Estimated ValueThis is the price Wahi expects this property to sell for.
The calculation is powered by our Instant Home Value Estimate, which uses current market and property price trends to estimate your home’s value with a 90% accuracy rate.Not available
Price/Sqft-
Est. Mortgage$15,460/mo
Tax Amount (2023)$12,186/yr
Days On Market50 days
Description
Nestled in the highly sought-after Sherwood Park area, this timeless 2 1/2-storey family home offers 4 bedrooms, 5 bathrooms, and over 3,400 sq. ft. of living space. Situated on a 50-ft south-facing lot, the property seamlessly blends classic charm with modern convenience. The spacious formal living room features a cozy stove fireplace, while the chef-inspired kitchen, renovated in 2016, includes a central island and breakfast area that opens to a beautiful stone patio ideal for al fresco dining and entertaining. The home is filled with character, featuring elegant wood trim, wainscoting, and stained glass windows. Recent updates include a full renovation of all bathrooms in 2024, new windows on the third floor in 2022, a new garage door in 2022, and a fresh coat of paint throughout the house in 2024. Conveniently located near schools, parks, TTC access, and the vibrant shops and restaurants of Yonge Street.
Property Details
Interior
Features
Main Floor
Breakfast
3.05 x 2.45Tile Floor / W/O To Patio / Open Concept
Den
2.97 x 2.49Tile Floor / O/Looks Backyard / Open Concept
Living
5.89 x 5.33Hardwood Floor / Stone Fireplace / Bay Window
Dining
4.27 x 4.01Hardwood Floor / Wainscoting / Leaded Glass
Exterior
Features
Parking
Garage spaces 1
Garage type Attached
Other parking spaces 2
Total parking spaces 3
Property History
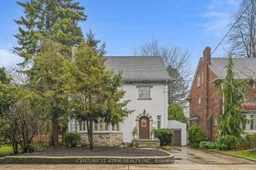 37
37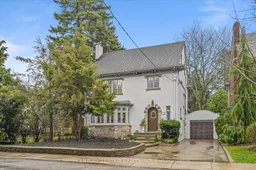 40
40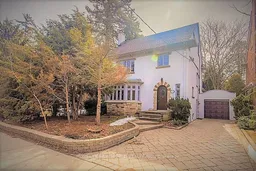 40
40Get up to 1% cashback when you buy your dream home with Wahi Cashback

A new way to buy a home that puts cash back in your pocket.
- Our in-house Realtors do more deals and bring that negotiating power into your corner
- We leverage technology to get you more insights, move faster and simplify the process
- Our digital business model means we pass the savings onto you, with up to 1% cashback on the purchase of your home
