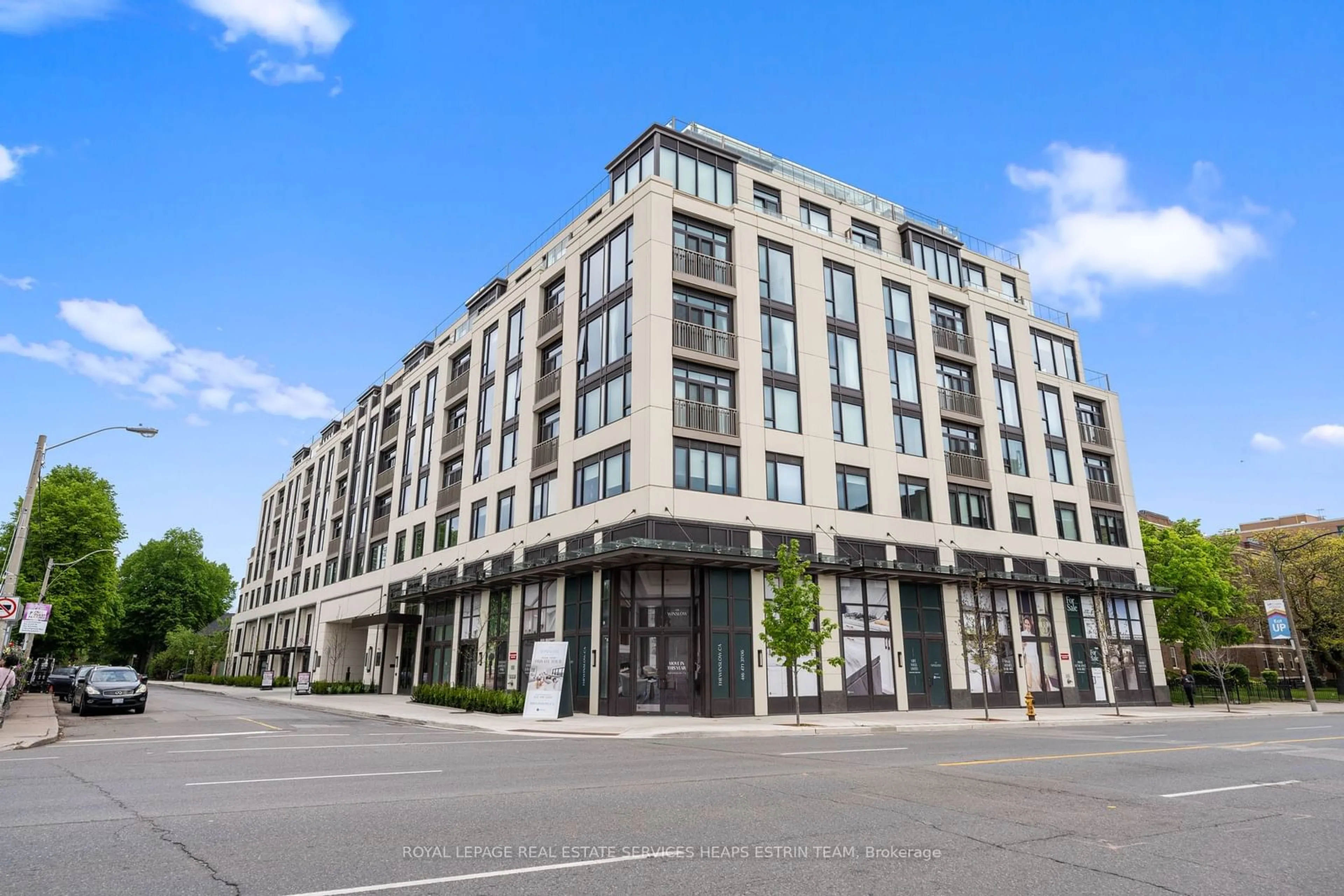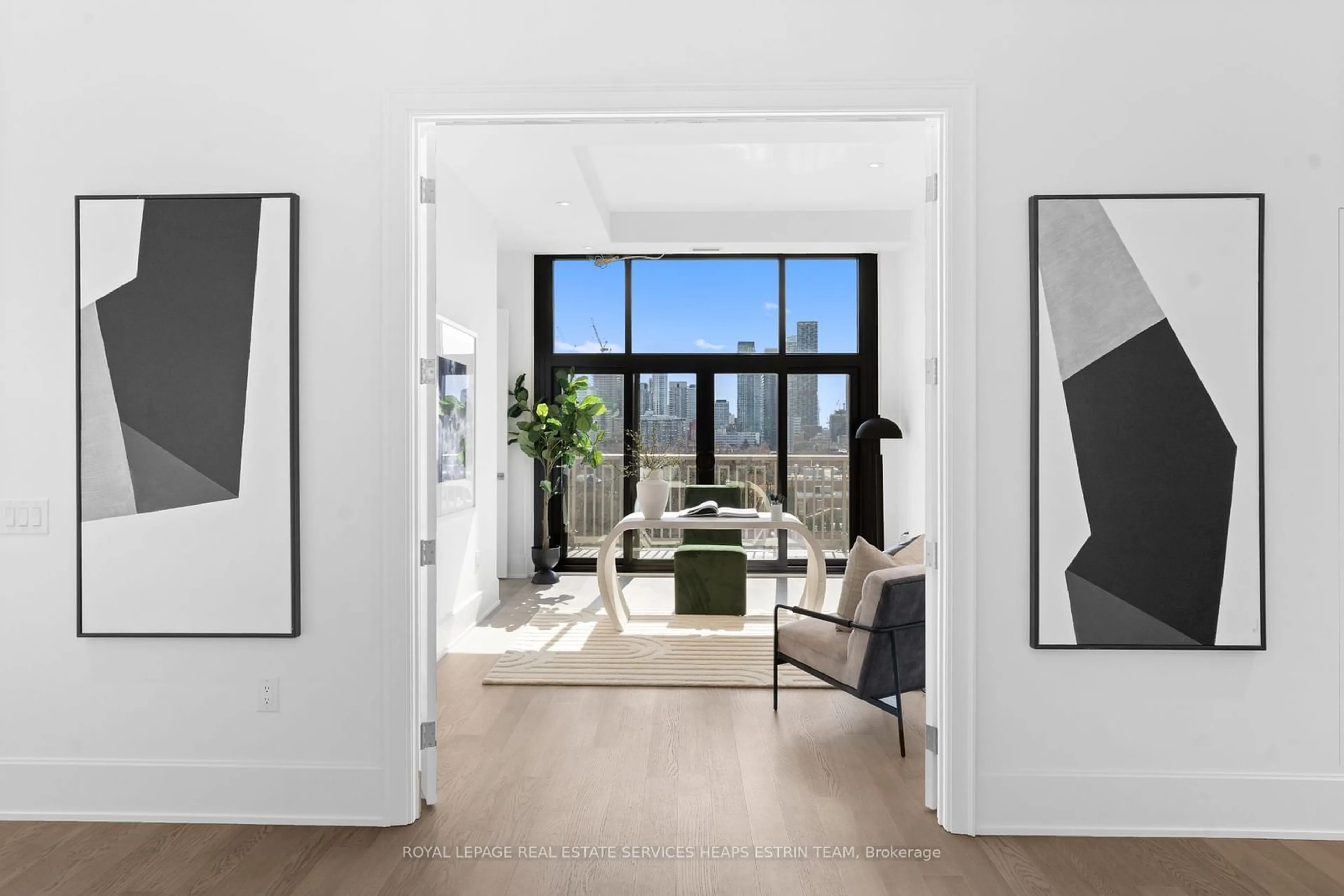1 Strathgowan Ave #PH02, Toronto, Ontario M4N 2H8
Contact us about this property
Highlights
Estimated ValueThis is the price Wahi expects this property to sell for.
The calculation is powered by our Instant Home Value Estimate, which uses current market and property price trends to estimate your home’s value with a 90% accuracy rate.Not available
Price/Sqft$2,520/sqft
Est. Mortgage$36,482/mo
Maintenance fees$3148/mo
Tax Amount (2024)-
Days On Market70 days
Description
Introducing Penthouse Two at The Winslow, a pinnacle of refined living in the prestigious Lawrence Park neighbourhood. One of only two suites on the penthouse level, this home is an exquisite 3400 square foot haven boasting a distinctive layout tailored to your lifestyle. Featuring a main sanctuary complemented by a separate secondary living suite, providing unprecedented flexibility. Envision the second suite as a dynamic space ideal for a home gym, secondary office, or luxurious in-law or nanny suite. Step inside and be greeted by soaring 11-foot ceilings, enhancing the grandeur of this residence. Panoramic vistas seamlessly merge with the living, kitchen and dining areas, anchored by a magnificent gas fireplace, perfect for intimate gatherings or lavish entertaining. The jewel of Penthouse Two lies outdoors, where 1160 sqft of terraced living space awaits, offering truly breathtaking north, south and east views that captivate the senses and elevate everyday living to new heights.
Property Details
Interior
Features
Main Floor
Dining
4.17 x 3.45W/O To Terrace / O/Looks Living / Se View
Other
5.94 x 4.19Pot Lights / Open Concept
3rd Br
2.95 x 2.773 Pc Ensuite / W/I Closet / East View
Foyer
3.45 x 2.87Pot Lights / Closet
Exterior
Features
Parking
Garage spaces 2
Garage type Underground
Other parking spaces 0
Total parking spaces 2
Condo Details
Amenities
Concierge, Exercise Room, Guest Suites, Gym, Party/Meeting Room
Inclusions
Property History
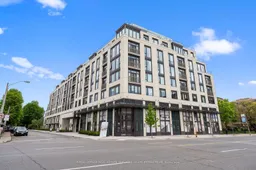 39
39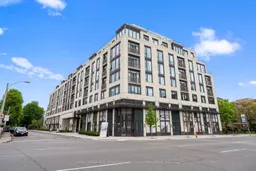 39
39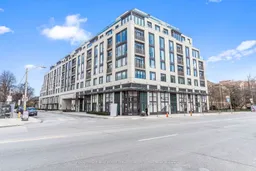 34
34Get up to 1% cashback when you buy your dream home with Wahi Cashback

A new way to buy a home that puts cash back in your pocket.
- Our in-house Realtors do more deals and bring that negotiating power into your corner
- We leverage technology to get you more insights, move faster and simplify the process
- Our digital business model means we pass the savings onto you, with up to 1% cashback on the purchase of your home
