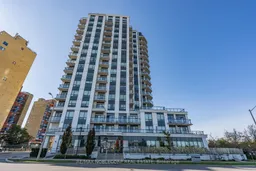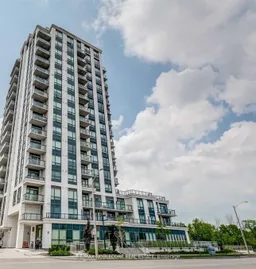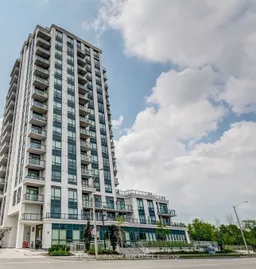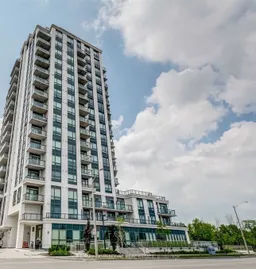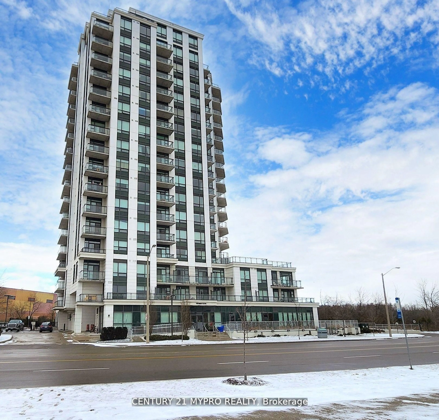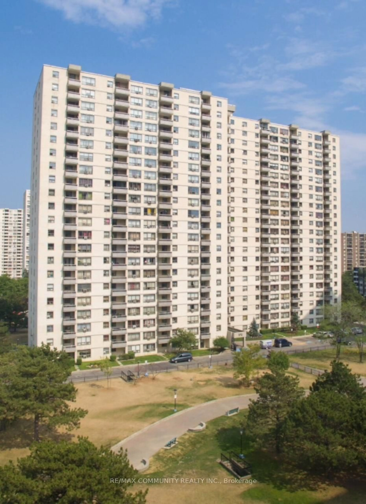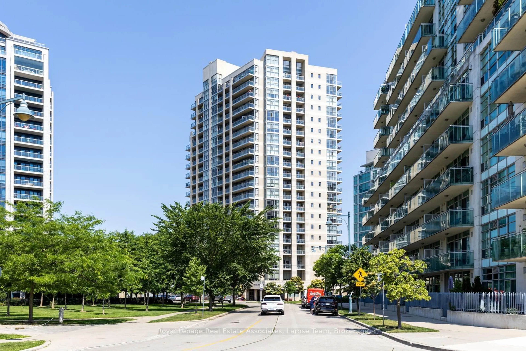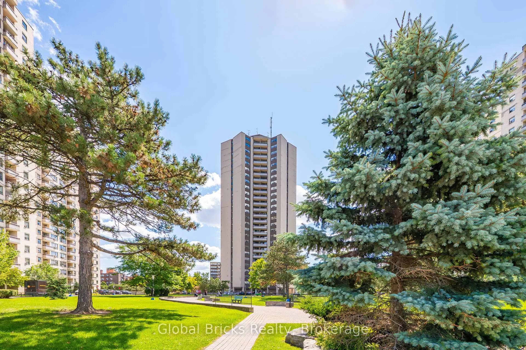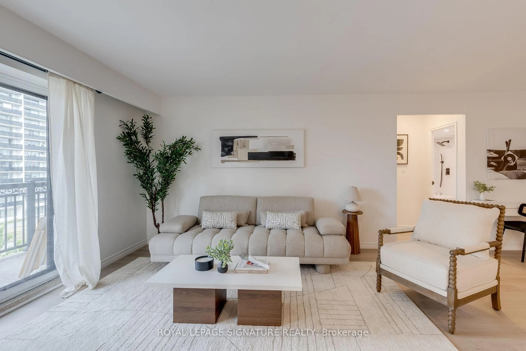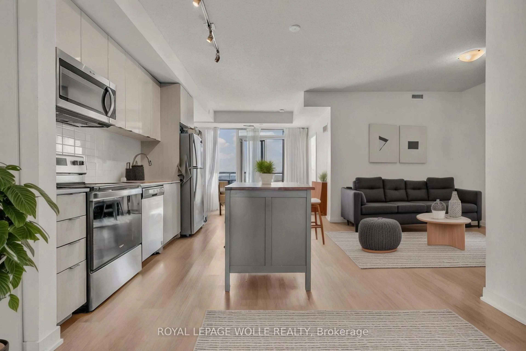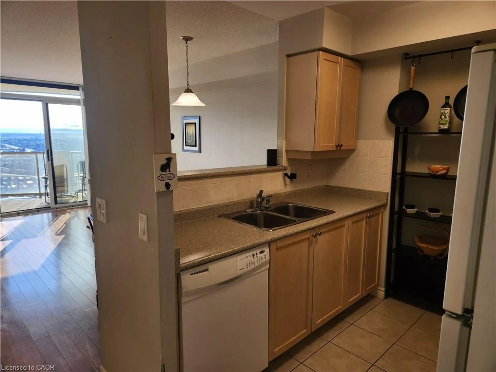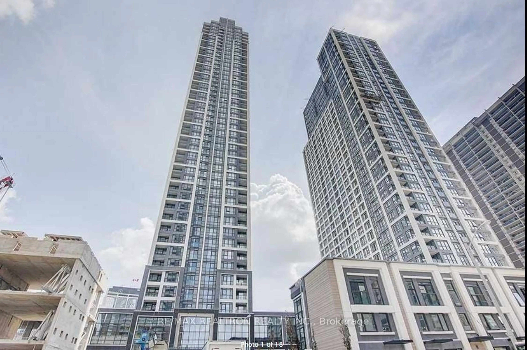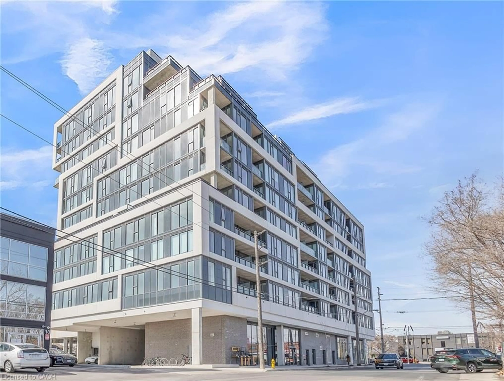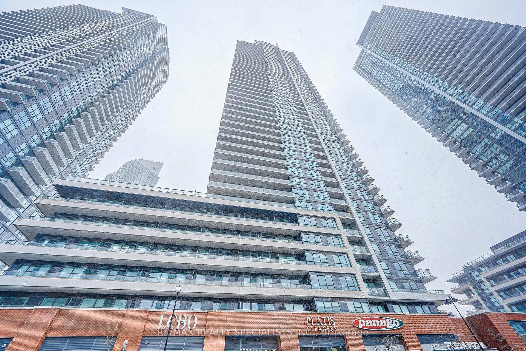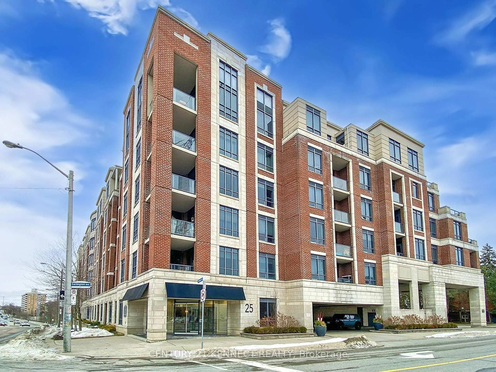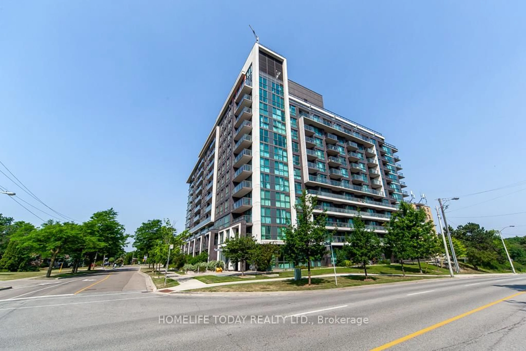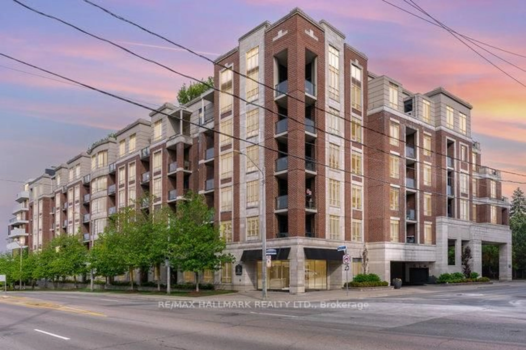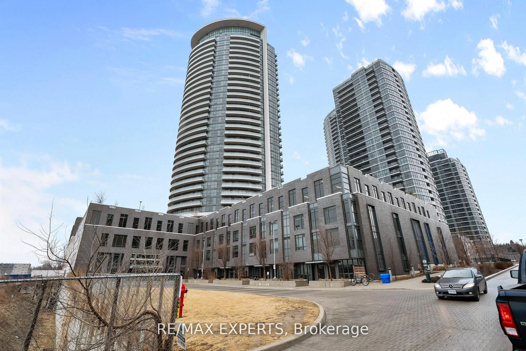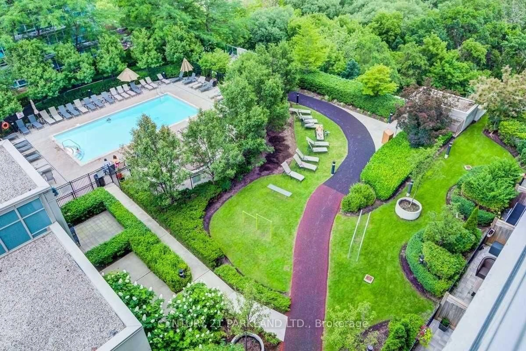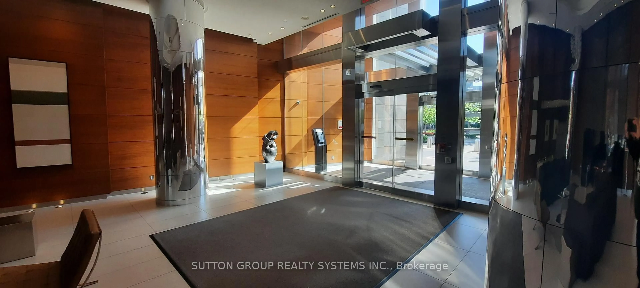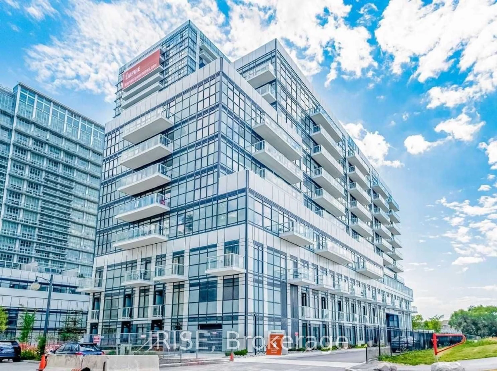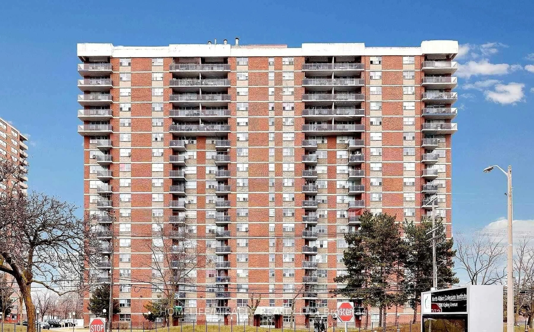This Bright & Spacious Corner Unit Features Over 600 Sqft Of Open Concept Living Space, 9 Ft Ceilings, A Brick Accent Wall, One Bedroom With A Walk In Closet (Dark Cabinetry-Built In Custom Closet Organizers), & One Washroom -That's Newly Renovated With An Upgraded Glass Shower Door. The Modern Kitchen Has All White Cabinetry, White Subway Tile For The Backsplash, Granite Countertops, Porcelain Tiles & All Stainless Steel Appliances. *Hardwood Flooring & Porcelain Tiles Throughout *All Doors & 7 Inch Baseboards Have Been Upgraded *Oversized Large Windows & Tons Of Sunlight! *Ample Amount Of Storage Space. A Huge 121 Sqft Balcony -Which Is Overlooking The Ravine & The Humber River.*Conveniently Located Close To Pearson Airport, Humber College, Woodbine Casino Racetrack, Highway 27 & 407, Bus Stops, Fortinos- Grocery Store, Restaurants, Woodbine Mall, & So Much More. *One Parking Spot & One Locker. Move In Ready! **EXTRAS** *One Parking Spot & One Locker.
Inclusions: Stainless Steel Appliances: Stove, Built In Dishwasher, Built In Microwave/Hood Fan *White Washer & Dryer. All Roller Blinds/Zebra Blinds. All Existing Electrical Fixtures. *Built In Closet Organizer & TV Mount In The Bedroom*Mirror In The Washroom.
