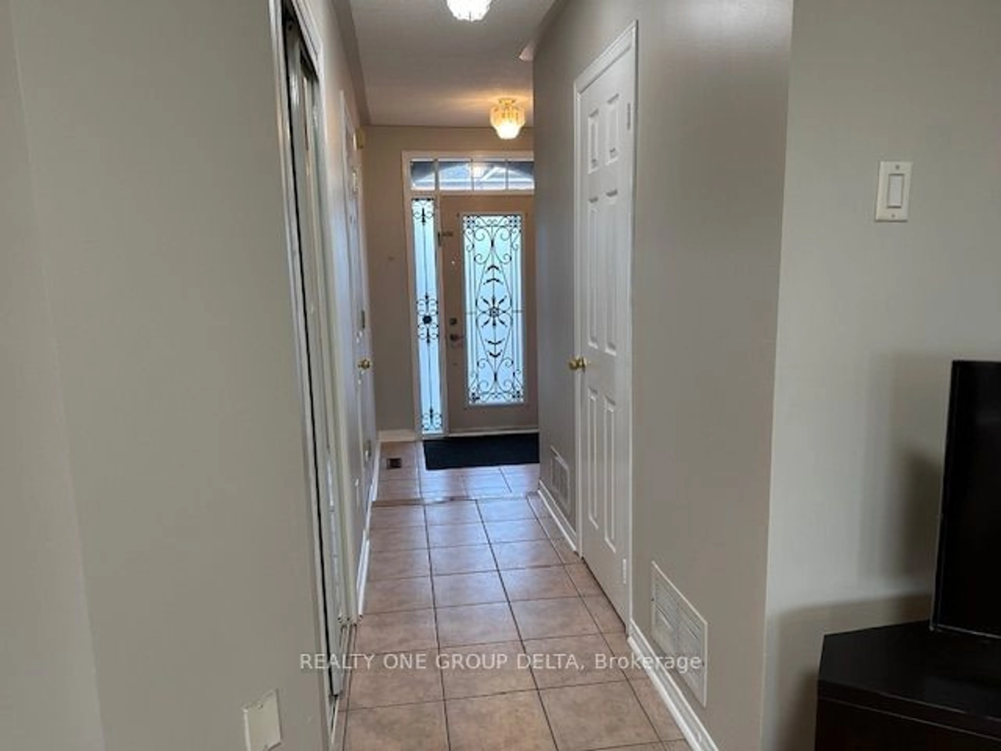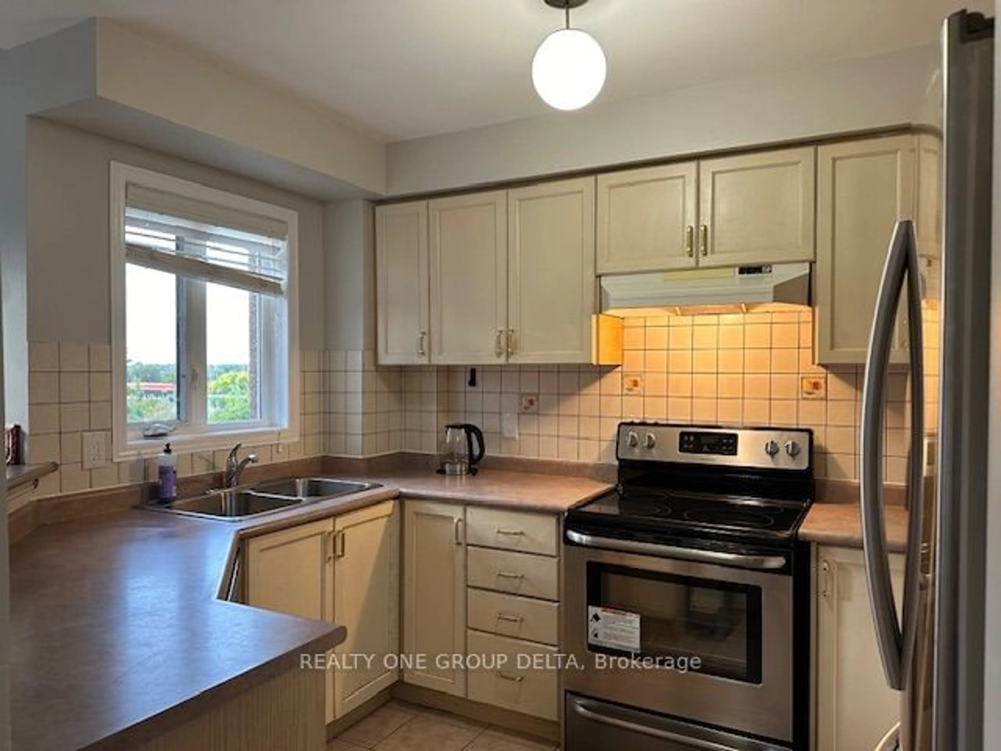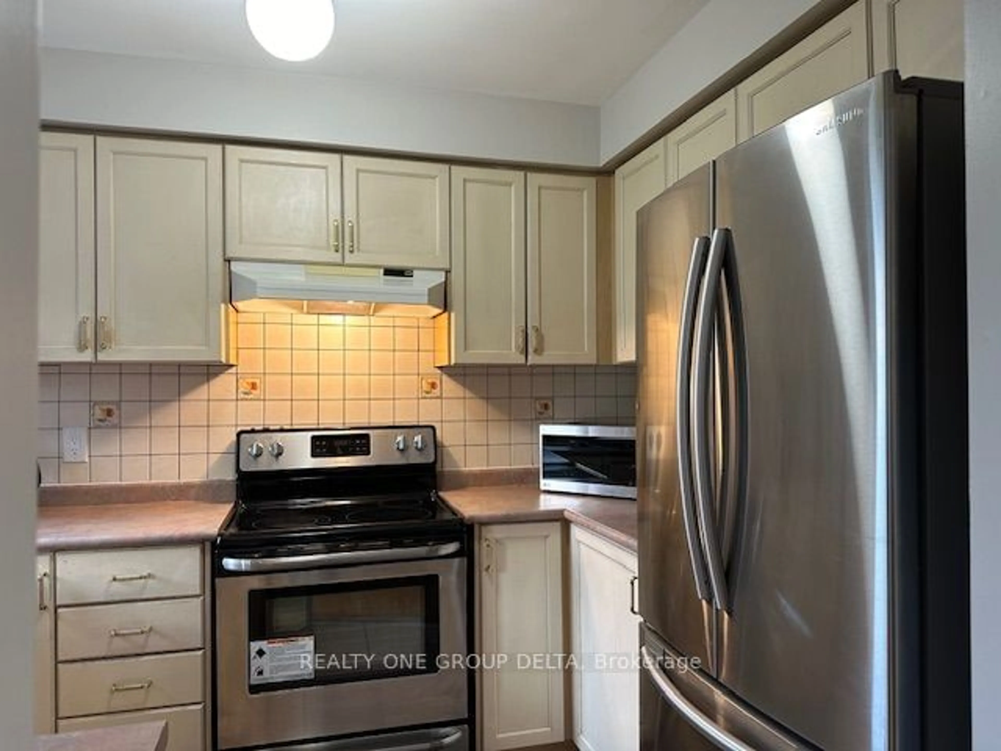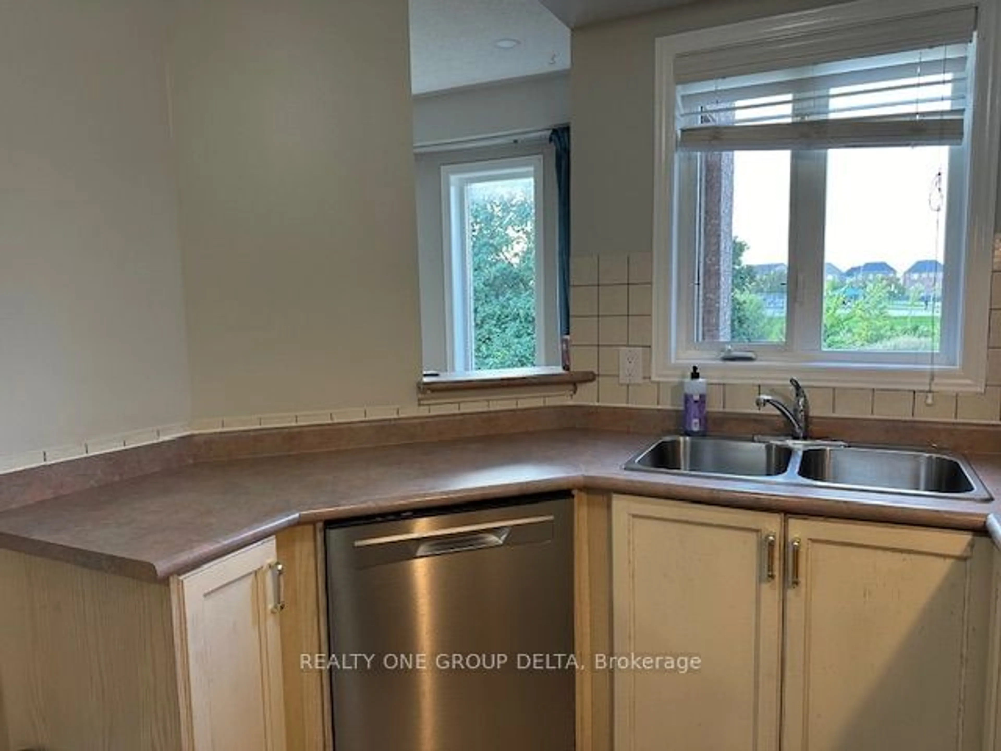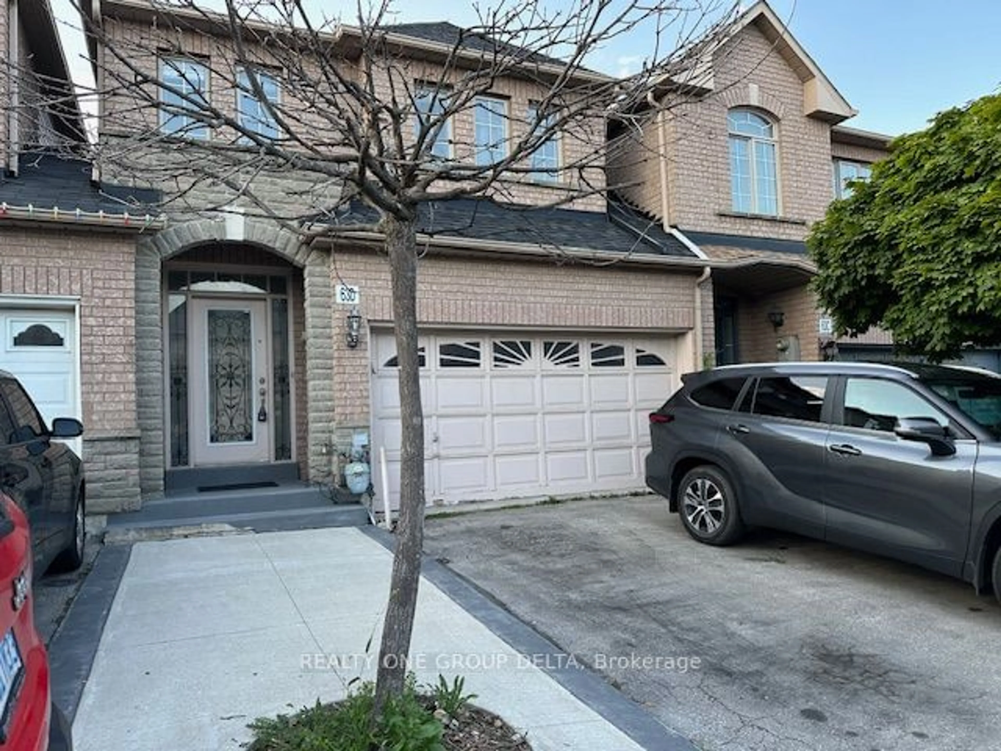
63D View Green Cres, Toronto, Ontario M9W 7E1
Contact us about this property
Highlights
Estimated ValueThis is the price Wahi expects this property to sell for.
The calculation is powered by our Instant Home Value Estimate, which uses current market and property price trends to estimate your home’s value with a 90% accuracy rate.Not available
Price/Sqft$641/sqft
Est. Mortgage$4,724/mo
Tax Amount (2024)$3,641/yr
Days On Market69 days
Description
Dare to Compare features- Stand alone Roof like Detach, Dbl Garage, No side walk, Walkout, Backing on Park, Water & Tennis play area, Backing on steps to TTC Bus Loop.Limited Edition Newer Construction in the safe Neighbourhood area. Steps to Humberdown, Catholic, Public School with Day care & Public Library. Hwy 427,401,407 & Airport near by, Huge jobs Market in the surrounding area & famous religious LandMark in the area and much more.Gorgeous Rear view! Spacious 3 bedroom and 4 bath home with a beautiful view. Home linked by Double garage only. Separate roof and foundation. Backing onto park and playground. School, community Centre, library, Humber college, TTC, Hospital and woodbine Mall all moments away. Great neighbourhood! Great location! Bonus 1 bedroom walkout basement. Recent taken photos are on MLS. Approx 1500 Sq Ft Main & 2nd Floor area. **EXTRAS** Newer Roof, Furnace ,New Hot Water tank. Fridges, Stoves, B/I Dishwasher, Washers, Dryers, 2 Laundry Set. Agent/seller do not warrant retrofit or legal status of the basement.Owner is Registered Realtor.Deposit approx 5% of the Sold price.
Property Details
Interior
Features
Main Floor
Living
5.00 x 4.12Laminate / Combined W/Dining / Window
Dining
3.25 x 2.90Laminate / Combined W/Living / Window
Kitchen
3.12 x 2.90Ceramic Floor / B/I Shelves / Window
Exterior
Features
Parking
Garage spaces 2
Garage type Built-In
Other parking spaces 2
Total parking spaces 4
Property History
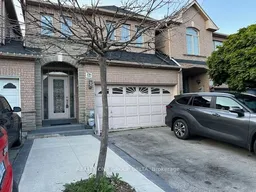 39
39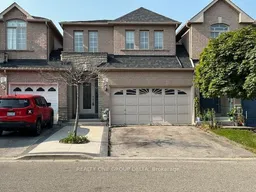
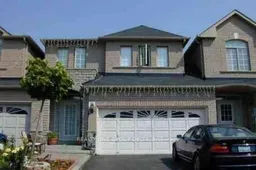
Get up to 1% cashback when you buy your dream home with Wahi Cashback

A new way to buy a home that puts cash back in your pocket.
- Our in-house Realtors do more deals and bring that negotiating power into your corner
- We leverage technology to get you more insights, move faster and simplify the process
- Our digital business model means we pass the savings onto you, with up to 1% cashback on the purchase of your home
