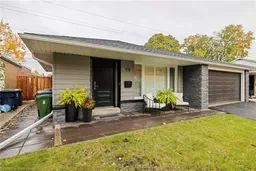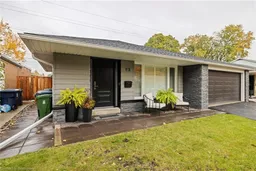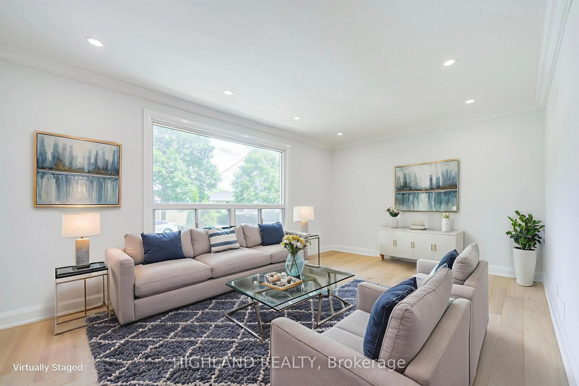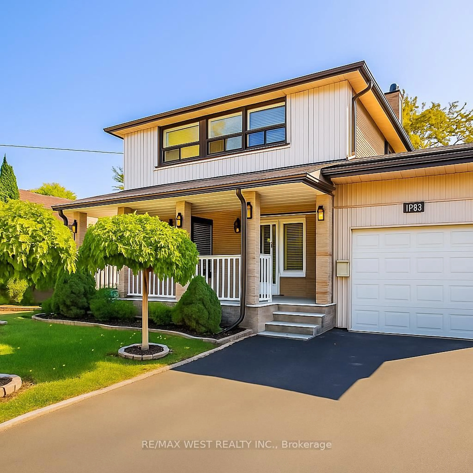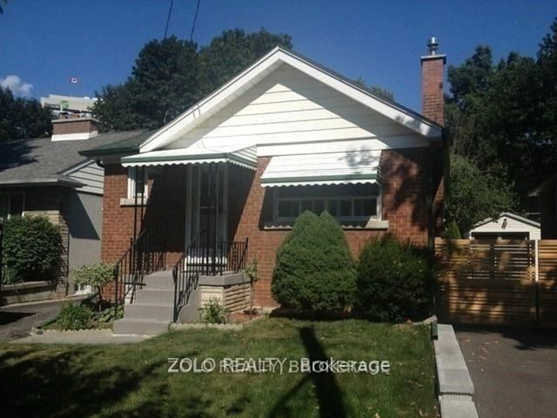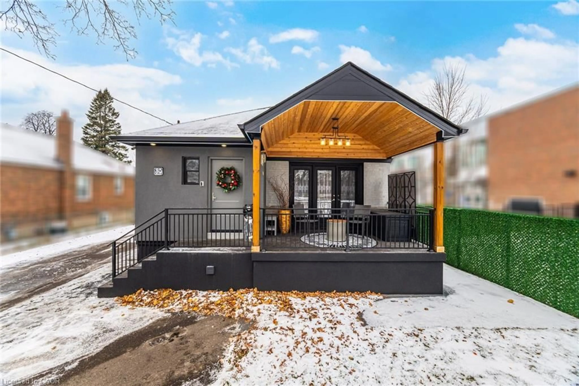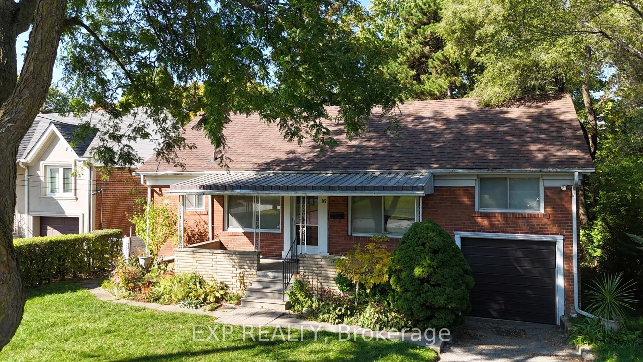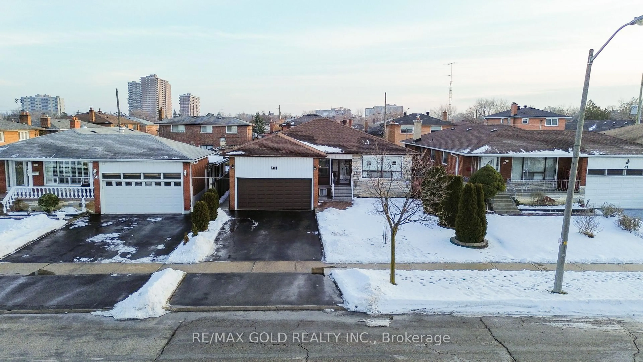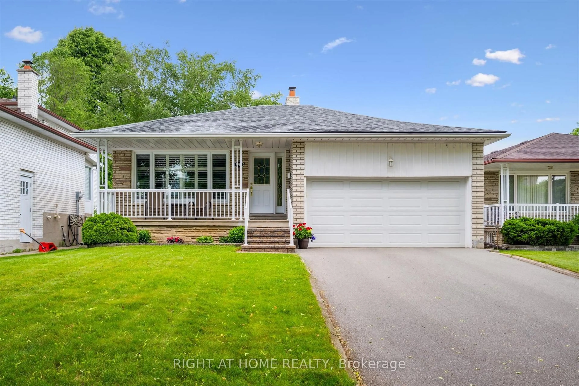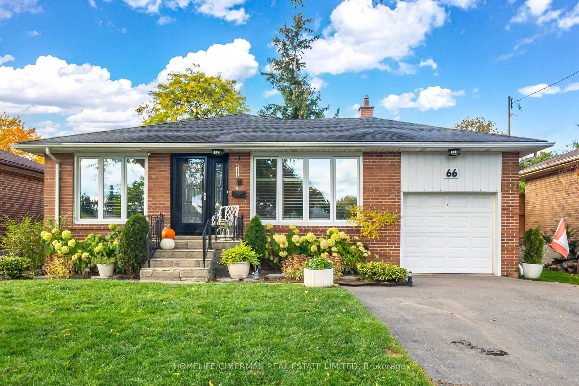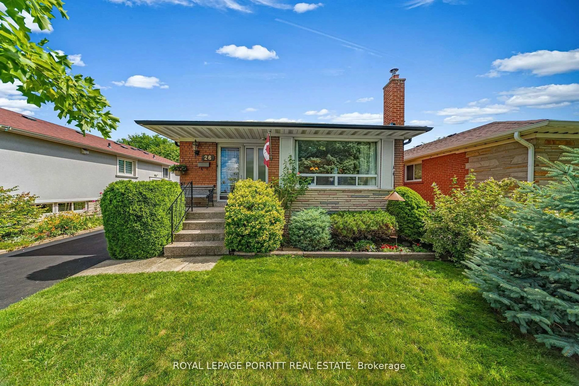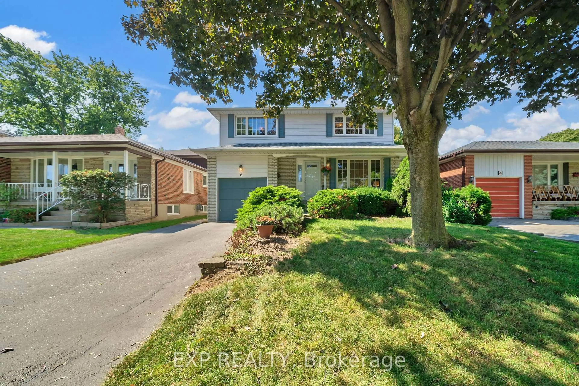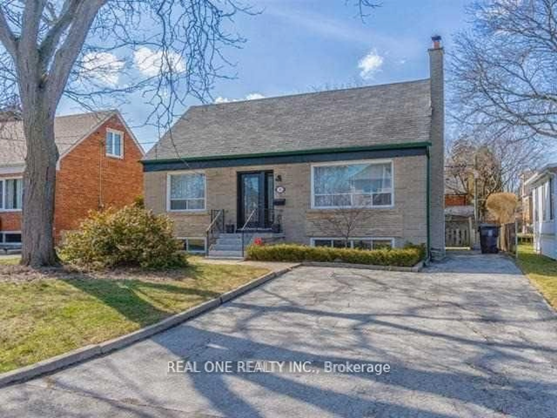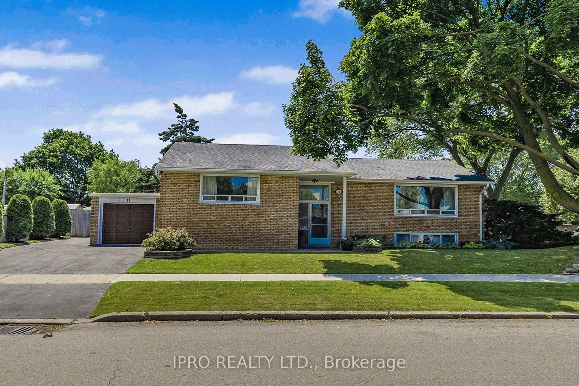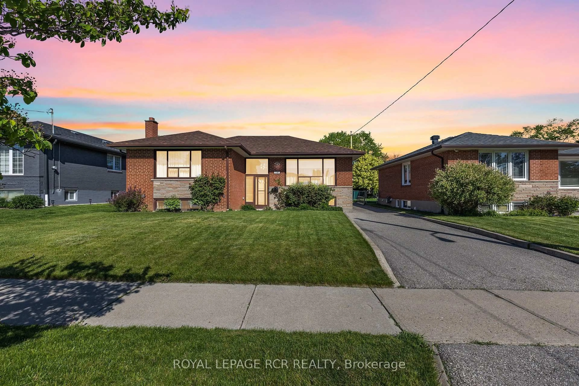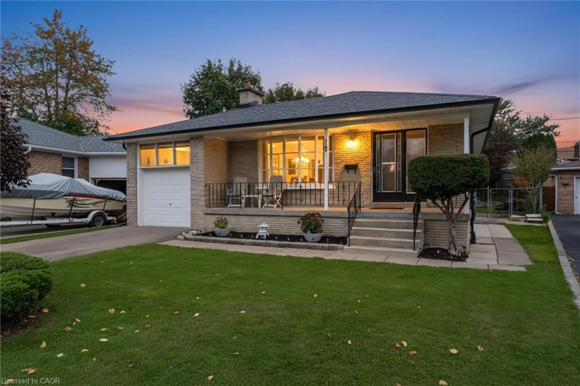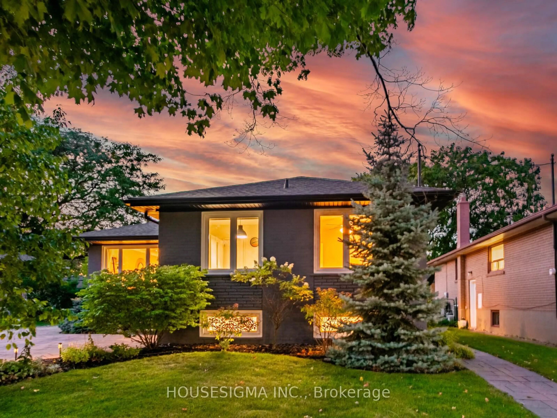This beautifully renovated 3-bedroom, 3-bath detached home sits on a rare 43 x 130 ft lot backing directly onto green space—no rear neighbours! Located in the quiet, family-friendly Willowridge community, you're just minutes to Hwys 401, 427, 27 & 409, Pearson Airport, shopping, and the future Eglinton LRT.
Inside, enjoy a bright, functional layout with spacious principal rooms, an upgraded 5-piece main bath (2024), and a finished lower level featuring a versatile rec room and den—perfect for a home office or guest space.
Step outside to your private backyard oasis with a sparkling inground pool (liner 2019, filter 2023), new stone patio, and fully fenced yard—ideal for entertaining or unwinding in peace.
Lovingly maintained with major updates:
-Roof, sheathing, shingles, flashing & eaves (2020)
-Siding & exterior lighting (2021)
-Driveway & garage door (2021)
-Furnace, A/C, electrical, plumbing, doors & windows (2021)
A truly move-in ready gem offering space, privacy, and unbeatable convenience in a highly connected location. Just unpack and enjoy!
Inclusions: Dishwasher,Garage Door Opener,Pool Equipment,Smoke Detector
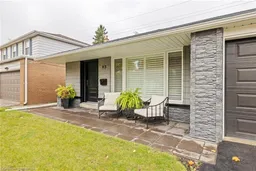 26
26