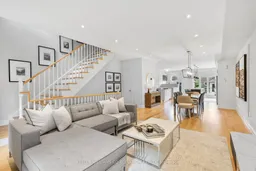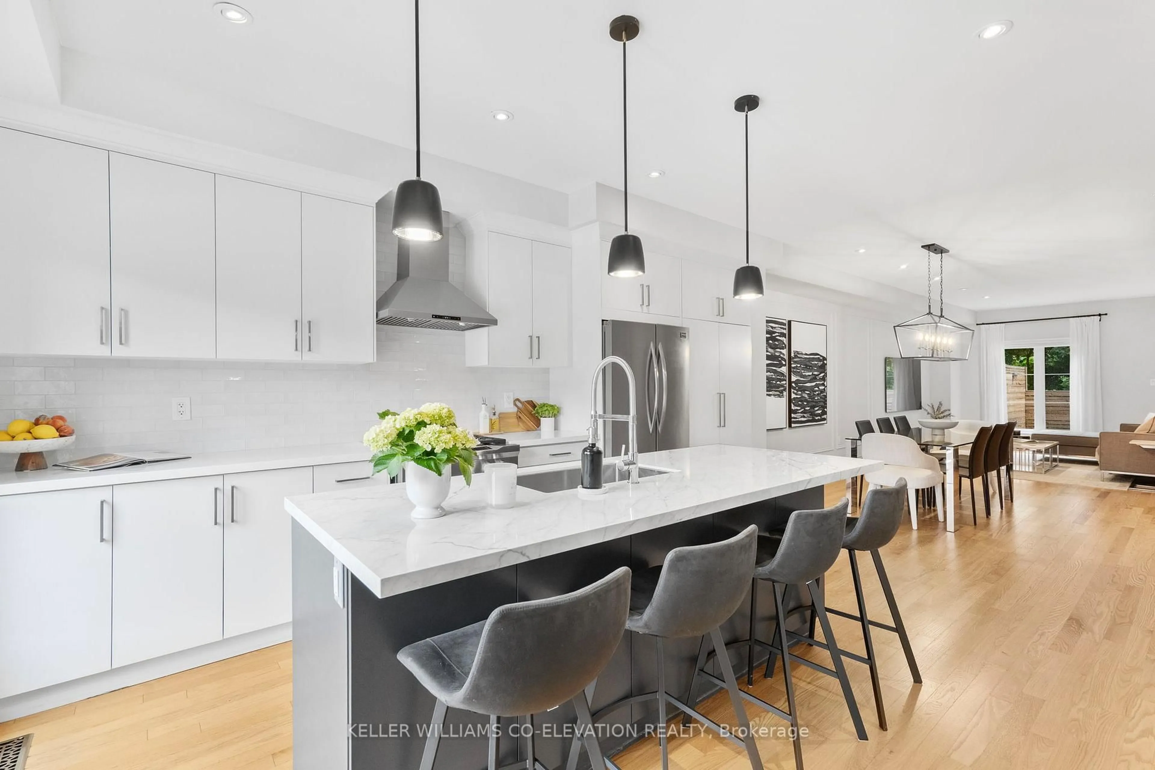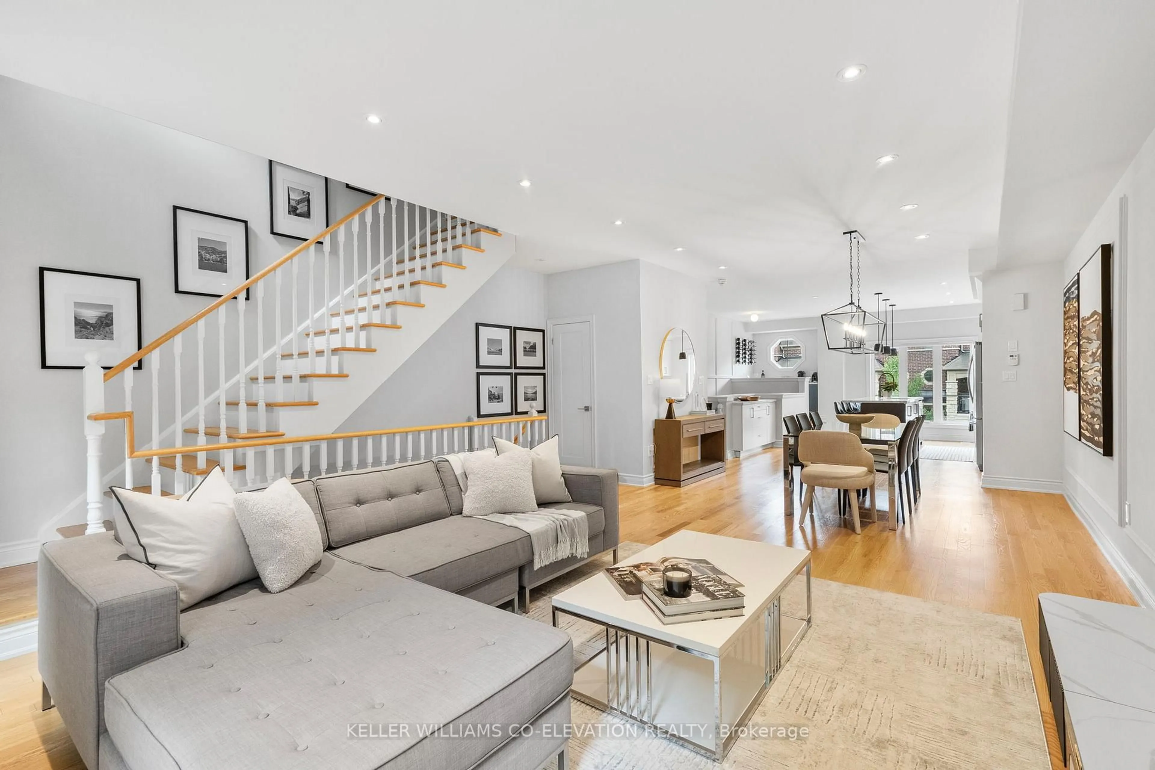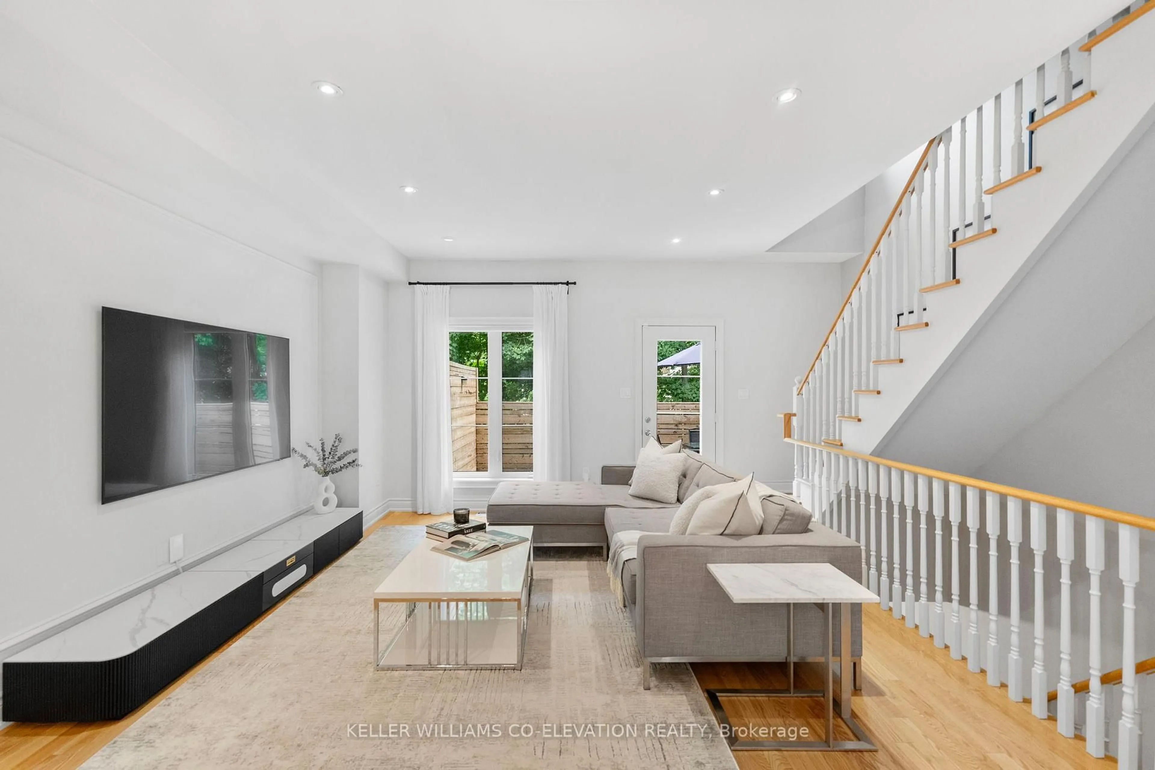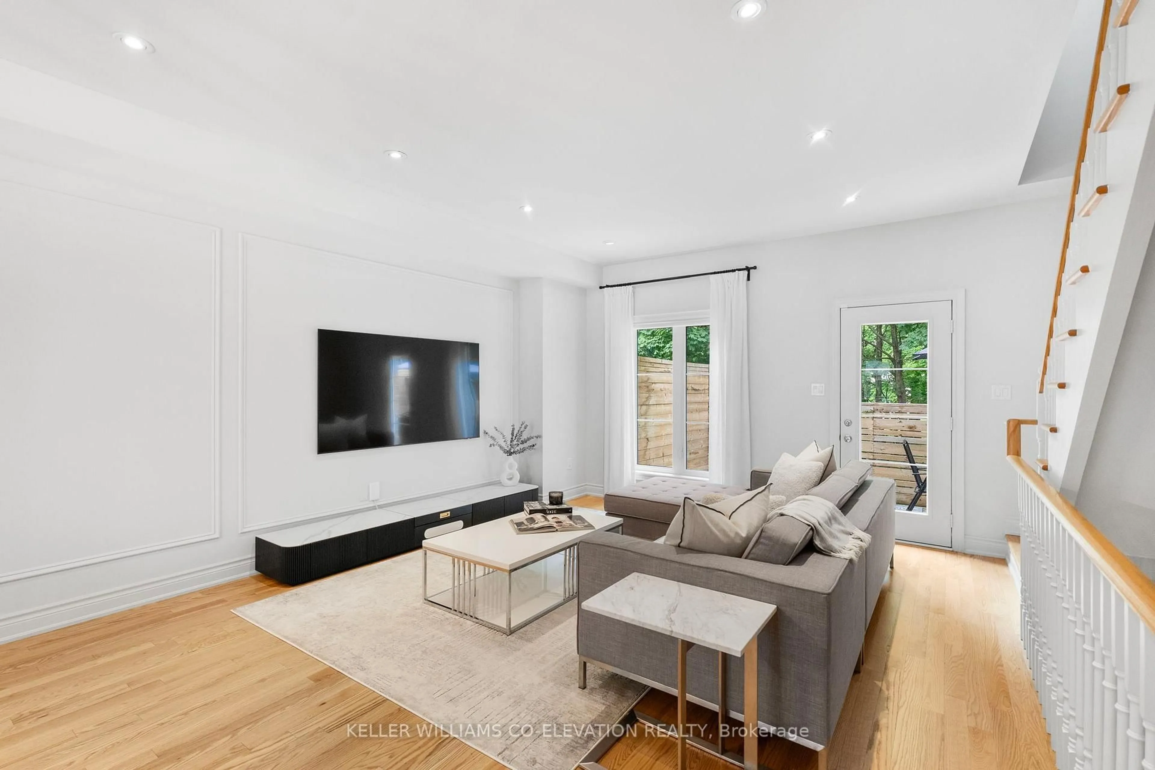70 Dryden Way, Toronto, Ontario M9R 0B2
Contact us about this property
Highlights
Estimated valueThis is the price Wahi expects this property to sell for.
The calculation is powered by our Instant Home Value Estimate, which uses current market and property price trends to estimate your home’s value with a 90% accuracy rate.Not available
Price/Sqft$728/sqft
Monthly cost
Open Calculator

Curious about what homes are selling for in this area?
Get a report on comparable homes with helpful insights and trends.
*Based on last 30 days
Description
Nestled in one of Etobicoke's wonderful family friendly communities, this beautifully updated 3+1 bedroom, 3 bathroom freehold townhome offers modern comfort and stylish living across three well designed levels. The main floor features a bright, open concept layout that flows effortlessly from kitchen to dining to living, perfect for both entertaining and everyday life. The modern kitchen blends form and function, with extra storage and a dedicated coffee and bar area, while a discreet powder room adds everyday convenience. Upstairs, the spacious primary suite includes a walk-in closet and 4 piece ensuite, complemented by two additional bedrooms, a 4 piece family bathroom and the practicality of upper level laundry. The ground level lower floor is filled with natural light and offers a flexible space ideal for a 4th bedroom, rec room, home office, or gym. This level also provides direct garage access with space for coats and shoes, plus a roughed-in fourth bathroom for future possibilities. Step outside to a private backyard retreat featuring an outdoor bar, BBQ zone, dining space, and lounge area, perfect for summer gatherings or quiet evenings. Combining style, comfort, and location, this home is just minutes from shops, cafés, schools, and parks in a connected and wonderful community.
Property Details
Interior
Features
Main Floor
Living
5.33 x 5.87W/O To Balcony / Pot Lights / hardwood floor
Dining
4.08 x 2.53Open Concept / hardwood floor / O/Looks Living
Kitchen
4.14 x 5.26Stainless Steel Appl / B/I Bar / Centre Island
Exterior
Features
Parking
Garage spaces 1
Garage type Built-In
Other parking spaces 2
Total parking spaces 3
Property History
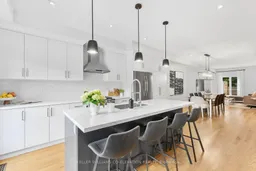 41
41