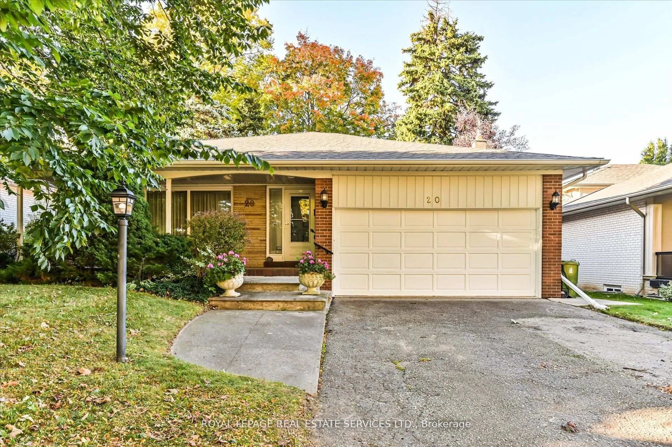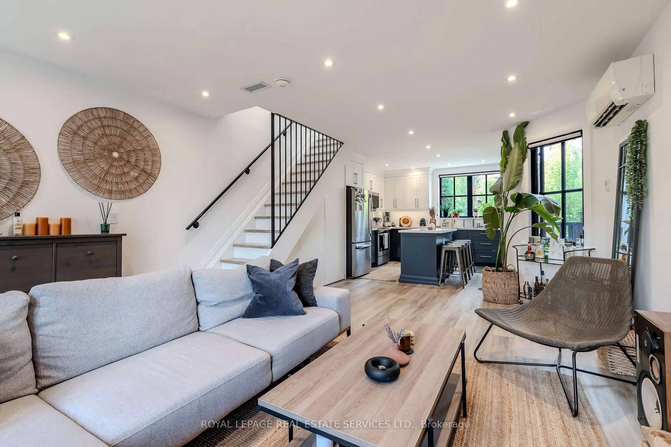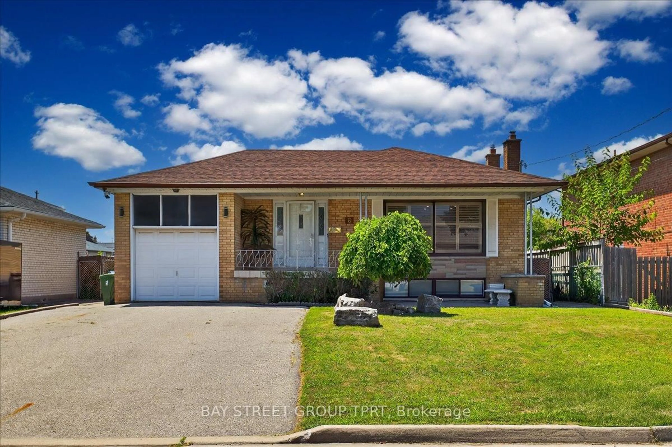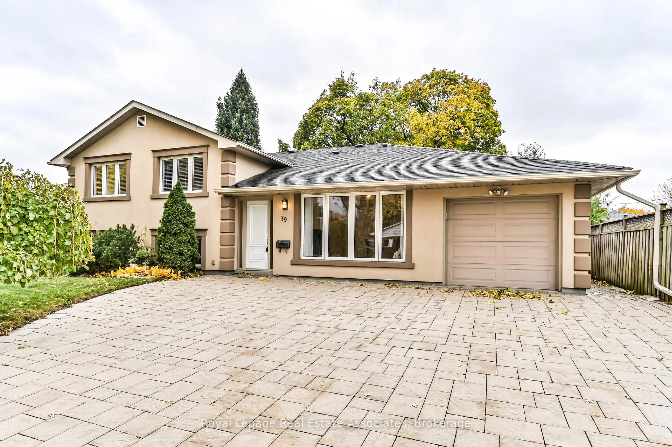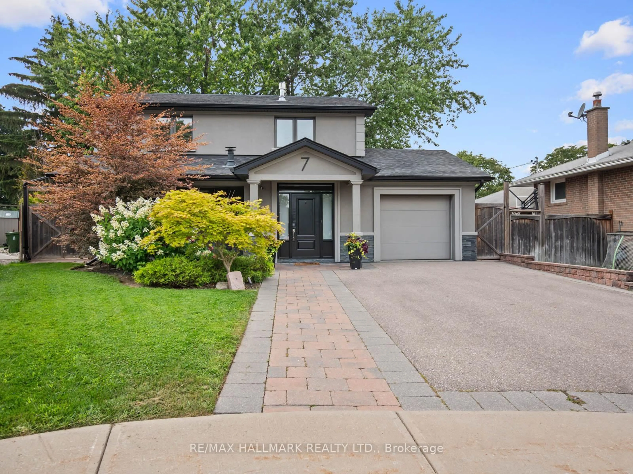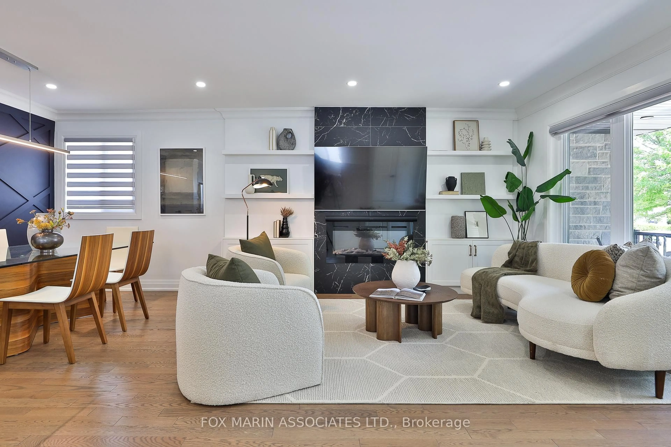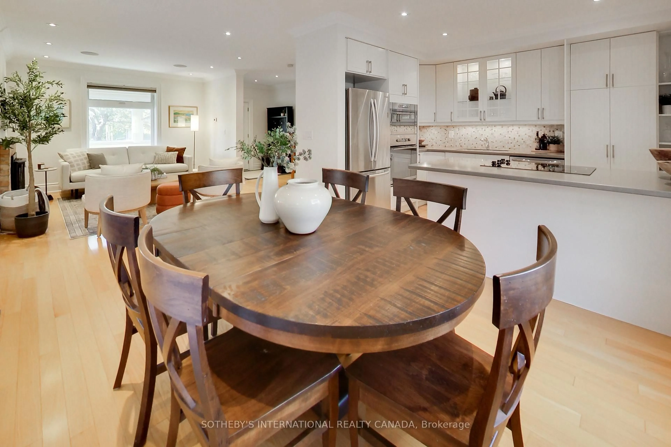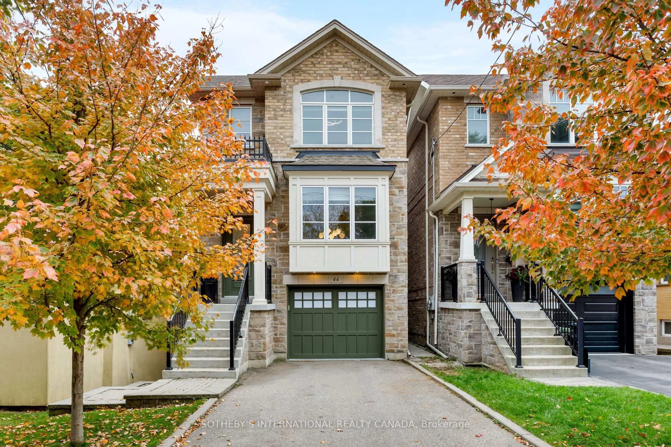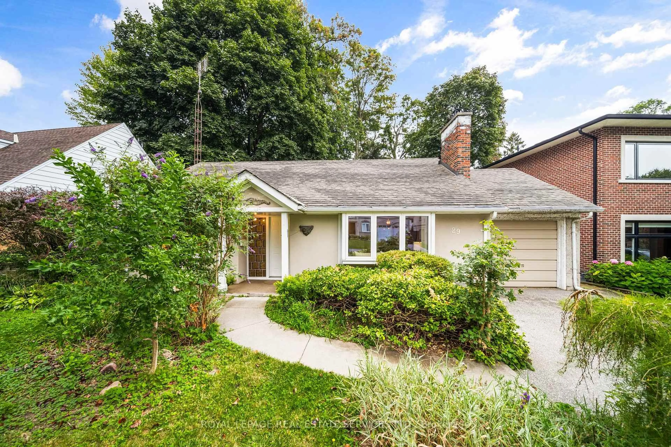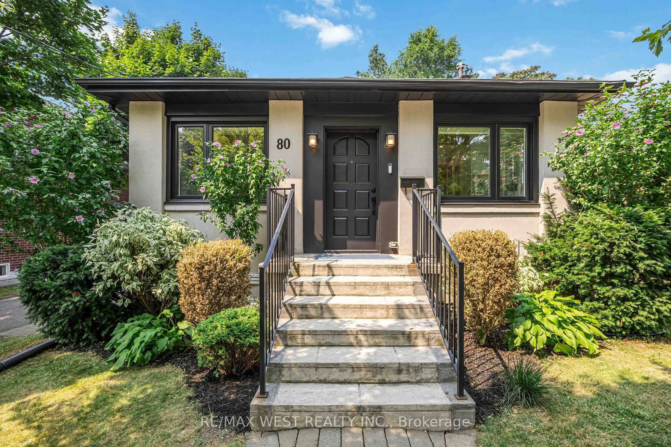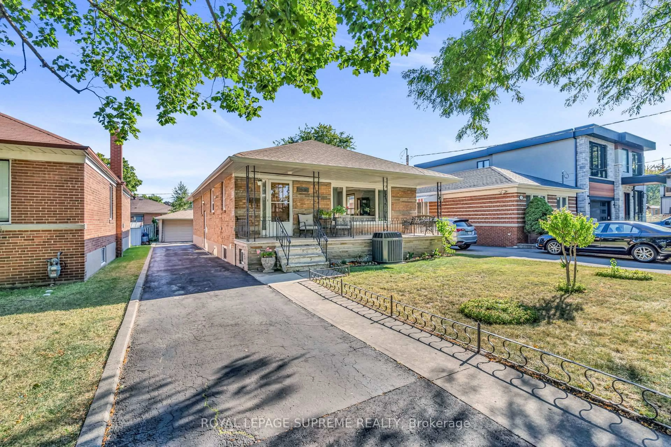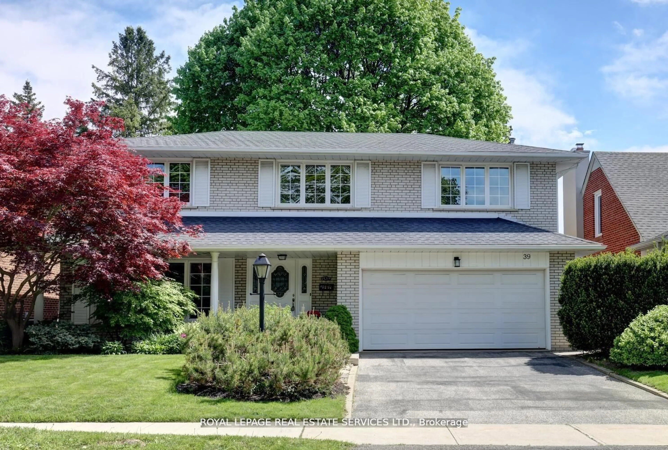Beautifully renovated 4+2 bedroom bungalow, offering over 4,000 sq. ft. of thoughtfully designed living space. The heart of the home is a spacious, custom gourmet family kitchen, complete with an oversized waterfall quartz counter, a cozy bay window, and ample seating for gatherings. A sunlit sunroom leads to a private patio and an oversized pie shaped lot, landscaped yard perfect for outdoor enjoyment. The lower level boasts a large family room featuring a warm and inviting fireplace, along with a separate entrance to partially tenanted walk-up basement that includes a spacious in-law suite, ideal for multi-generational living or added rental income. The home is situated on a child-safe court and includes a 1.5-storey garage with exceptional storage capacity. Additional highlights include a front entrance skylight that floods the foyer with natural light, upgraded railings, and high-end finishes throughout the home. The large front entry and hallway adds an elegant touch to this truly exceptional property. Don't miss out on this rare gem - it's a must see!
Inclusions: All electrical light fixtures, all window coverings, fridge, induction stove top, hood fan, dishwasher, B/I wall oven, B/I microwave, washer/dryer. In basement in-law suite: fridge, stove, dishwasher, washer/dryer. Backyard shed, A/C unit
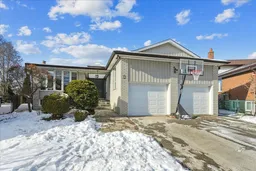 17
17

