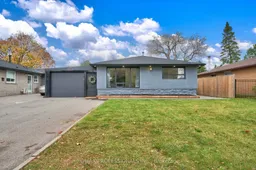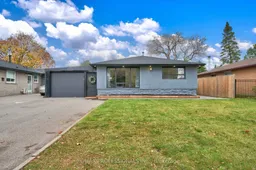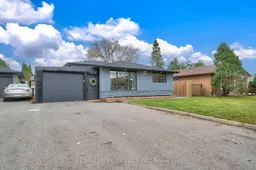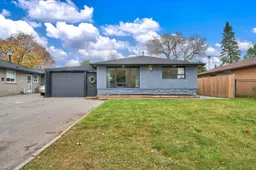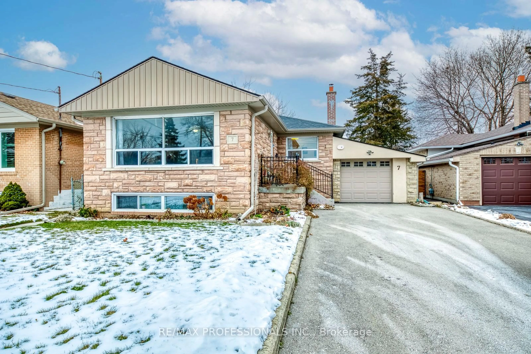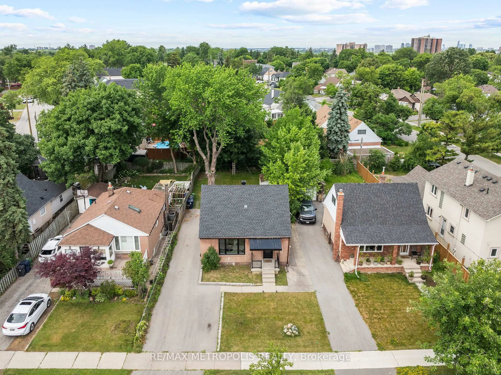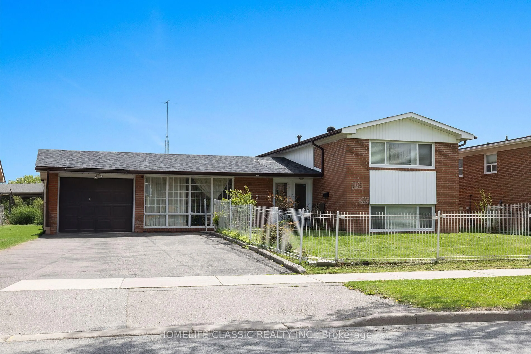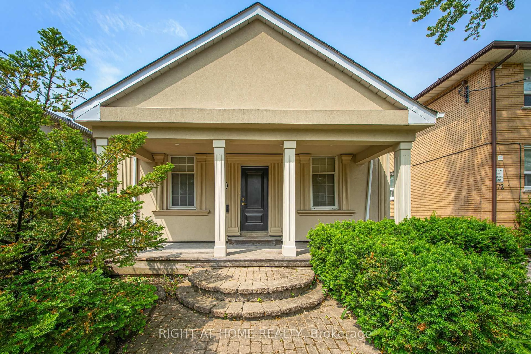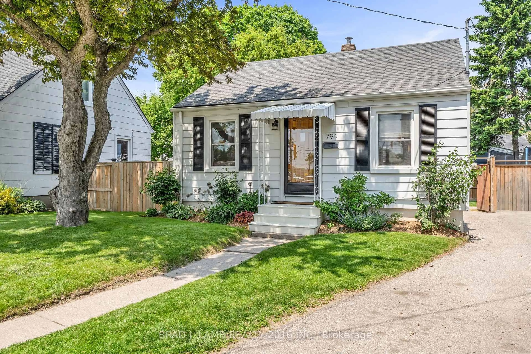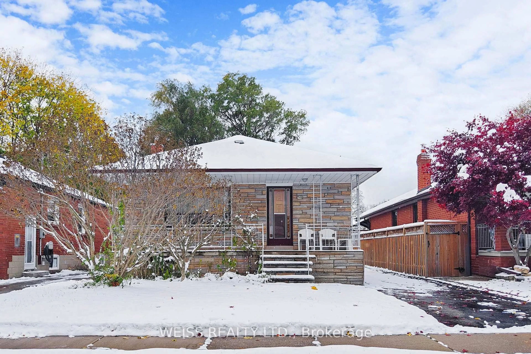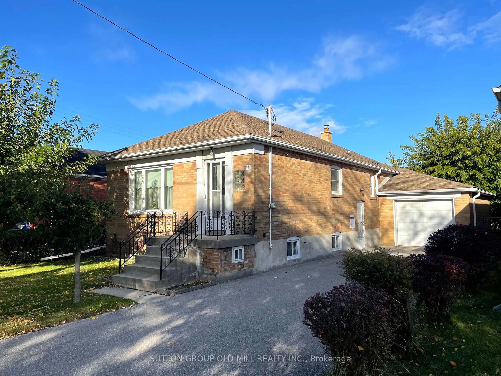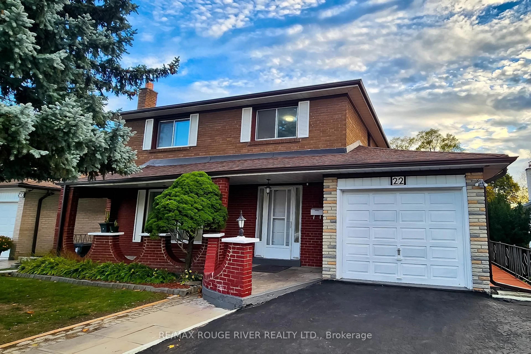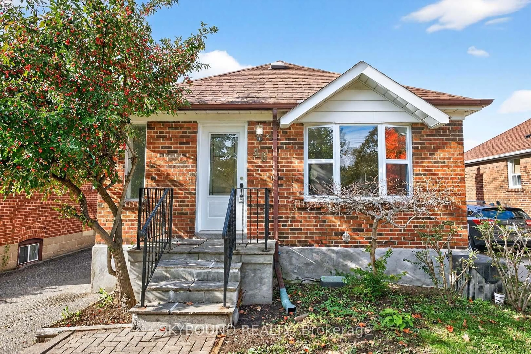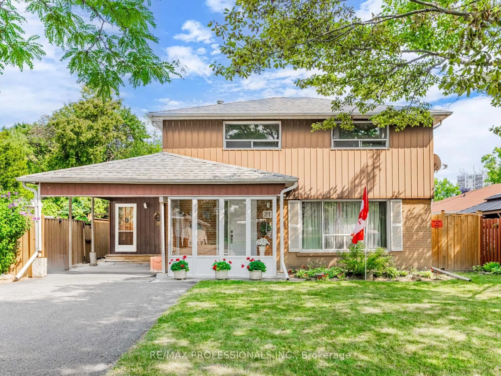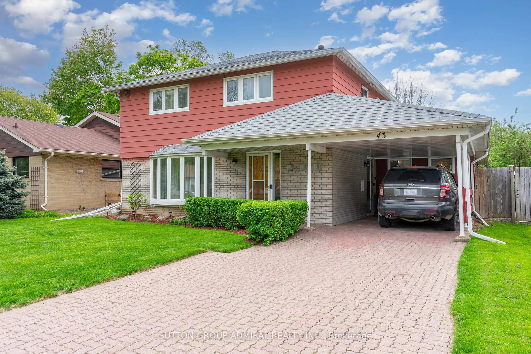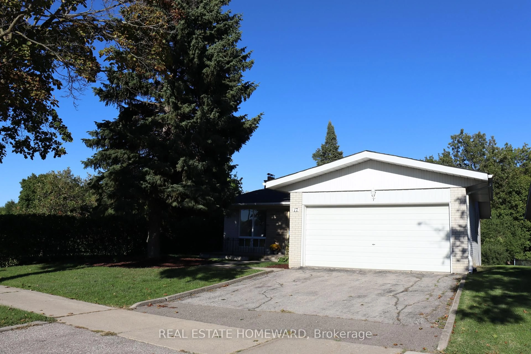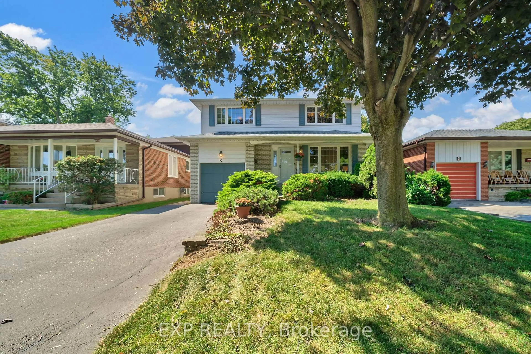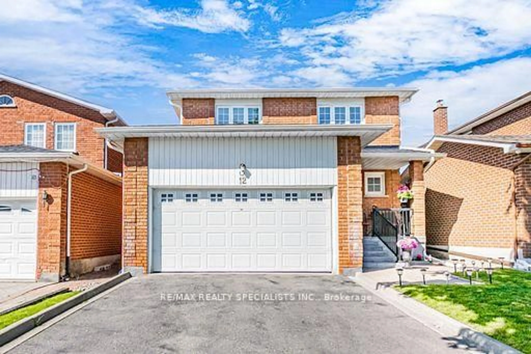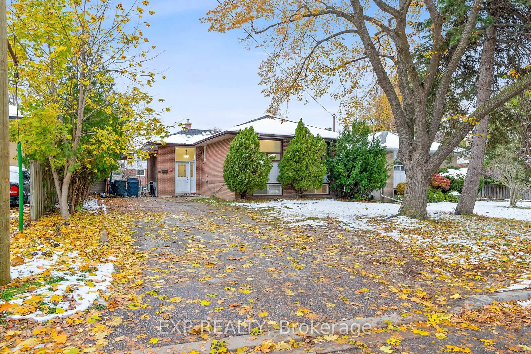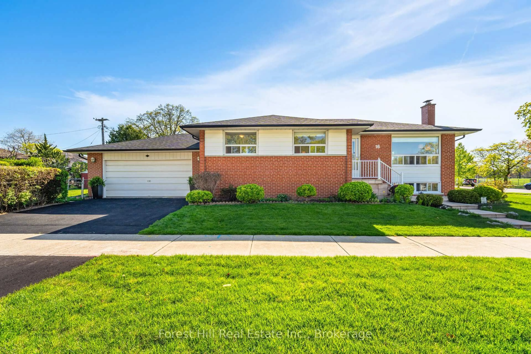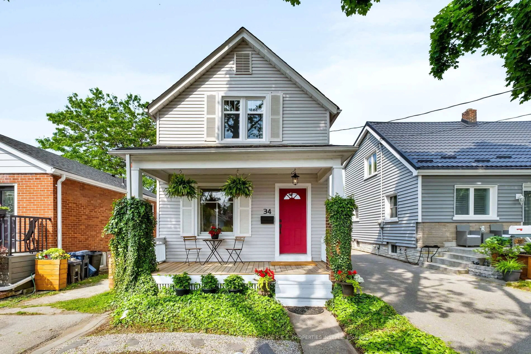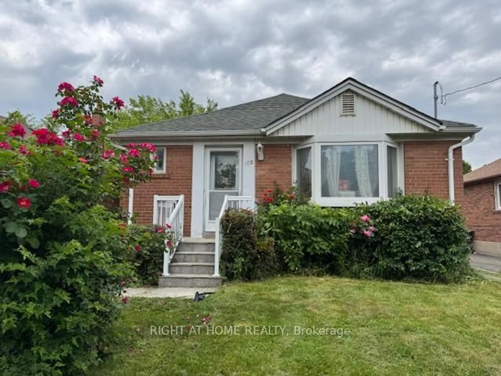Indulge in the opulence of this breathtaking, fully-renovated masterpiece situated on a generous 50X122 lot. Every detail of this turn-key home exudes luxury, from the exquisite finishes to the impeccable craftsmanship. Illuminate your living space with the dazzling glow of potlights that adorn every corner, both indoors and out. Step into the basement apartment, a haven of sophistication with its separate walk-out entrance and private laundry facilities. Escape to your own private paradise in the expansive backyard oasis, complete with a charming patio, a high- quality built in shed, and a sparkling above - ground pool. Multiple power outlets cater to your outdoor entertainment needs, ensuring a seamless experience. The large and luminous garage boasts four custom closets, providing ample storage for your treasures. With quick and easy acces to major highways, esteemed schools, and lush parks, this home offers the perfect blend of luxury and convenience for the discerning homeowner.
Inclusions: Includes 2 fridges, 2 stoves, 1 dishwasher, 2 microwaves, 2 washer/dryer. Appliances are in as is condition. Above ground pool.
