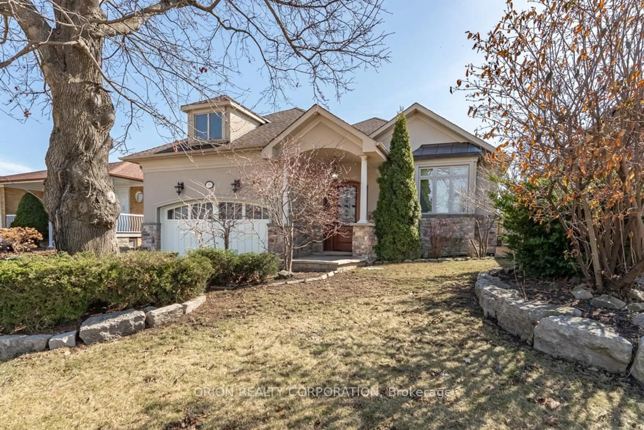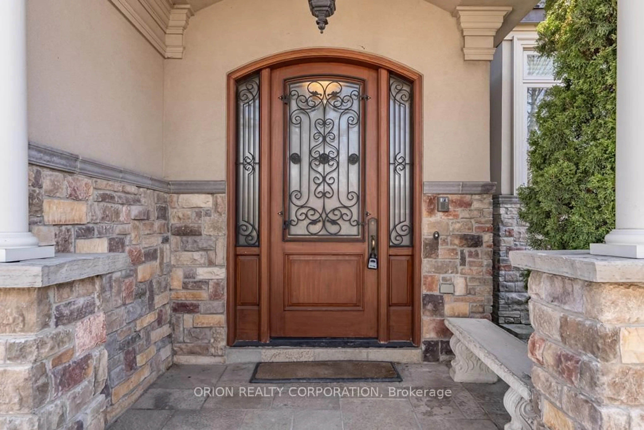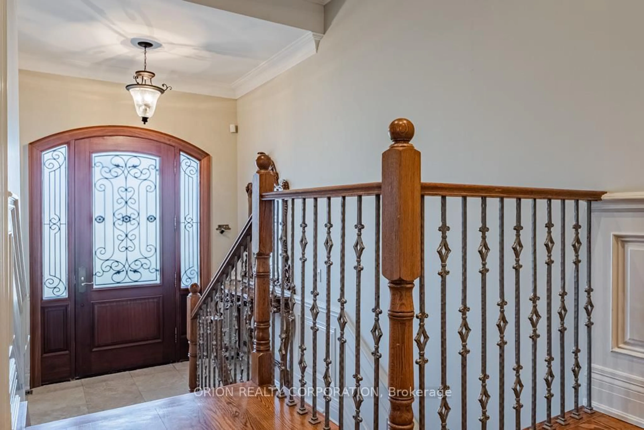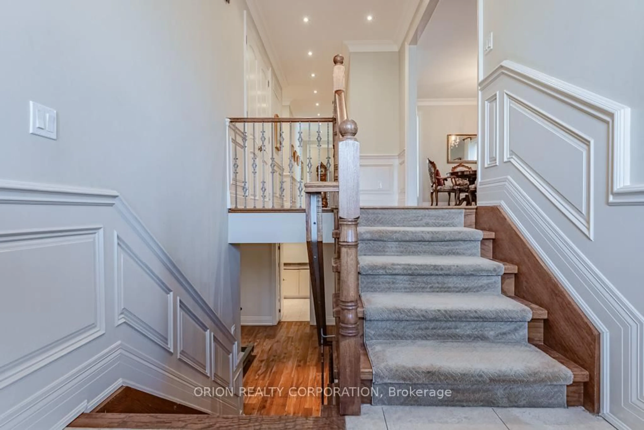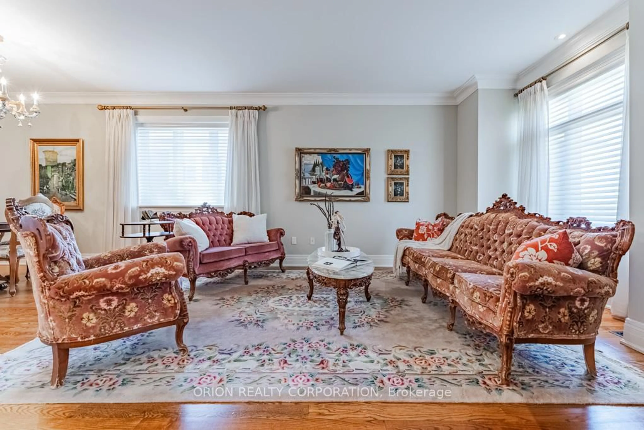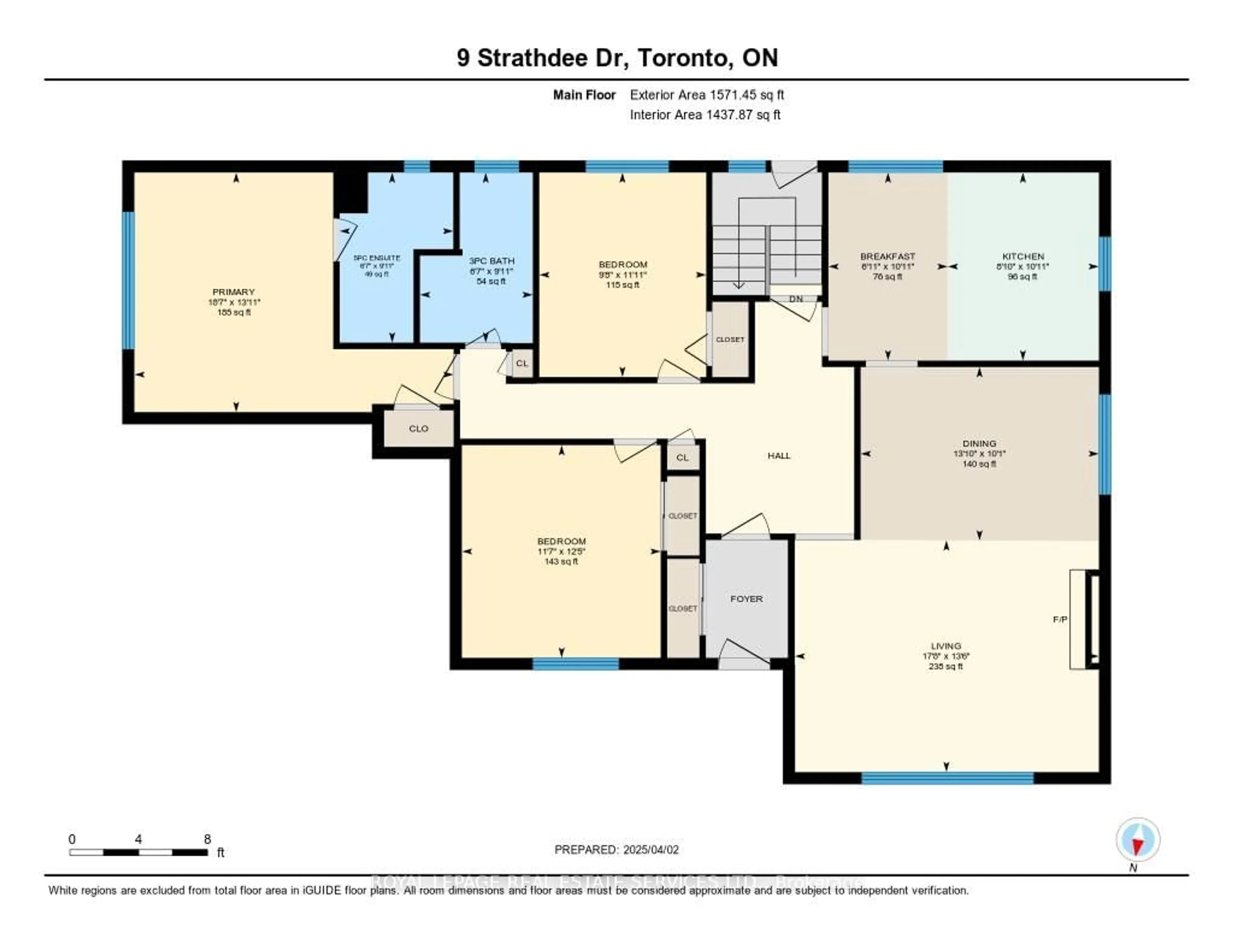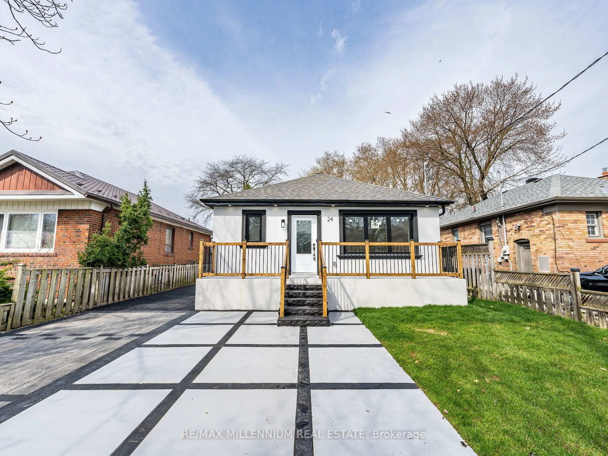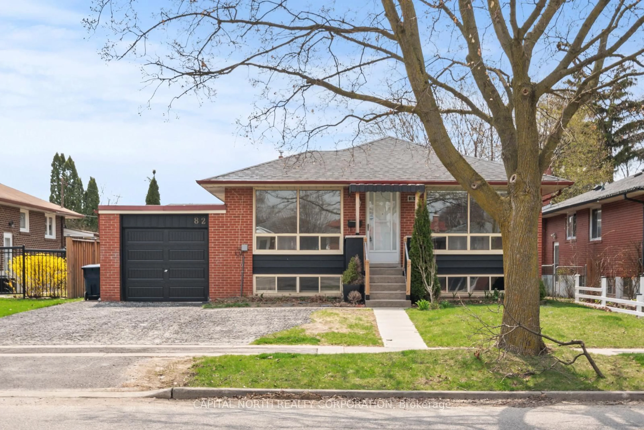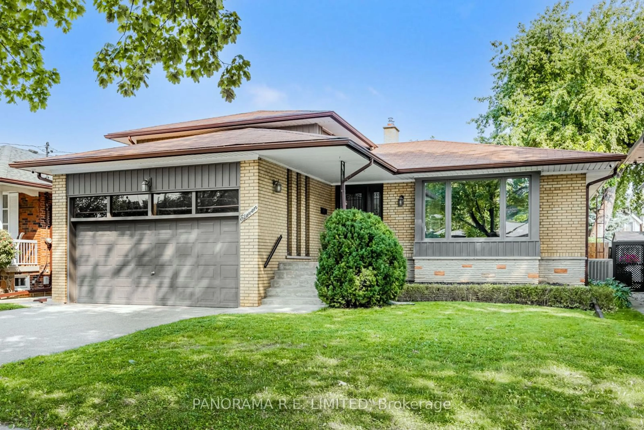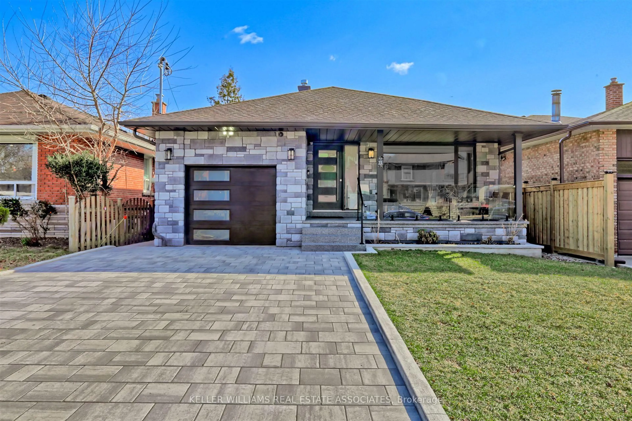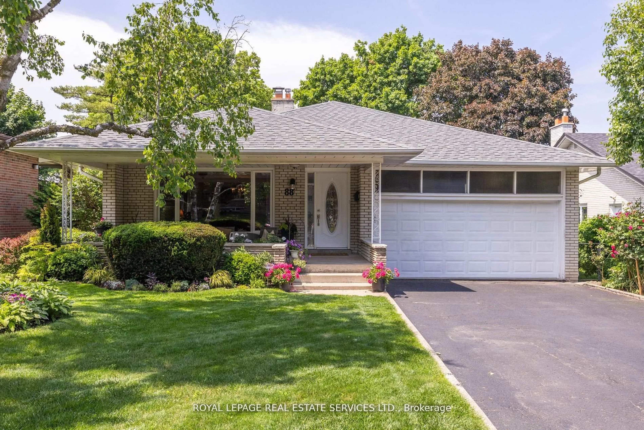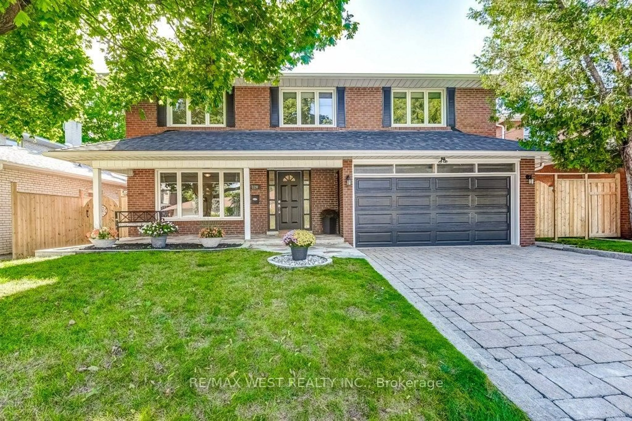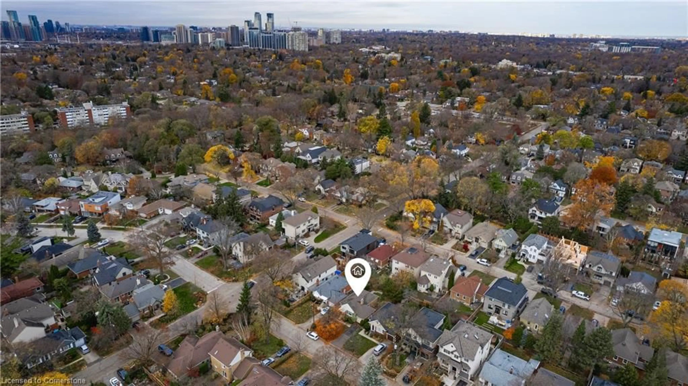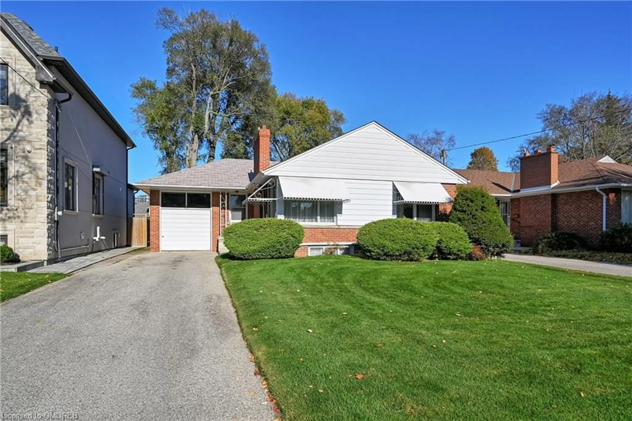293 La Rose Ave, Toronto, Ontario M9P 1B8
Contact us about this property
Highlights
Estimated ValueThis is the price Wahi expects this property to sell for.
The calculation is powered by our Instant Home Value Estimate, which uses current market and property price trends to estimate your home’s value with a 90% accuracy rate.Not available
Price/Sqft$460/sqft
Est. Mortgage$8,138/mo
Tax Amount (2024)$7,689/yr
Days On Market51 days
Description
An exceptionally rare find! Spacious and bright bungalow boasting over 4,300 sq feet of living space - 2,300 sf main floor and 2,000 sf finished basement. Rebuilt and transformed in 2007 using top-quality finishes, this home features a sprawling main floor with nine-foot ceilings and spacious living areas that are filled with natural light. The designer eat-in kitchen with custom cabinetry and centre island, opens to a large family room with fireplace and walks out to the south-facing, landscaped yard. Three bedrooms including a spectacular primary suite featuring a cathedral ceiling, full ensuite and a generous walk-in closet. The fully finished lower level is equally impressive and provides an extraordinary opportunity for multi-generational living. A substantial kitchen with dining area and fireplace, bedroom, bathroom and two separate living areas along with a full laundry room and generous storage areas make this a unique and exceptional home. Fantastic location - steps to transit, top-rated schools, walking and biking trails, parks, tennis court, community pool and library. Easy access to highways and minutes from Pearson Airport.
Property Details
Interior
Features
Main Floor
Dining
4.62 x 2.92Combined W/Living / Large Window / Crown Moulding
Kitchen
4.62 x 6.5Eat-In Kitchen / Centre Island / W/O To Porch
Family
5.03 x 4.09Open Concept / Fireplace / O/Looks Backyard
Primary
5.79 x 4.64 Pc Ensuite / Cathedral Ceiling / W/I Closet
Exterior
Features
Parking
Garage spaces 2
Garage type Attached
Other parking spaces 4
Total parking spaces 6
Property History
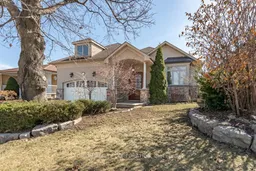 32
32Get up to 1% cashback when you buy your dream home with Wahi Cashback

A new way to buy a home that puts cash back in your pocket.
- Our in-house Realtors do more deals and bring that negotiating power into your corner
- We leverage technology to get you more insights, move faster and simplify the process
- Our digital business model means we pass the savings onto you, with up to 1% cashback on the purchase of your home
