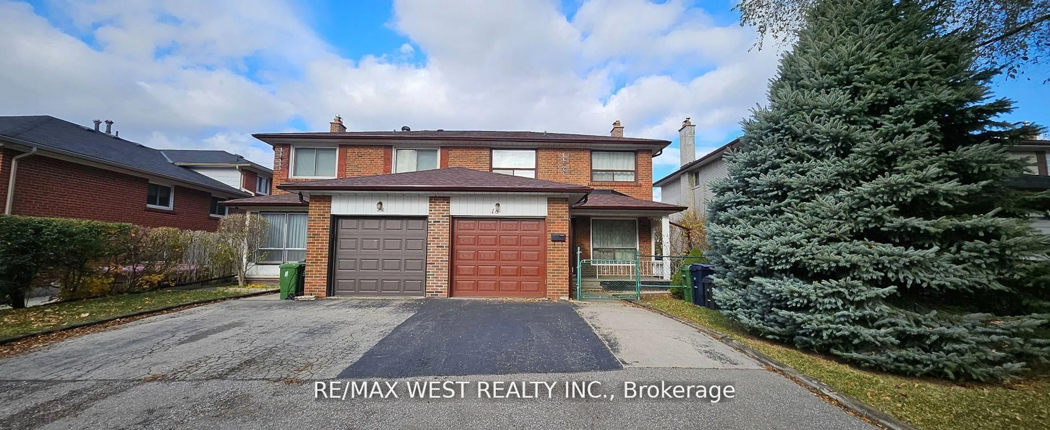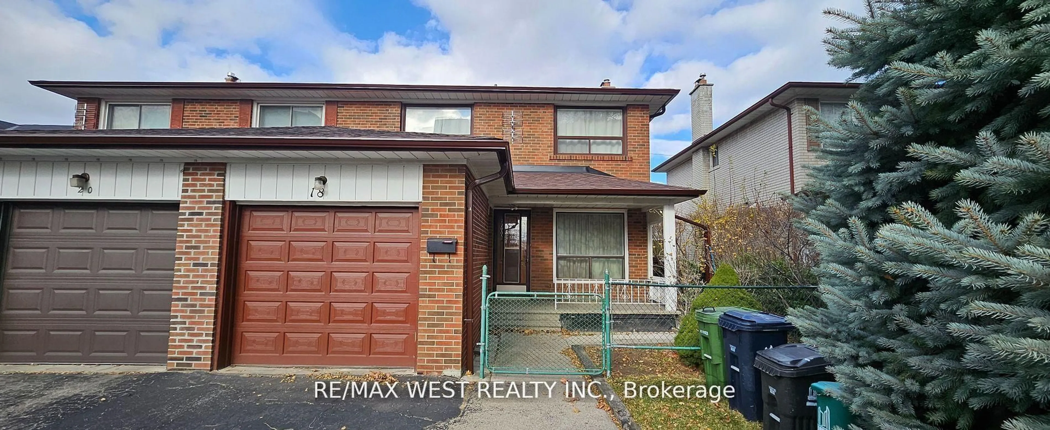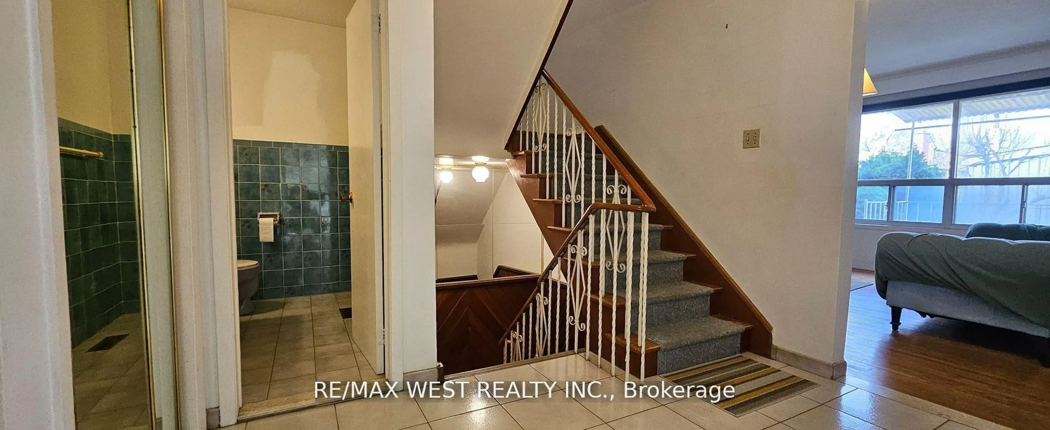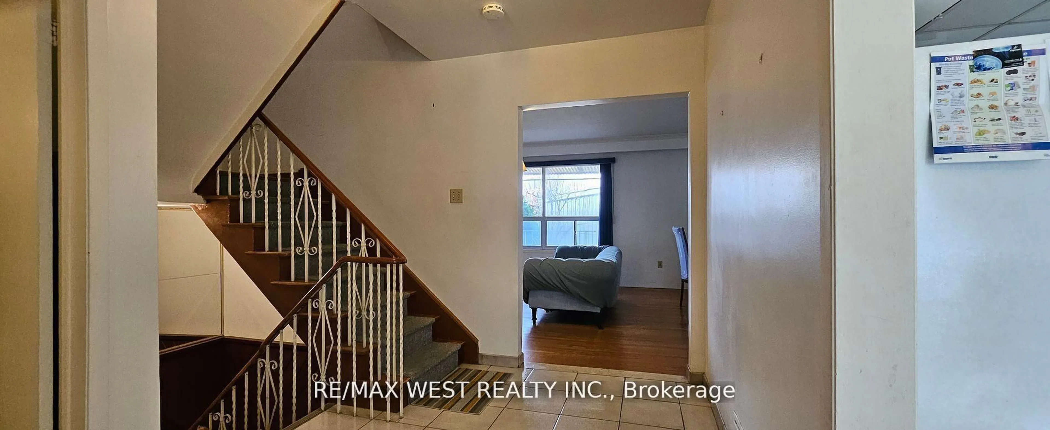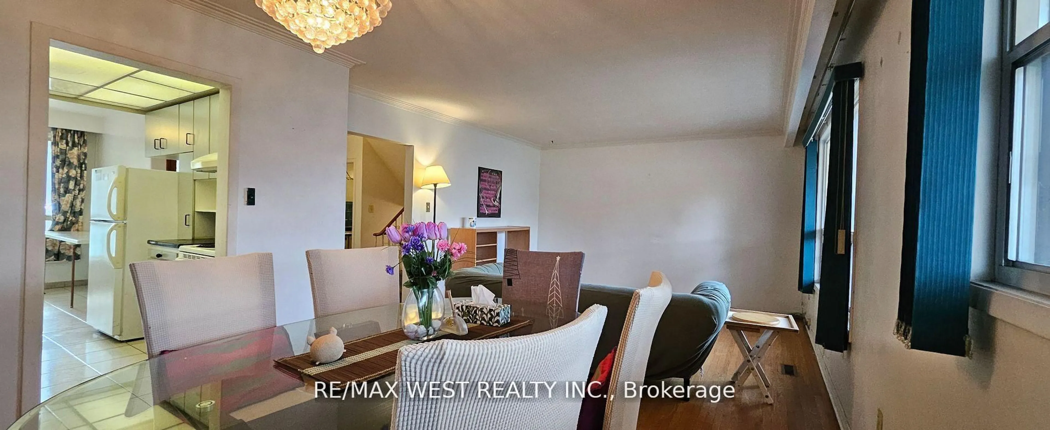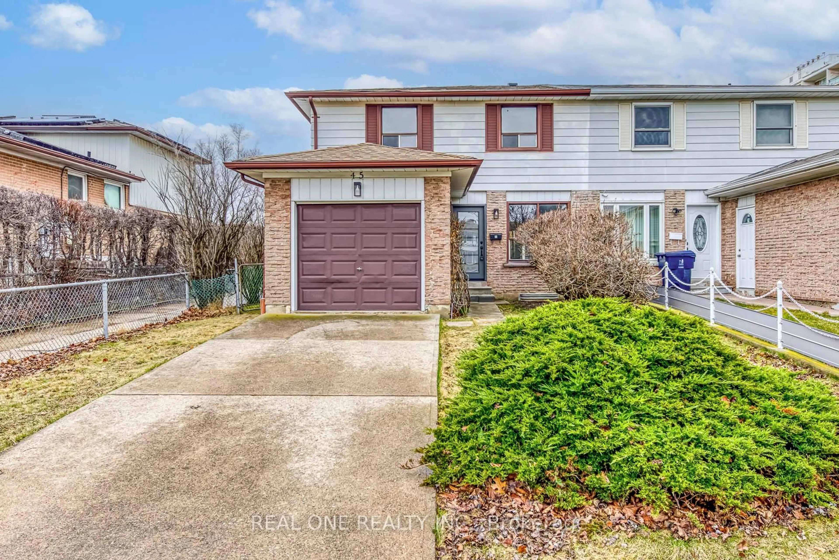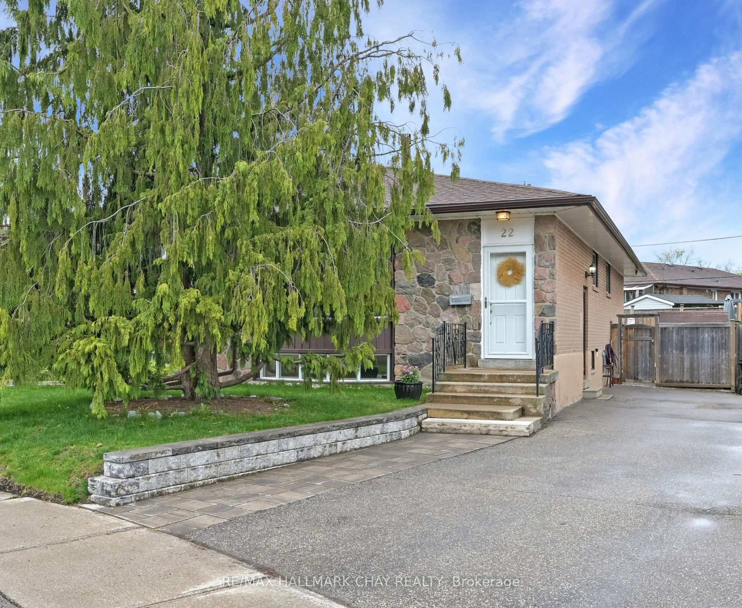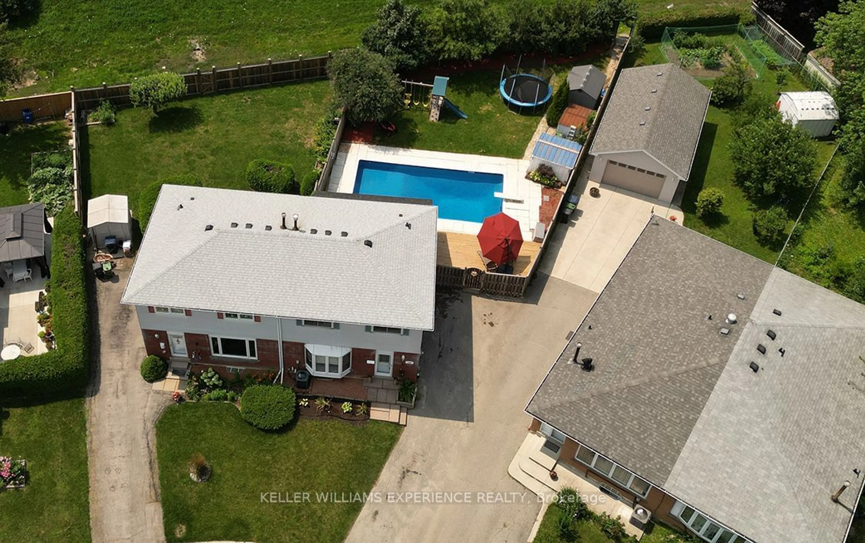18 Richgrove Dr, Toronto, Ontario M9R 2K9
Contact us about this property
Highlights
Estimated ValueThis is the price Wahi expects this property to sell for.
The calculation is powered by our Instant Home Value Estimate, which uses current market and property price trends to estimate your home’s value with a 90% accuracy rate.Not available
Price/Sqft$581/sqft
Est. Mortgage$3,169/mo
Tax Amount (2025)$4,049/yr
Days On Market8 days
Total Days On MarketWahi shows you the total number of days a property has been on market, including days it's been off market then re-listed, as long as it's within 30 days of being off market.205 days
Description
Solid large 4 bedroom semi. Close to Eglington. separate entrance to basement. great Neighbourhood.
Property Details
Interior
Features
Ground Floor
Living
6.93 x 3.98hardwood floor / Combined W/Dining
Dining
6.93 x 3.98hardwood floor / Combined W/Living
Kitchen
5.46 x 2.45Ceramic Floor / Breakfast Area
Exterior
Features
Parking
Garage spaces 1
Garage type Carport
Other parking spaces 1
Total parking spaces 2
Property History
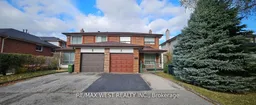 30
30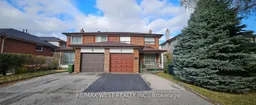
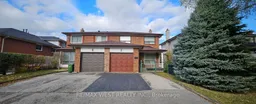
Get up to 1% cashback when you buy your dream home with Wahi Cashback

A new way to buy a home that puts cash back in your pocket.
- Our in-house Realtors do more deals and bring that negotiating power into your corner
- We leverage technology to get you more insights, move faster and simplify the process
- Our digital business model means we pass the savings onto you, with up to 1% cashback on the purchase of your home
