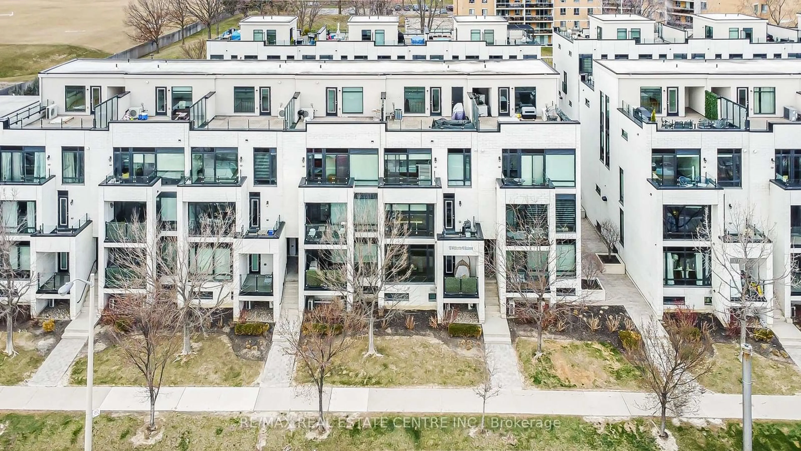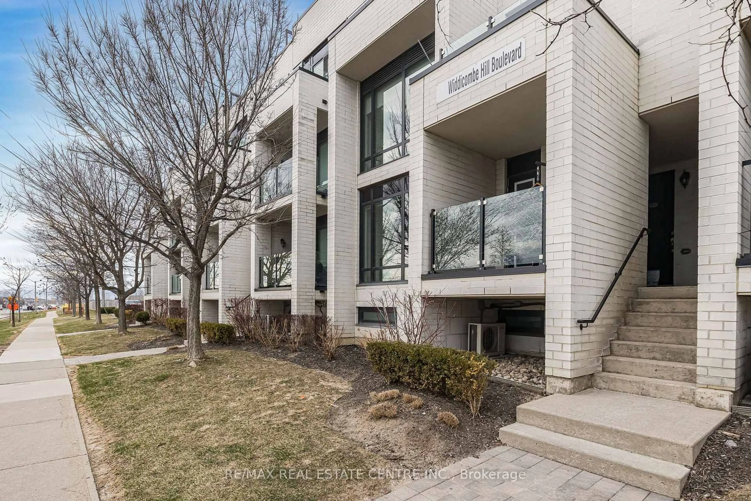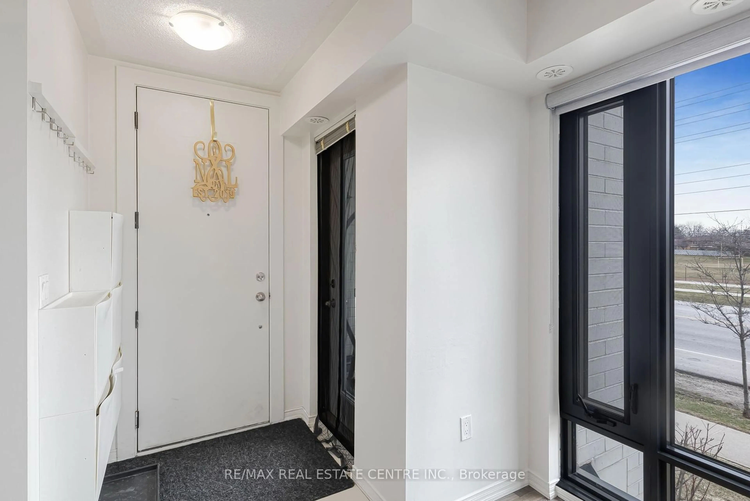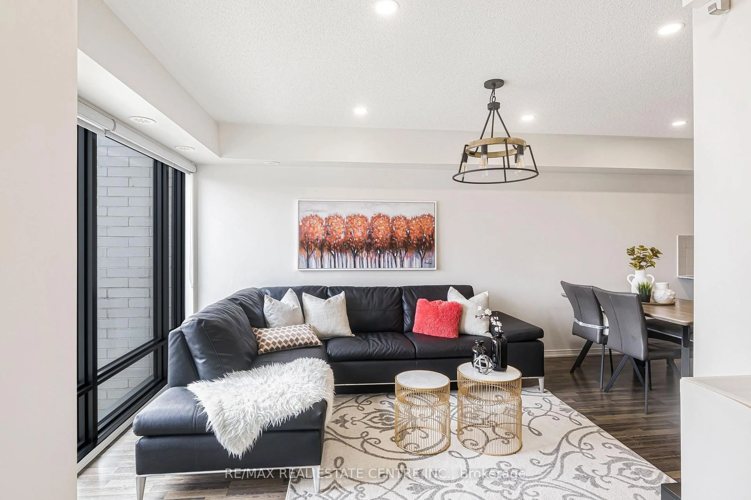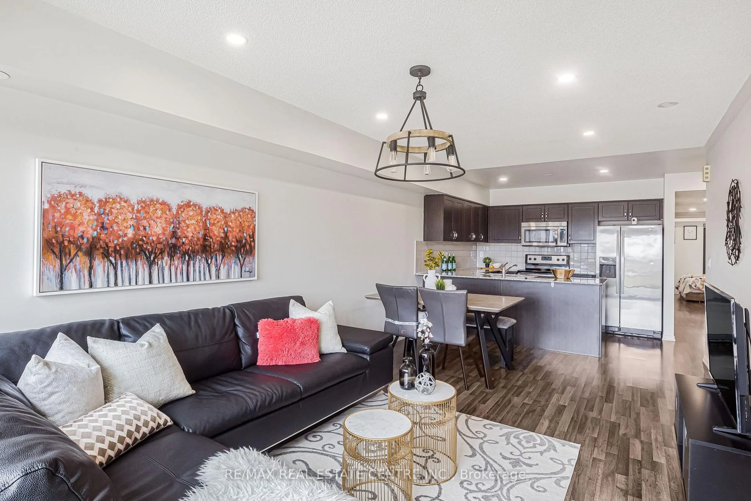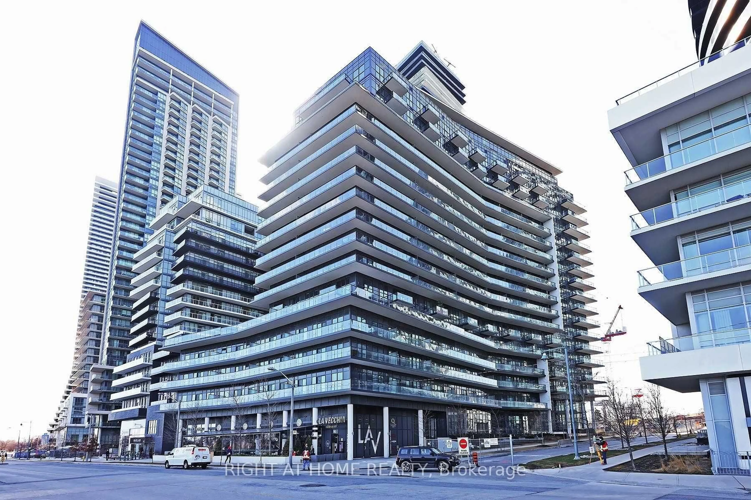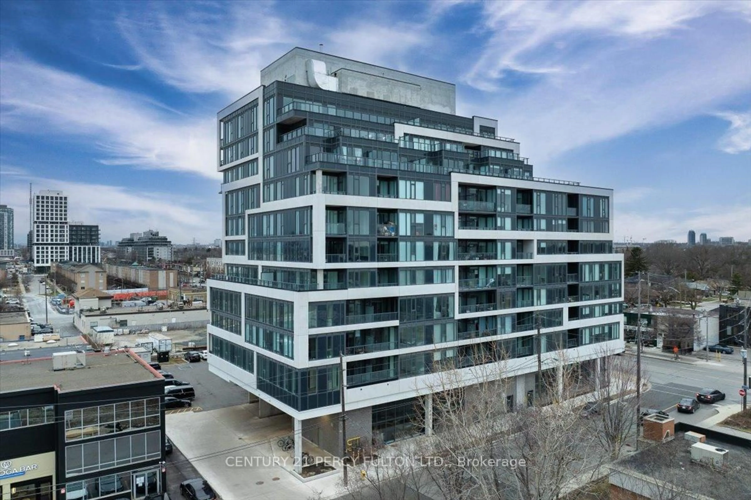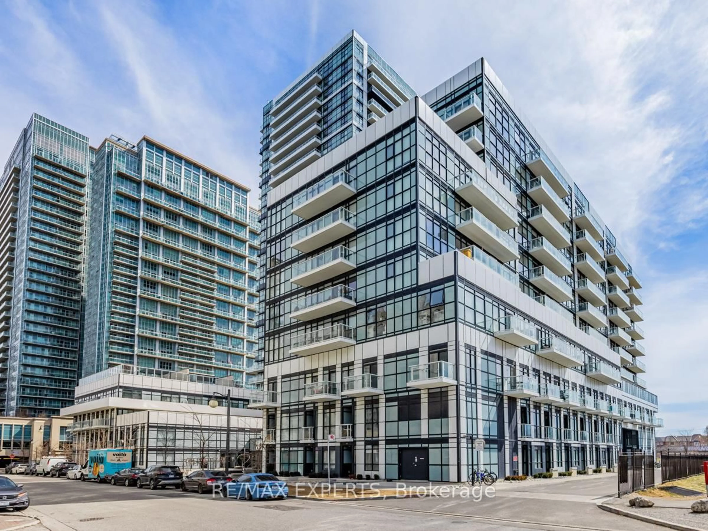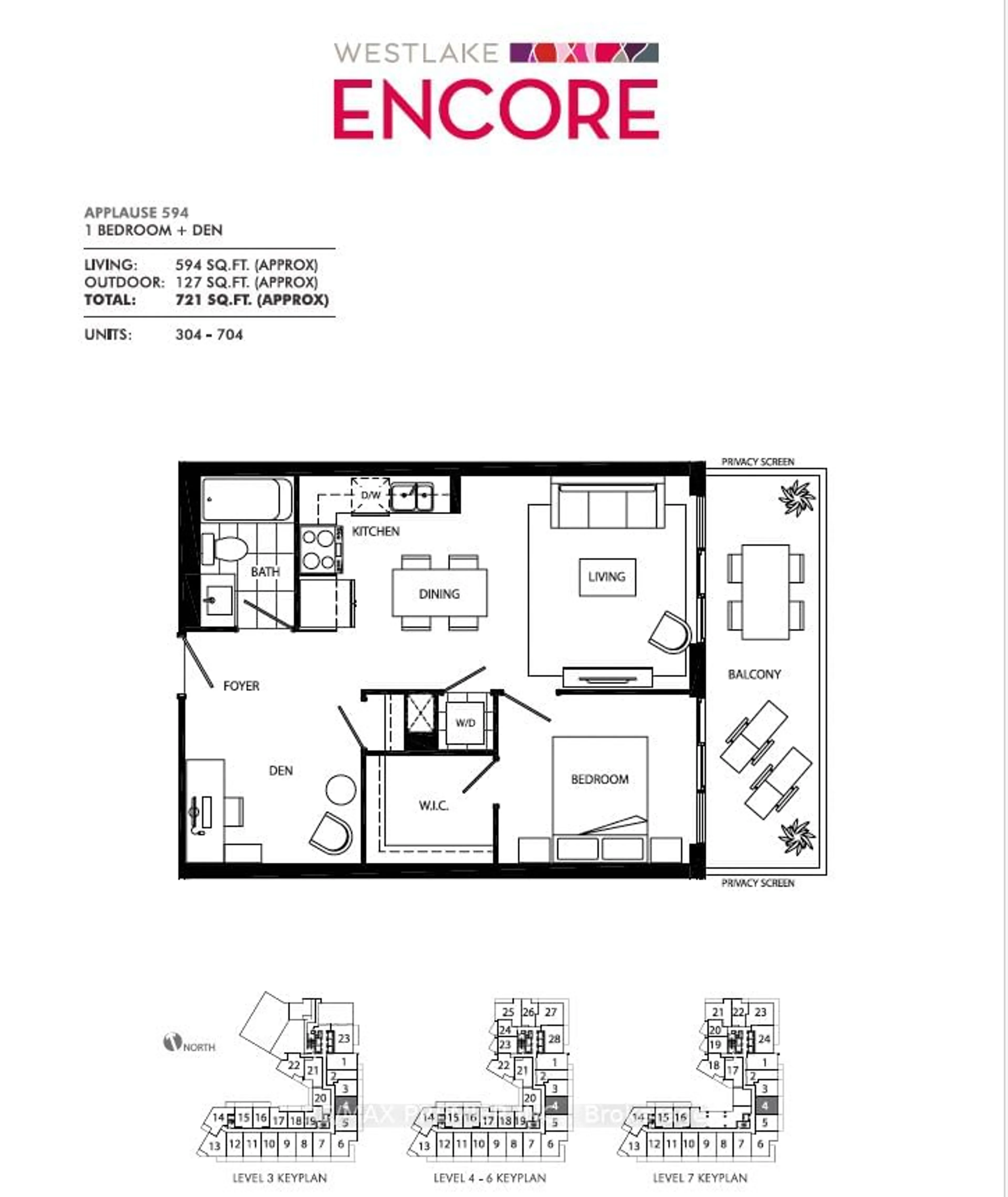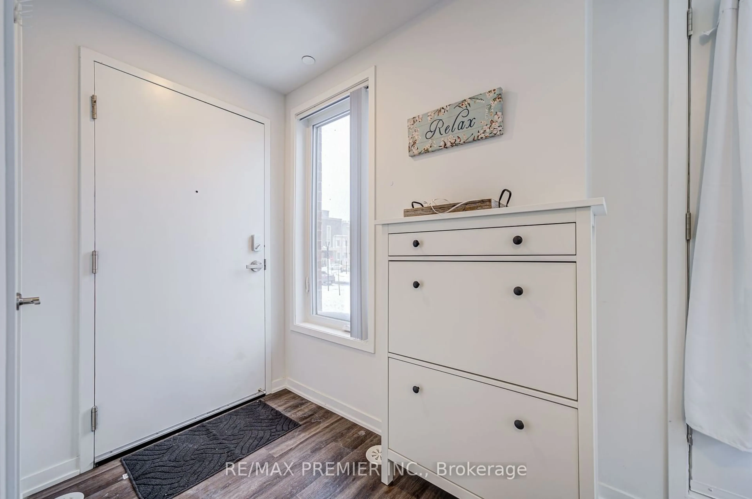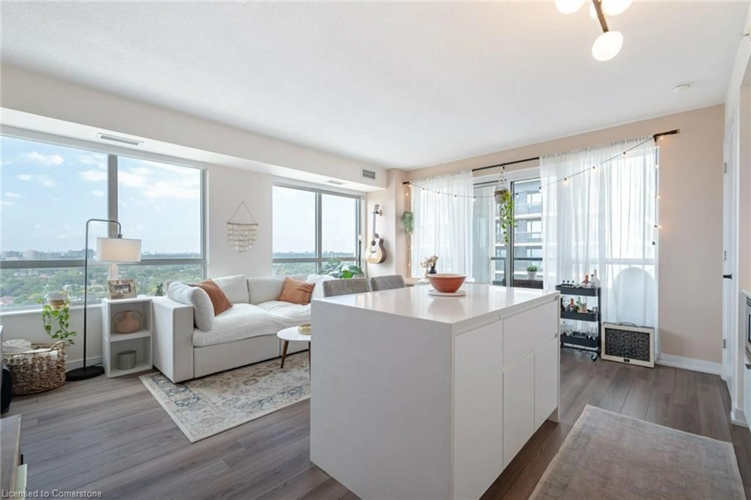138 Widdicombe Hill Blvd #706, Toronto, Ontario M9R 0A9
Contact us about this property
Highlights
Estimated ValueThis is the price Wahi expects this property to sell for.
The calculation is powered by our Instant Home Value Estimate, which uses current market and property price trends to estimate your home’s value with a 90% accuracy rate.Not available
Price/Sqft$826/sqft
Est. Mortgage$3,006/mo
Maintenance fees$400/mo
Tax Amount (2024)$2,825/yr
Days On Market11 days
Description
Welcome To This Beautifully Maintained & Spacious 2-Bedroom, 2-Bathroom Modern Condo Townhouse Offering A Bright Open-Concept Layout With Stylish Finishes Throughout. The Open-Concept Living Room Is Bright & Inviting, Featuring A Large Window With Serene Views Of The Surrounding Green Space & A Seamless Walkout To A Private Balcony Perfect For Enjoying Indoor-Outdoor Living. The Kitchen Is A True Highlight, Featuring Premium Stainless-Steel Appliances, Upgraded Cabinetry & Range Hood, Along With A Thoughtfully Added Walk-In Pantry With Custom Shelves For Enhanced Storage & Functionality, And A Generous Primary Bedroom Complete With A Walk-In Closet (Custom Shelves) And Private Ensuite With A Large Window! The Second Bedroom Offers Ample Space, A Double Closet For Abundant Storage, And Convenient Access To A Beautifully Appointed 4-Piece Main Bathroom. An Added Convenience Is The Ground-Level Location Of This Condo, Offering Easy Access With All Rooms Situated On The Same Level Ideal For Comfortable, Stair-Free Living. Enjoy The Convenience Of An Included Parking Space & Locker. Situated In A Highly Desirable Location At Eglinton & Kipling Just 5 Minutes From Highways 401, 427, Gardiner & 403, And Only 10 Minutes From Pearson International Airport. Future LRT Station coming up just steps away from the home! A School Is Located Directly Across The Street, And You're Just A Short Walk To 24-Hour Grocery Stores, Public Transit, And Scenic Parks. Stylish Pot Lights Throughout For A Modern Touch, Freshly Painted In A Contemporary, Neutral Palette! Custom Roller Shades For A Sleek, Clean Look And Motorized Curtains In The Primary Bedroom For Added Convenience & Luxury. Perfect For Professionals, Couples, Small Families Or A Down-Sizer Looking For Comfort, Style, And Convenience!
Upcoming Open Houses
Property Details
Interior
Features
Main Floor
Living
5.77 x 3.35Combined W/Dining / Open Concept / W/O To Balcony
Dining
5.77 x 3.35Combined W/Living / Open Concept / Balcony
Kitchen
5.64 x 2.46Stainless Steel Appl / Granite Counter / Pantry
Primary
5.51 x 3.052 Pc Ensuite / W/I Closet / Large Window
Exterior
Features
Parking
Garage spaces 1
Garage type Underground
Other parking spaces 0
Total parking spaces 1
Condo Details
Amenities
Bbqs Allowed, Visitor Parking
Inclusions
Property History
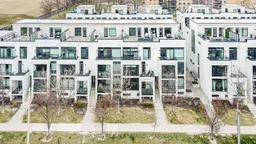 38
38Get up to 1% cashback when you buy your dream home with Wahi Cashback

A new way to buy a home that puts cash back in your pocket.
- Our in-house Realtors do more deals and bring that negotiating power into your corner
- We leverage technology to get you more insights, move faster and simplify the process
- Our digital business model means we pass the savings onto you, with up to 1% cashback on the purchase of your home
