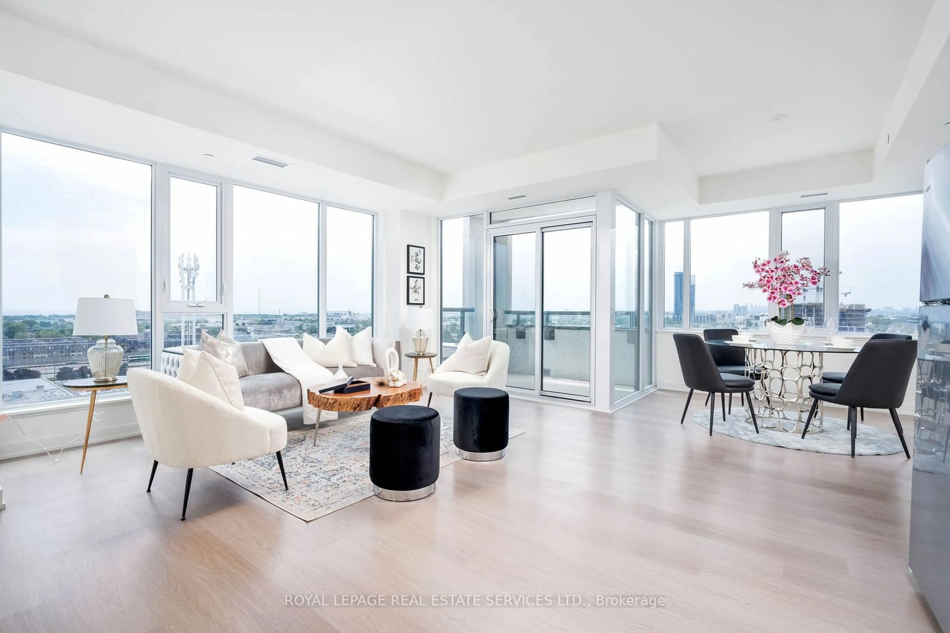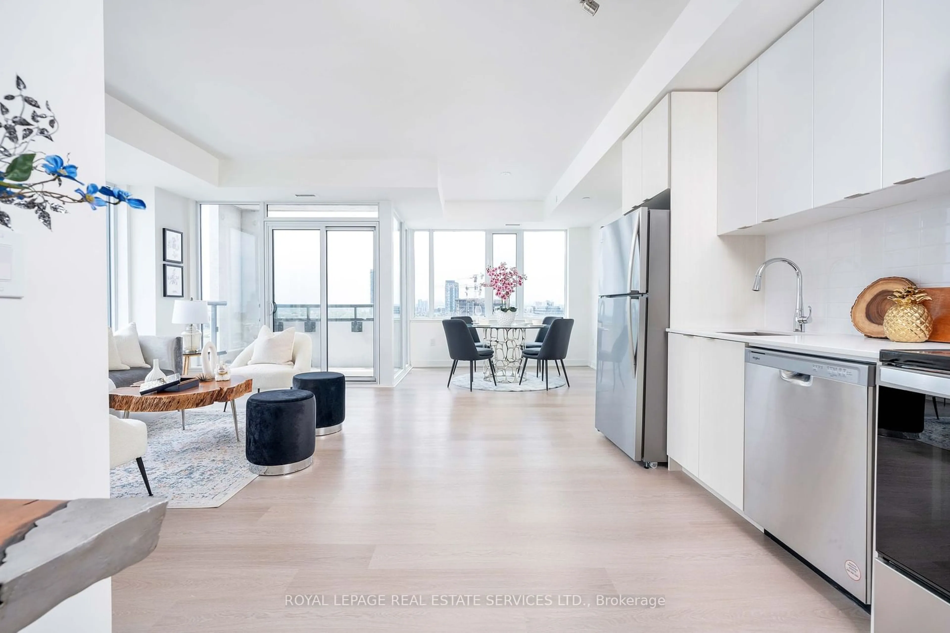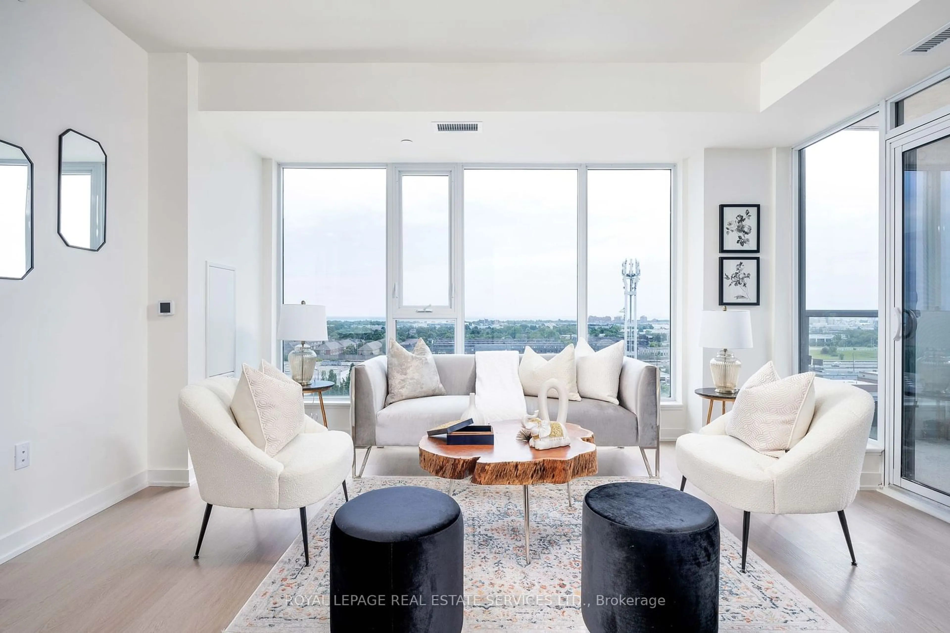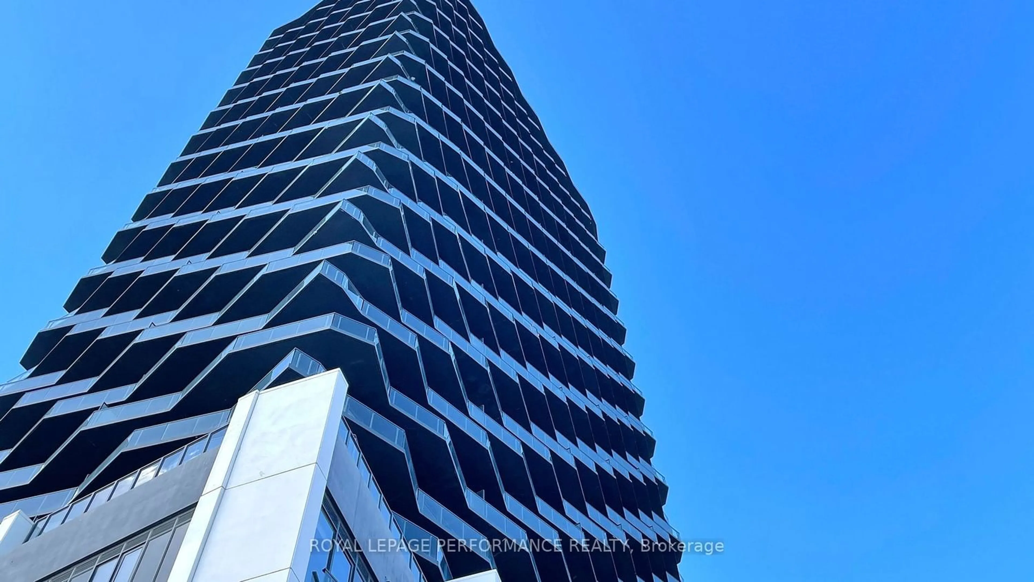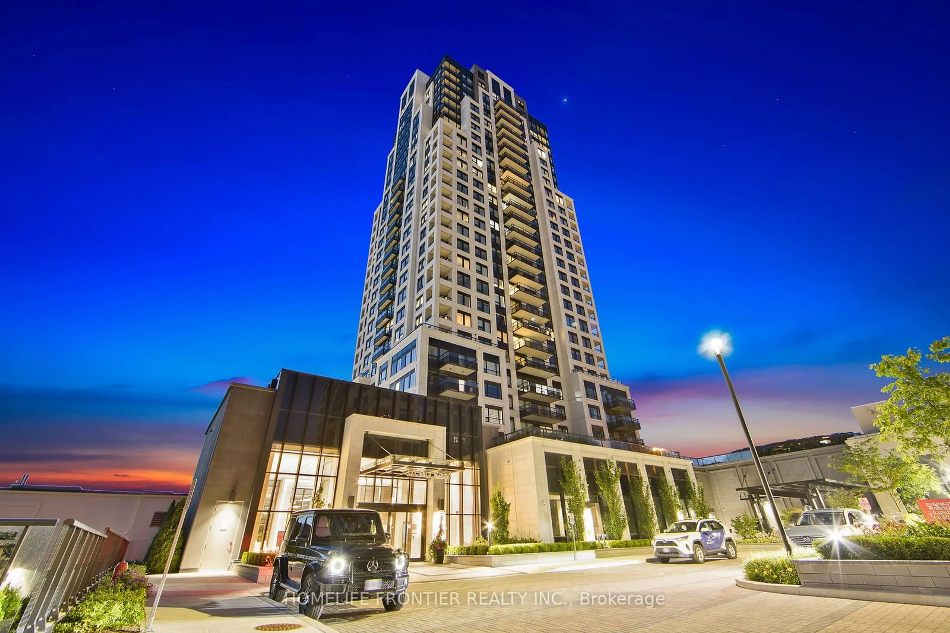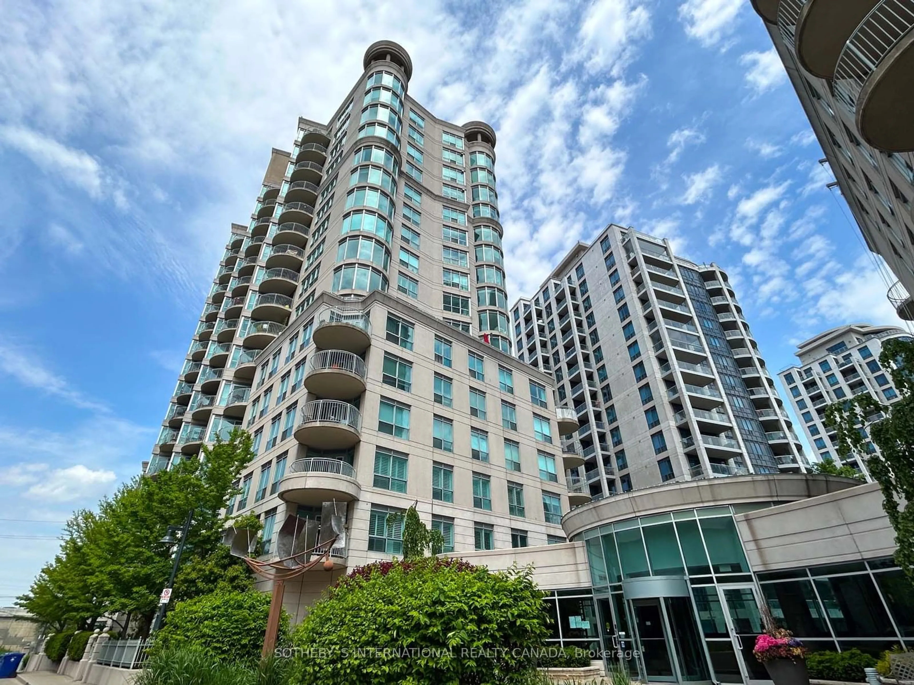859 The Queensway #903, Toronto, Ontario M8Z 1N8
Contact us about this property
Highlights
Estimated ValueThis is the price Wahi expects this property to sell for.
The calculation is powered by our Instant Home Value Estimate, which uses current market and property price trends to estimate your home’s value with a 90% accuracy rate.$749,000*
Price/Sqft$733/sqft
Days On Market1 day
Est. Mortgage$3,435/mth
Maintenance fees$701/mth
Tax Amount (2024)-
Description
Discover unmatched comfort & convenience in this pristine, expansive 1096 square-foot unit, nestled in the prestigious West End. This contemporary 11-storey stands out with its crisp facade, offering a rare 3-bedroom, 2-bathroom spacious layout, panoramic views and 10ft ceilings. Tailored for families, professionals, or investors, this residence boasts brand-new vinyl flooring, porcelain tiles, & stainless steel appliances in the kitchen, complemented by floor-to-ceiling windows that flood the space with natural light. Elevate your lifestyle with access to premium amenities such as a kitchen lounge, private dining room, children's play area, full-size gym, outdoor cabanas, BBQ area, and lounge. Ideally situated on The Queensway, you'll have easy access to Sherway Gardens and a range of grocery options including Costco, NoFrills, & Sobeys. The area is surrounded with a variety of restaurants, and coffee houses, and Cineplex Odeon Theatre is only a few min away. TTC is available at your doorstep. Easy access to HWY 427 and QEW.
Property Details
Interior
Features
Flat Floor
Living
0.00 x 0.00Combined W/Dining / Window Flr to Ceil
Kitchen
0.00 x 0.00Combined W/Living / Stainless Steel Appl
Prim Bdrm
0.00 x 0.004 Pc Ensuite / Large Closet / Window Flr to Ceil
2nd Br
0.00 x 0.00Large Closet / Window Flr to Ceil / Vinyl Floor
Exterior
Features
Parking
Garage spaces 1
Garage type Underground
Other parking spaces 0
Total parking spaces 1
Condo Details
Amenities
Concierge, Games Room, Gym, Party/Meeting Room
Inclusions
Property History
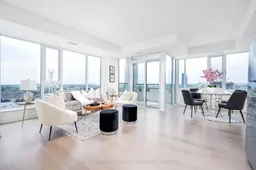 39
39Get up to 1% cashback when you buy your dream home with Wahi Cashback

A new way to buy a home that puts cash back in your pocket.
- Our in-house Realtors do more deals and bring that negotiating power into your corner
- We leverage technology to get you more insights, move faster and simplify the process
- Our digital business model means we pass the savings onto you, with up to 1% cashback on the purchase of your home
