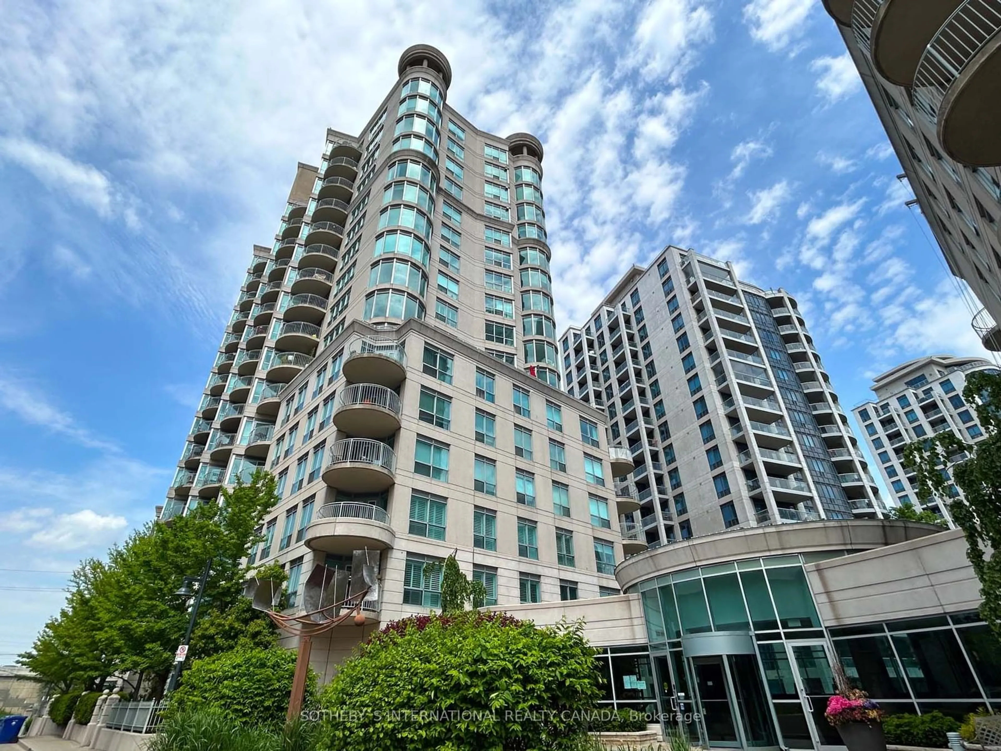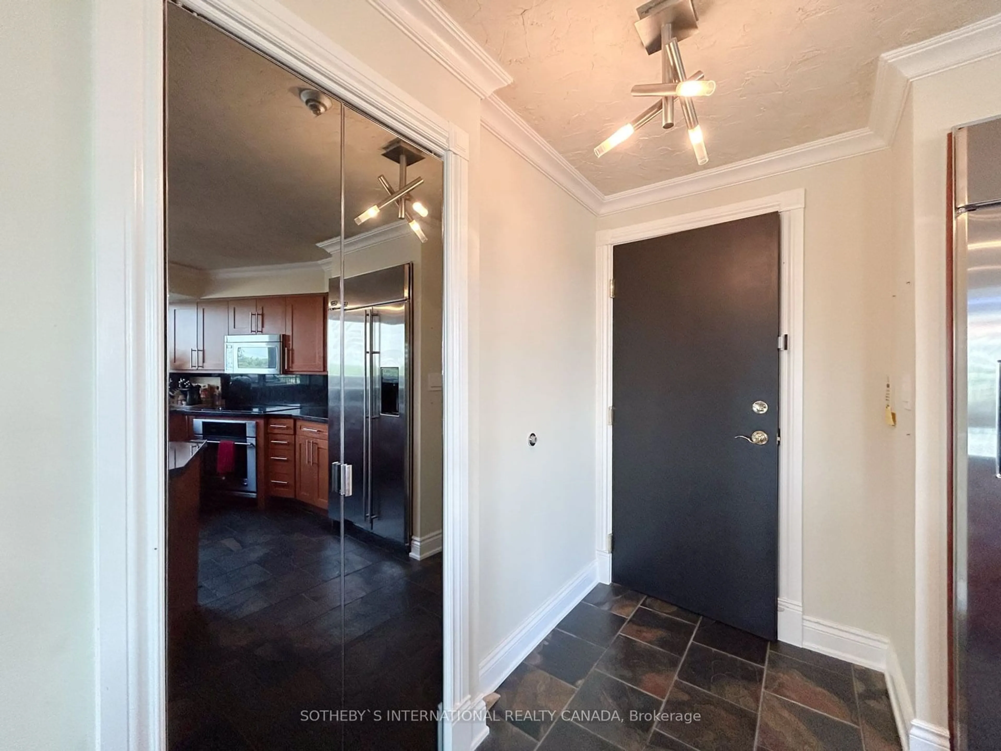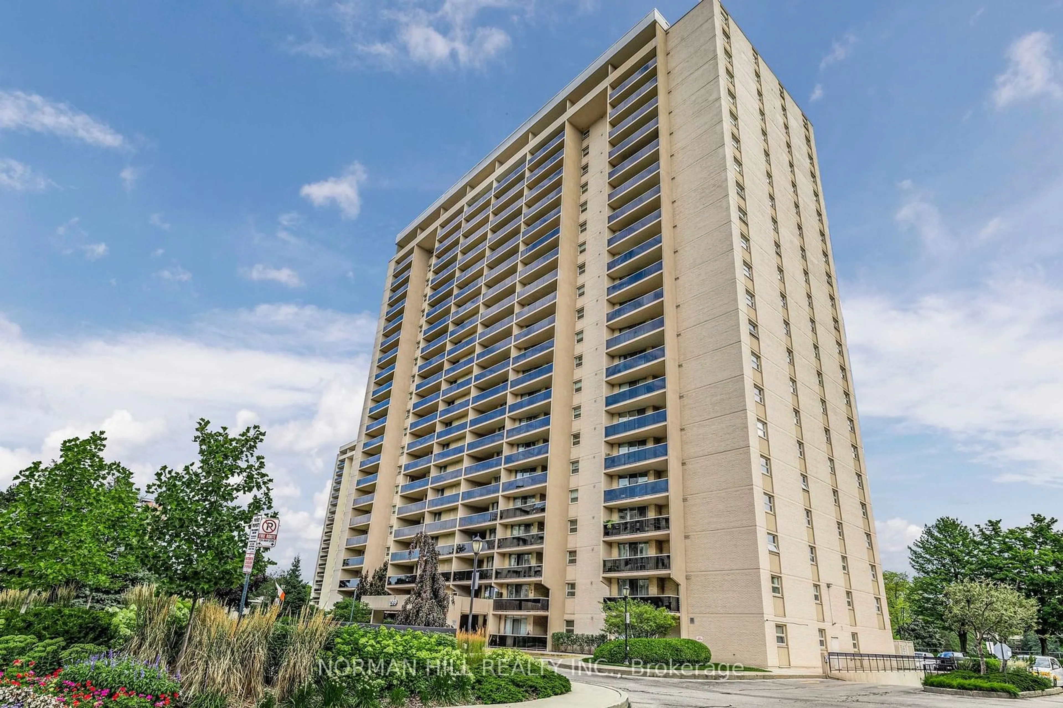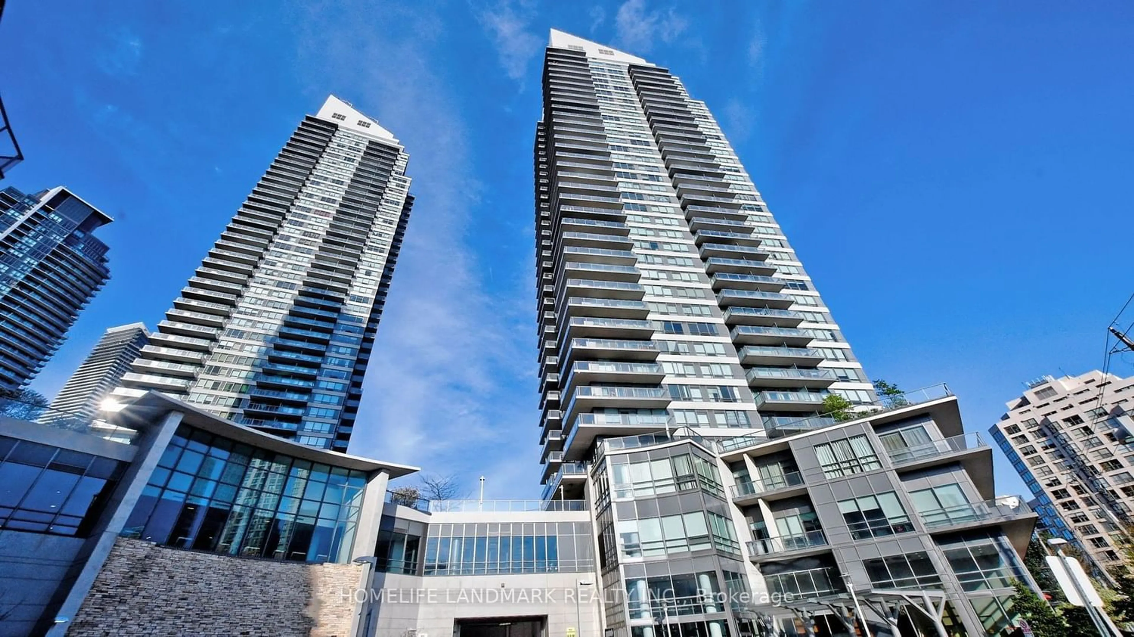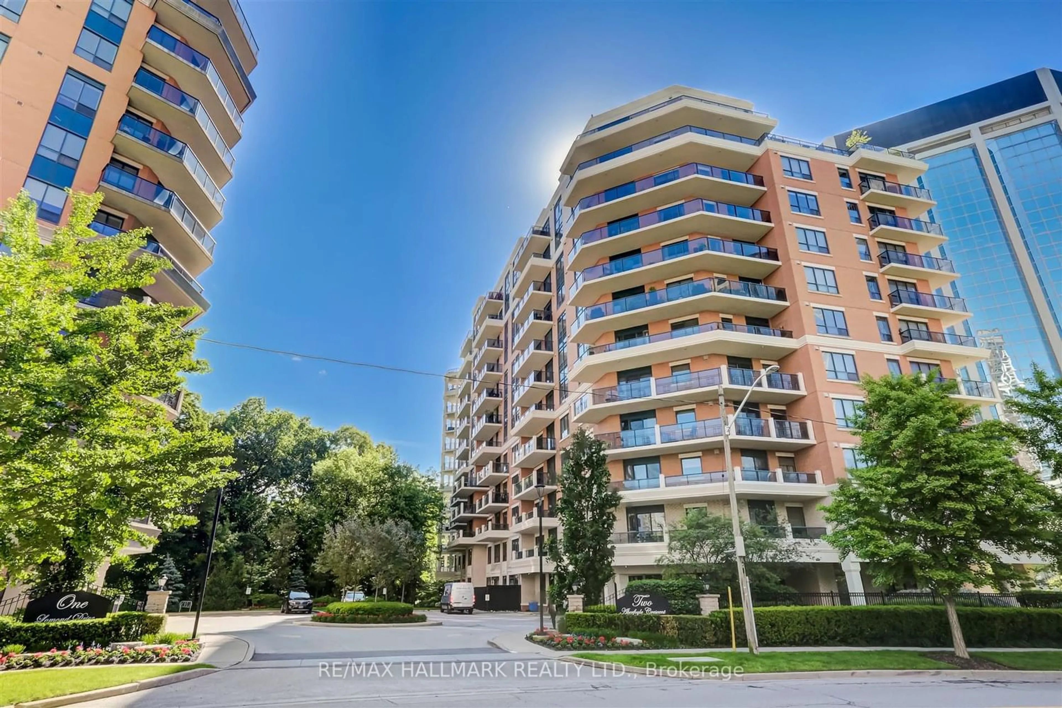2111 Lake Shore Blvd #809, Toronto, Ontario M8V 4B2
Contact us about this property
Highlights
Estimated ValueThis is the price Wahi expects this property to sell for.
The calculation is powered by our Instant Home Value Estimate, which uses current market and property price trends to estimate your home’s value with a 90% accuracy rate.$918,000*
Price/Sqft$747/sqft
Days On Market18 days
Est. Mortgage$3,500/mth
Maintenance fees$1171/mth
Tax Amount (2023)$3,171/yr
Description
Welcome to affordable luxury at its finest at Newport Beach. This rare corner unit offers unparalleled value and space, boasting a generous 1,165 square feet of living and three outdoor balconies with three walkouts!! Amazing and massive 30-foot terrace beckons, perfect for hosting! Whether you're admiring the sunset or the twinkling city skyline, the views from this terrace are nothing short of spectacular. You'll have ample opportunities to soak in the breathtaking vistas of the waterfront and beyond. This gem comes with two parking spaces!! ensuring convenience and peace of mind in bustling Toronto. When you step inside you discover a haven of comfort and elegance, featuring two bedrooms, two bathrooms, and not one, but two cozy fireplaces to warm your evenings. A charming brick wall and gleaming hardwood floors, every detail exudes quality and craftsmanship. The chef's kitchen is a culinary dream. Outside your doorstep, you'll find yourself immersed in the vibrant ambiance of Humber Bay. Enjoy acres of parks, scenic trails, sandy beaches, and tranquil waterfront promenades. With the TTC at your doorstep, this waterfront retreat promises an unparalleled lifestyle of luxury and convenience.
Property Details
Interior
Features
Flat Floor
Prim Bdrm
3.53 x 7.26Fireplace / Ensuite Bath / W/O To Balcony
Br
3.20 x 5.36Fireplace / Closet / W/O To Balcony
Kitchen
3.48 x 3.33Granite Counter / Breakfast Bar / Double Sink
Living
4.09 x 5.99Hardwood Floor / Open Concept / W/O To Terrace
Exterior
Features
Parking
Garage spaces 2
Garage type Underground
Other parking spaces 0
Total parking spaces 2
Condo Details
Amenities
Bbqs Allowed, Concierge, Exercise Room, Guest Suites, Party/Meeting Room, Visitor Parking
Inclusions
Property History
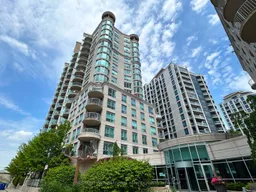 35
35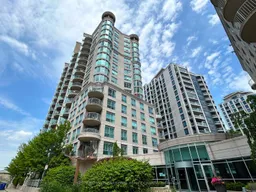 35
35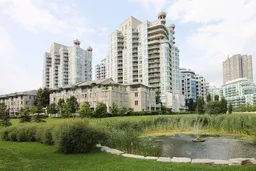 39
39Get up to 1% cashback when you buy your dream home with Wahi Cashback

A new way to buy a home that puts cash back in your pocket.
- Our in-house Realtors do more deals and bring that negotiating power into your corner
- We leverage technology to get you more insights, move faster and simplify the process
- Our digital business model means we pass the savings onto you, with up to 1% cashback on the purchase of your home
