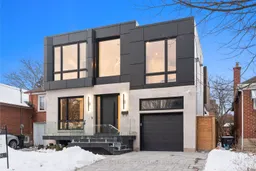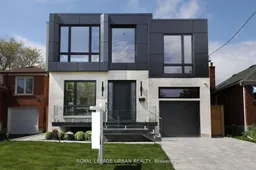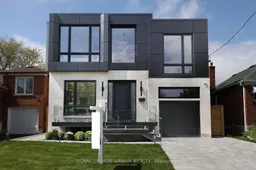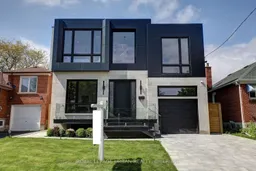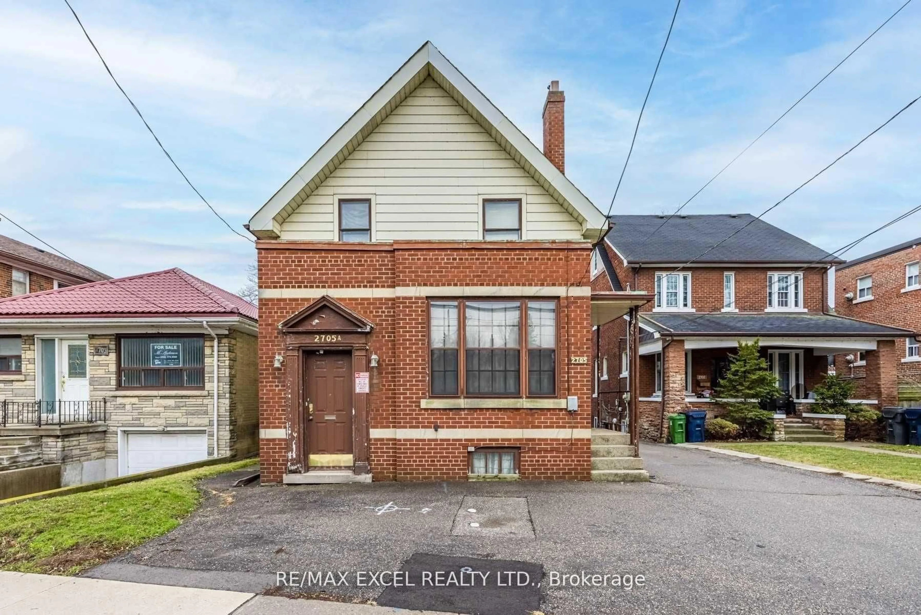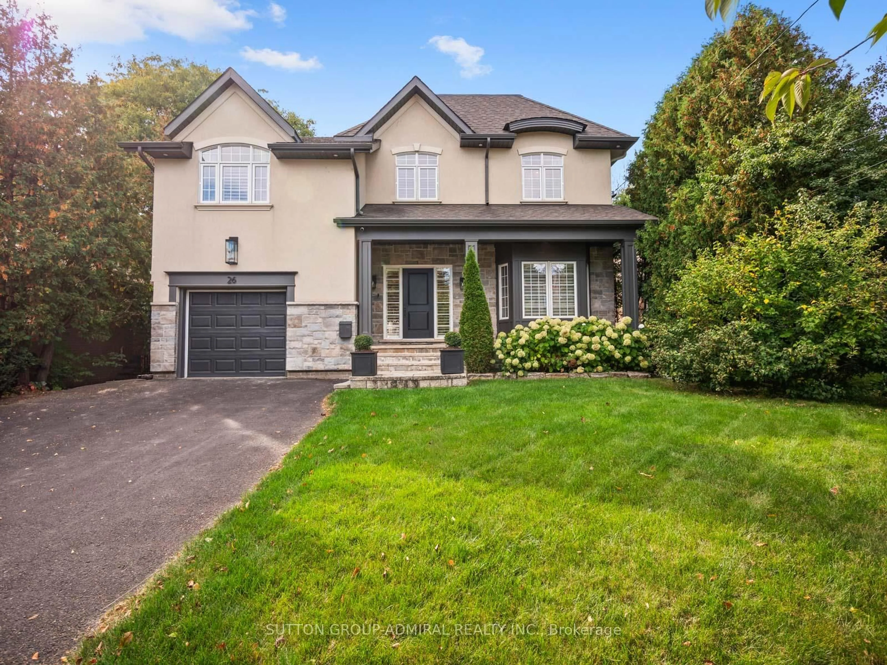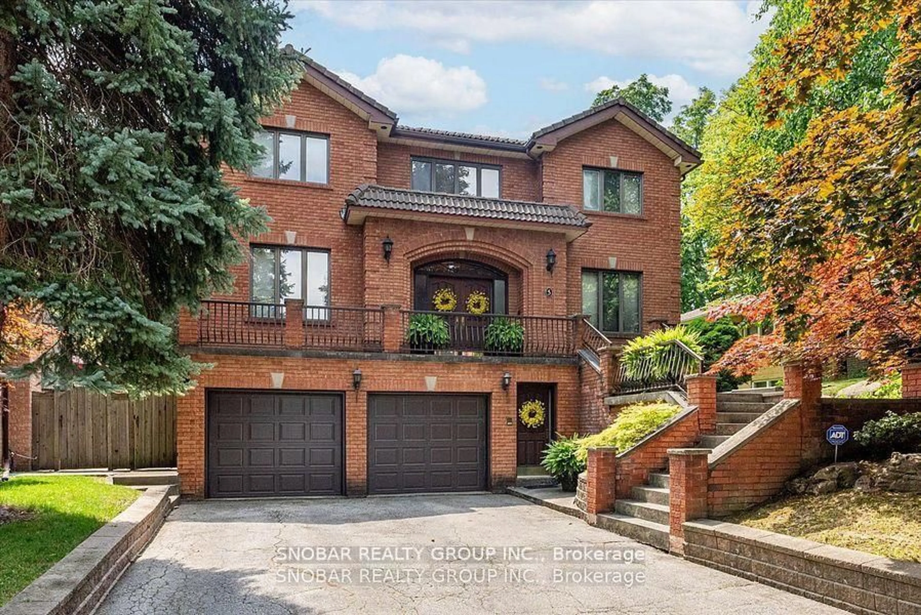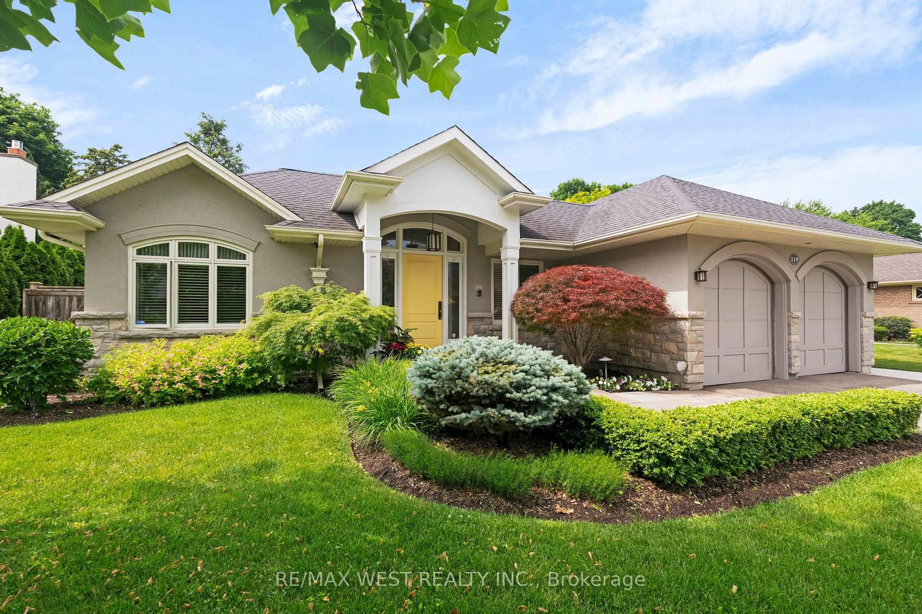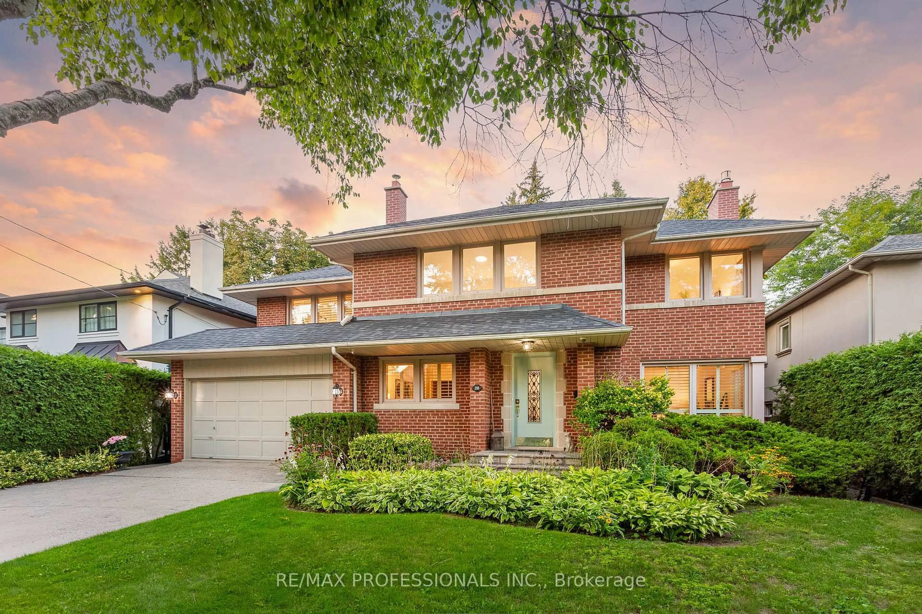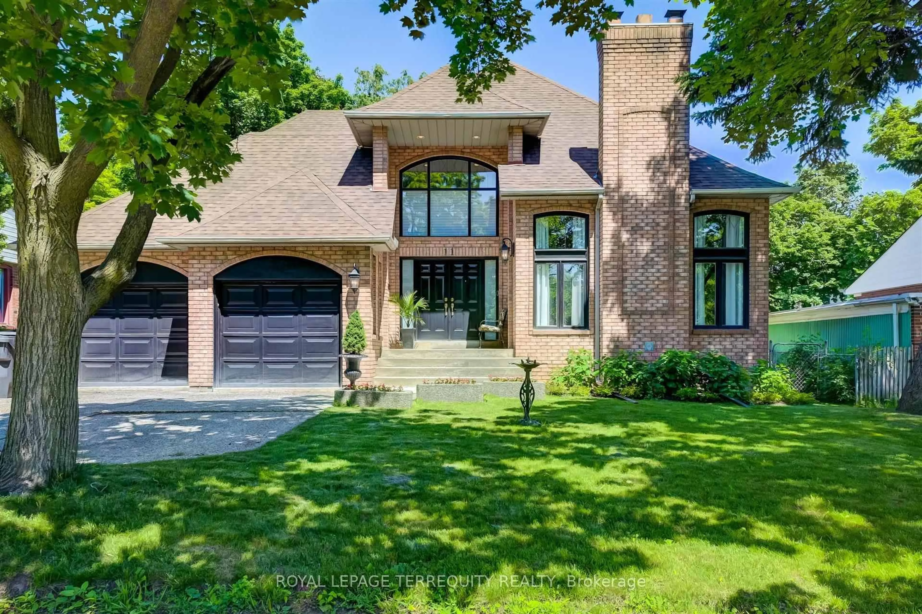Discover luxury living in the highly sought-after Norseman neighbourhood. Thoughtfully designed with exceptional craftsmanship, this 4+1 bedroom, 5 bathroom residence features limestone & hardwood flooring throughout, exuding elegance at every turn.The main floor offers a seamless blend of style and function, starting with a living room with a stunning feature wall, an open concept dining area with a built-in butlers pantry, and a showstopping family room with soaring 20-ft ceilings, floor-to-ceiling windows, built-ins, and a gas fireplace. The chefs kitchen is a dream, featuring porcelain counters, high-end appliances, a large center island, and an additional butlers pantry for extra storage. Step through oversized glass doors to the covered patio with a gas fireplace, perfect for entertaining year-round. A mudroom with garage access adds everyday convenience. The primary suite is a true retreat, boasting a spa-like 5pc ensuite, custom walk-in closet, and a private balcony overlooking the yard. Three additional spacious bedrooms on the upper level, each with custom built closets and ensuite bathrooms.The lower level is designed for relaxation and entertainment, featuring a 5th bedroom, expansive rec room with a gas fireplace, a state-of-the-art wine cellar, and a walk-up to the backyard. Located in a top-rated school district, this home is perfect for families looking for modern luxury in a fantastic neighborhood. What more could you want?
Inclusions: Existing Appliances (Thermador Wall Oven, Microwave, Warming Tray, Thermador Gas Stove Top, Thermador Hood Fan, Bosch D/W, Thermador Coffee Espresso Maker, 54" Thermador Fridge/Freezer, Simplidoc Tablet Mounting System; Existing Light Fixtures; Existing Window Coverings; Security System (Monitoring Extra).
