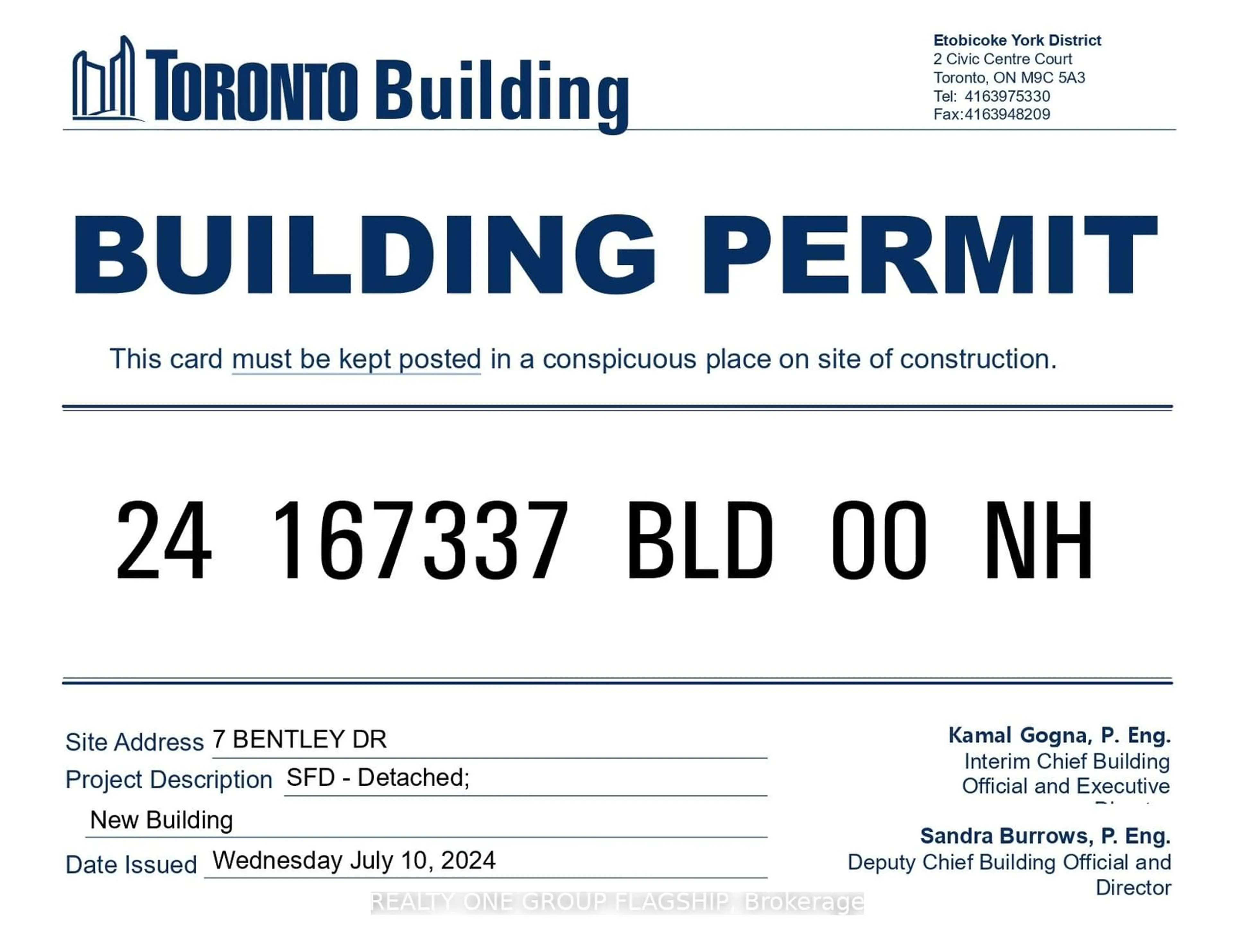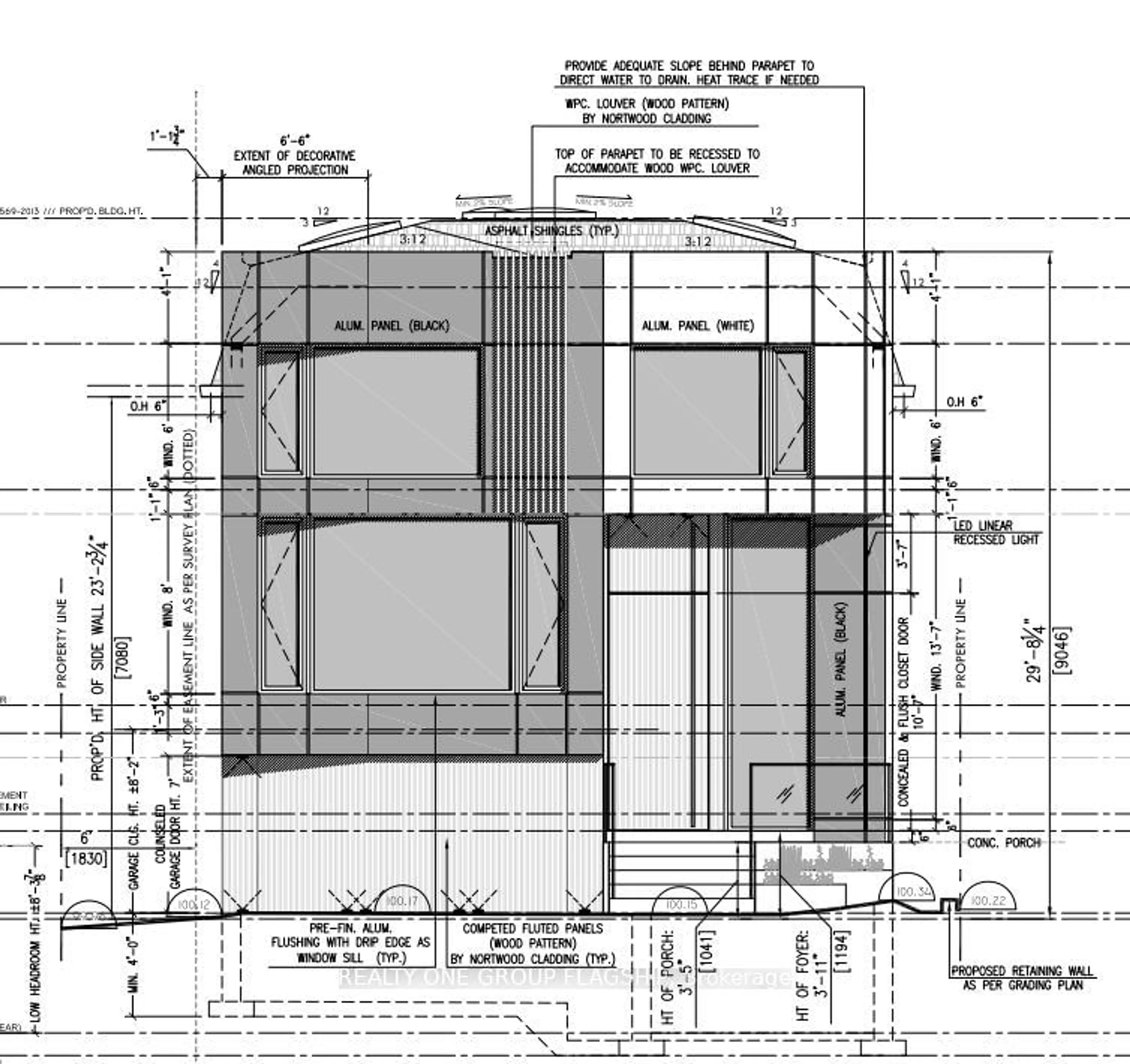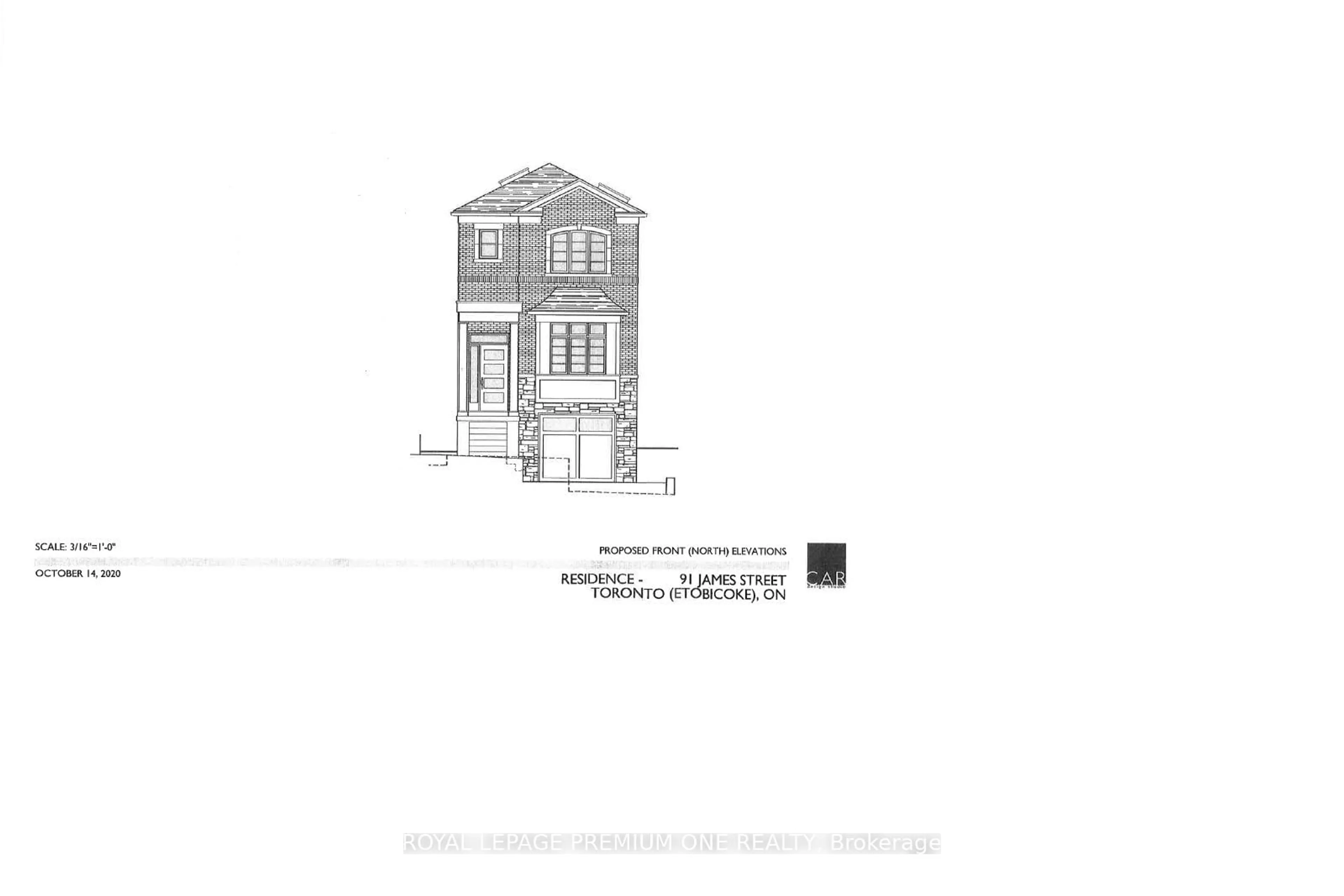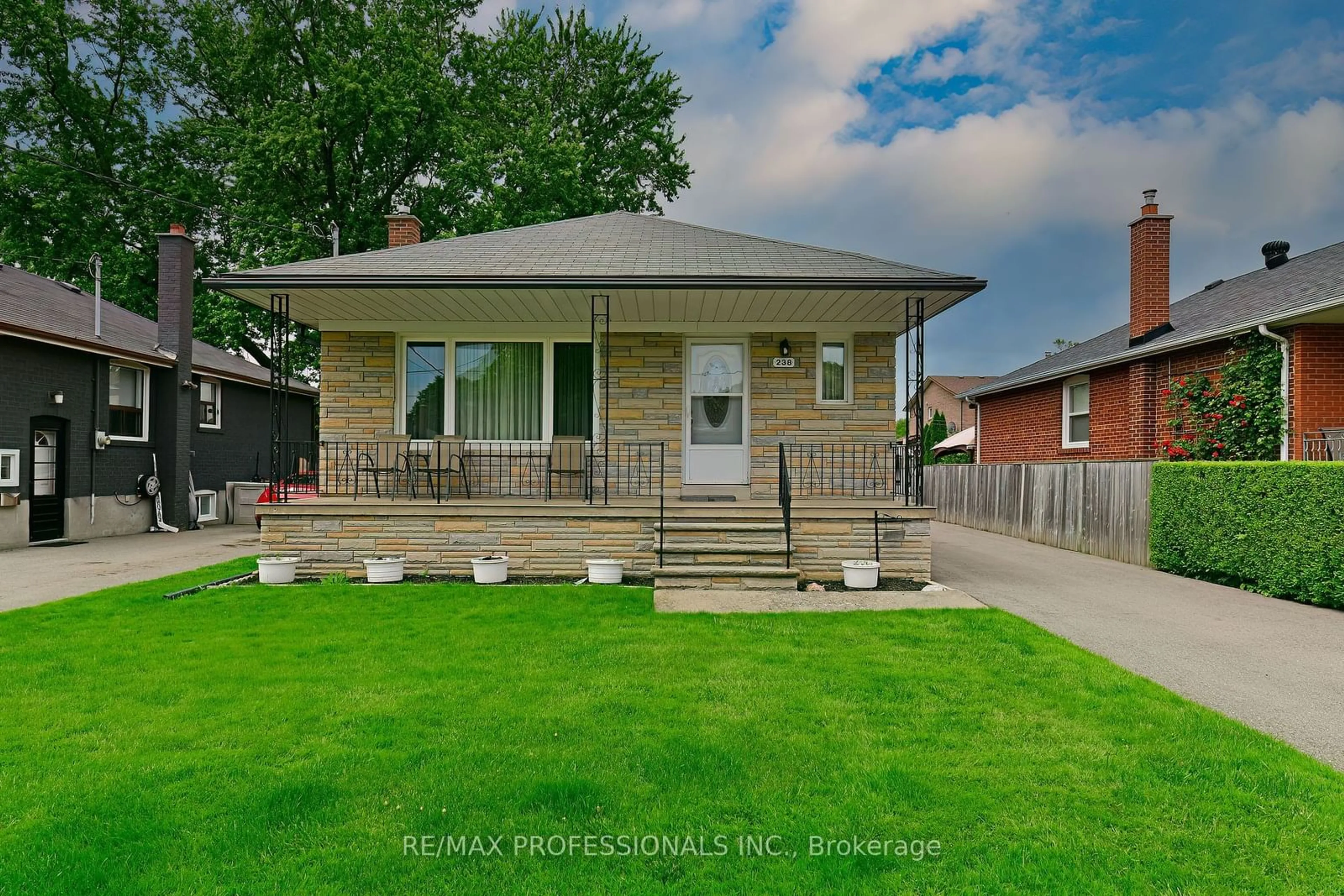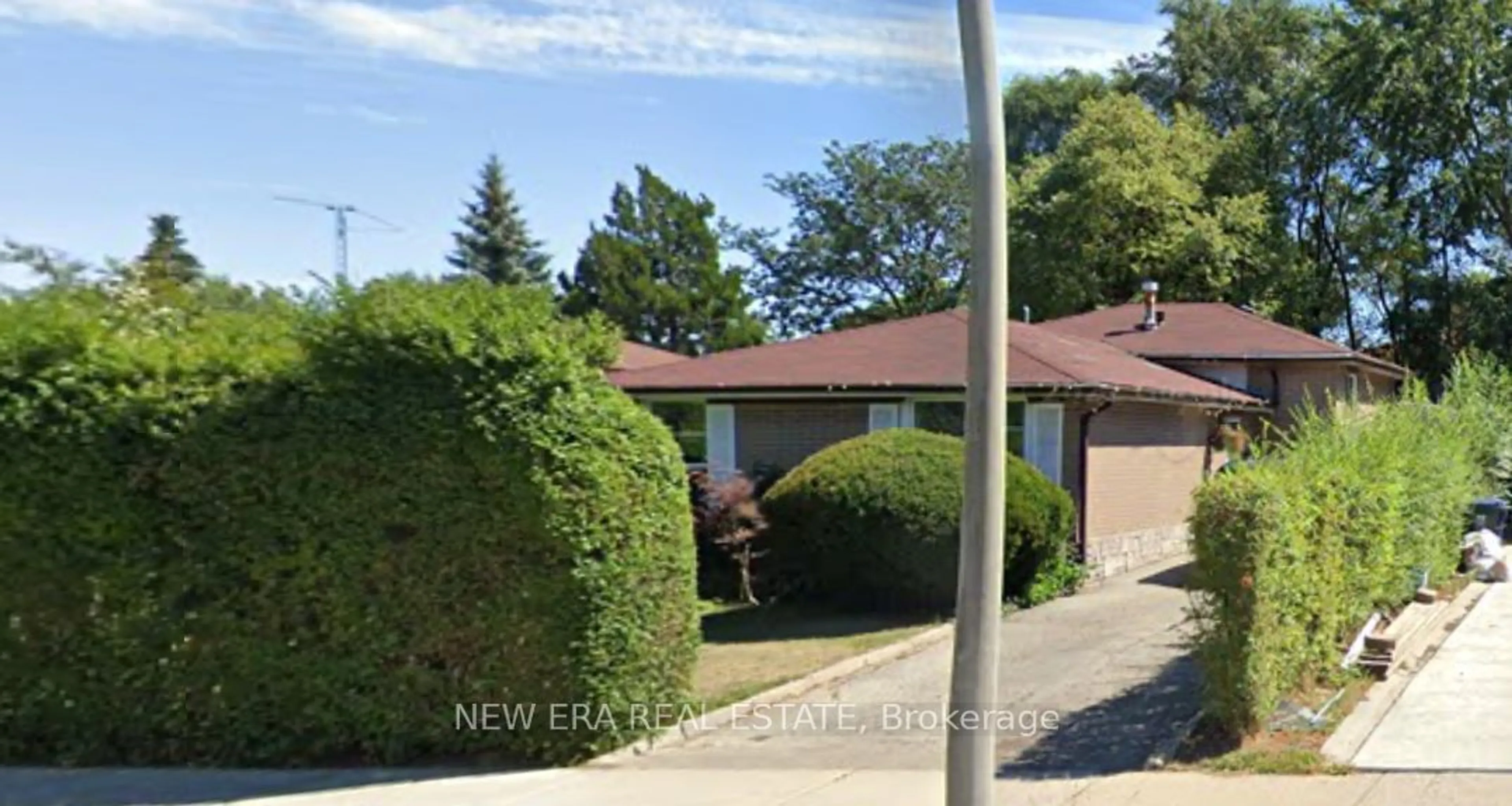7 Bentley Dr, Toronto, Ontario M8Z 3L9
Contact us about this property
Highlights
Estimated ValueThis is the price Wahi expects this property to sell for.
The calculation is powered by our Instant Home Value Estimate, which uses current market and property price trends to estimate your home’s value with a 90% accuracy rate.$1,073,000*
Price/Sqft$1,257/sqft
Days On Market9 days
Est. Mortgage$6,850/mth
Tax Amount (2024)$4,070/yr
Description
Location, Location, Location! Amazing Opportunity to Build Your Dream Home. Attention Builders, Developers, Investors, and End Users! Discover prime opportunity in the coveted Stonegate-Queensway area. Ready for immediate construction with building permits, this property boasts a stunning modern/contemporary design with one of the highest FSI and highest exterior main wall height variance approved by the Committee of Adjustment in the area, offering over 3,680 sq ft of living space (5 br + 6 wr). Located on a prestigious street where homes exceed $3 m, this design promises one of the best houses in the neighborhood. Enjoy the benefits of high ceilings, open-concept layout, and spacious living areas. Steps away from top-rated schools, parks, shopping, dining, and access to TTC, GO stations, and highways. Permits and architectural plans included. Don't miss this exceptional opportunity!
Property Details
Interior
Features
Bsmt Floor
Rec
7.07 x 6.68Broadloom / Renovated / Above Grade Window
Laundry
3.01 x 3.01Broadloom / Laundry Sink / B/I Shelves
Exterior
Features
Parking
Garage spaces 1
Garage type Detached
Other parking spaces 2
Total parking spaces 3
Property History
 21
21 23
23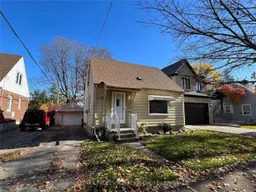 40
40Get up to 1% cashback when you buy your dream home with Wahi Cashback

A new way to buy a home that puts cash back in your pocket.
- Our in-house Realtors do more deals and bring that negotiating power into your corner
- We leverage technology to get you more insights, move faster and simplify the process
- Our digital business model means we pass the savings onto you, with up to 1% cashback on the purchase of your home

