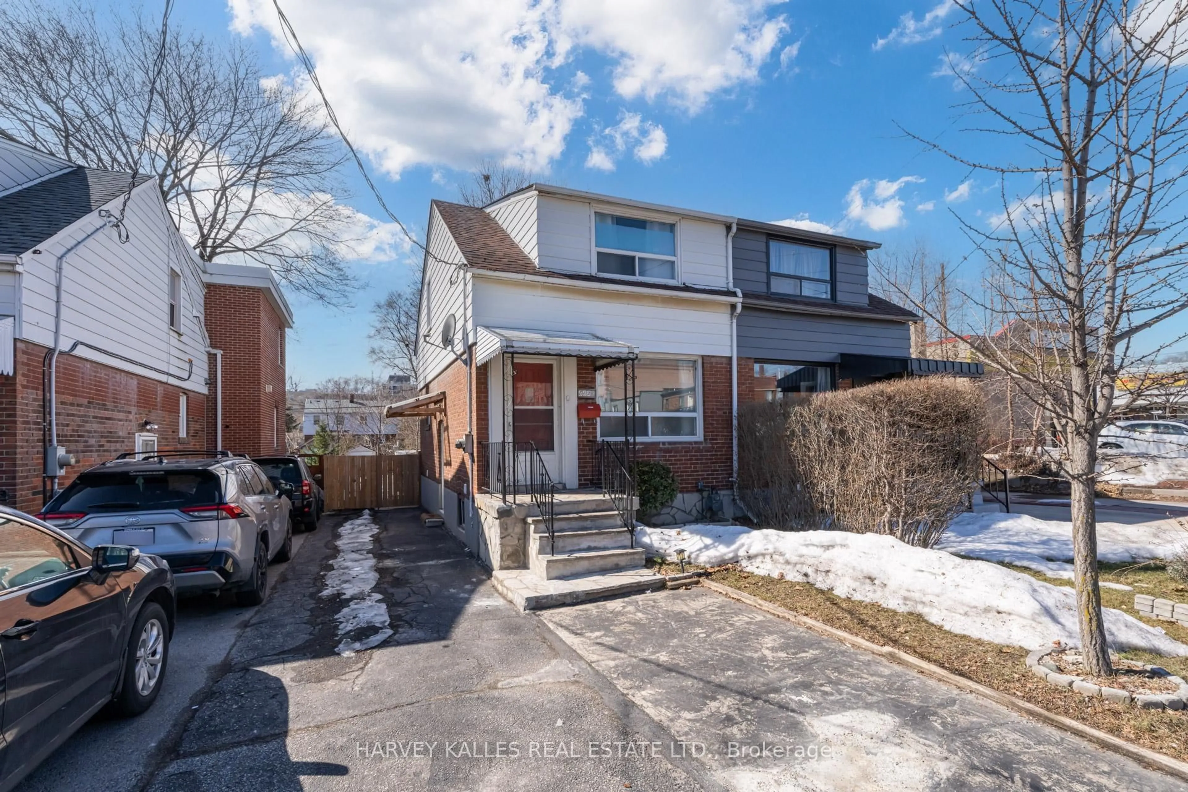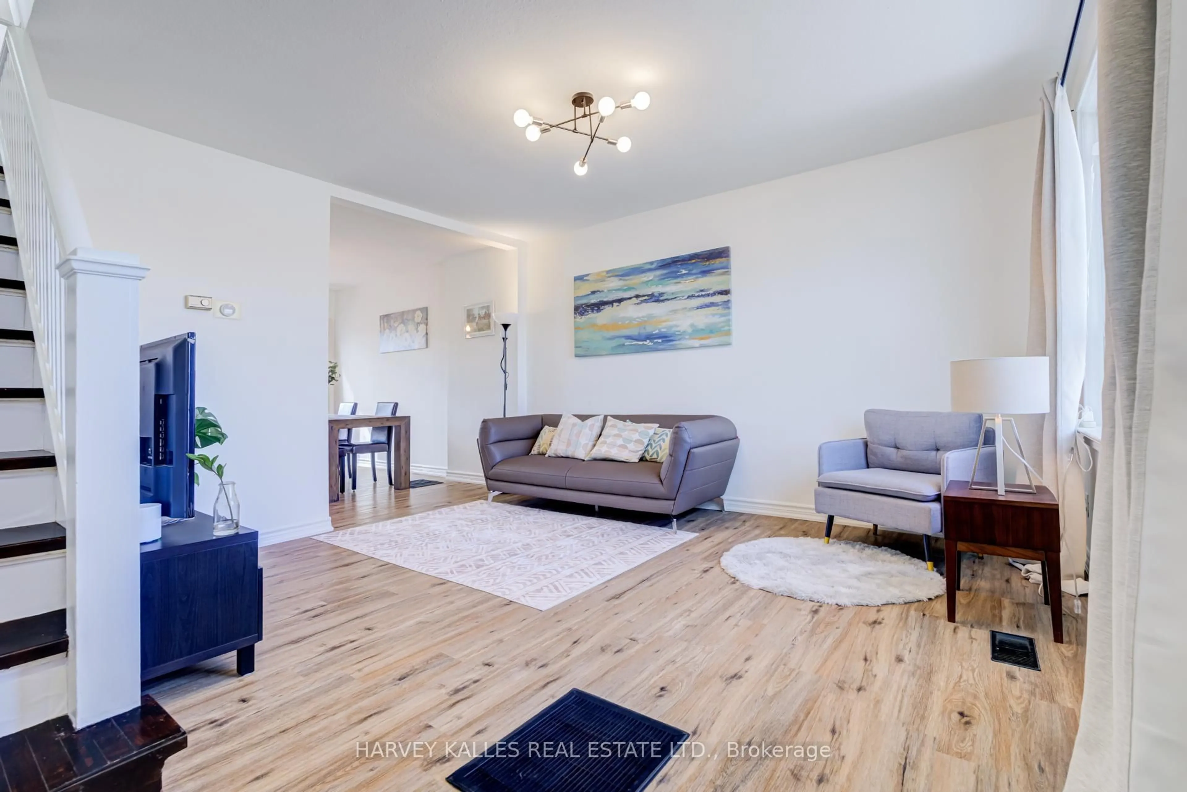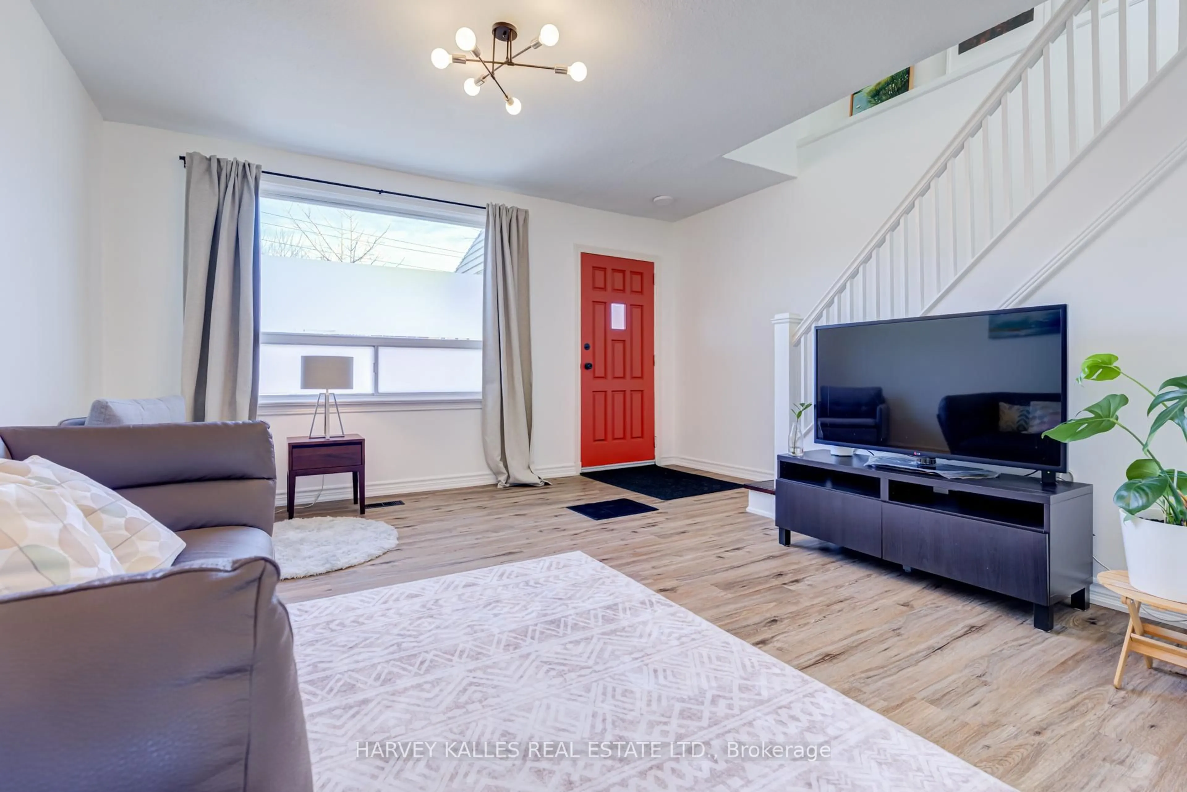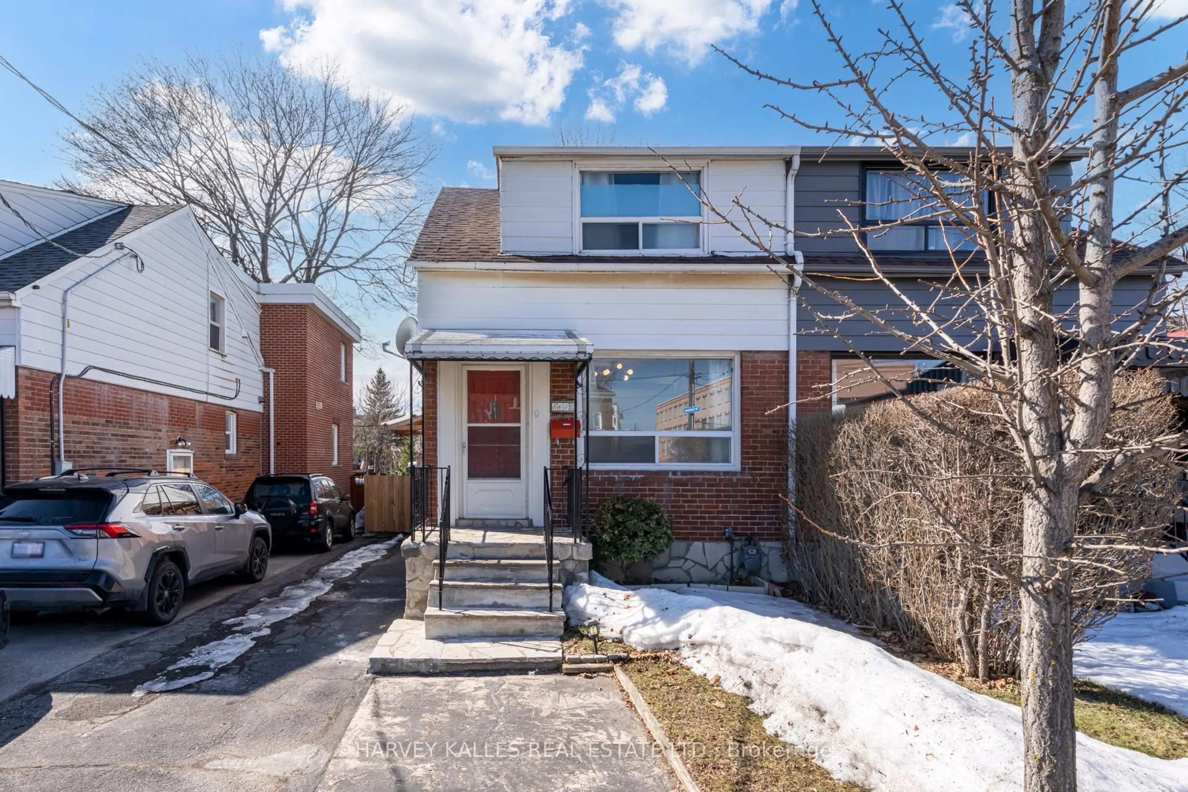
562 Royal York Rd, Toronto, Ontario M8Y 2S6
Contact us about this property
Highlights
Estimated ValueThis is the price Wahi expects this property to sell for.
The calculation is powered by our Instant Home Value Estimate, which uses current market and property price trends to estimate your home’s value with a 90% accuracy rate.Not available
Price/Sqft-
Est. Mortgage$4,462/mo
Tax Amount (2024)$3,519/yr
Days On Market40 days
Description
Attention all families, professionals, and investors! Welcome to 562 Royal York Road, a beautifully bright and spacious semi-detached home in the heart of Etobicoke. Step inside to discover a bright and airy living space with large bright windows that flood the home with loads of natural light. The main floor features an open concept living and dining area with a kitchen walk-out to a private deck perfect for entertaining. The finished basement provides additional living space, complete with a separate entrance for potential rental income or in-law suite. Outside, a spacious backyard offers a serene escape perfect for summer barbecues, gardening, or relaxing after a long day. This charming house is conveniently located just minutes from transit, schools, shopping, and restaurants, this home provides easy access to downtown Toronto and major highways. Don't miss this opportunity to own a home in one of Etobicoke's most sought-after neighborhoods! Welcome home. **EXTRAS: Potential to add a garden suite in the backyard up to 1290 square ft.
Property Details
Interior
Features
Lower Floor
Kitchen
2.35 x 2.33Laminate / Double Sink
Br
2.6 x 2.6Laminate / Above Grade Window
Living
1.91 x 2.8Laminate / B/I Shelves
Exterior
Features
Parking
Garage spaces -
Garage type -
Total parking spaces 4
Property History
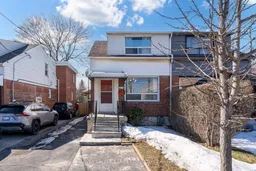 27
27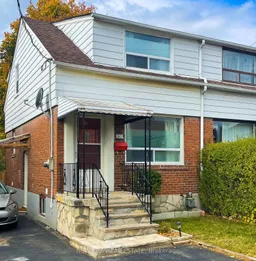
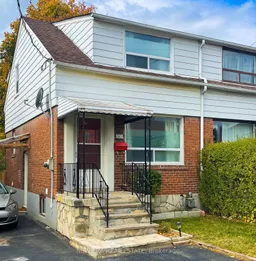
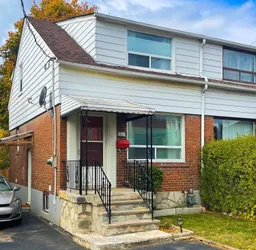
Get up to 1% cashback when you buy your dream home with Wahi Cashback

A new way to buy a home that puts cash back in your pocket.
- Our in-house Realtors do more deals and bring that negotiating power into your corner
- We leverage technology to get you more insights, move faster and simplify the process
- Our digital business model means we pass the savings onto you, with up to 1% cashback on the purchase of your home
