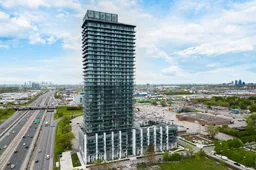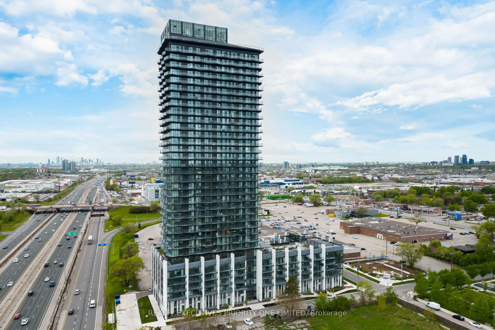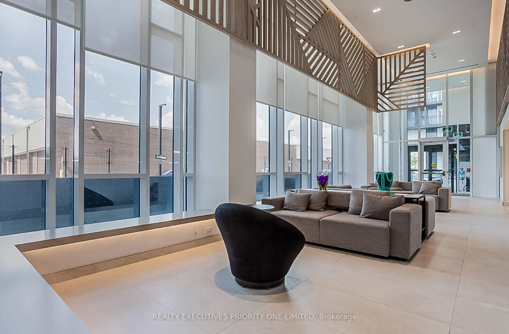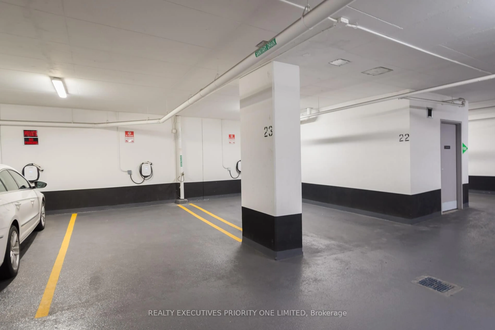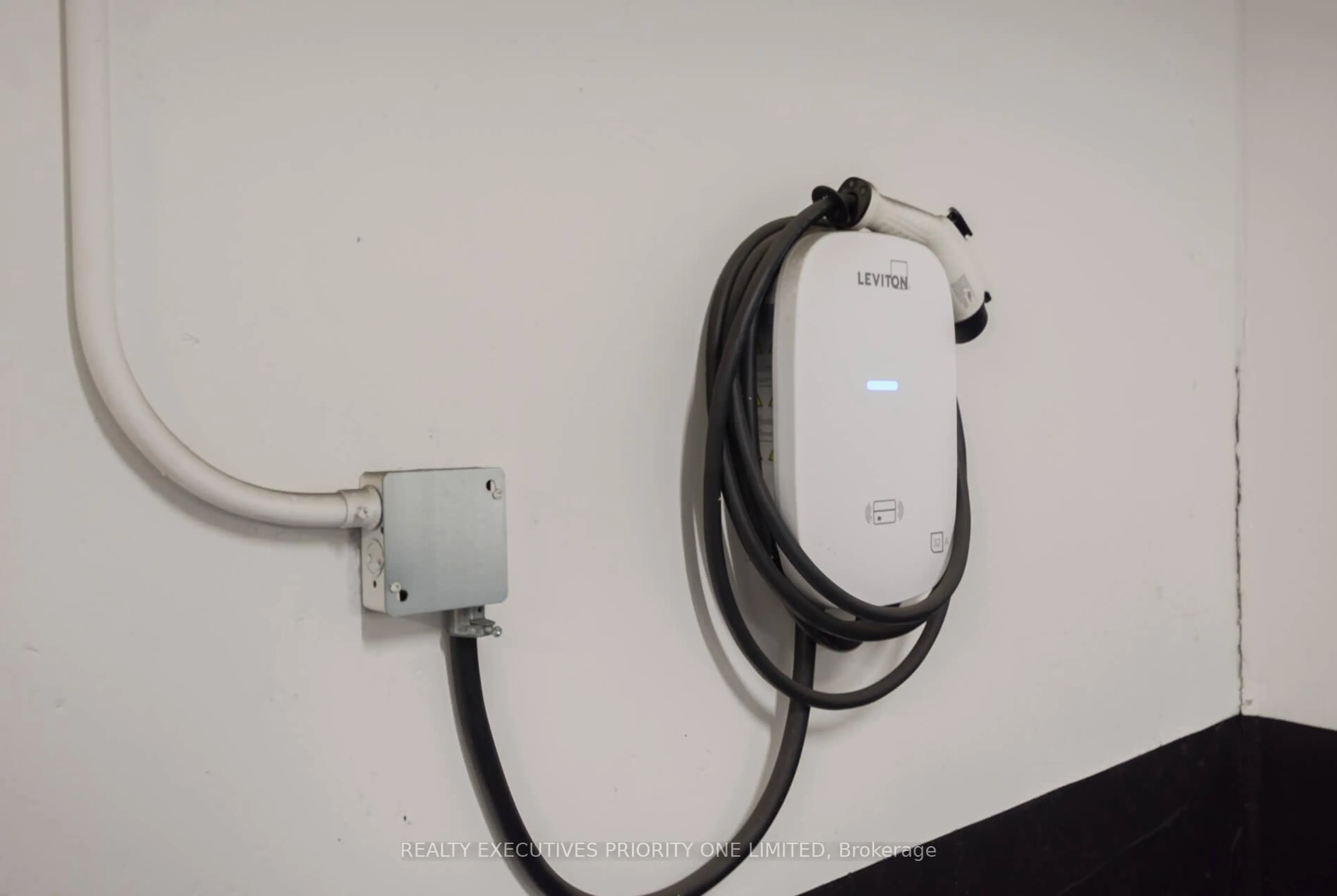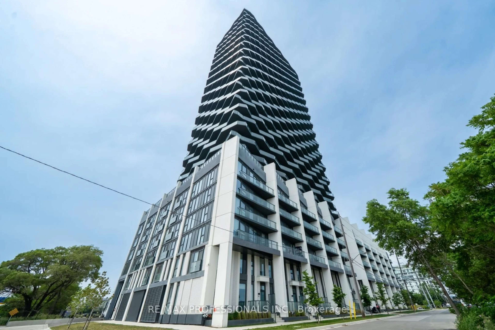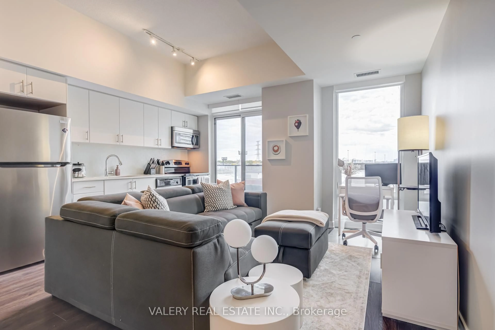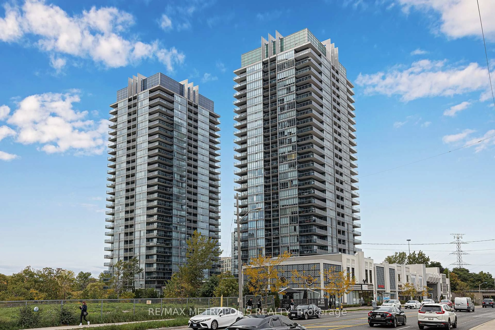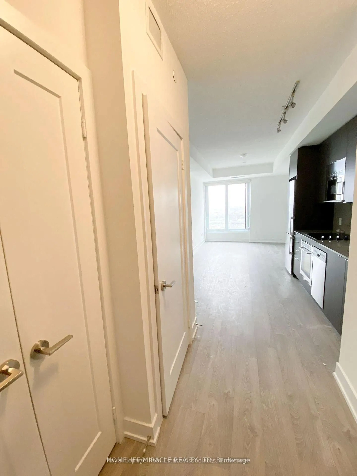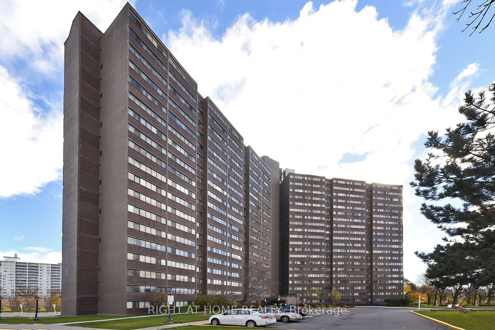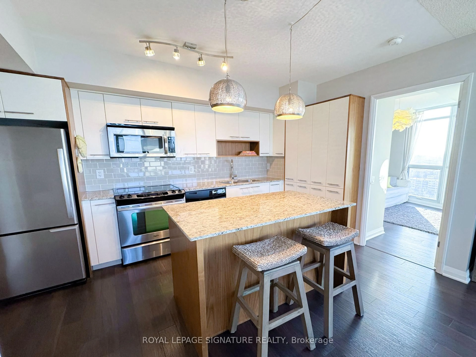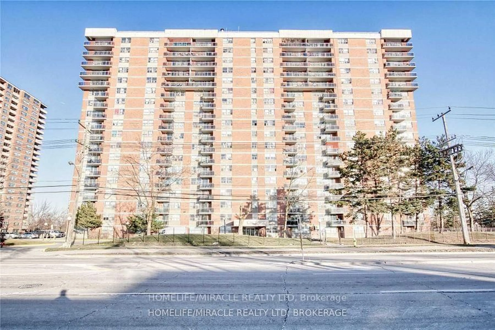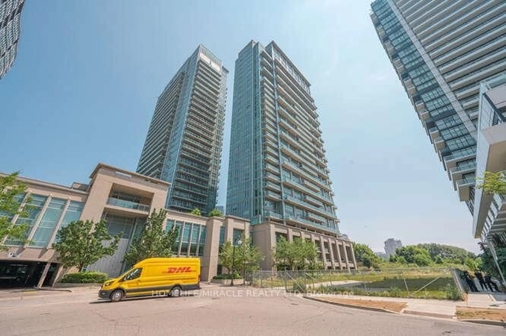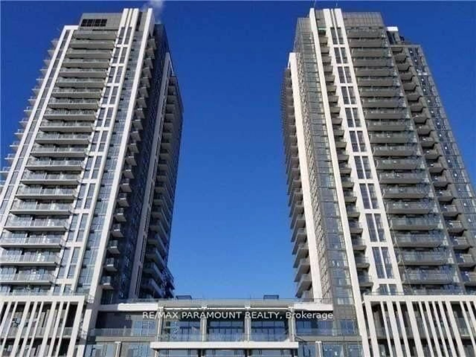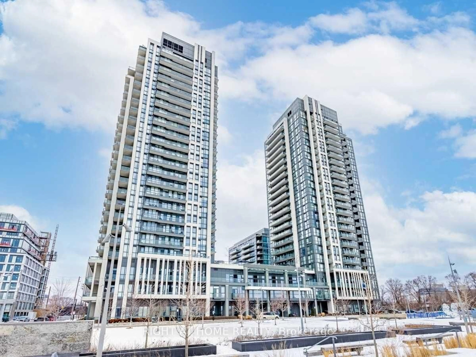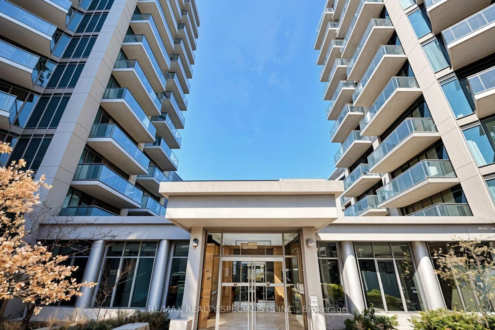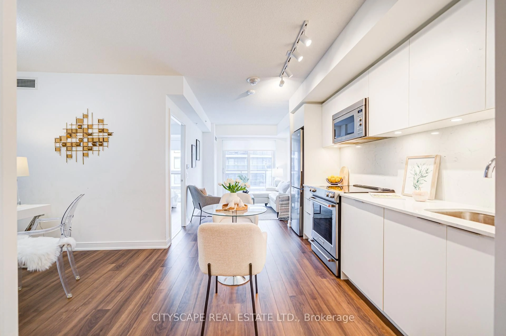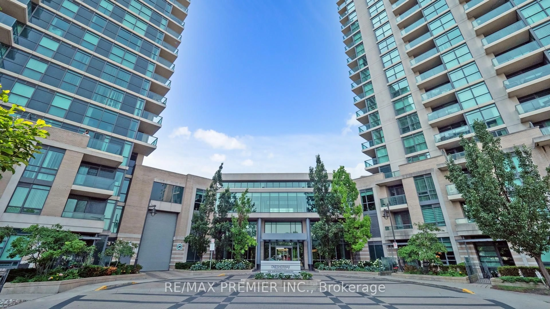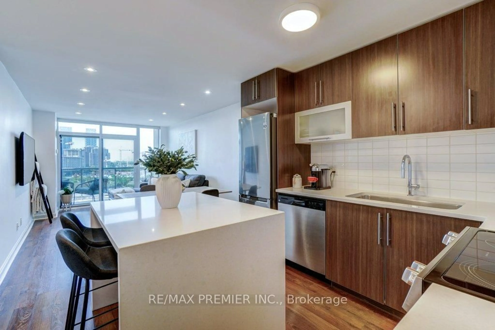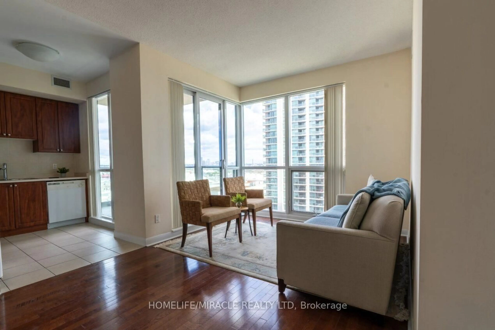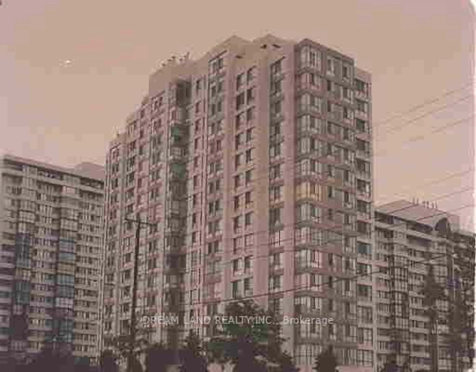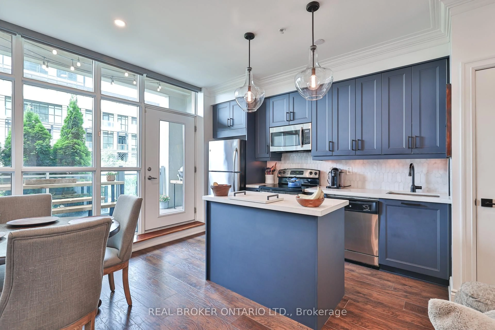36 Zorra St #405, Toronto, Ontario M8Z 4Z7
Contact us about this property
Highlights
Estimated valueThis is the price Wahi expects this property to sell for.
The calculation is powered by our Instant Home Value Estimate, which uses current market and property price trends to estimate your home’s value with a 90% accuracy rate.Not available
Price/Sqft$990/sqft
Monthly cost
Open Calculator

Curious about what homes are selling for in this area?
Get a report on comparable homes with helpful insights and trends.
+15
Properties sold*
$568K
Median sold price*
*Based on last 30 days
Description
Exquisite Value in a Prime Location - Welcome to Suite 405 at Thirty Six Zorra! This thoughtfully designed 1-bedroom + den condo offers an incredible layout and rare features, including two EV-ready parking spaces located conveniently close to the elevator, plus a locker on the same floor for ultimate convenience. The spacious primary bedroom features a walk-in closet and west-facing windows that flood the unit with natural sunlight throughout the day. Enjoy indoor-outdoor living with a 105 sq. ft. west-facing balcony, perfect for relaxing or entertaining. The versatile den offers additional space for a home office. The modern kitchen is equipped with stainless steel appliances, a built-in cook top & oven, large island, and sleek finishes that blend style and functionality. Live in luxury with world-class building amenities including a gym, outdoor pool, BBQ area, rooftop terrace, pet spa, games room, party room, media room, guest suites, sauna, and meeting room everything you need right at your doorstep. Perfectly located in the vibrant Islington community, you're minutes from Sherway Gardens, Costco, shopping, parks, restaurants, theatres, and have easy access to the Gardiner Expressway, Hwy 427, TTC, Mimico and Kipling GO Stations. Experience stylish and convenient condo living at its finest - Suite 405 at Thirty Six Zorra awaits you!
Property Details
Interior
Features
Flat Floor
Living
5.03 x 3.37Combined W/Kitchen / Laminate / W/O To Balcony
Kitchen
5.03 x 3.37Combined W/Living / Modern Kitchen / Stainless Steel Appl
Primary
3.25 x 2.74Laminate / W/I Closet
Den
2.38 x 1.93Laminate
Exterior
Features
Parking
Garage spaces 2
Garage type Underground
Other parking spaces 0
Total parking spaces 2
Condo Details
Inclusions
Property History
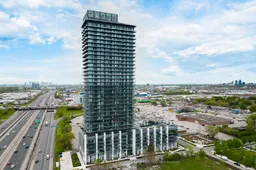
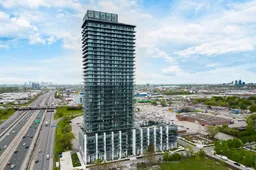 39
39