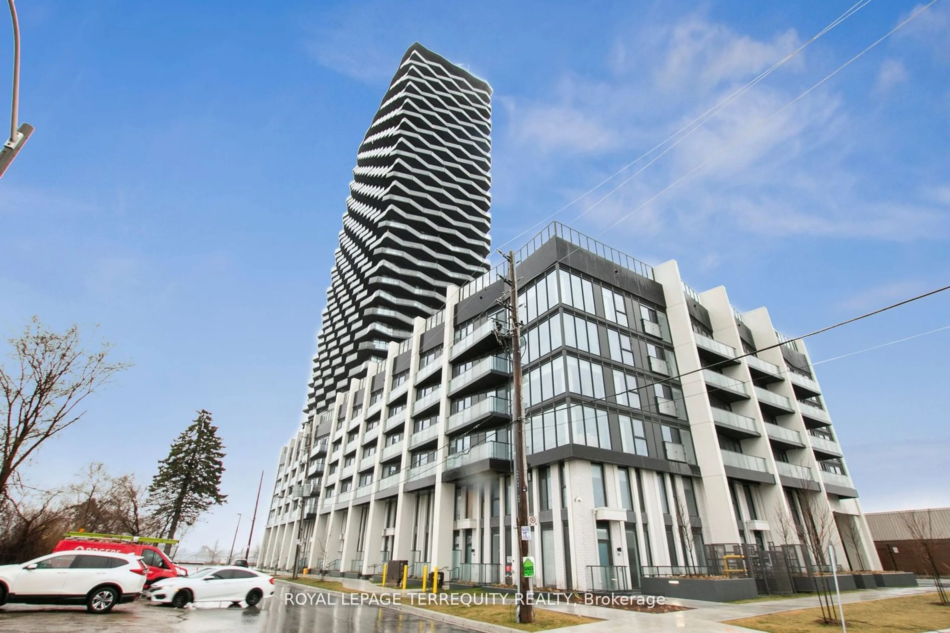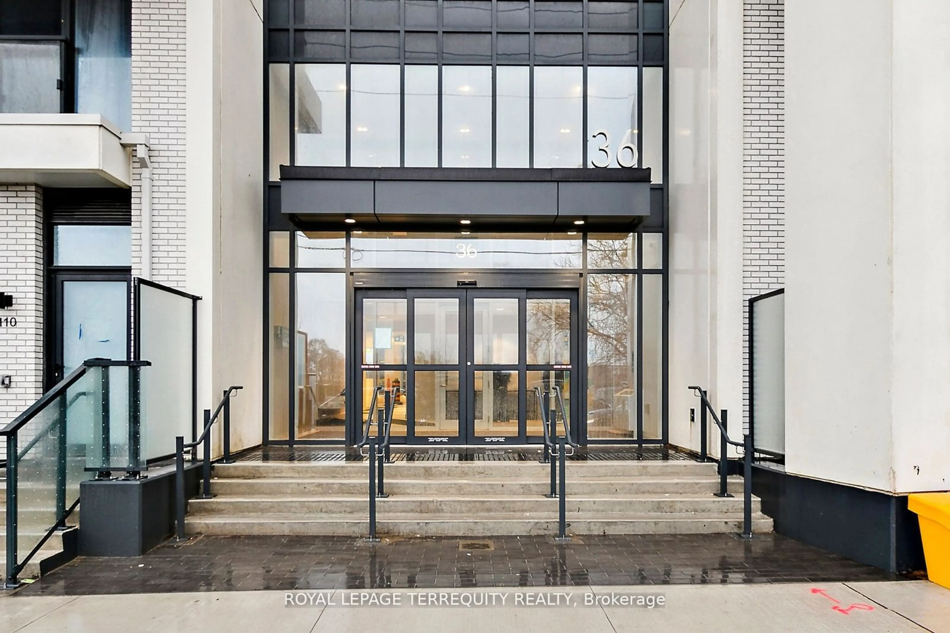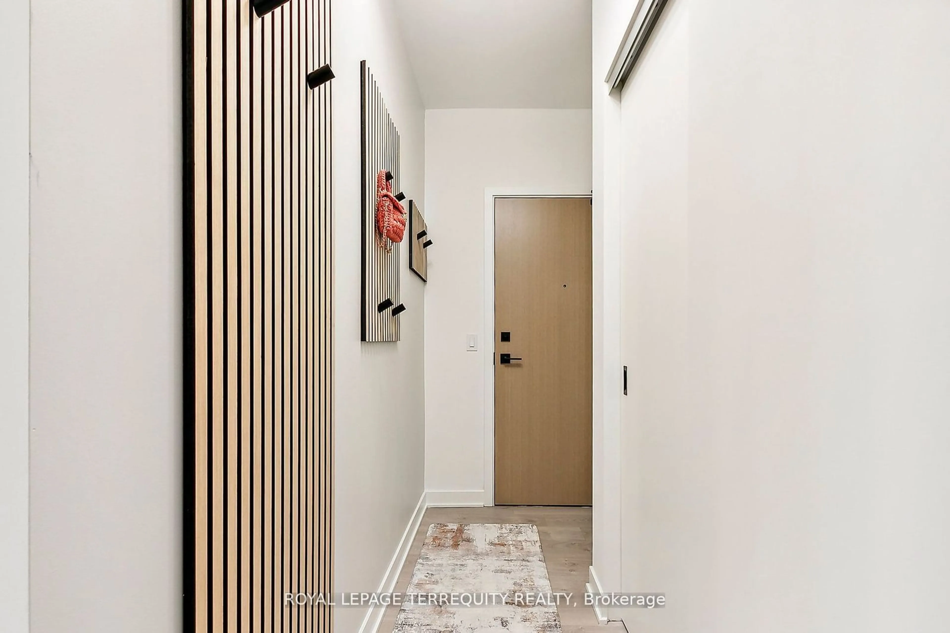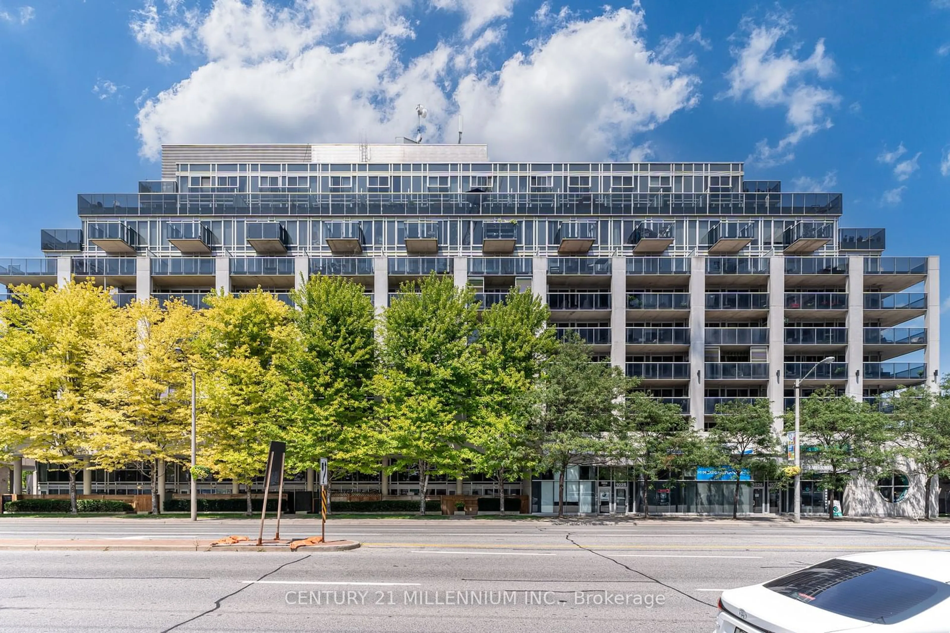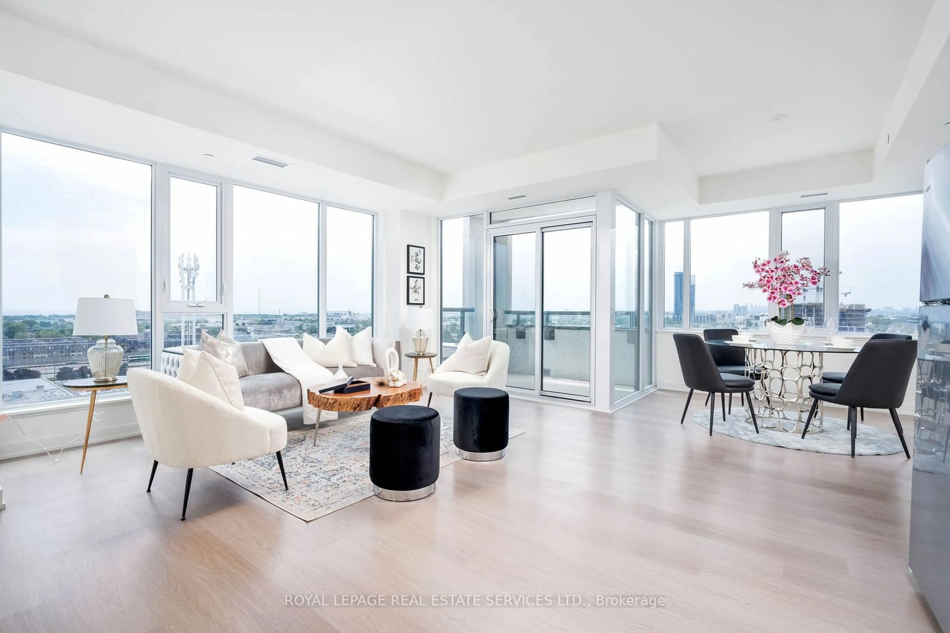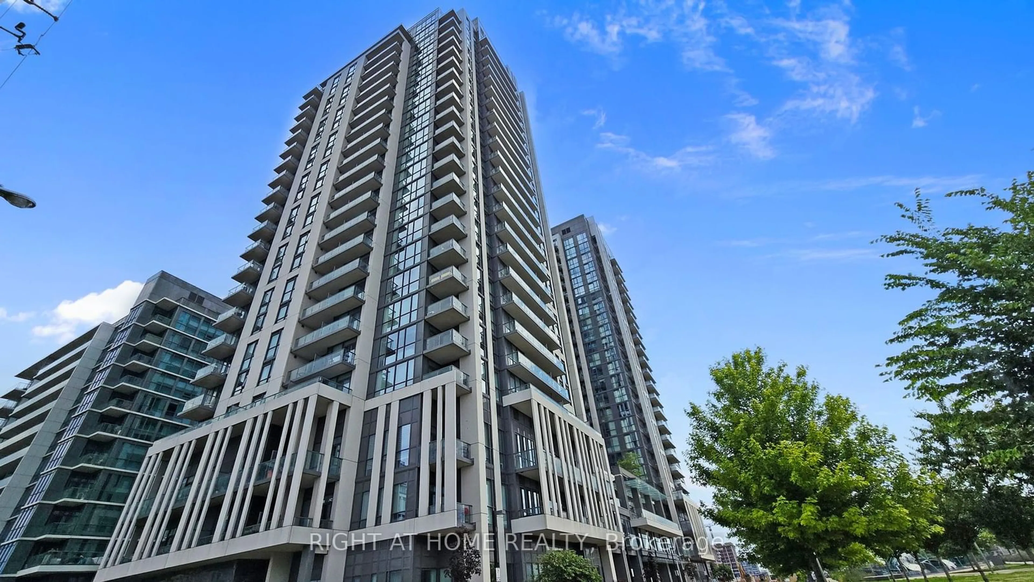36 Zorra St #1209, Toronto, Ontario M8Z 0G5
Contact us about this property
Highlights
Estimated ValueThis is the price Wahi expects this property to sell for.
The calculation is powered by our Instant Home Value Estimate, which uses current market and property price trends to estimate your home’s value with a 90% accuracy rate.$747,000*
Price/Sqft$641/sqft
Days On Market16 Hours
Est. Mortgage$3,006/mth
Maintenance fees$579/mth
Tax Amount (2024)-
Description
This exceptional corner suite boasts over 1100 square feet of meticulously designed living space. Every detail of this stunning unit has been thoughtfully upgraded, promising a move-in-ready experience. Both generously sized bedrooms feature floor-to-ceiling windows, flooding the rooms with invigorating natural light. The spacious den, complete with built-in-storage, offers a versatile space perfect for your work-from-home needs. The intelligently designed layout ensures that no space is wasted. Enjoy captivating views of the lake and sunset from every room in the unit as well as the oversized wrap-around balcony. Custom drapery and lighting fixtures adorn every room, while striking wall panels add a touch of modern sophistication to the space. With every inch utilized to its fullest potential, this suite epitomizes both luxury and functionality.
Property Details
Interior
Features
Main Floor
Living
4.24 x 4.69Laminate / Large Window / Combined W/Dining
Prim Bdrm
2.74 x 2.86Laminate / 3 Pc Ensuite / Large Closet
Foyer
0.00 x 0.00Laminate
Br
2.80 x 2.53Laminate / Large Closet / Large Window
Exterior
Features
Parking
Garage spaces 1
Garage type Underground
Other parking spaces 0
Total parking spaces 1
Condo Details
Inclusions
Property History
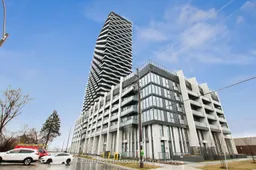 40
40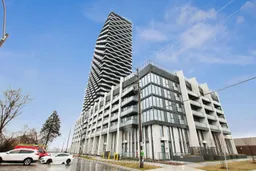 40
40Get up to 1% cashback when you buy your dream home with Wahi Cashback

A new way to buy a home that puts cash back in your pocket.
- Our in-house Realtors do more deals and bring that negotiating power into your corner
- We leverage technology to get you more insights, move faster and simplify the process
- Our digital business model means we pass the savings onto you, with up to 1% cashback on the purchase of your home
