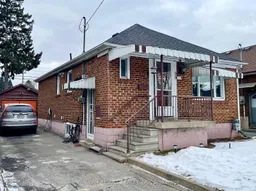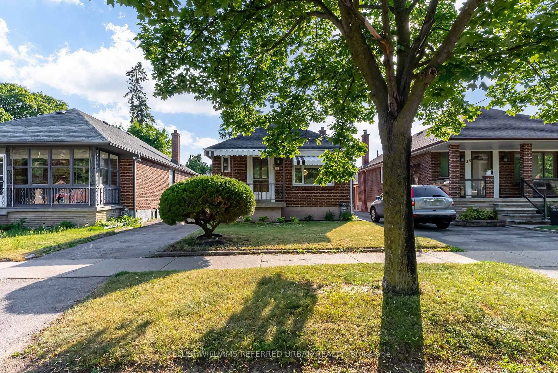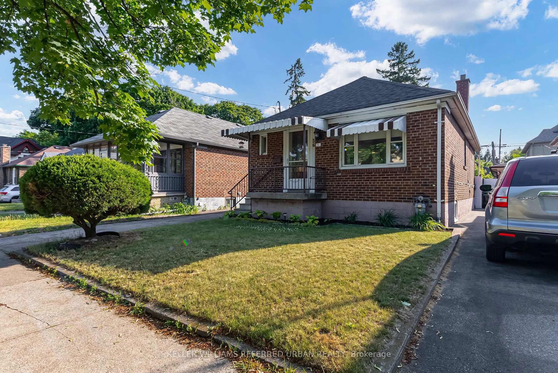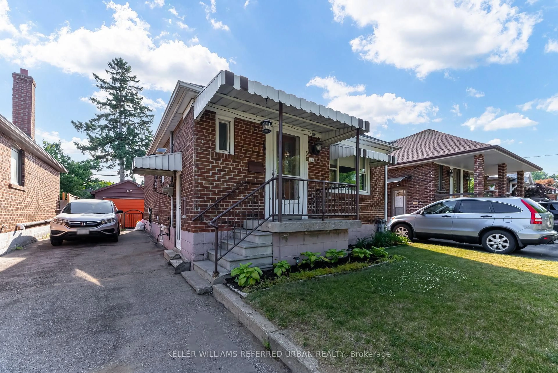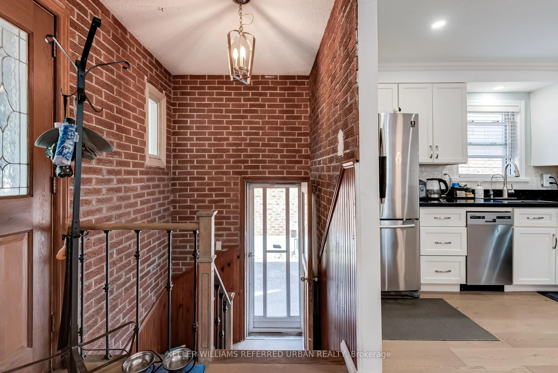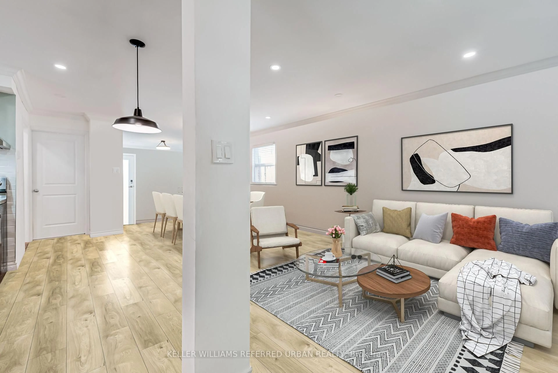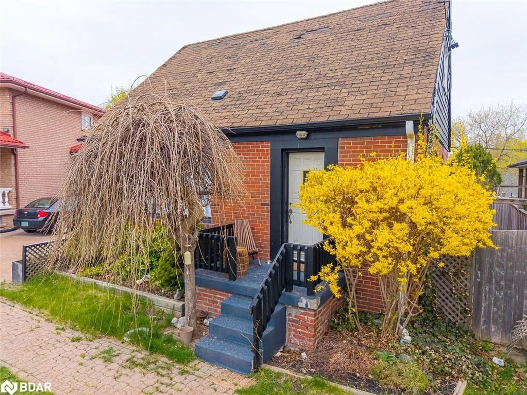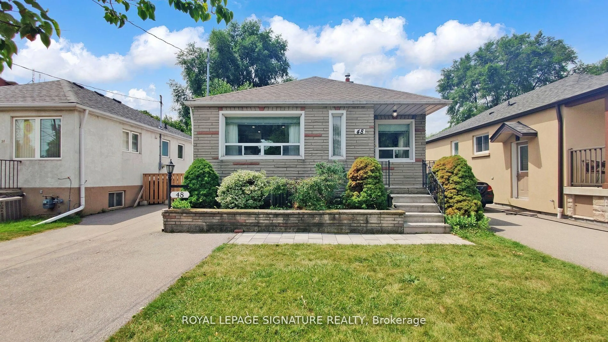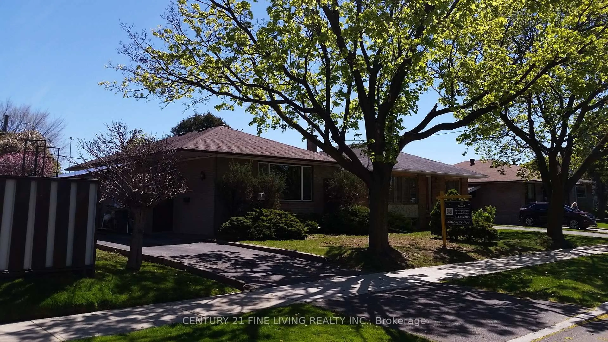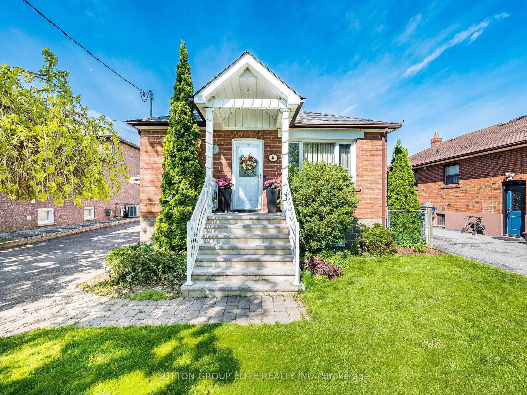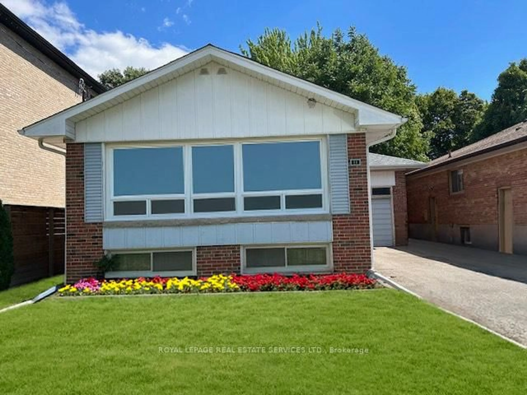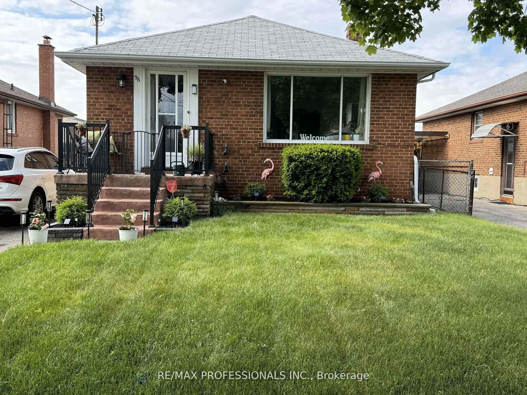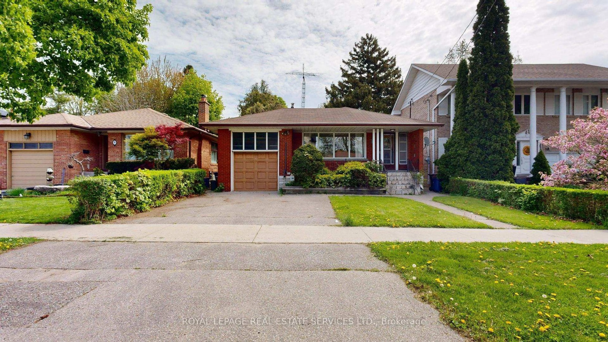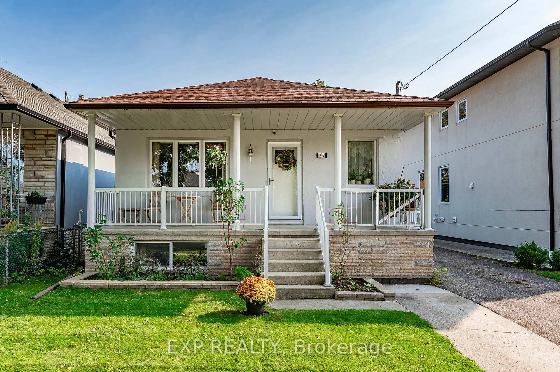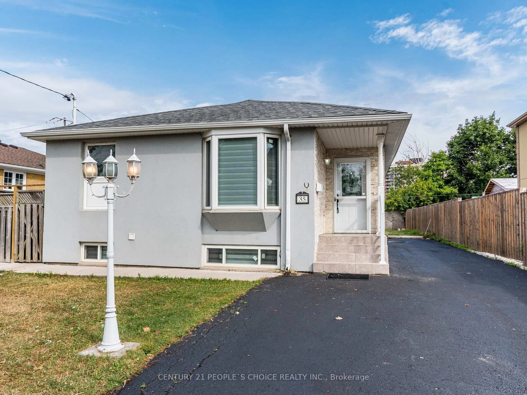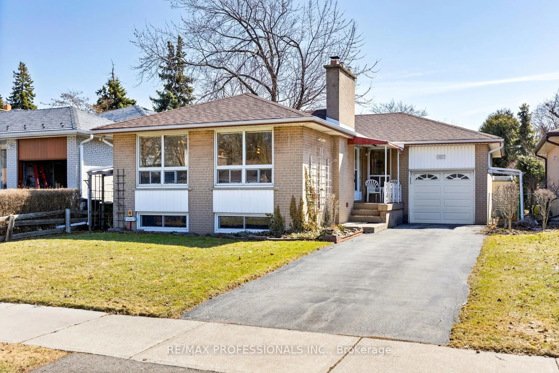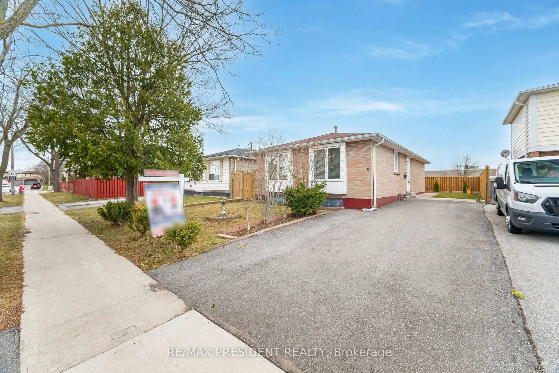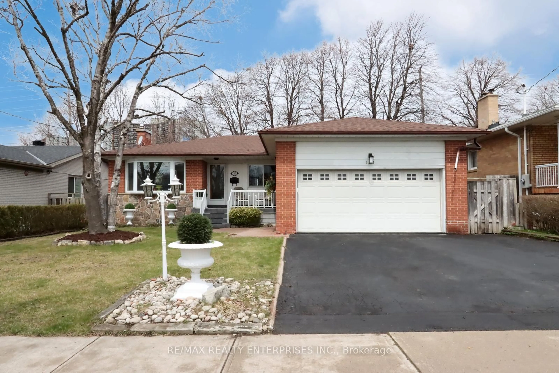36 Rothsay Ave, Toronto, Ontario M8Z 4M3
Contact us about this property
Highlights
Estimated valueThis is the price Wahi expects this property to sell for.
The calculation is powered by our Instant Home Value Estimate, which uses current market and property price trends to estimate your home’s value with a 90% accuracy rate.Not available
Price/Sqft$857/sqft
Monthly cost
Open Calculator

Curious about what homes are selling for in this area?
Get a report on comparable homes with helpful insights and trends.
+9
Properties sold*
$1.3M
Median sold price*
*Based on last 30 days
Description
Welcome to 36 Rothsay Ave, a charming, updated detached bungalow in the heart of Stonegate-Queensway. With a total of 1,324 sq ft of living space, this move-in-ready home features an open-concept main floor with hardwood flooring (2021), a spacious living/dining area, and a walkout to a large deck and fully fenced backyard, ideal for entertaining. The modern kitchen flows seamlessly with the living space, offering both functionality and style. The finished basement boasts high ceilings, new laminate flooring (2021), two additional bedrooms, a second full bathroom, and a separate entrance, perfect for in-law suite, rental income, or home office setup. Recent mechanical upgrades include a high-efficiency Lennox furnace and central air (2018), and a new roof (2019). The property also offers a detached garage and private driveway parking. Located on a quiet, family-friendly street with easy access to TTC, Mimico GO, highways, schools, parks, and the vibrant shops and restaurants along The Queensway, this is a great opportunity to own a well-maintained home with flexible living space in a desirable west Toronto neighbourhood. *Some photos are virtually staged*
Property Details
Interior
Features
Main Floor
Living
3.35 x 4.88Kitchen
2.7 x 3.26Eat-In Kitchen
Dining
4.2 x 1.92Family
3.25 x 3.86Exterior
Features
Parking
Garage spaces 1
Garage type Detached
Other parking spaces 3
Total parking spaces 4
Property History
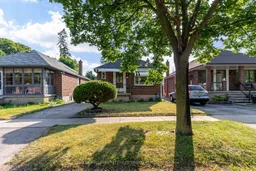 35
35