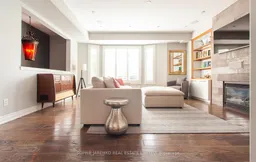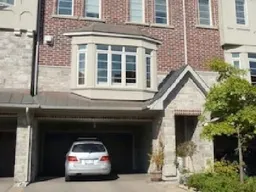"Executive", FREEHOLD townhouse, 4+1 brs, w over 2250 sf of gorgeous, usable space, w timeless, quality finishes. UNMATCHED parking for 5 cars. One of the BEST positions, no house directly south, & with the north and south exposures, natural light surrounding this house is unimpeded. The unique position also offers a greater feeling of privacy. The lot here is exceptional at 25 ft wide, providing for high ceilings, large rooms, & excellent storage, suitable for anyone, including busy families and those downsizing. You will see the flexibility offered by this layout once you visit this house. The design is fabulous! The wood floors and staircases are timeless, solid, and durable, & many modern, custom-built-ins. The large south-facing living room feels very private because it is on the 2nd floor, flooded with daylight, & not facing another house. The dining room is combined with the huge chef's kitchen and a centre island. With what feels like endless counter space & storage, you won't have a problem fitting into this kitchen, and you have room for more than one person to maneuver around! There is a walkout to the north patio to enjoy the north/west light in the summer evenings. There are 3 bedrooms AND an open office/ TV room AND a laundry room on the next level. The primary bedroom on the top level is completely private and has a door at the top of the stairs. Along with a large, custom, walk-in closet, there are 2 other closets, a reading nook, and a south-facing balcony. The 5-piece ensuite bathroom w marble tiles is large & bright! Storage inside the house and garage is fantastic. Garage EASILY fits TWO cars, along w wall-to-wall storage. PLUS 2-3 car parking in the driveway! Close to No Frills, Costco, and excellent restaurants on The Queensway, Sherway, accessible by one bus to subway & close to excellent schools. Ride your bike right down to the lake, and of course, here, the QEW is easily accessible.
Inclusions: Gas furnace, central air, stove, Stainless appliances include: vent hood, refrigerator, dishwasher. LG steam washer & dryer, central vacuum and attachments, all electric light fixtures, ceiling fan in primary br with remote, Nest thermostat, Built-In Surround Sound speakers, TV Mount in Living Room, TV mount on west wall in den, all custom closet built-ins, electric garage door opener and remote, August front door lock app.





