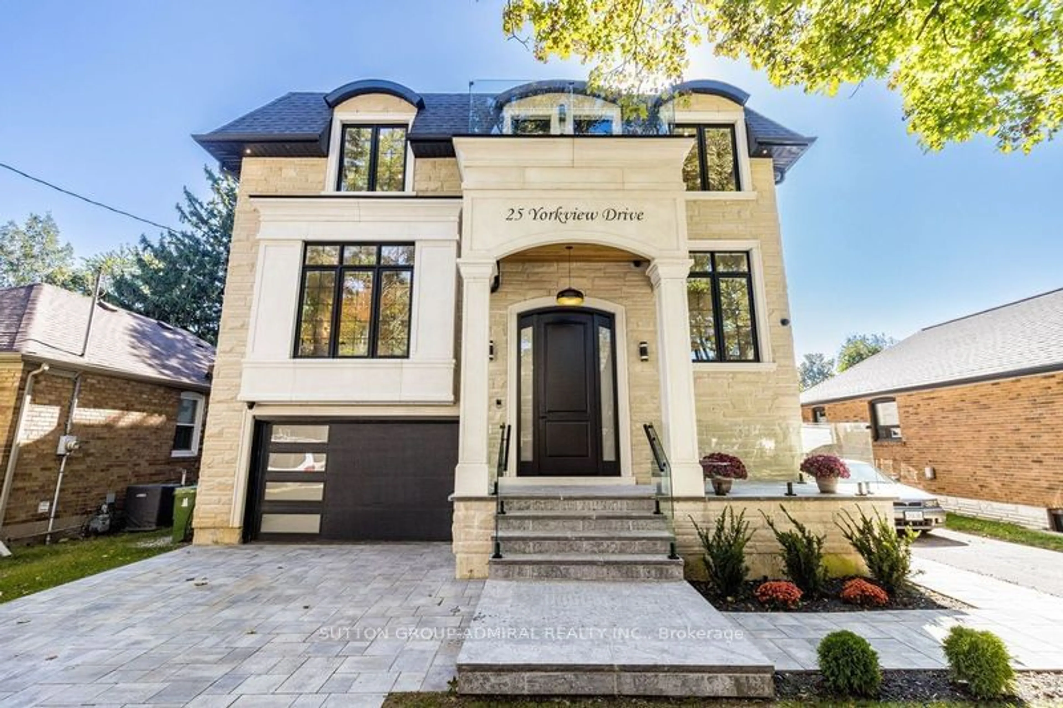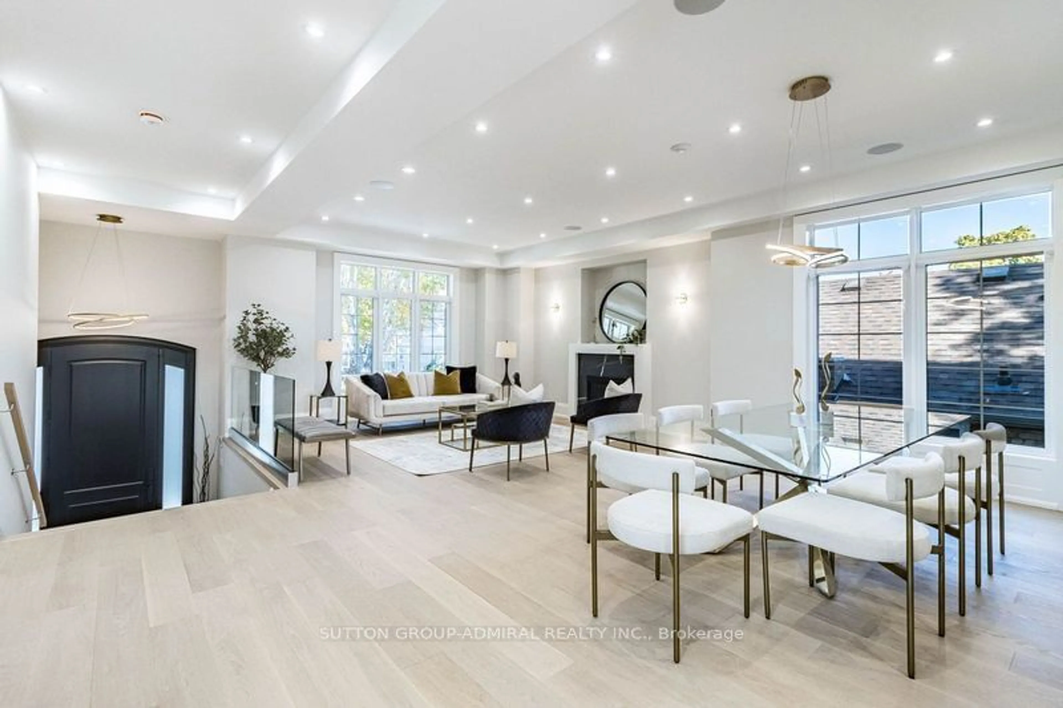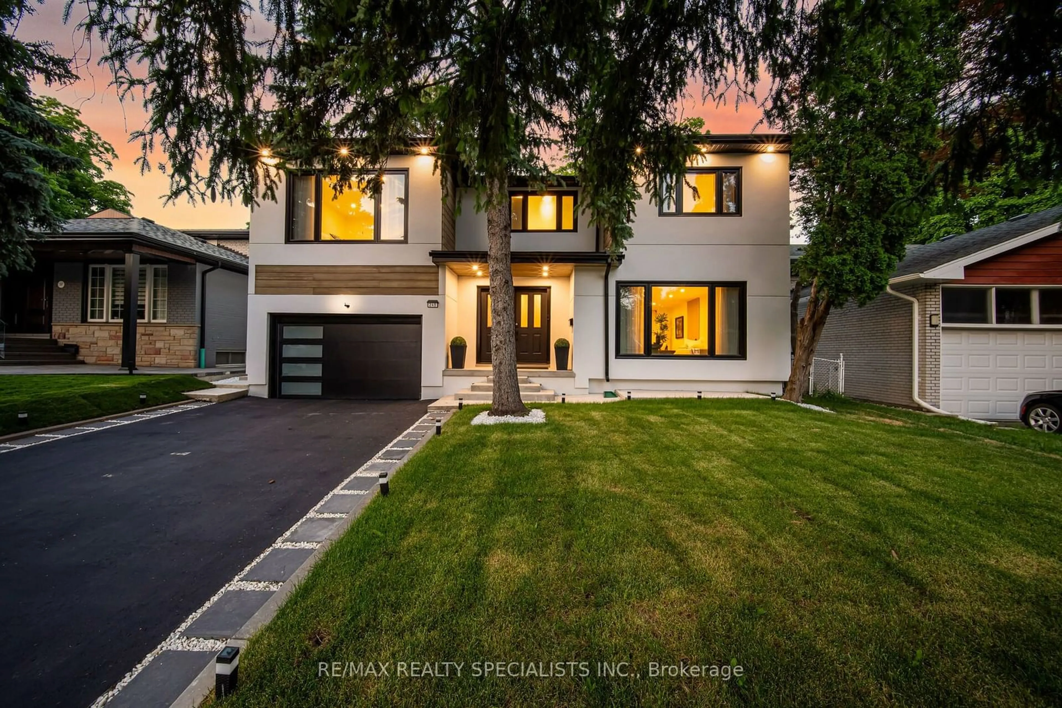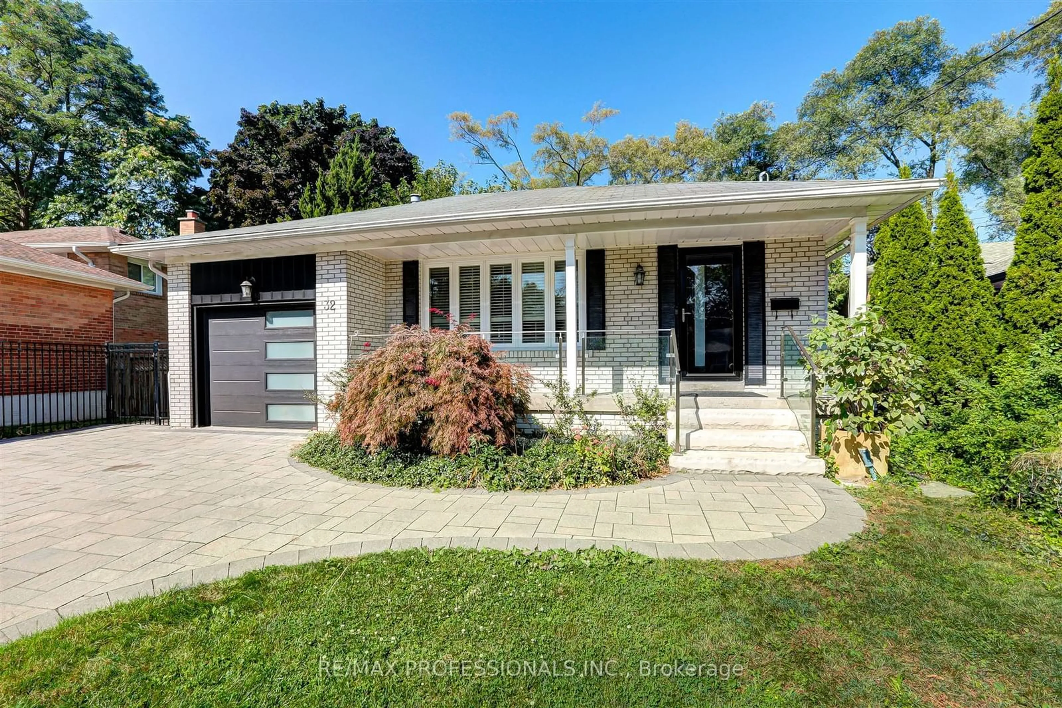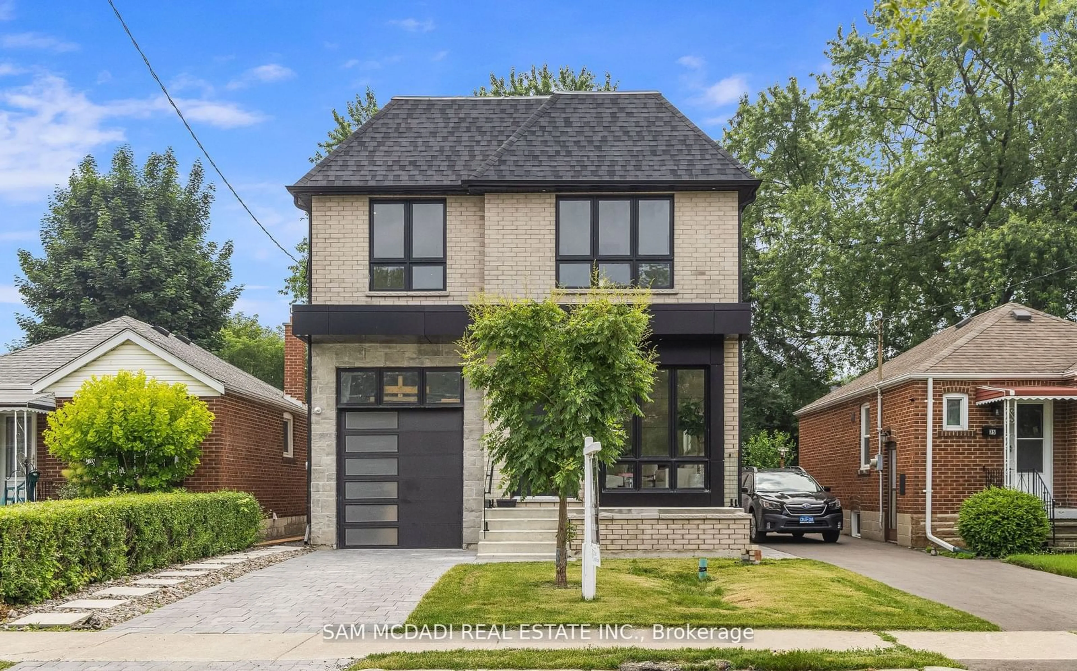25 Yorkview Dr, Toronto, Ontario M8Z 2G1
Contact us about this property
Highlights
Estimated ValueThis is the price Wahi expects this property to sell for.
The calculation is powered by our Instant Home Value Estimate, which uses current market and property price trends to estimate your home’s value with a 90% accuracy rate.Not available
Price/Sqft-
Est. Mortgage$14,172/mo
Tax Amount (2024)$4,721/yr
Days On Market32 days
Description
Welcome to Stunning Custom Build home at 25 Yorkview Dr, Where Tasteful Design Meets Every Day Function. Approximate 5000 square feet of living space awaits you in this meticulously laid out custom build in a beautiful tree-lined street in the desirable Queensway Village. 4+2 Bedrooms / 5 Bathrooms / 1.5 Garage fully finished basement with walkout Paneled. 48" Sub-Zero Fridge, 36 Wolf Range top, Sirius Hood, BoschOven/Microwave/Dishwasher. Custom millwork throughout. Snow melt system in the driveway, In-floor heating system in the garage, basement, porch and exterior stairs in Front and backyard. Spacious primary bedroom with balcony & dream closet. 8 Security cameras and alarm system. Sprinkler and irrigation system, Central Vacuum System , Proficient built-in speakers throughout. Epoxy flooring in the garage, basement walkout, furnace room & cold room.See Feature sheet.**
Property Details
Interior
Features
Ground Floor
Living
4.52 x 4.72Hardwood Floor / Fireplace / Picture Window
Kitchen
5.18 x 9.80B/I Appliances
Office
3.50 x 2.49Hardwood Floor / Built-In Speakers / B/I Shelves
Dining
2.95 x 4.41Hardwood Floor / Picture Window
Exterior
Features
Parking
Garage spaces 1.5
Garage type Attached
Other parking spaces 3
Total parking spaces 4
Property History
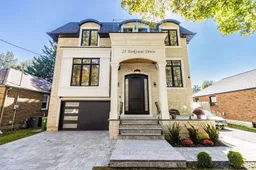 39
39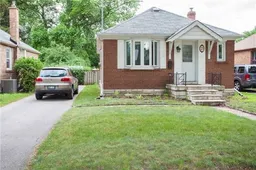 13
13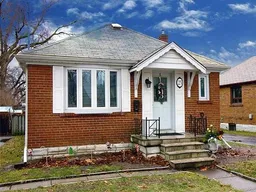 19
19Get up to 1% cashback when you buy your dream home with Wahi Cashback

A new way to buy a home that puts cash back in your pocket.
- Our in-house Realtors do more deals and bring that negotiating power into your corner
- We leverage technology to get you more insights, move faster and simplify the process
- Our digital business model means we pass the savings onto you, with up to 1% cashback on the purchase of your home
