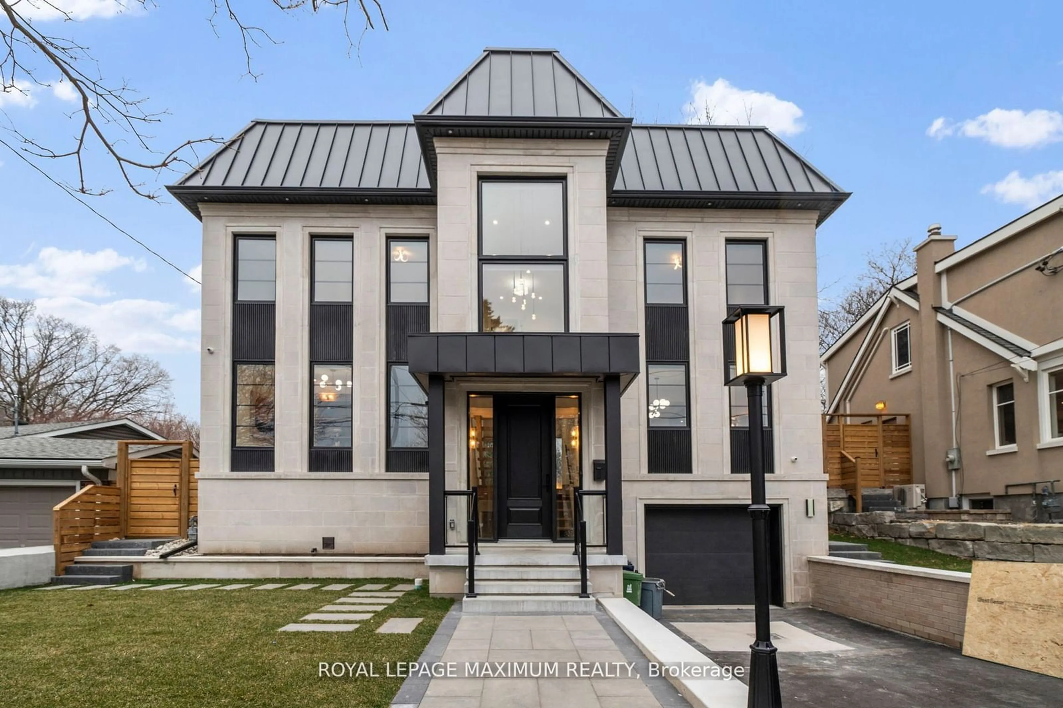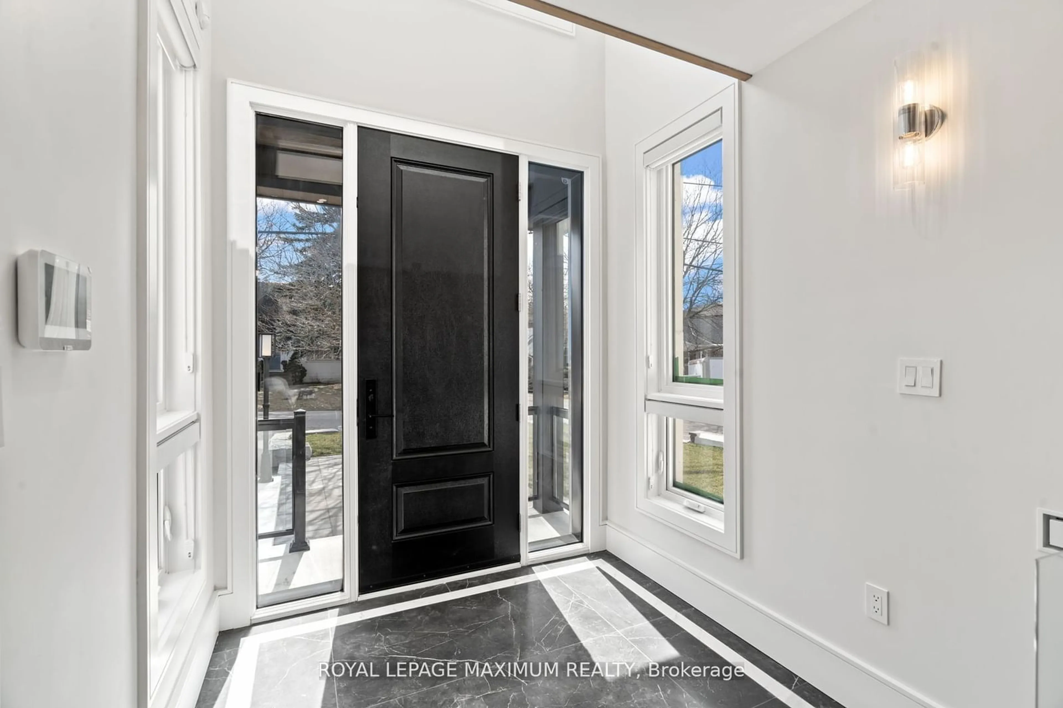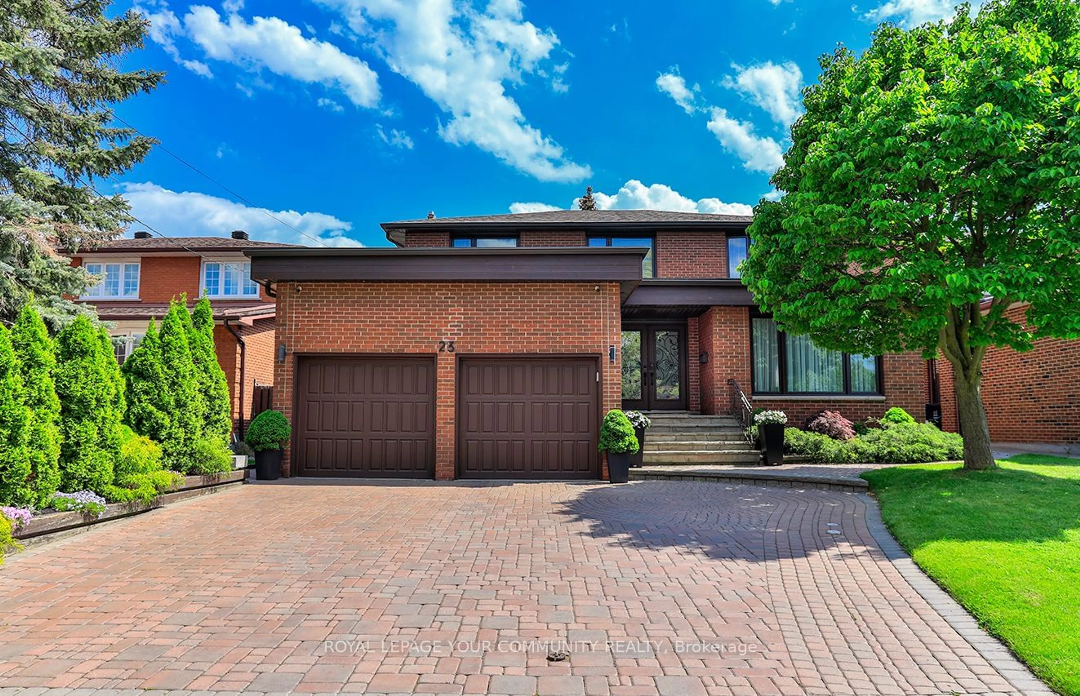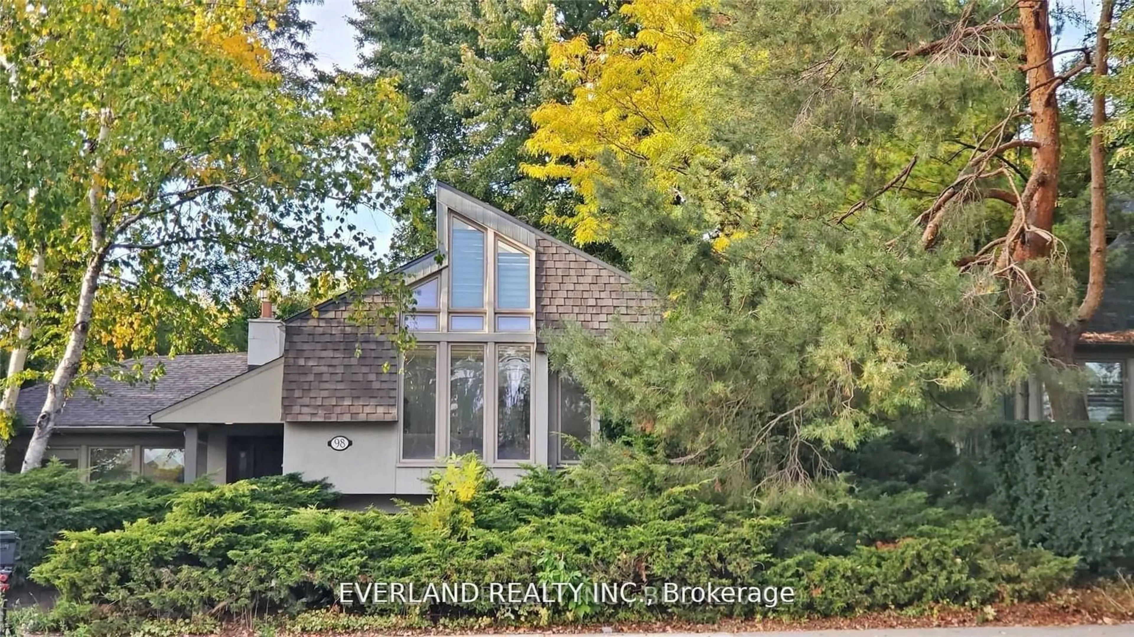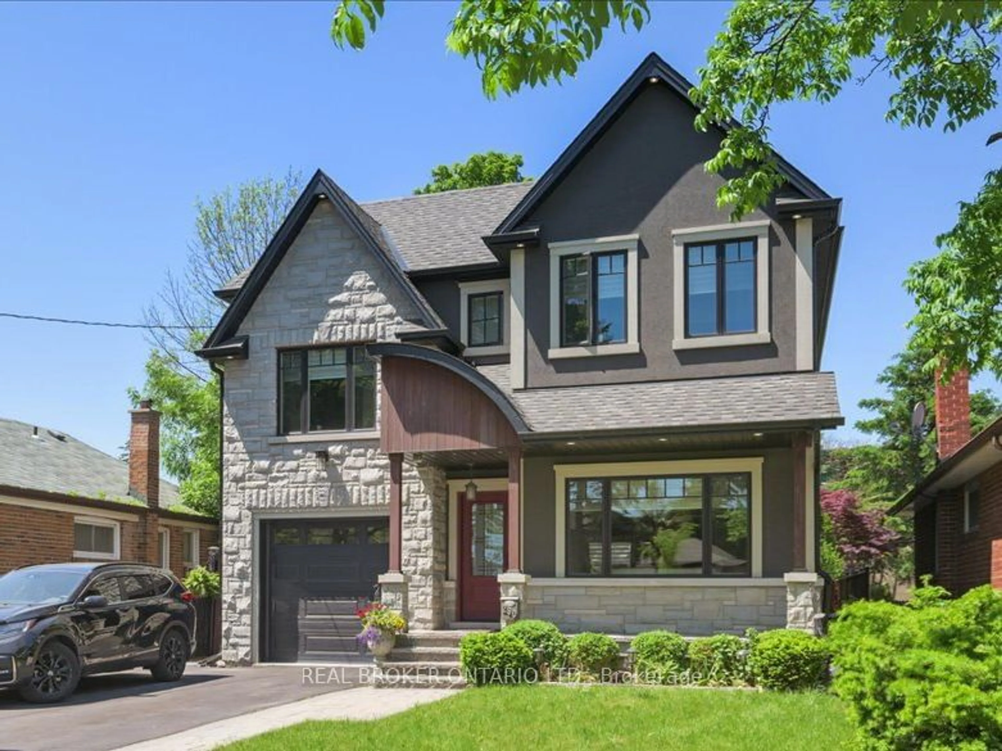22 Delroy Dr, Toronto, Ontario M8Y 1M7
Contact us about this property
Highlights
Estimated ValueThis is the price Wahi expects this property to sell for.
The calculation is powered by our Instant Home Value Estimate, which uses current market and property price trends to estimate your home’s value with a 90% accuracy rate.$2,026,000*
Price/Sqft$1,162/sqft
Days On Market44 days
Est. Mortgage$13,610/mth
Tax Amount (2024)-
Description
The Best Of Both Worlds - One of a Kind Home On A Cottage Inspired Ravine Lot. 22 Delroy Is Nestled On A Quiet Street That Ends At Jeff Healey Park. Over 3700 Sqft Of Living Space, This 4 BR 4 Bath Home Offers True Indoor-Outdoor Living For The Family Who Loves To Entertain. Main Level Features Den, Custom Kitchen, Dining & Living Area W/ Gas Fireplace. Oversize Sliding Glass Doors Lead To The Backyard W/Outdoor Kitchen & Patio Overlooking Mimico Creek. 4 Spacious Brs Upstairs Incl. Primary Suite With 12 Ft Cathedral Ceiling, Electric FP, W/I Closet, 5 Pce Ensuite & Private Balcony. Lower Level Features Gym, 3rd FP & Walk-Up To Backyard. From The Limestone Front Faade, Oak Herringbone Floors & Fenced In Yard This Home Offers Luxury Finishes Throughout Executed W/ Meticulous Craftsmanship by Reputable Etobicoke Builder, Bellennium Homes.
Property Details
Interior
Features
Main Floor
Dining
4.57 x 2.86B/I Bar / Hardwood Floor / Large Window
Family
7.12 x 5.05Gas Fireplace / Hardwood Floor / Large Window
Den
3.75 x 3.35B/I Bookcase / Hardwood Floor / Large Window
Kitchen
4.57 x 4.14Centre Island / Quartz Counter / B/I Appliances
Exterior
Features
Parking
Garage spaces 1
Garage type Built-In
Other parking spaces 4
Total parking spaces 5
Property History
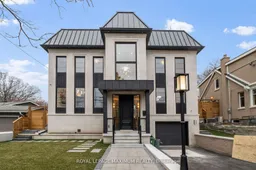 38
38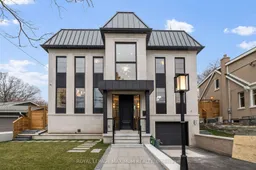 38
38 24
24Get up to 1% cashback when you buy your dream home with Wahi Cashback

A new way to buy a home that puts cash back in your pocket.
- Our in-house Realtors do more deals and bring that negotiating power into your corner
- We leverage technology to get you more insights, move faster and simplify the process
- Our digital business model means we pass the savings onto you, with up to 1% cashback on the purchase of your home
