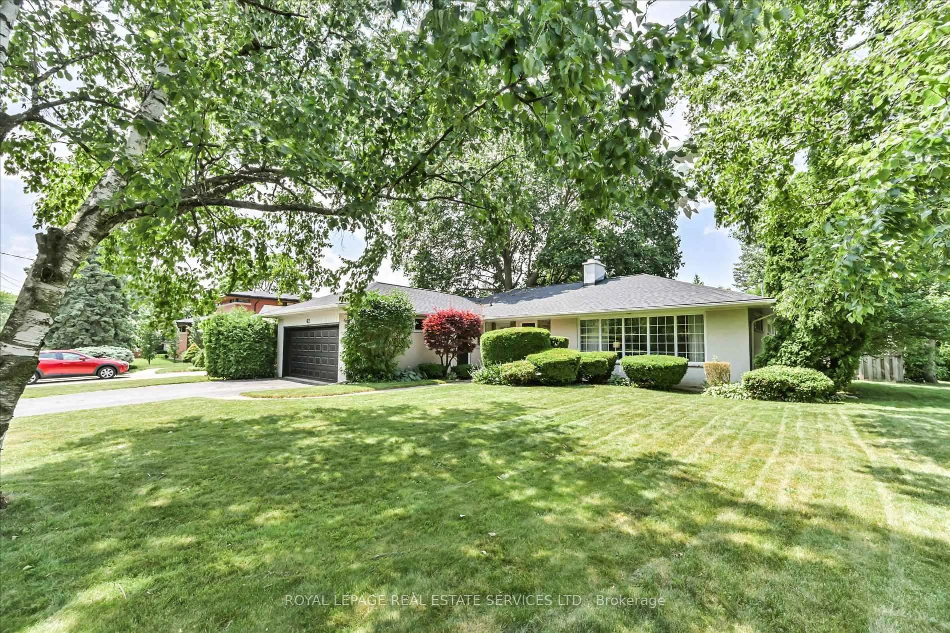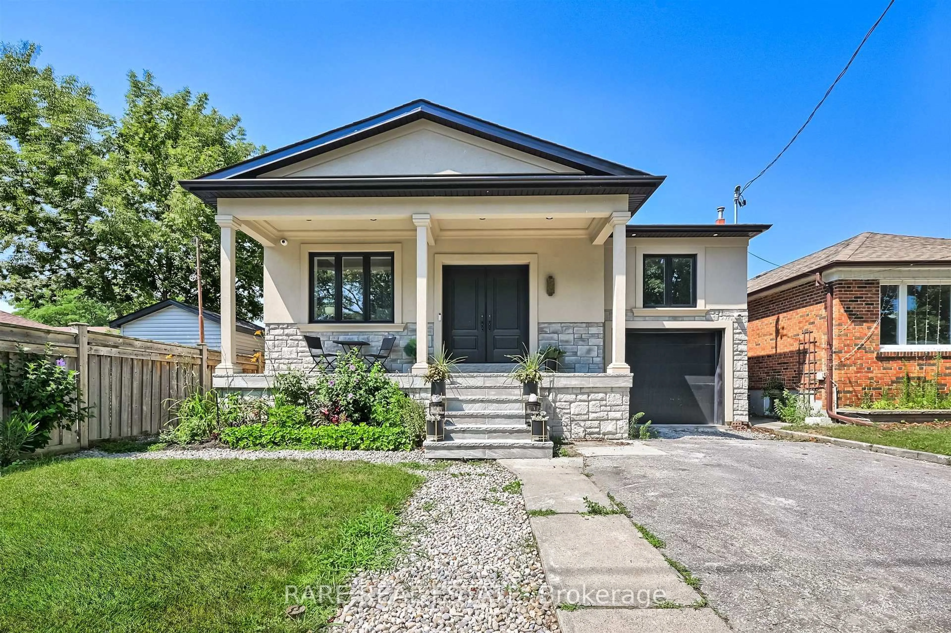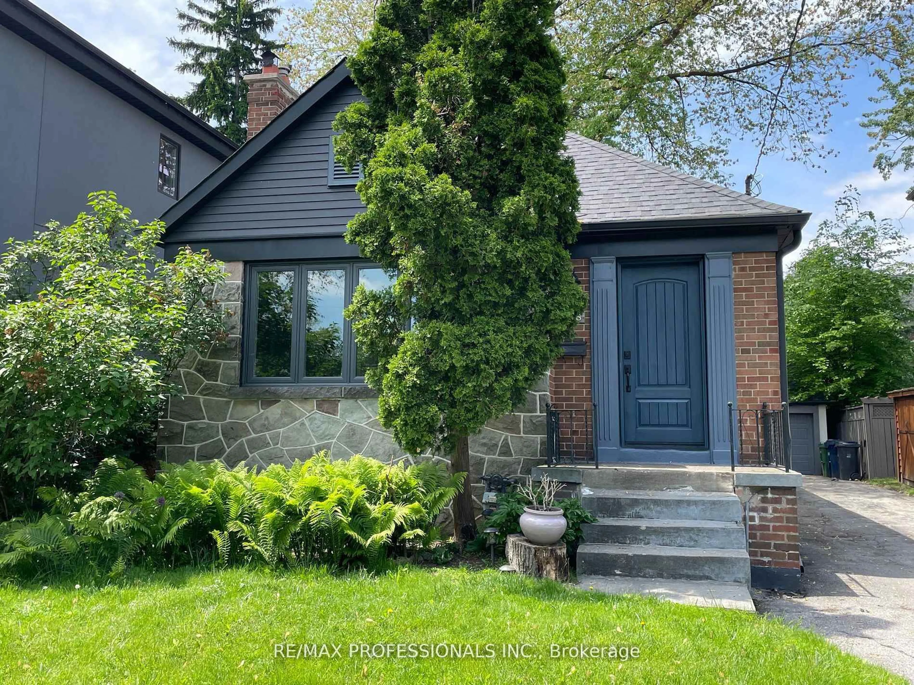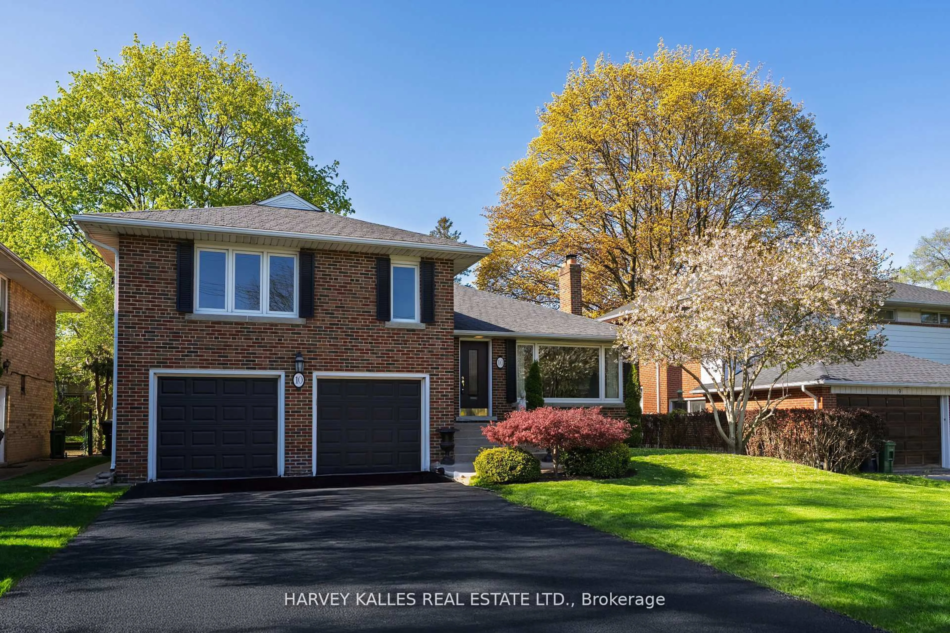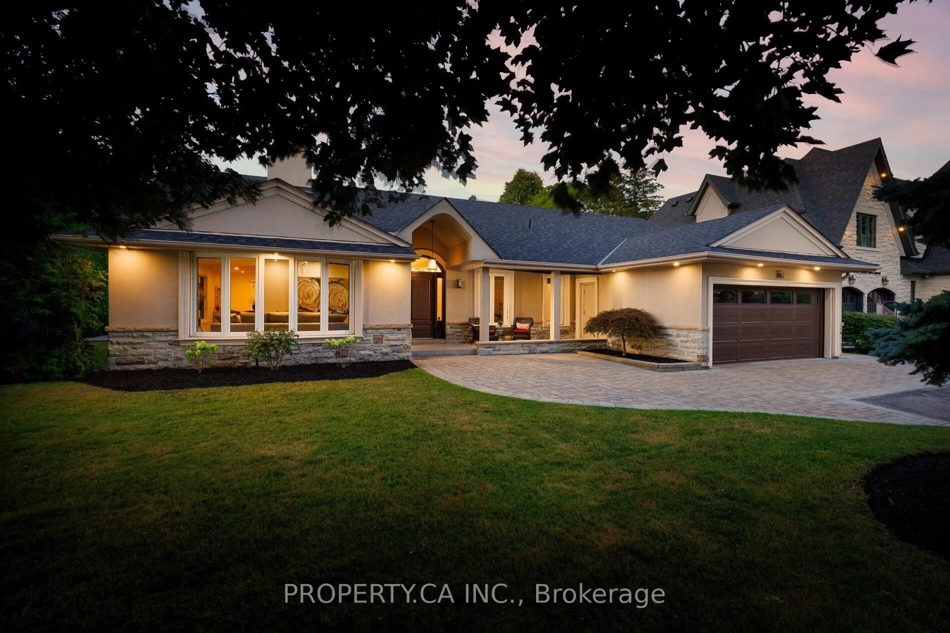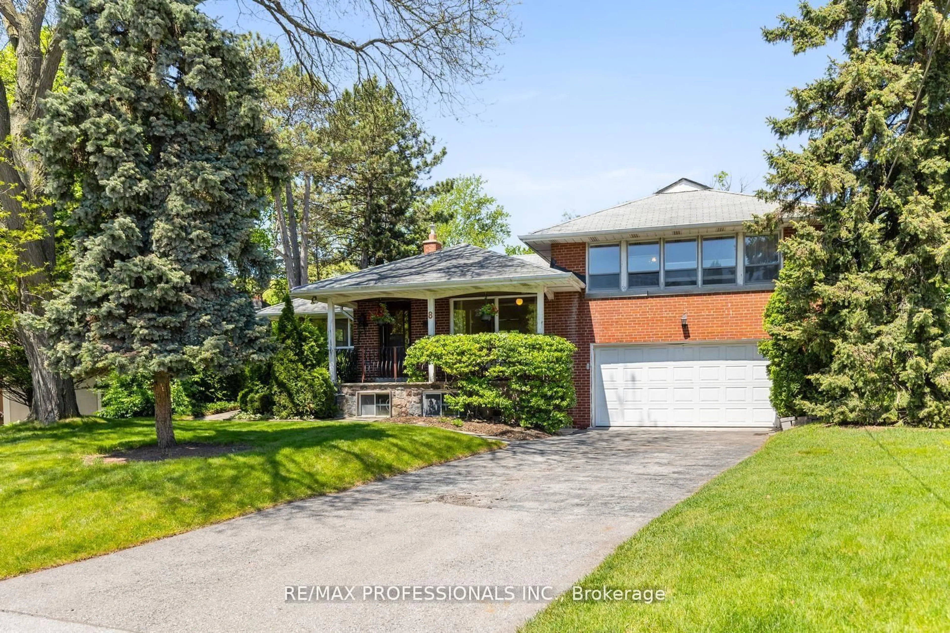Welcome to this brand-new, custom-built luxury residence ideally located in the heart of Etobicoke! Steps from top-rated schools, parks, skating rinks, tennis courts, fine dining & more. Designed for the modern family & elevated entertainer, this home combines timeless architecture, contemporary finishes & smart home tech. The main floor features 10 ceilings, a private home office, white oak staircase with glass railing, hardwood floors throughout, and abundant natural light. The open-concept layout centres around a custom dream kitchen with sleek cabinetry w/ hidden pantry, quartz countertops, large island, & built-in high-end appliances. Enjoy seamless flow into a spacious living area with fireplace ideal for both everyday living & entertaining. With 5 expansive bedrooms, 4.5 Lavish Bathrooms, every detail is intentional and inspiring, including the jaw-dropping primary suite with a walk-out balcony and spa-like ensuite. The landscaped backyard includes wide walk-out stairs to a basement featuring a legally permitted second dwelling unit. This space offers a large bedroom, roughed-in kitchen, 2nd laundry room & ample storage perfect for in-laws, guests, or rental income. Bonus: an oversized garage, in-ceiling speakers, security system & smart home wiring. A rare opportunity to own a home that balances functionality, luxury & an unbeatable Etobicoke location!
Inclusions: Dacor Built-in Fridge, Dacor Gas Cooktop, Dacor Built-in Dishwasher, Dacor Built-in Microwave & Oven, Elica Hood Fan, GE Front Load Washer And Dryer, Basement - Bosch Dishwasher, Electrolux Wine Fridge. All Elfs, Tankless Water Heater, HRV System, B/I Speakers, Security Cameras, DoorSensors.
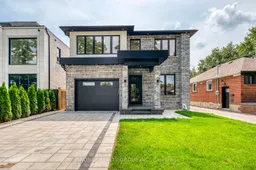 46
46

