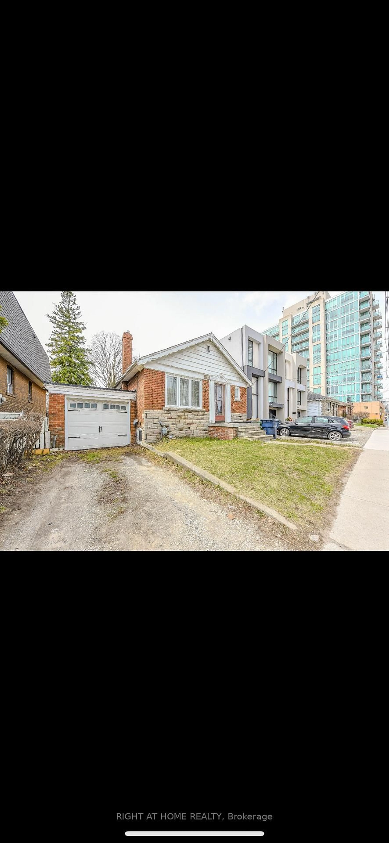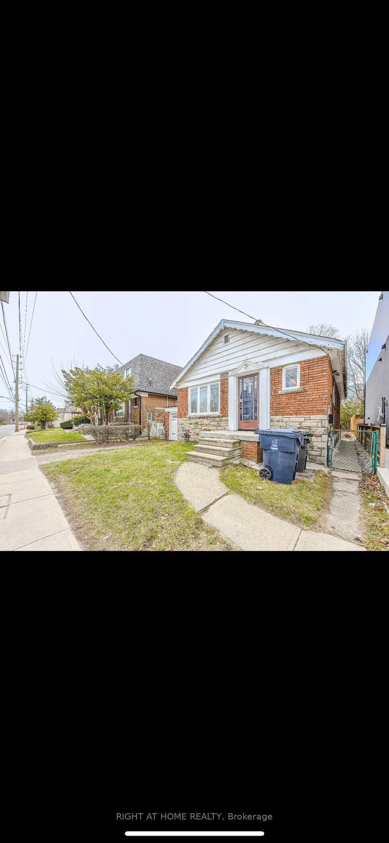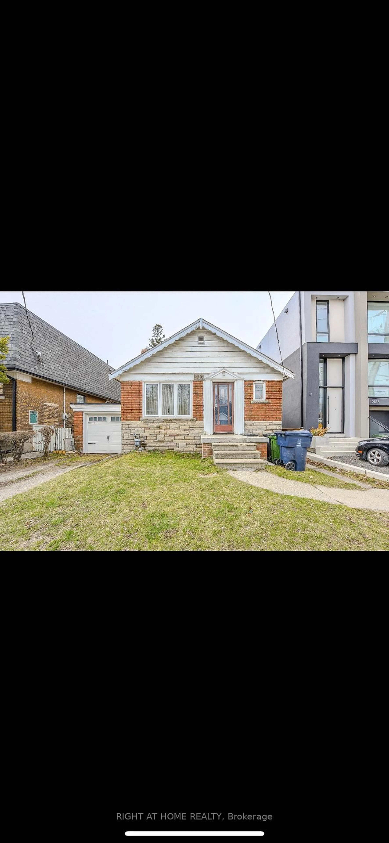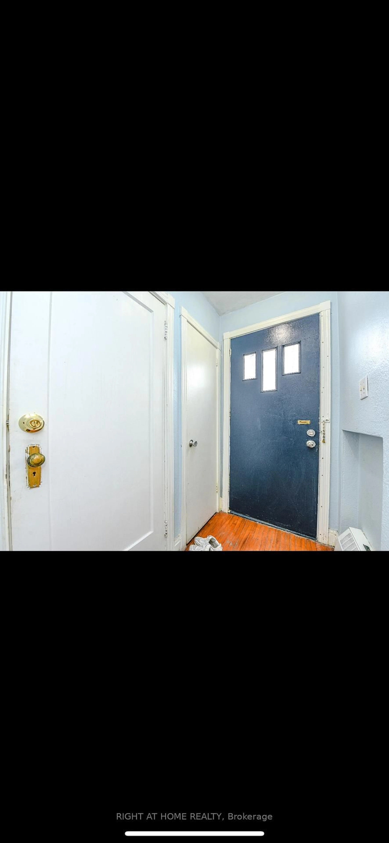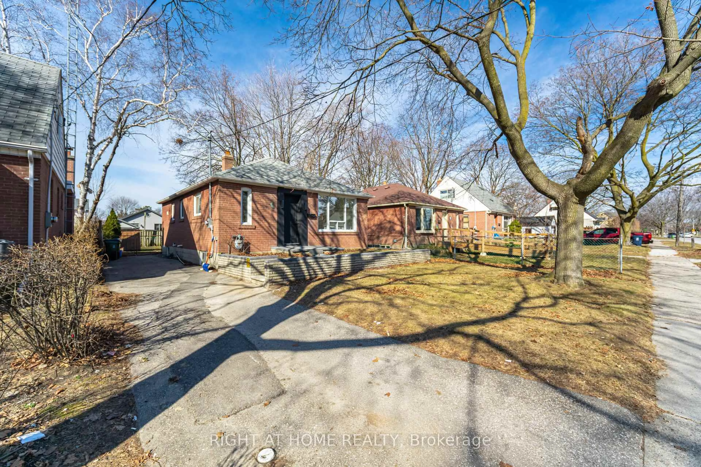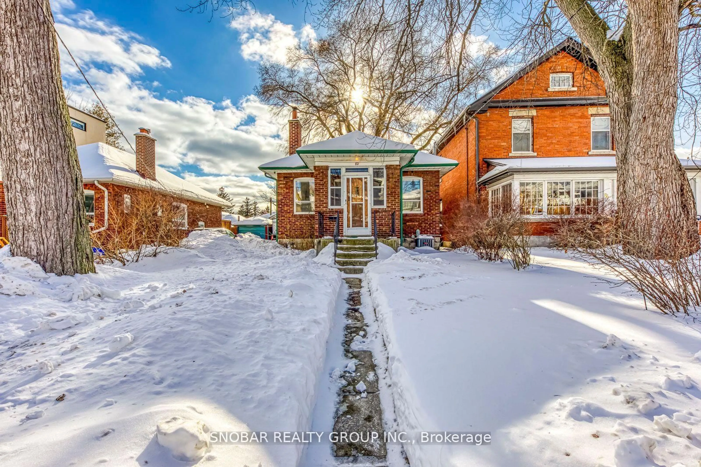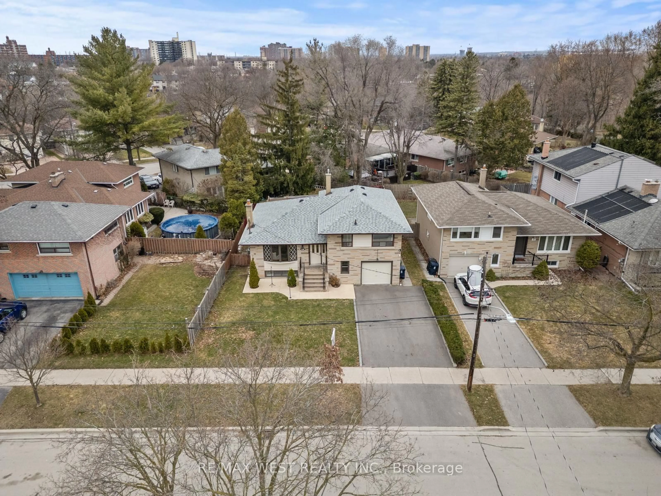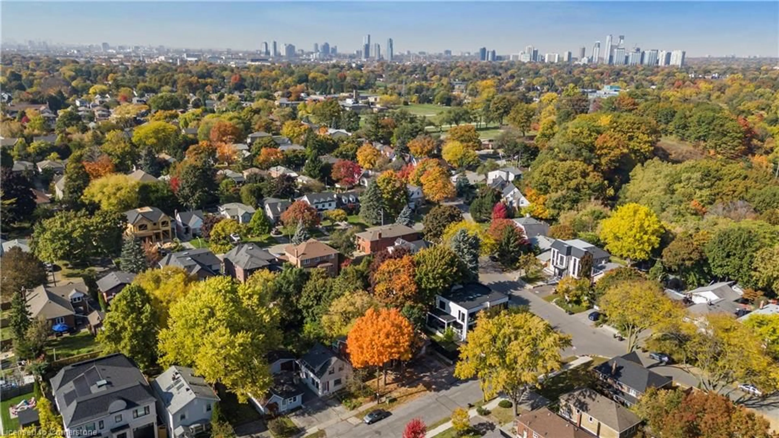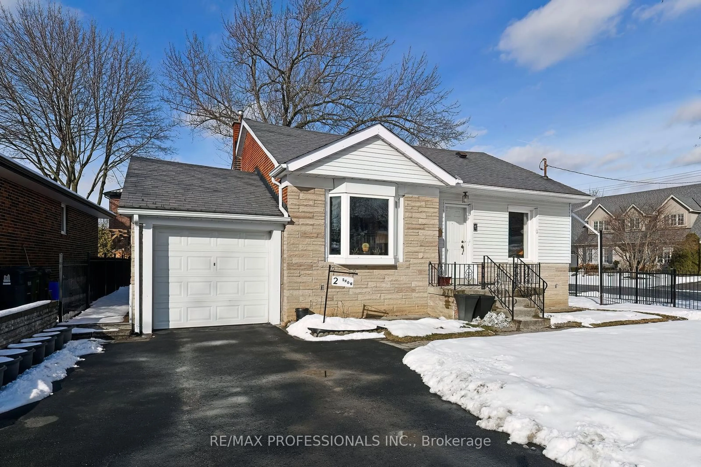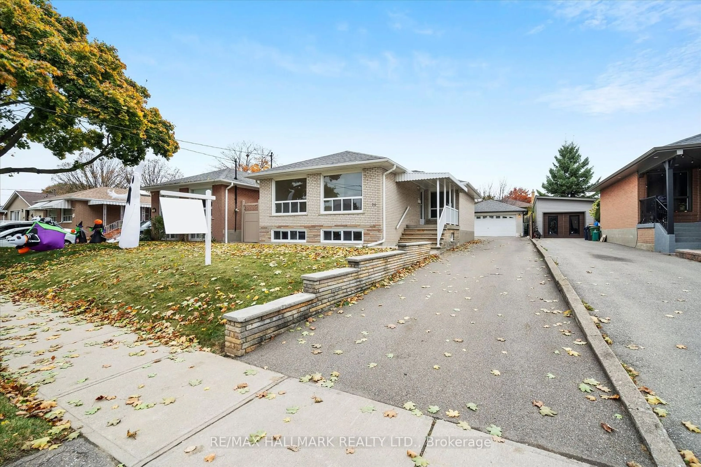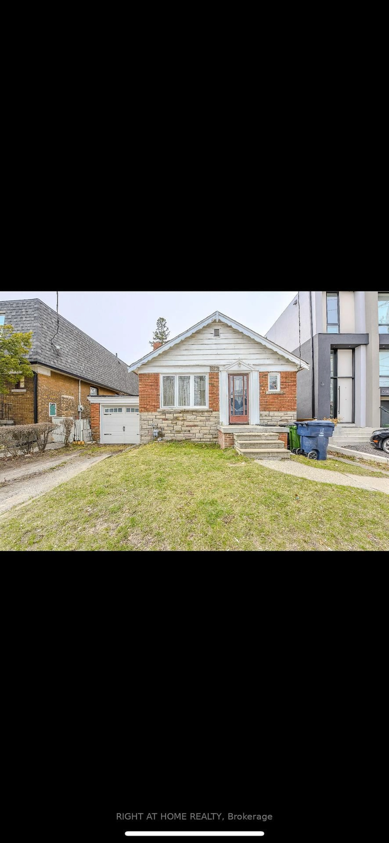
1216 Islington Ave, Toronto, Ontario M8Z 4T1
Contact us about this property
Highlights
Estimated ValueThis is the price Wahi expects this property to sell for.
The calculation is powered by our Instant Home Value Estimate, which uses current market and property price trends to estimate your home’s value with a 90% accuracy rate.Not available
Price/Sqft$1,051/sqft
Est. Mortgage$3,861/mo
Tax Amount (2024)$4,978/yr
Days On Market7 days
Description
An Amazing Opportunity For First-Time Buyers and Investors.Tens of thousands of dollar spent on basic renovations. All new windows and garage door installed in the year 2023. Renovation done on main floor and basement with new laundry room, renovated bathroom and new rooms with finished basement. Welcome to 1216 Islington Avenue, a spacious 3+4 bedroom bungalow with a separate entrance to the basement, offering the perfect setup for living in one unit while renting out the other. The main floor includes 3 bedrooms, a 4pcs bathroom, a living area, and a full kitchen. The basement features 4 additional bedrooms, 3pcsbathroom, and its own kitchen, ideal for rental income.The home comes with all the essentials, including a 2 fridge, 2 stove, washer/dryer, water heater and furnace. With rental income of around $2800 main floor and $2,800 basement , this place can easily help cover your mortgage and make a great investment for the future.Just steps from Islington Subway Station and surrounded by great schools, parks, grocery stores, gyms, and popular restaurants. You also get quick access to the Gardiner, TTC, and GO Transit, making commuting a breeze.The fully-fenced backyard provides a great area for kids to play. Attached Garage Parking for 2 Vehicles: 1 in Garage and 1 at driveway. The area is constantly changing with new zoning law potential for 4 units on the lot and a garden suite at the backyard.
Property Details
Interior
Features
Main Floor
Primary
0.0 x 0.0hardwood floor / Closet / Window
2nd Br
0.0 x 0.0hardwood floor / Closet / Window
3rd Br
0.0 x 0.0hardwood floor / Window
Living
0.0 x 0.0hardwood floor / Bay Window
Exterior
Features
Parking
Garage spaces 1
Garage type Attached
Other parking spaces 1
Total parking spaces 2
Property History
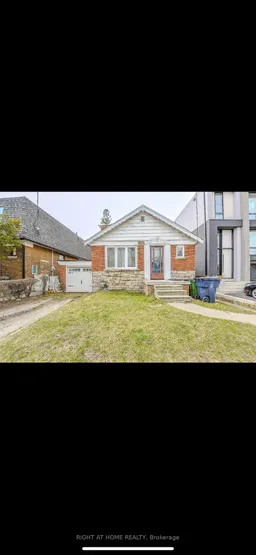 45
45Get up to 1% cashback when you buy your dream home with Wahi Cashback

A new way to buy a home that puts cash back in your pocket.
- Our in-house Realtors do more deals and bring that negotiating power into your corner
- We leverage technology to get you more insights, move faster and simplify the process
- Our digital business model means we pass the savings onto you, with up to 1% cashback on the purchase of your home
