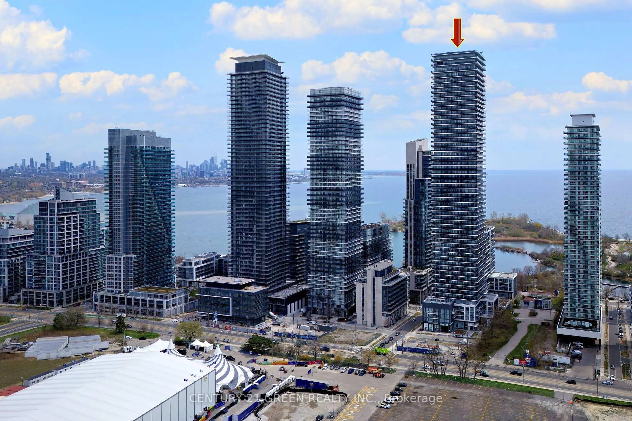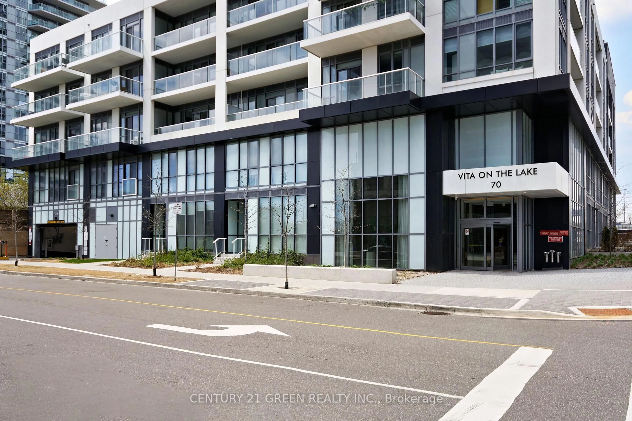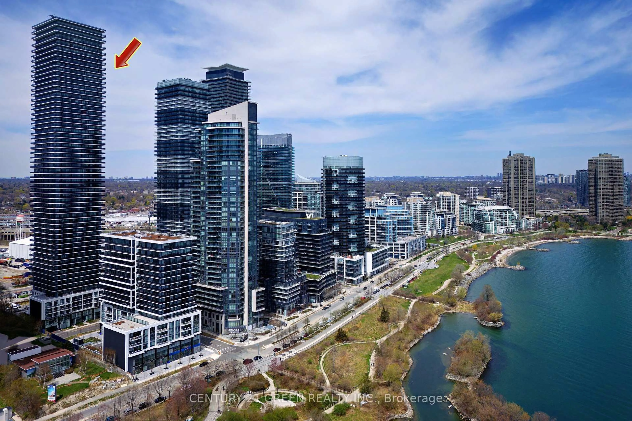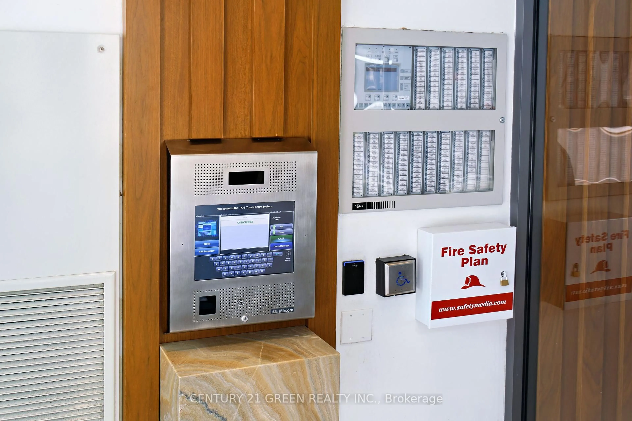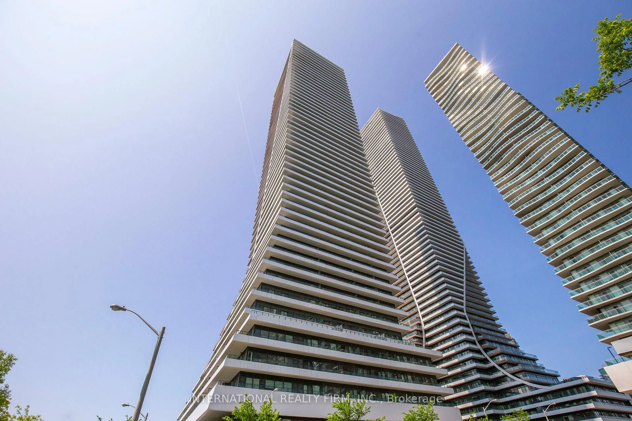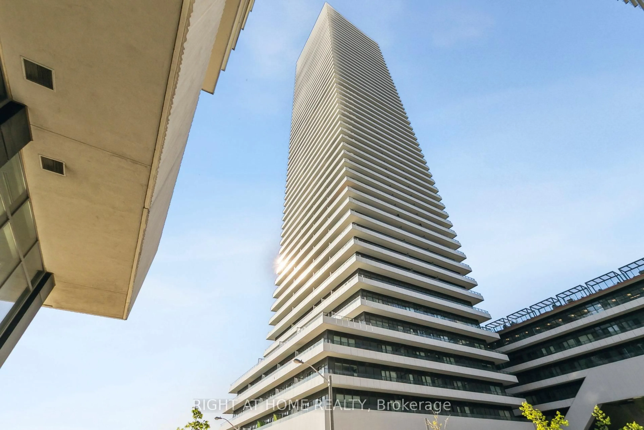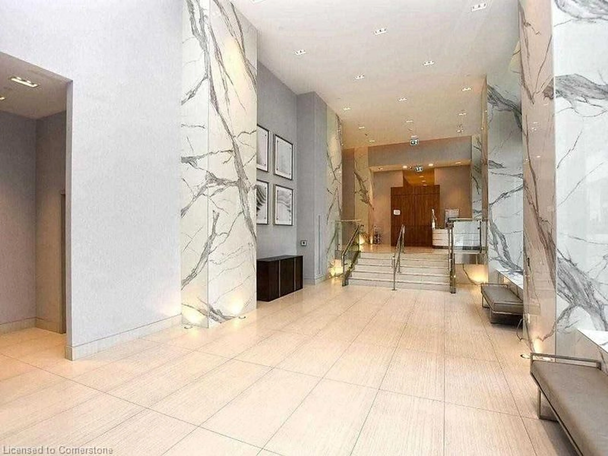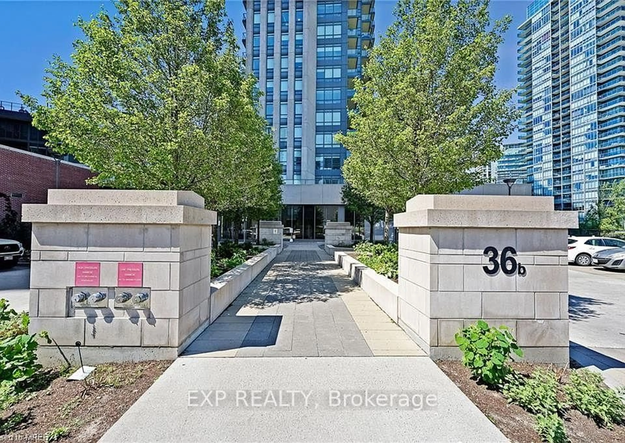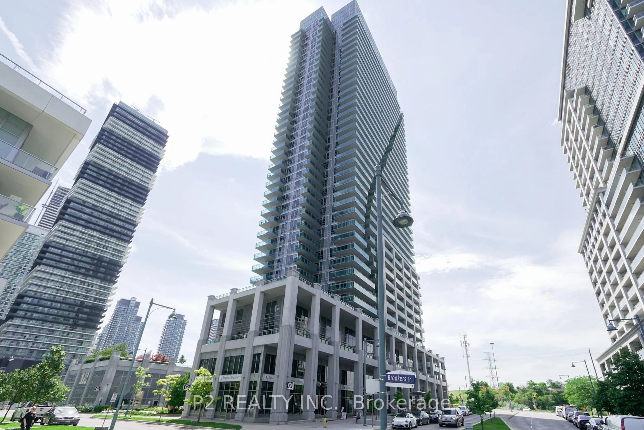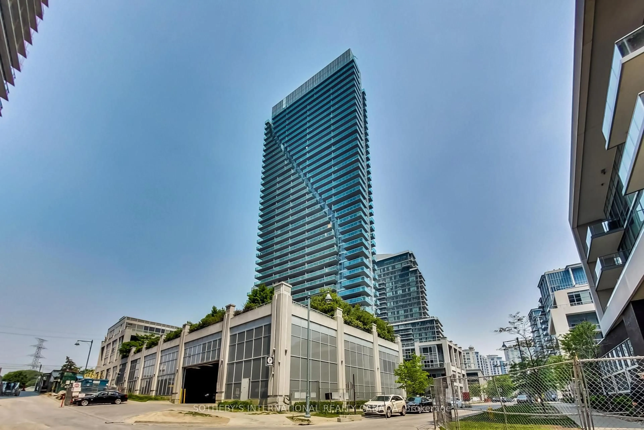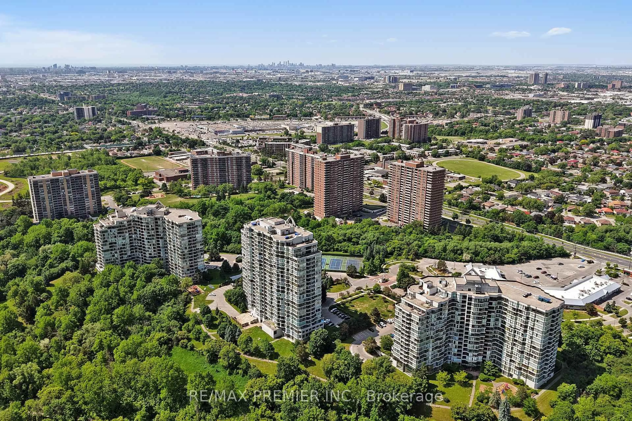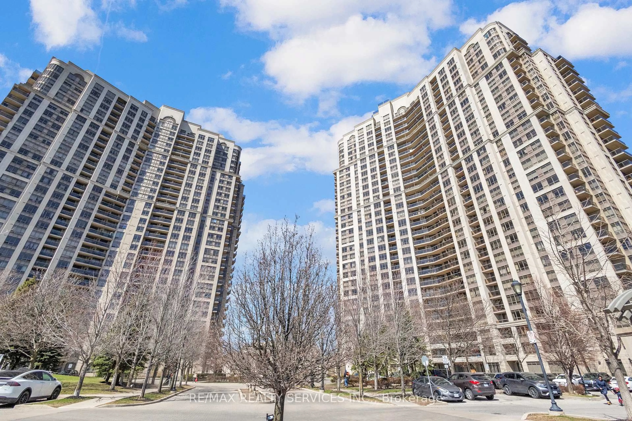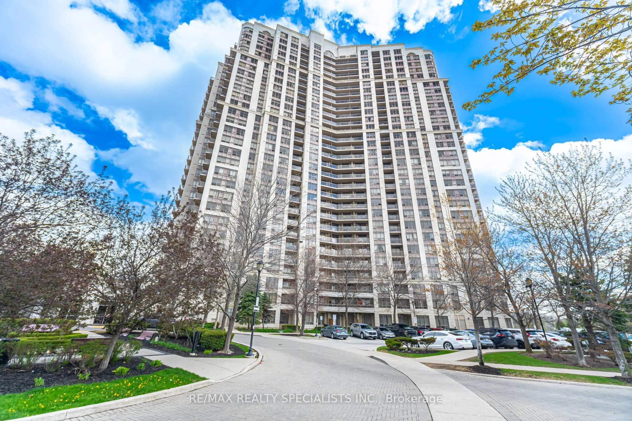70 Annie Craig Dr #708, Toronto, Ontario M8V 0G2
Contact us about this property
Highlights
Estimated ValueThis is the price Wahi expects this property to sell for.
The calculation is powered by our Instant Home Value Estimate, which uses current market and property price trends to estimate your home’s value with a 90% accuracy rate.Not available
Price/Sqft$843/sqft
Est. Mortgage$2,701/mo
Maintenance fees$452/mo
Tax Amount (2024)$2,275/yr
Days On Market44 days
Description
Welcome to Vita on the Lake, a Stunning condominium by Mattamy Homes. This thoughtfully designed 663 Sqft. One bedroom unit features a spacious den with a sliding door, offering the flexibility to function as a second bedroom. The open concept living and dining area provides a seamless flow, with large windows that fill the space with natural light and offer breathtaking views of the lake. Step out onto your private balcony to enjoy the serene surroundings. The modern kitchen is equipped with sleek stainless steel appliances, perfect for preparing meals in style. This unit also boasts two full bathrooms, adding to the convenience and comfort of your living space. Additional highlights include floor-to-ceiling windows, providing panoramic lake views, as well as one owned locker and one owned parking space. Vita on the lake offers a range of premium amenities, including an outdoor pool, fitness room with a yoga studio and sauna, party room with a kitchenette and bar, games room, guest suites, and an outdoor patio with BBQ and seating areas. Enjoy the 24-hr concierge service and easy access to near by metro stations, shopping, restaurants, transit, parks, an waterfront trails. With miles of walking and biking paths right outside your door and only minutes from downtown, this residence is perfectly situated for both relaxation and convenience. Experience lakeside living at its finest welcome home!
Property Details
Interior
Features
Flat Floor
Living
6.13 x 3.34Combined W/Dining / W/O To Balcony
Dining
6.13 x 3.34Combined W/Living / W/O To Balcony
Great Rm
3.13 x 3.793 Pc Ensuite
Den
2.37 x 2.12Laminate
Exterior
Features
Parking
Garage spaces 1
Garage type Underground
Other parking spaces 0
Total parking spaces 1
Condo Details
Inclusions
Property History
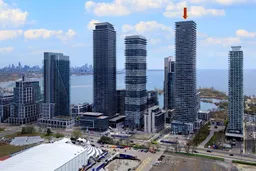 50
50Get up to 1% cashback when you buy your dream home with Wahi Cashback

A new way to buy a home that puts cash back in your pocket.
- Our in-house Realtors do more deals and bring that negotiating power into your corner
- We leverage technology to get you more insights, move faster and simplify the process
- Our digital business model means we pass the savings onto you, with up to 1% cashback on the purchase of your home
