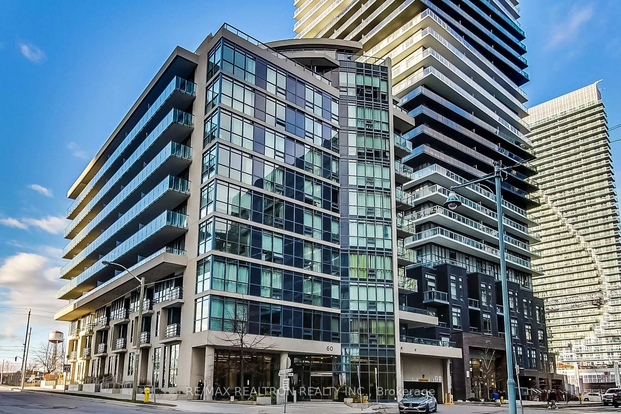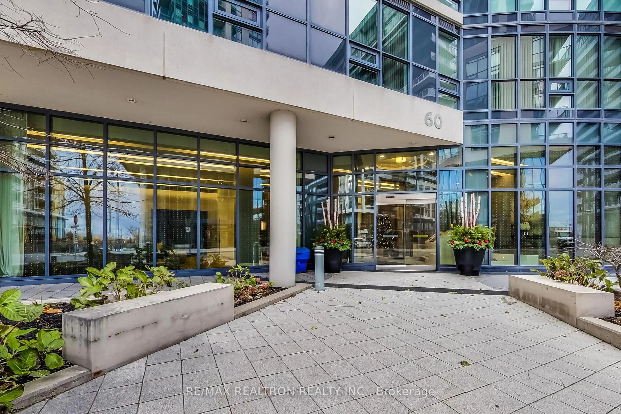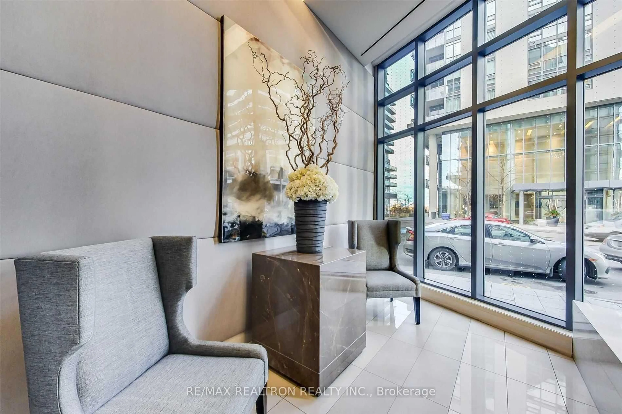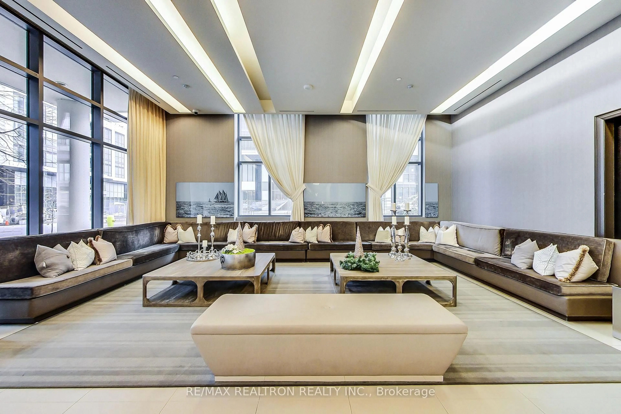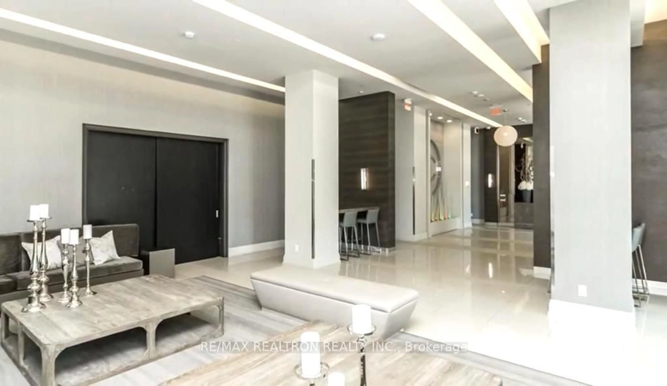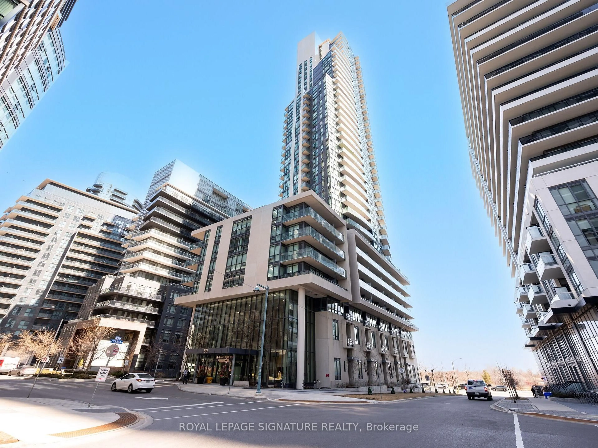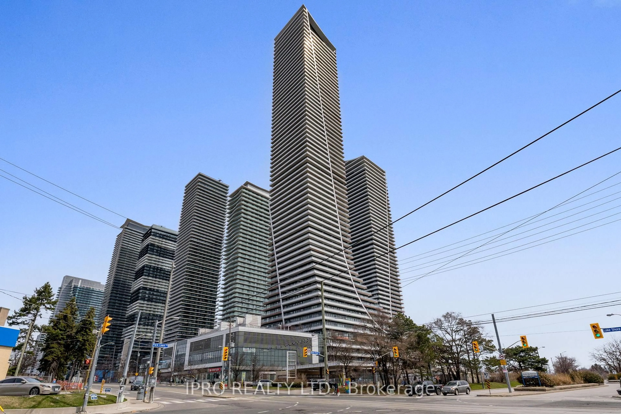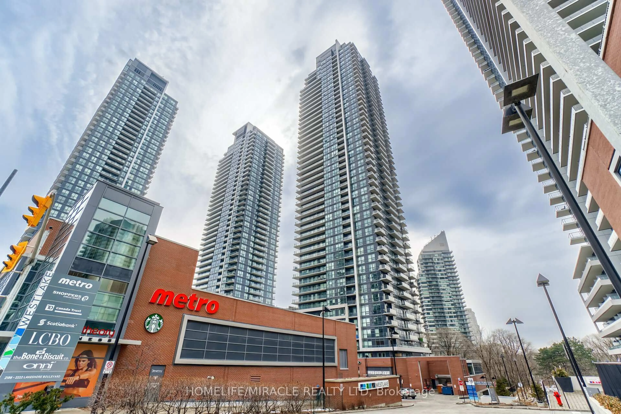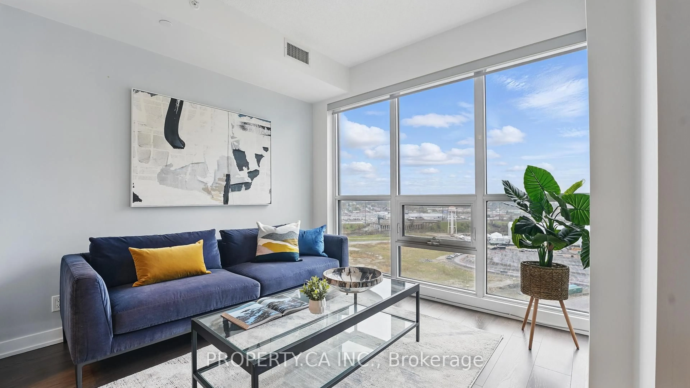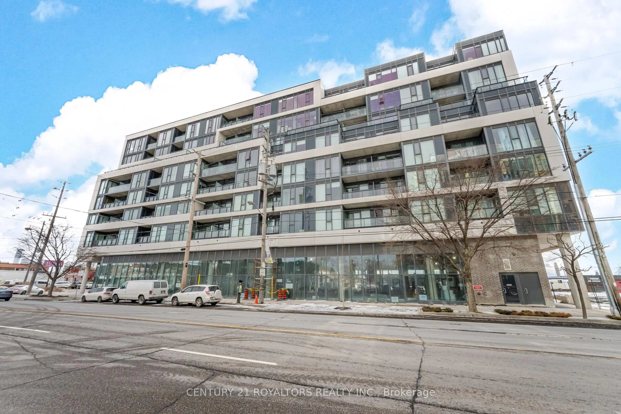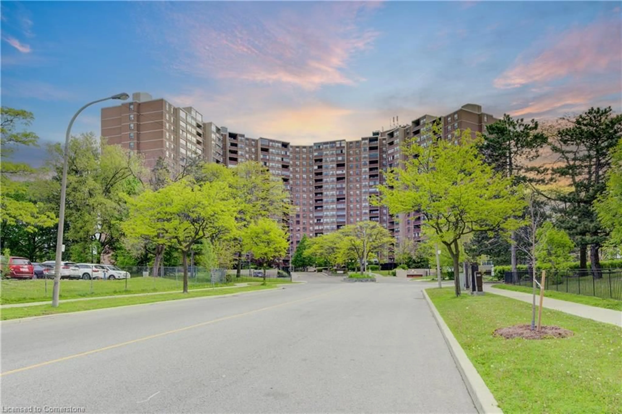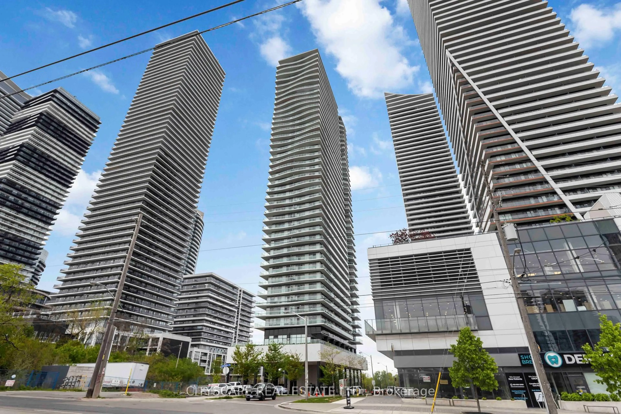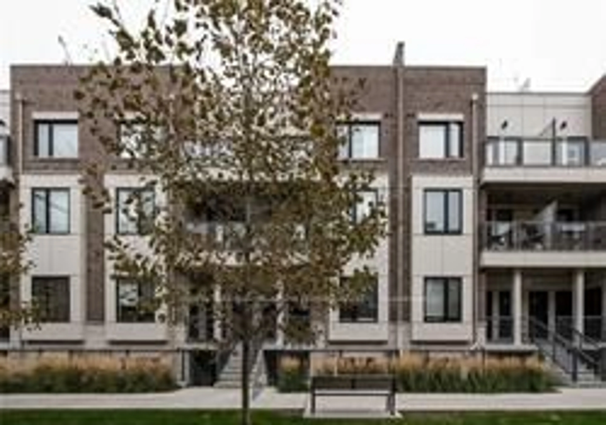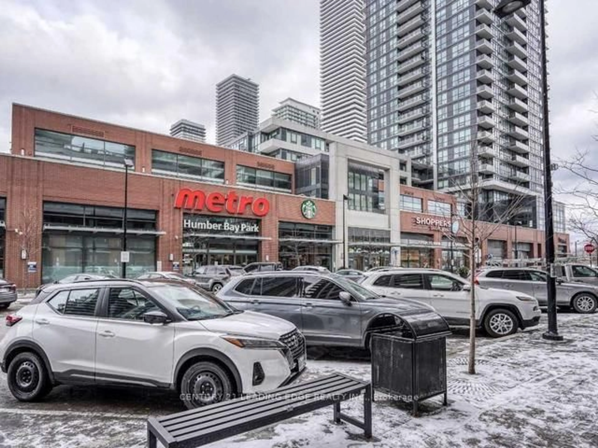60 Annie Craig Dr #B610, Toronto, Ontario M8V 0C5
Contact us about this property
Highlights
Estimated ValueThis is the price Wahi expects this property to sell for.
The calculation is powered by our Instant Home Value Estimate, which uses current market and property price trends to estimate your home’s value with a 90% accuracy rate.Not available
Price/Sqft$945/sqft
Est. Mortgage$2,212/mo
Maintenance fees$396/mo
Tax Amount (2025)$2,368/yr
Days On Market1 day
Description
Experience luxury waterfront living at its finest in the highly sought-after Ocean Club boutique building. This stunning suite features a functional open-concept layout, thoughtfully designed to maximize space and comfort. The large primary bedroom offers plenty of room to relax and unwind, while the soaring 9-foot ceilings and floor-to-ceiling windows fill the space with natural light and create an airy, modern atmosphere. Step out onto your private balcony and enjoy a partial lake view perfect for a morning coffee or evening wind-down.The kitchen is beautifully appointed with upgraded built-in appliances, combining style and functionality for the home chef. Residents of the Ocean Club enjoy premium amenities, including a 24-hour concierge, an indoor saltwater pool, a fully equipped fitness studio, a relaxing sauna, and an outdoor terrace with a BBQ area ideal for entertaining. Located just steps from the lakefront with access to scenic walking and biking trails, this home is perfect for nature lovers and city dwellers alike. Enjoy easy access to major highways, TTC, and a variety of nearby restaurants and cafes. Whether you're looking for comfort, convenience, or a touch of luxury, this is waterfront living at its best. The condo has been professionally cleaned!
Property Details
Interior
Features
Ground Floor
Dining
4.57 x 4.39hardwood floor / Combined W/Living
Kitchen
3.66 x 1.74Modern Kitchen / B/I Appliances / Granite Counter
Primary
3.66 x 2.62hardwood floor / Mirrored Closet
Exterior
Features
Parking
Garage spaces 1
Garage type Underground
Other parking spaces 0
Total parking spaces 1
Condo Details
Amenities
Concierge, Gym, Indoor Pool, Party/Meeting Room, Sauna, Visitor Parking
Inclusions
Property History
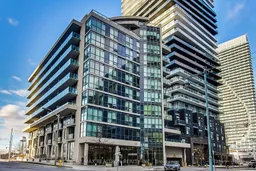
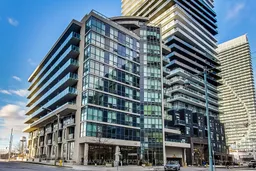 34
34Get up to 1% cashback when you buy your dream home with Wahi Cashback

A new way to buy a home that puts cash back in your pocket.
- Our in-house Realtors do more deals and bring that negotiating power into your corner
- We leverage technology to get you more insights, move faster and simplify the process
- Our digital business model means we pass the savings onto you, with up to 1% cashback on the purchase of your home
