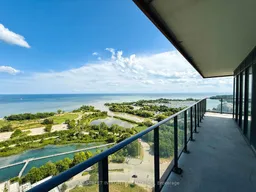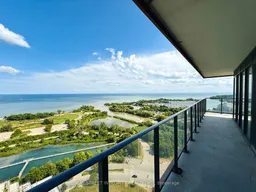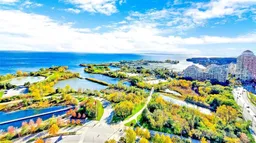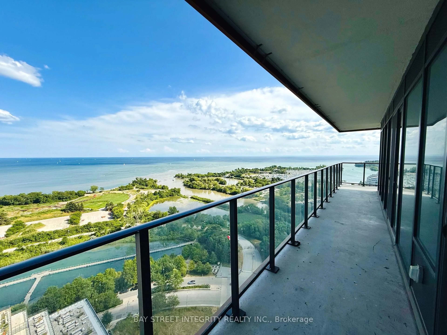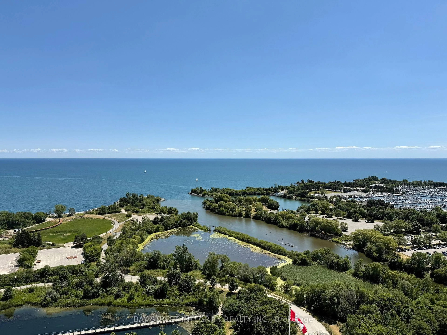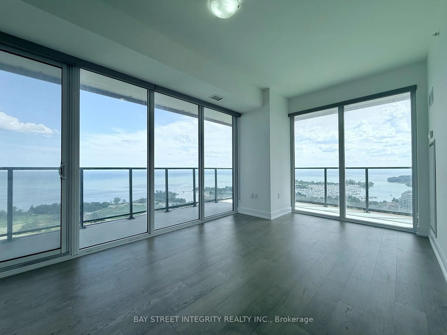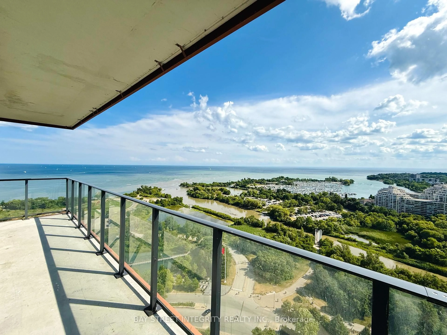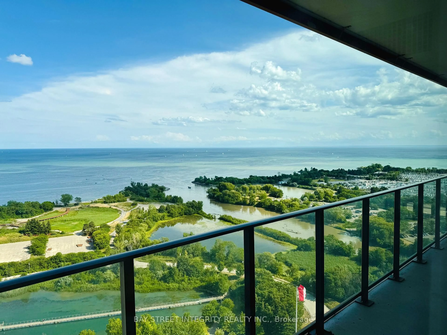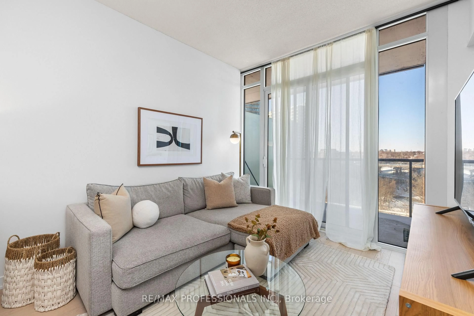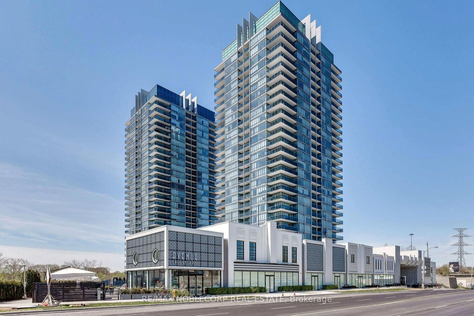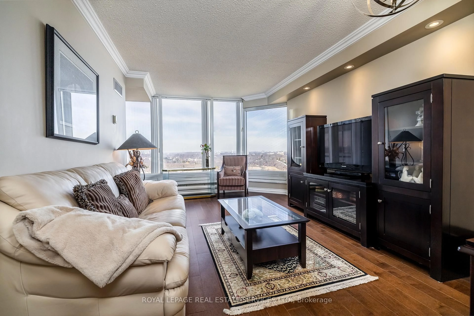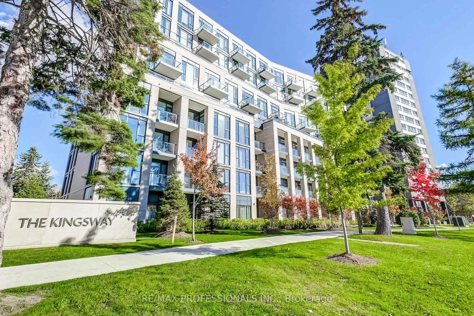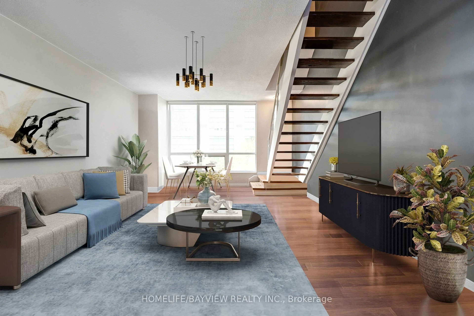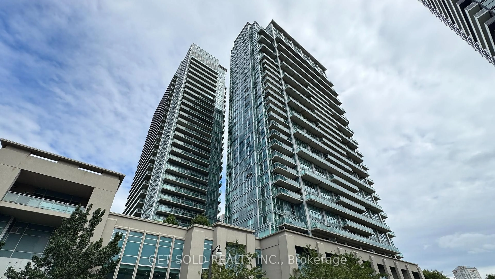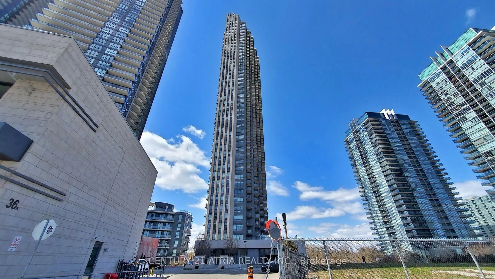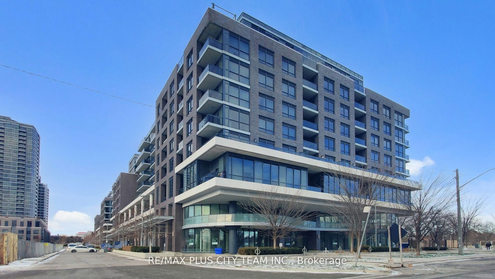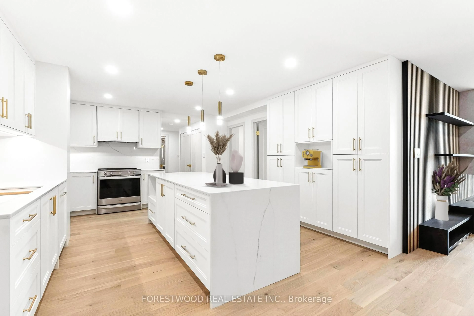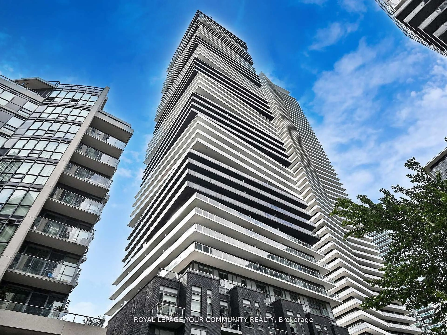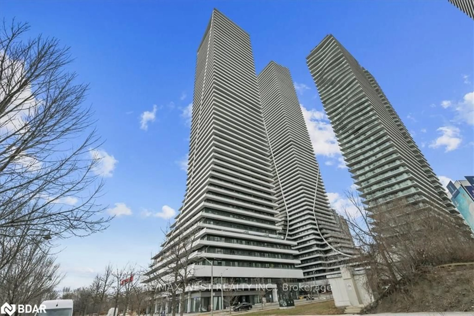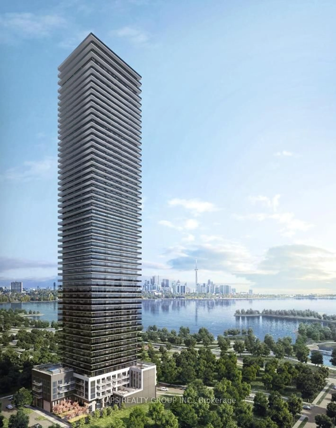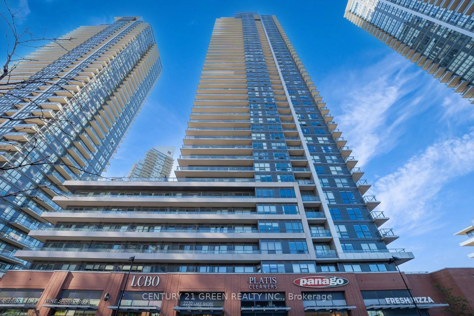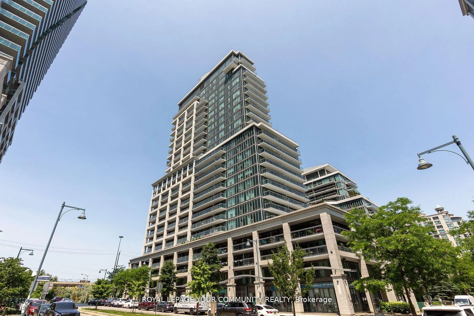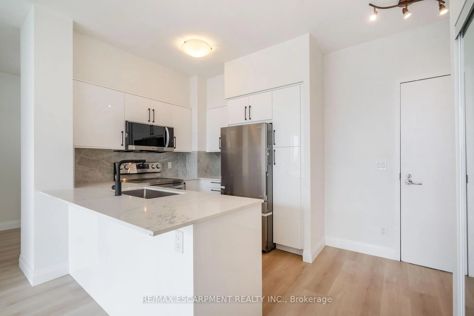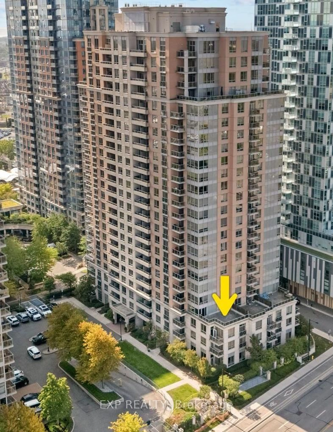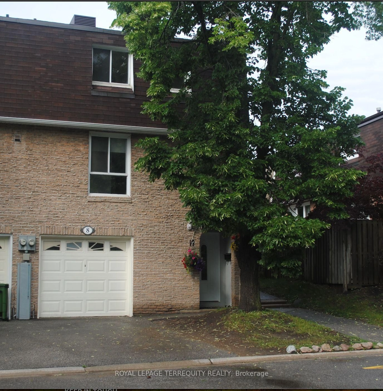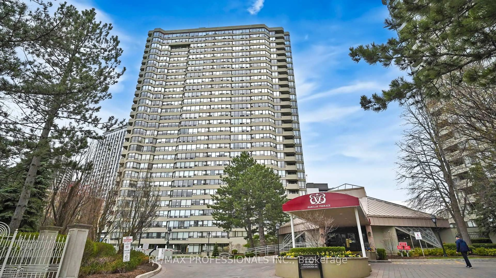30 Shore Breeze Dr #2418, Toronto, Ontario M8V 0J1
Contact us about this property
Highlights
Estimated valueThis is the price Wahi expects this property to sell for.
The calculation is powered by our Instant Home Value Estimate, which uses current market and property price trends to estimate your home’s value with a 90% accuracy rate.Not available
Price/Sqft$1,179/sqft
Monthly cost
Open Calculator
Description
Rarely Offered Southwest Corner Gem at Eau Du Soleil's Sky Tower! Enjoy Breathtaking, Unobstructed Lake, Marina & City Views From Every Room and a Massive 300+ Sqft Wrap-Around Balcony. This Bright, Functional 2Bed & 2Bath Layout Features Split Bedrooms, 9ft Smooth Ceilings, and Brand New (2024) Wide-Plank Hardwood Flooring. Modern Kitchen with Quartz Countertops, Central Island & Upgraded Kitchen-Aid Appliances. Floor-to-Ceiling Windows Flood the Space with Light. Resort-Style Amenities: Indoor Saltwater Pool, Hot Tubs, Sauna, Outdoor BBQ terrace, Rooftop Patio, a Fully Equipped Gym, CrossFit Area, free fitness classes & movie nights, Yoga/Pilates Studio, Lounge, Games & Party Rooms, a Car Wash, Pet Wash Station, 24/7 security, Guest suites & More! One Parking & One Locker Included. Steps to Waterfront Trails, Shops, TTC, and Future Park Lawn GO. Don't Miss This Rare Lakeside Offering!
Property Details
Interior
Features
Flat Floor
Living
0.0 x 0.0Combined W/Dining / Open Concept / hardwood floor
Dining
0.0 x 0.0Combined W/Living / Open Concept / hardwood floor
Kitchen
0.0 x 0.0Stainless Steel Appl / Centre Island / Quartz Counter
Primary
0.0 x 0.0Closet / 3 Pc Ensuite / Window Flr to Ceil
Exterior
Features
Parking
Garage spaces 1
Garage type Underground
Other parking spaces 0
Total parking spaces 1
Condo Details
Amenities
Bbqs Allowed, Car Wash, Guest Suites, Gym, Indoor Pool, Exercise Room
Inclusions
Property History
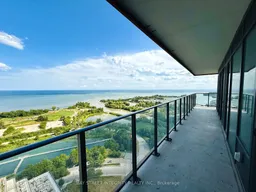 30
30