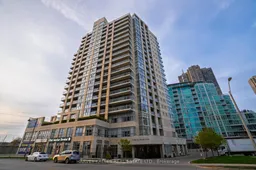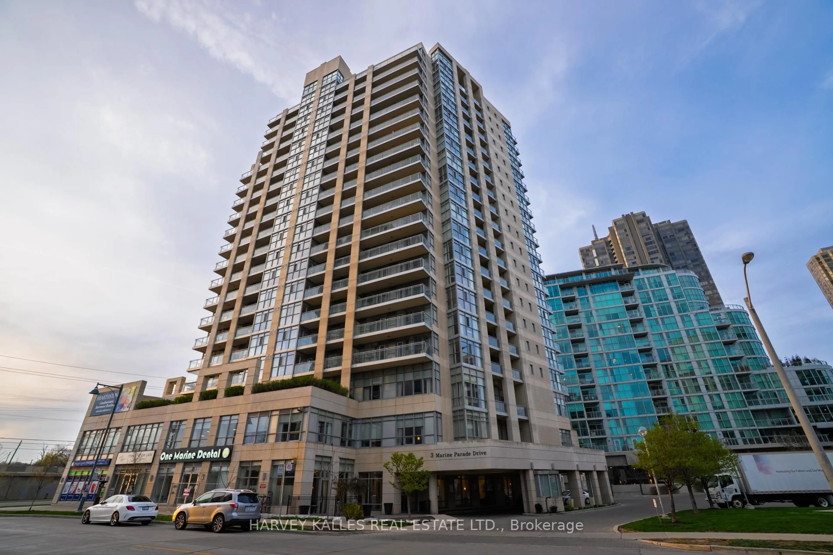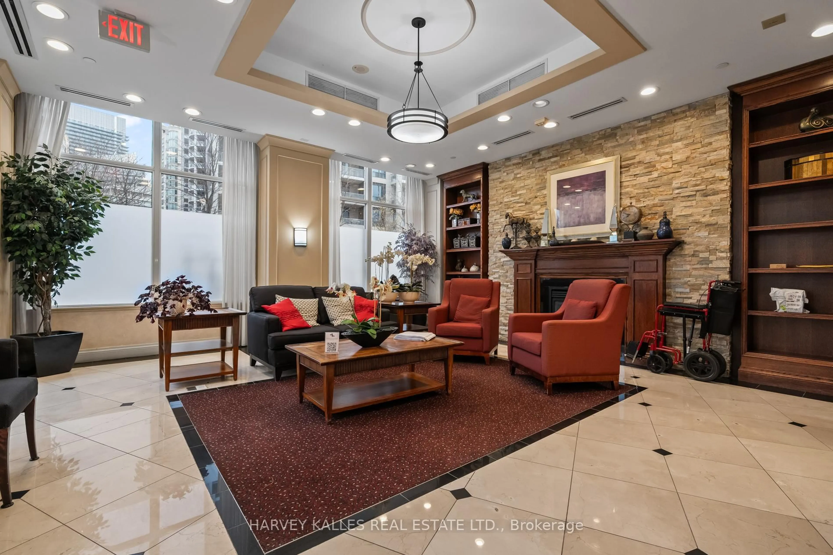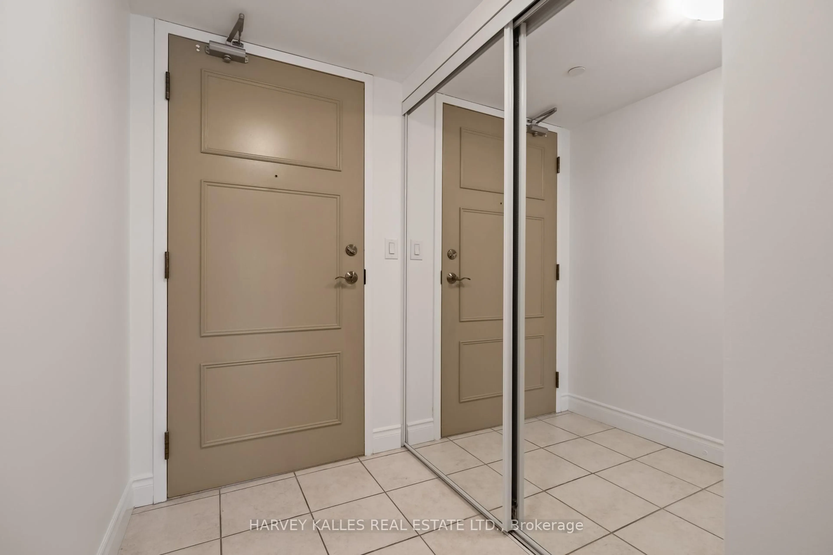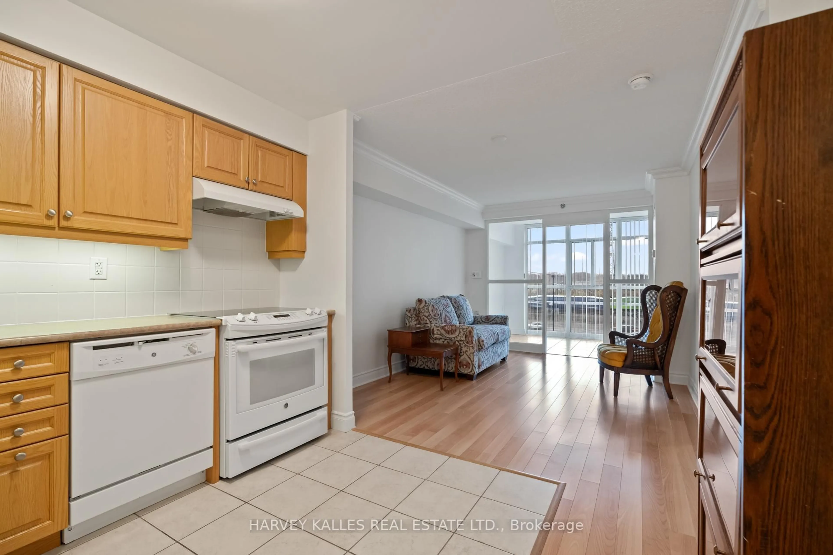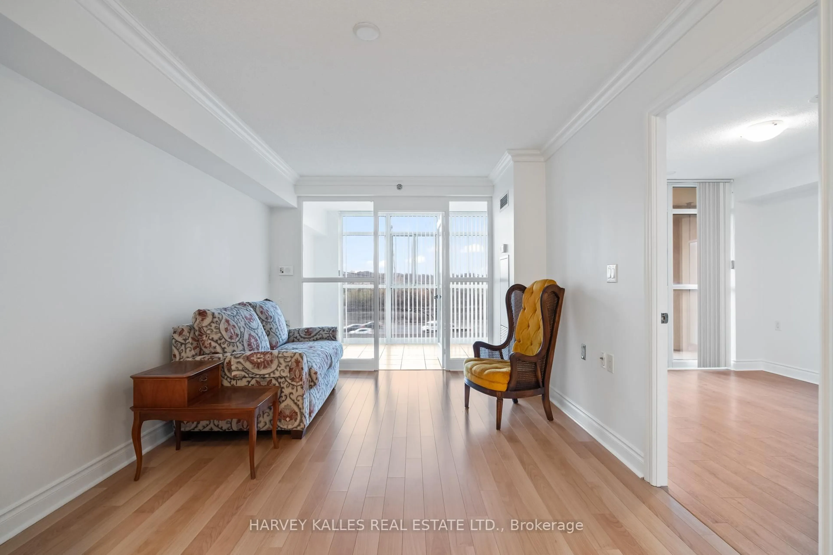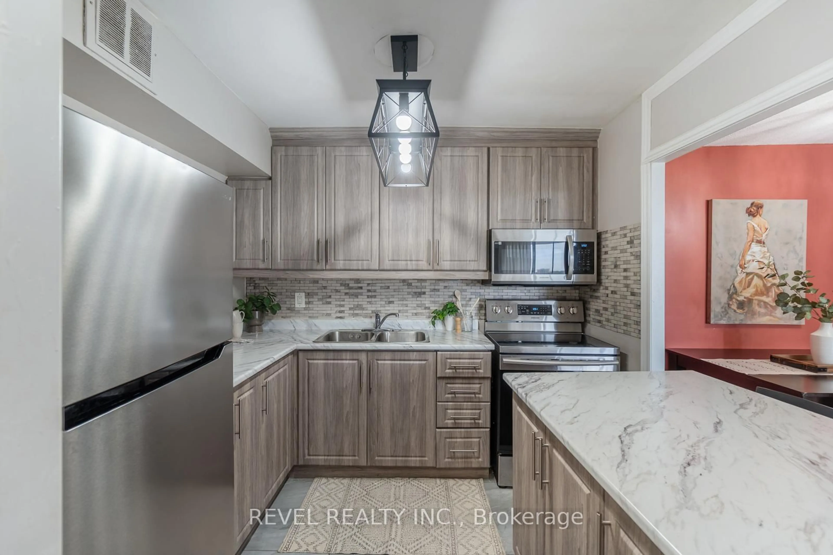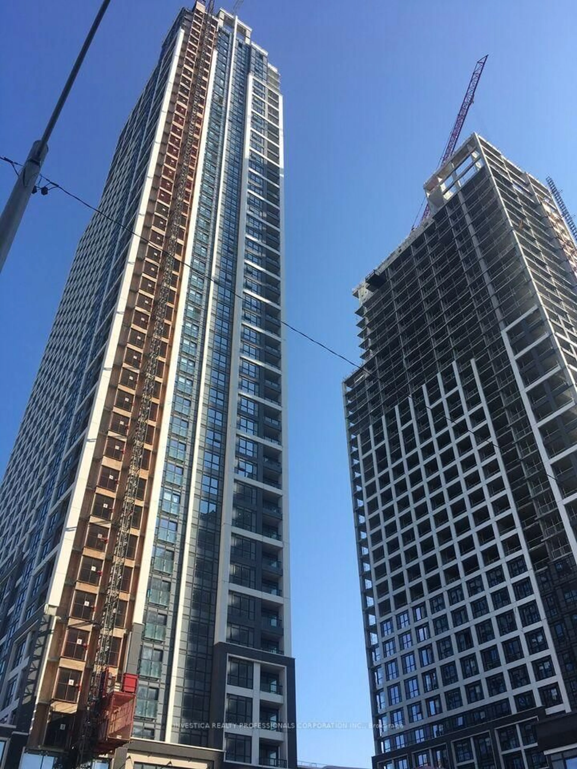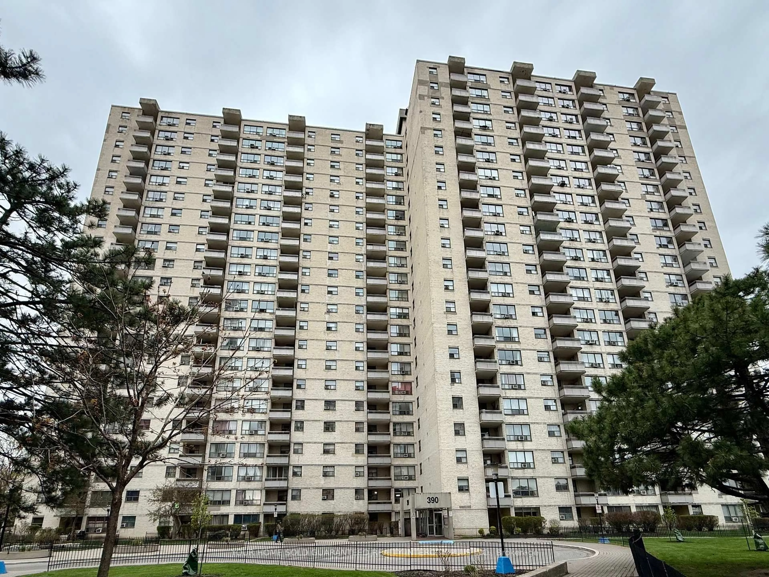3 Marine Parade Dr #507, Toronto, Ontario M8V 3Z5
Contact us about this property
Highlights
Estimated valueThis is the price Wahi expects this property to sell for.
The calculation is powered by our Instant Home Value Estimate, which uses current market and property price trends to estimate your home’s value with a 90% accuracy rate.Not available
Price/Sqft$651/sqft
Monthly cost
Open Calculator

Curious about what homes are selling for in this area?
Get a report on comparable homes with helpful insights and trends.
*Based on last 30 days
Description
Welcome to Hearthstone by the Bay Suite 507 at 3 Marine Parade Drive, Etobicoke Nestled in the heart of Toronto's vibrant waterfront community, offers an exceptional lifestyle in the Sought After Hearthstone By The Bay Seniors Residence! This beautifully maintained one-bedroom, one-bathroom residence features a well-designed open-concept layout, perfect for those seeking comfort, convenience, and elegance. The spacious living & dining area boasts wide-plank laminate flooring and floor-to-ceiling windows that flood the space with natural light. A walk-out to your private balcony offers a tranquil retreat with city and partial lake views ideal for morning coffee or evening relaxation. The modern kitchen is complete with granite countertops, stainless steel appliances, and ample cabinetry, all seamlessly integrated into the main living space to encourage effortless entertaining. The generous primary bedroom includes a large window and double closet, offering both functionality and serenity. The four-piece bathroom is tastefully finished with neutral tones, ceramic tile, and updated fixtures. Residents of Hearthstone by the Bay enjoy access to a unique collection of resort-inspired amenities, including a full-time concierge, wellness centre, fitness studio, resistance pool, massage room, library, theatre, and on-site dining facilities. Tailored services such as housekeeping, personal care, and meal plans create a warm, supportive environment, especially ideal for those looking for independent yet community-oriented living. Located steps from Lake Ontario, the Martin Goodman Trail, Humber Bay Shores Park, and waterfront cafes, this residence combines the best of nature and city convenience. With transit, shopping, and dining just minutes away, and the Gardiner Expressway nearby for commuters, the location is as practical as it is picturesque. Mandatory Club Fee: $1923.53 Hst Per Month. See Attached for List of What is Included.
Property Details
Interior
Features
Main Floor
Living
5.5 x 3.0Combined W/Dining / Open Concept / Laminate
Dining
2.5 x 2.0Combined W/Living / Laminate
Kitchen
3.0 x 2.5Stainless Steel Appl / Granite Counter / Open Concept
Primary
3.8 x 3.0Closet / Window / Laminate
Exterior
Features
Condo Details
Inclusions
Property History
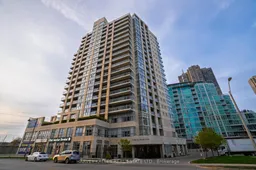 26
26