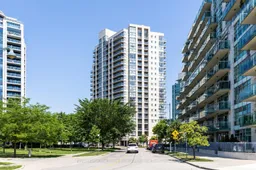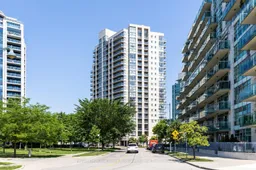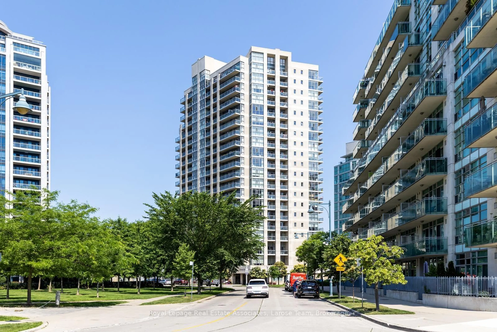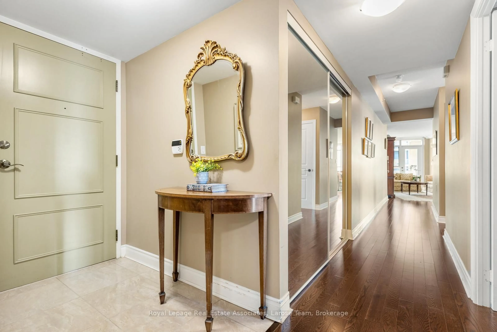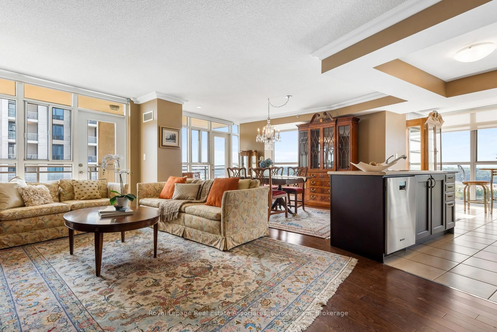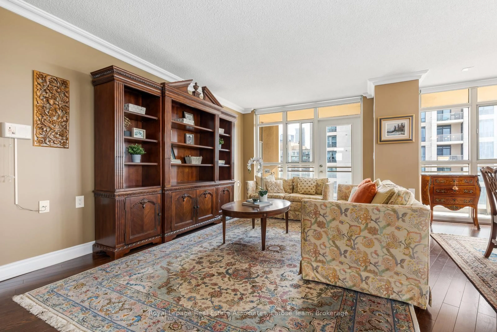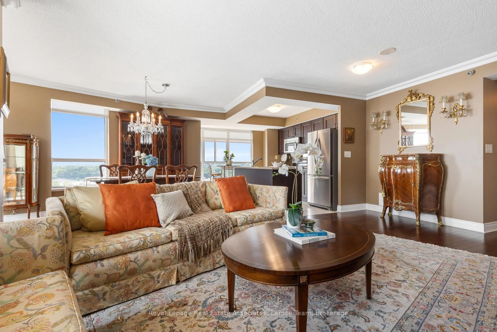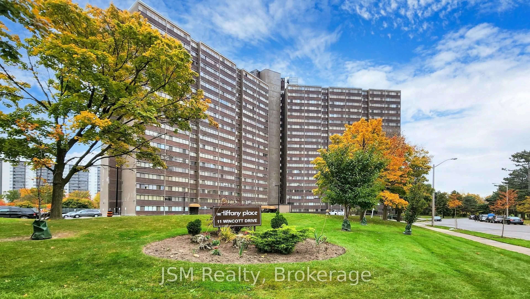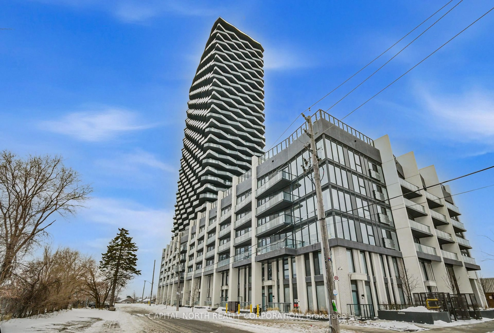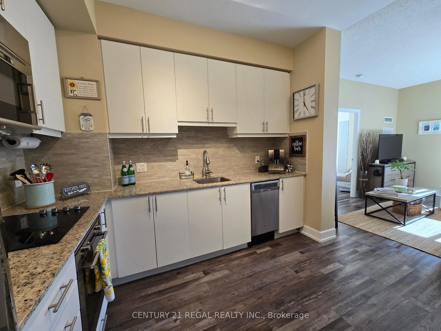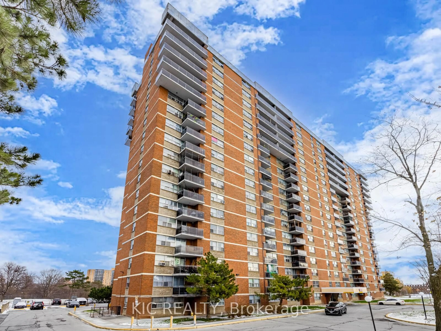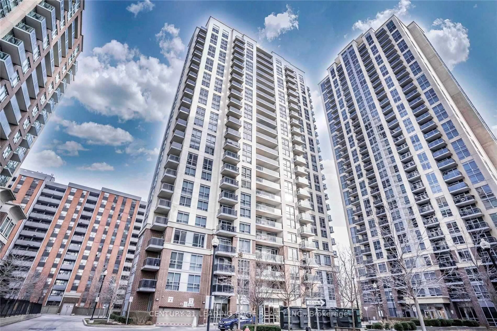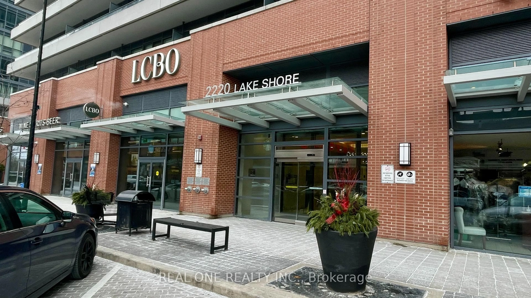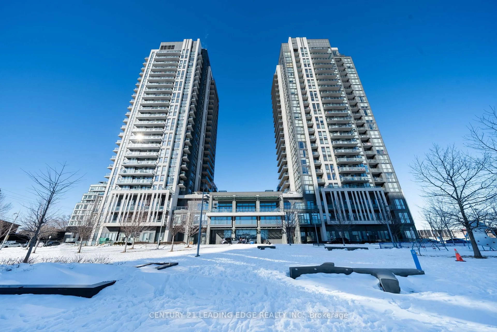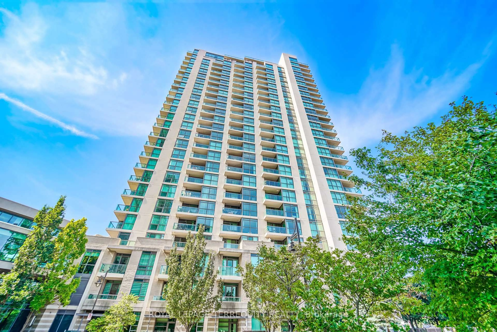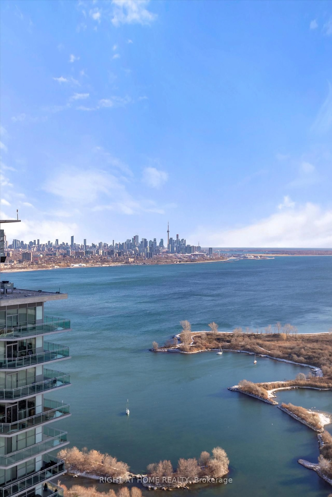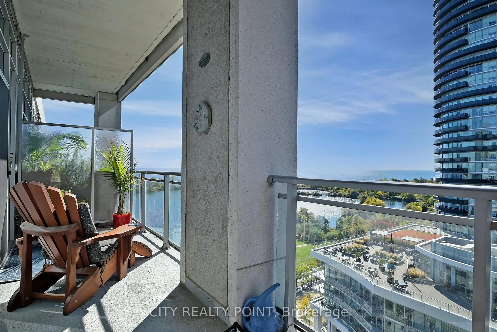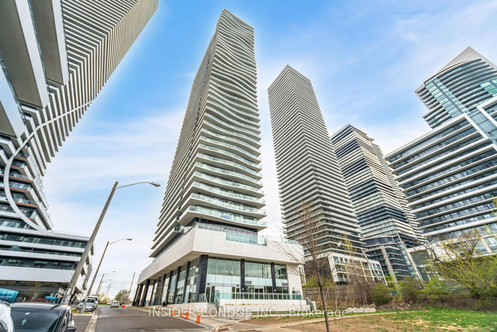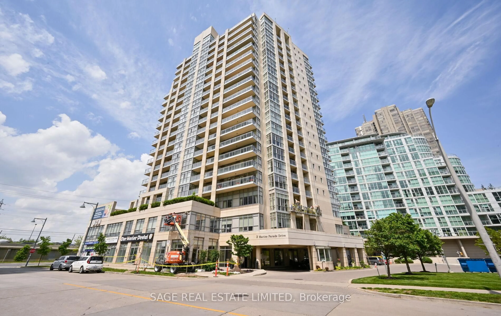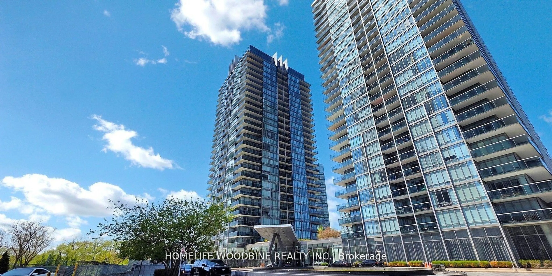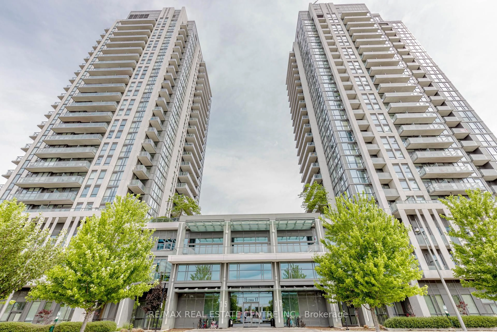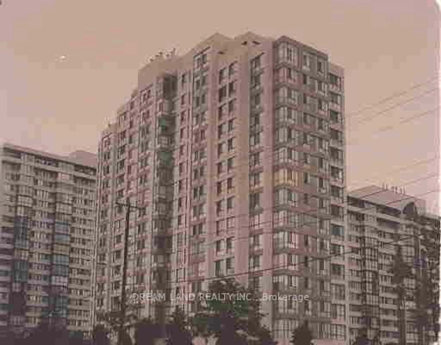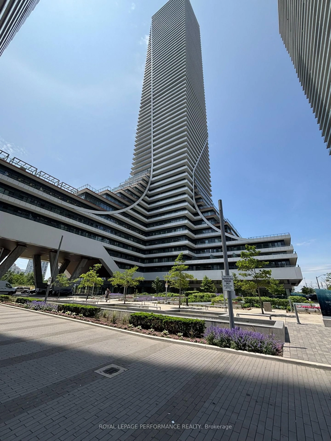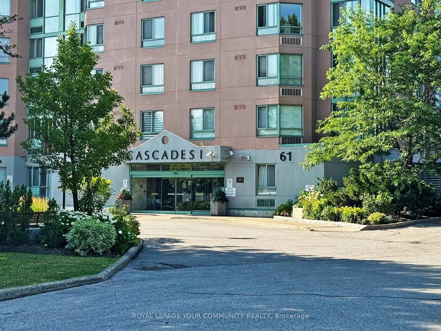3 Marine Parade Dr #1607, Toronto, Ontario M8V 3Z5
Contact us about this property
Highlights
Estimated valueThis is the price Wahi expects this property to sell for.
The calculation is powered by our Instant Home Value Estimate, which uses current market and property price trends to estimate your home’s value with a 90% accuracy rate.Not available
Price/Sqft$433/sqft
Monthly cost
Open Calculator
Description
Hearthstone by the Bay RETIREMENT condo! This unique opportunity features two separately registered yet physically connected condos: Unit 1607 (611 sq.ft.), which is the unit showcased online, and Unit 1606 (over 1,266 sq.ft.), offered together as one expansive residence totaling over 1,800 sq.ft or they can be sold separately. Please note: the other side (1606) is listed separately. A rare and truly distinctive offering, this combined suite features traditional finishes, hardwood floors, and a smart winged layout ideal for flexibility and privacy. Unit 1607 includes a one-bedroom suite with lounge/den, full bath, and laundry. Unit 1606 offers two bedrooms, two baths, and bright, open-concept living, dining, kitchen & solarium area. The units are internally connected, allowing easy flow between them, yet can be separated in future as well. If you buy 1607 has phenomenal value great for a 611 sq.ft. studio-style condo! Hearthstone by the Bay is a vibrant retirement condominium community on the waterfront, offering a full-service lifestyle while allowing you to maintain ownership of your suite. Included in the MANDATORY MONTHLY SERVICE PACKAGE (Monthly): 4 hours of housekeeping, meal credit ($298.40), 24-hour nurse access, fitness classes, daily activities, shuttle service, and more! See SCHEDULE C for details. Personal care services are available as needed (up to 24/7). Extras: Mandatory Club Fee: $1,990.85 + HST/month (1 occupant)Additional Occupant: $274.34 + HST/month Amenities: Movie Theatre, Hair Salon, Pub, Billiards Area, Outdoor Terrace & More Note: Seller to put up a wall between the two condos should the condos be sold separately.
Property Details
Interior
Features
Main Floor
Living
4.2 x 3.2hardwood floor / B/I Fridge / B/I Shelves
Br
3.1 x 3.0Window Flr to Ceil / hardwood floor / W/O To Balcony
Sunroom
3.1 x 1.9hardwood floor / Closet / Window Flr to Ceil
Exterior
Features
Parking
Garage spaces 1
Garage type Underground
Other parking spaces 0
Total parking spaces 1
Condo Details
Amenities
Concierge, Gym, Indoor Pool, Media Room, Recreation Room, Visitor Parking
Inclusions
Property History
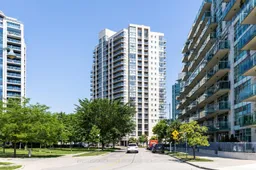 42
42