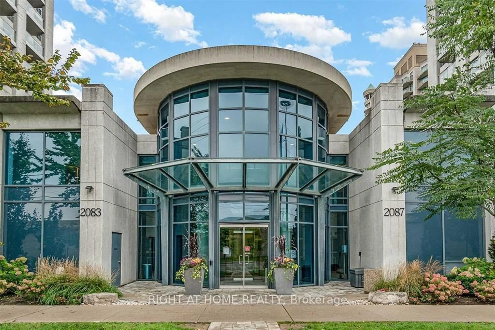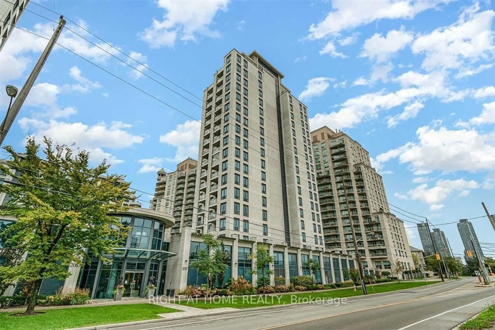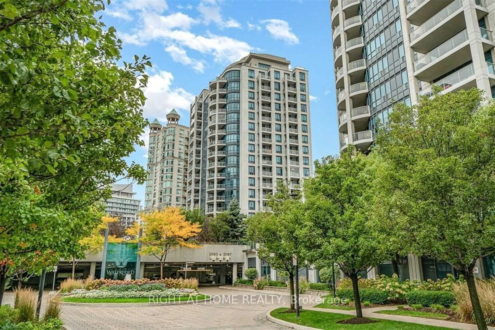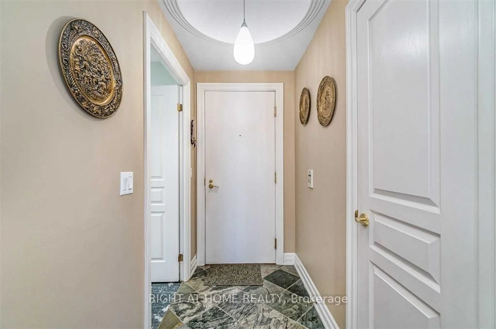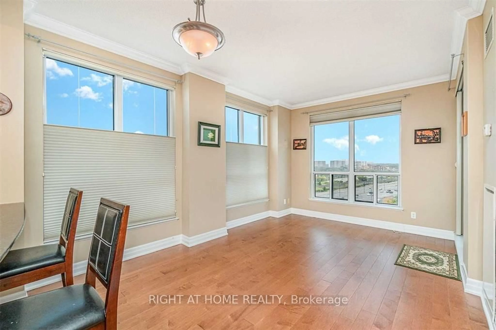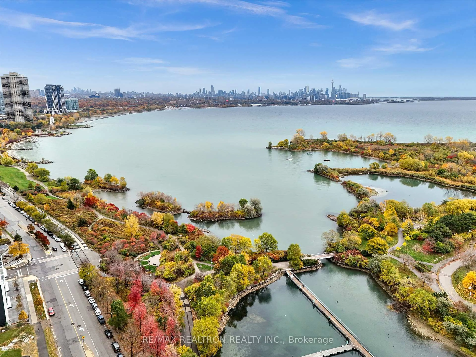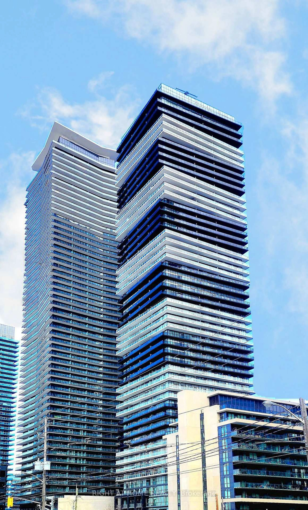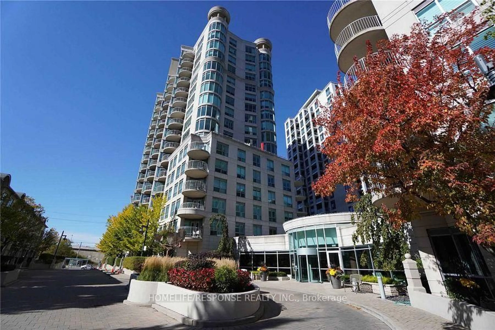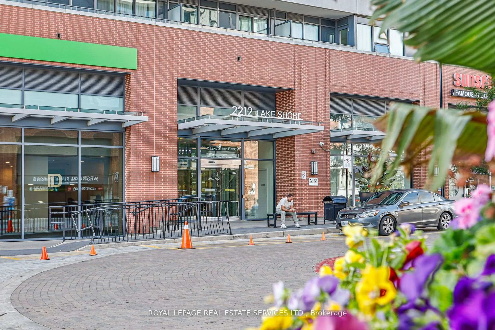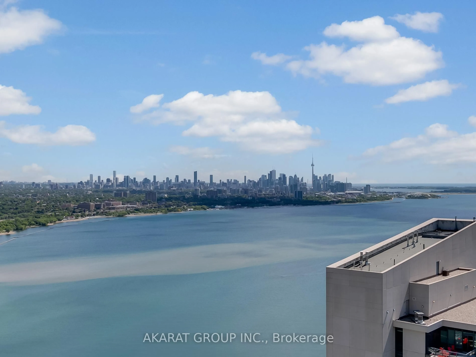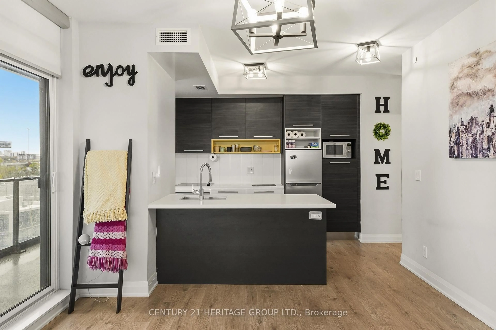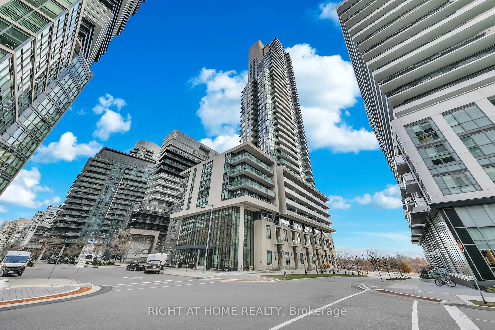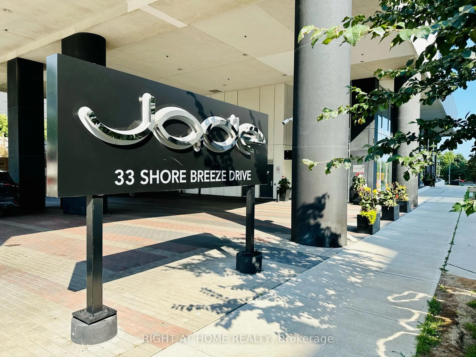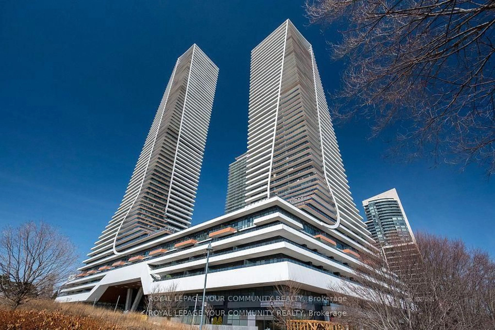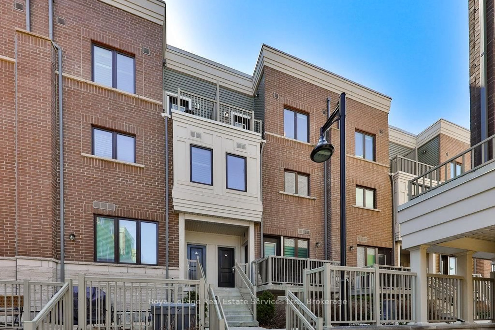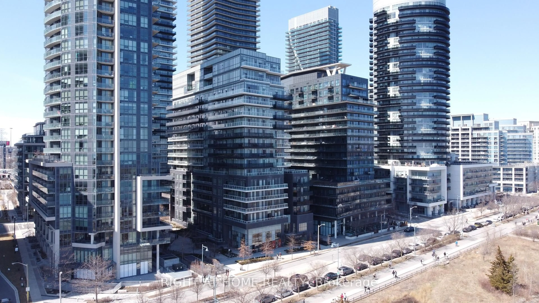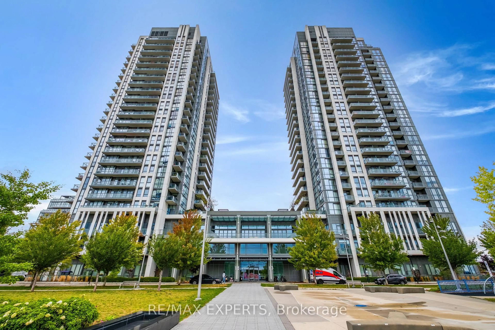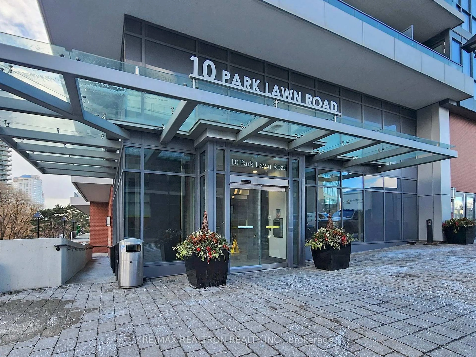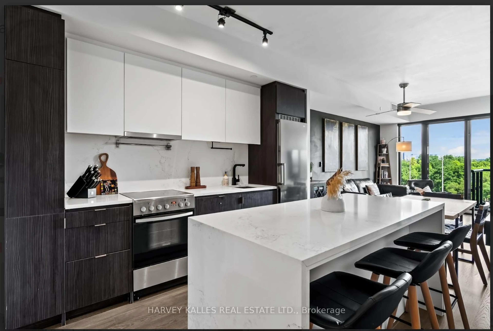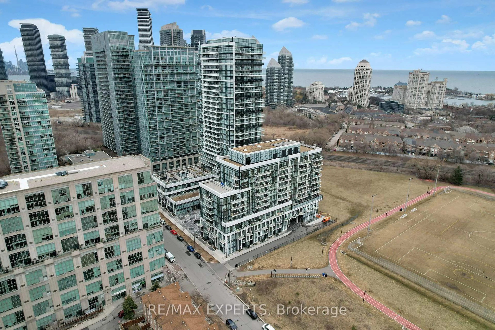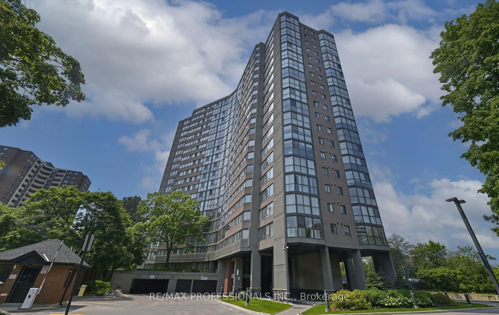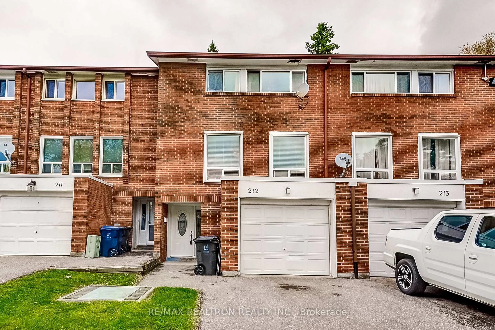2087 Lake Shore Blvd #207, Toronto, Ontario M8V 4G3
Contact us about this property
Highlights
Estimated valueThis is the price Wahi expects this property to sell for.
The calculation is powered by our Instant Home Value Estimate, which uses current market and property price trends to estimate your home’s value with a 90% accuracy rate.Not available
Price/Sqft$936/sqft
Monthly cost
Open Calculator
Description
Welcome to Luxury Waterford Tower 2 located In The Heart of the South Etobicoke Waterfront Community! Indulge In The Luxurious 5 Star Amenities The Building Has To Offer On Picturesque Lake Ontario!!!! Building Features Include a Breathtaking RoofTop Terrace, Party Room, , Games Room, 24 Hour Concierge, Gym and Swimming Pool Plus Ample Visitor Parking!!!!! Prestigious Corner Suite... 2 Bedrooms , 2 Full Bathrooms, Plus a Premium Parking Spot and a Locker Included. Stunning Condo Flooded With Natural Daylight From 2 Walls of Windows, Creating a Bright & Airy Atmosphere with High Ceilings & Crown Moulding. Bamboo Hardwood Floors In The Bedrooms. 2 Walk-Outs to the Balcony Complete With Gas Hook-Up For A BBQ. Perfect For Entertaining Guests! The Gourmet Maple Kitchen Features Granite Counters & Stainless Steel Appliances Making Meal Prep A Breeze! Enjoy Humber Bay Walks & Bike Rides, Sailing Clubs, Summer Farmer Markets, Cafes & Restaurants Awaits You! Close To Highway, TTC Transit At Your Doorstep. Close Drive To Pearson & Billy Bishop Airports, Downtown Toronto, and Sherway Gardens.
Property Details
Interior
Features
Main Floor
2nd Br
3.02 x 2.74Picture Window / Closet / Bamboo Floor
Dining
4.88 x 3.31Open Concept / Crown Moulding / Laminate
Kitchen
2.35 x 2.44Breakfast Bar / Marble Floor
Primary
3.63 x 3.134 Pc Ensuite / Walk-Out / Bamboo Floor
Exterior
Features
Parking
Garage spaces 1
Garage type Underground
Other parking spaces 0
Total parking spaces 1
Condo Details
Inclusions
Property History
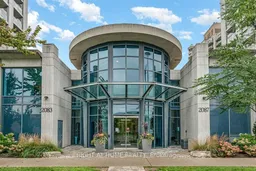 31
31
