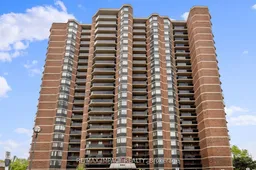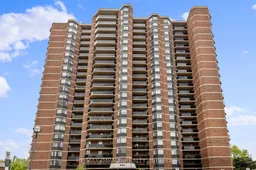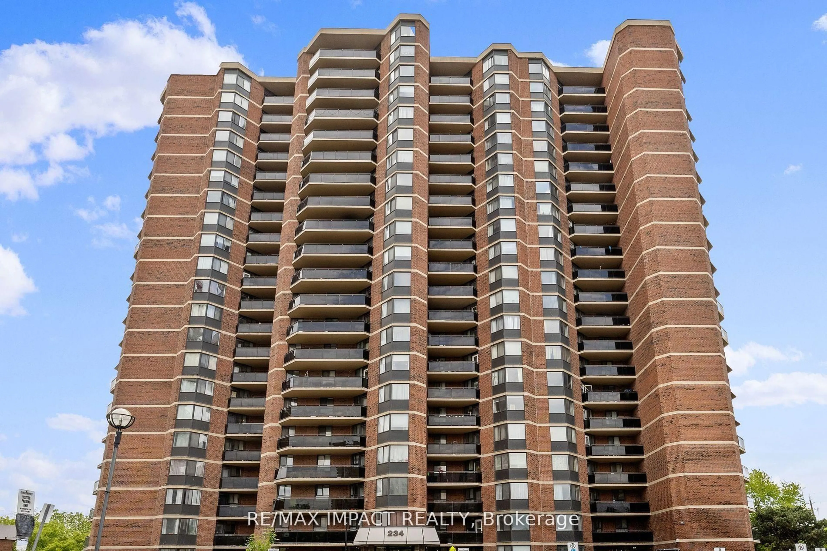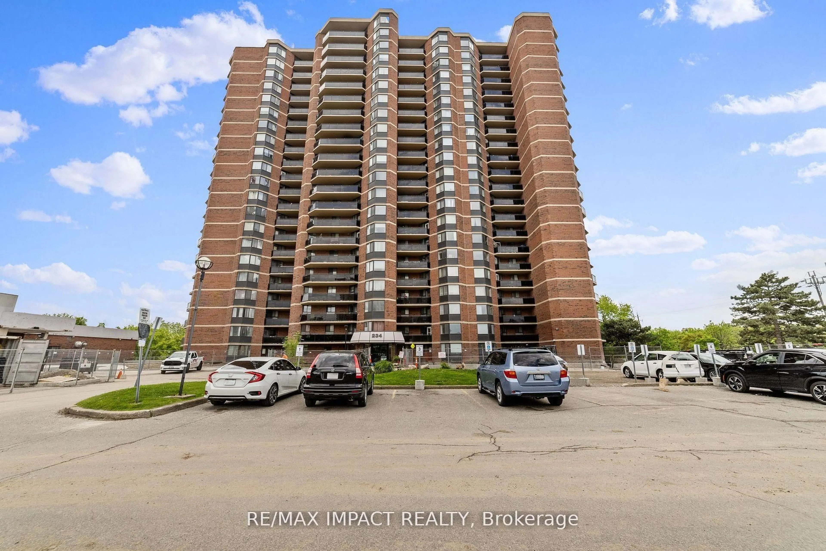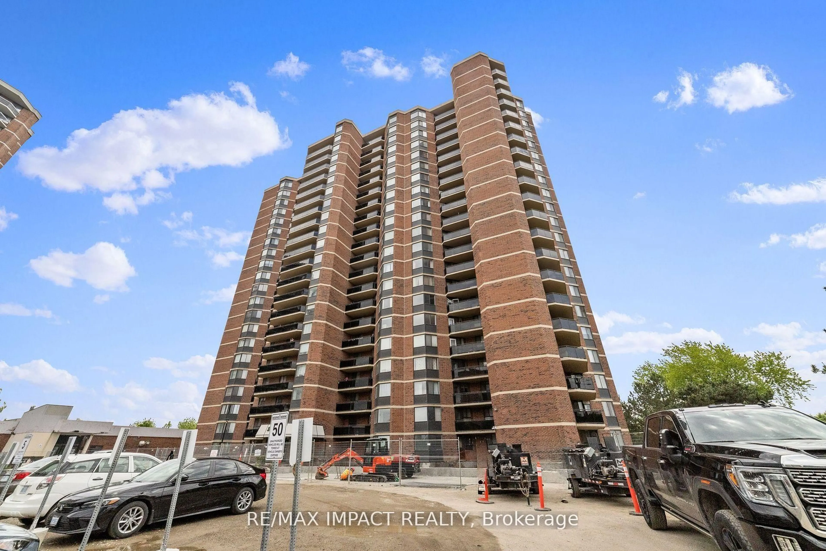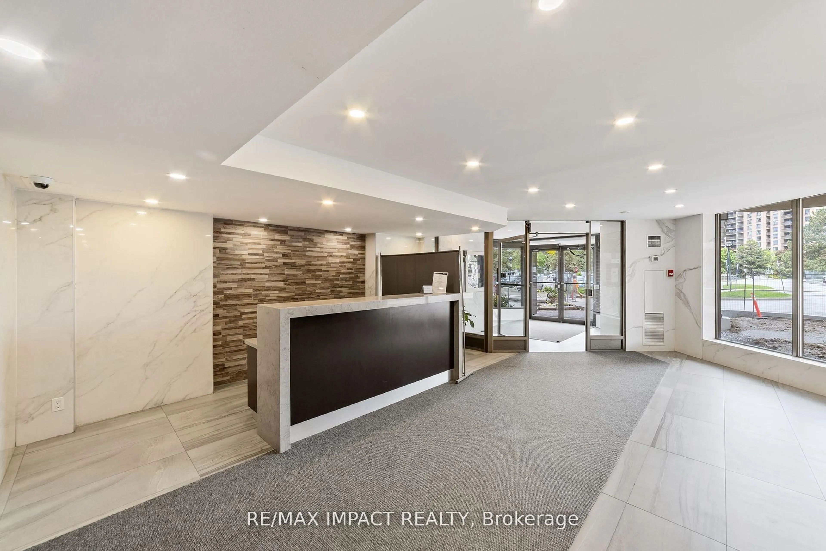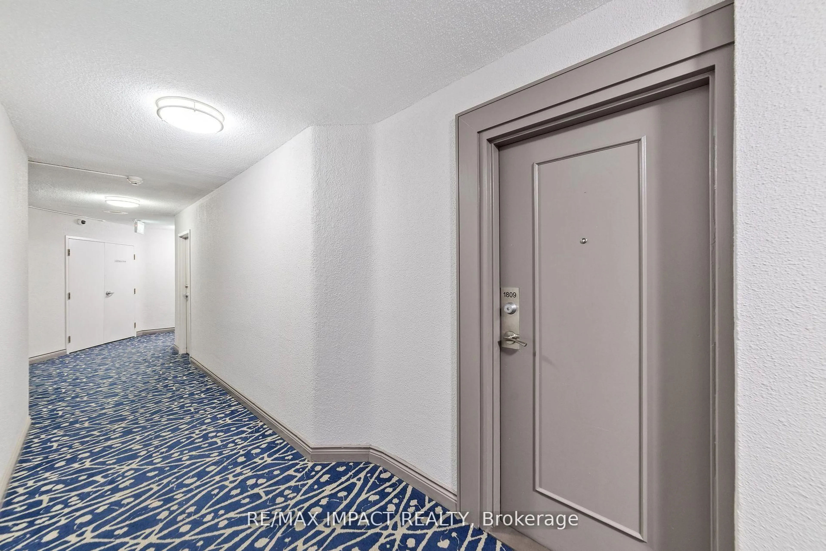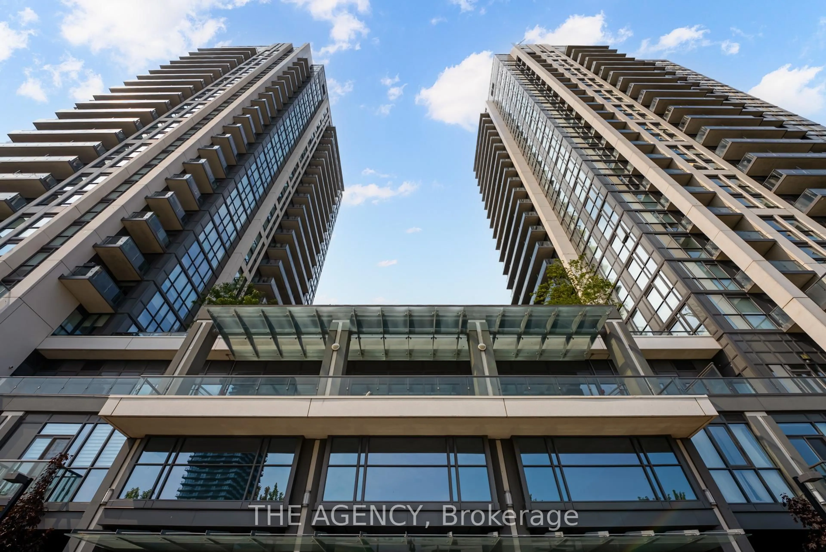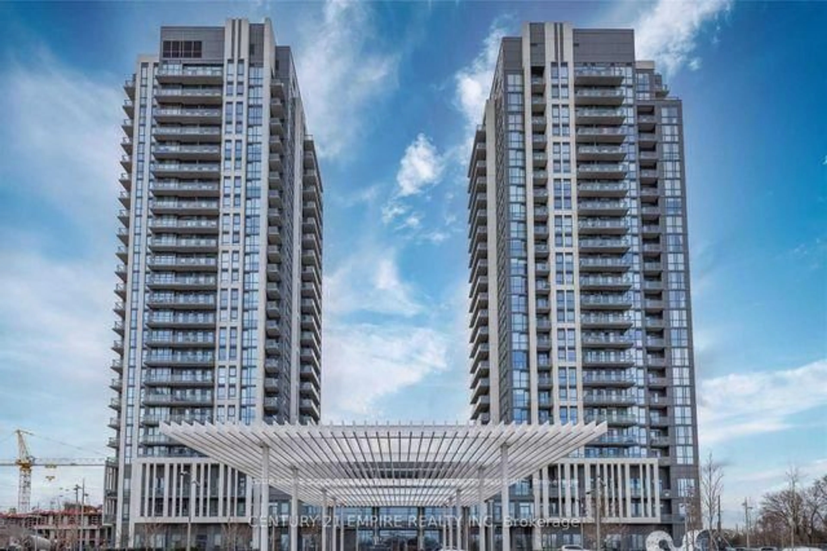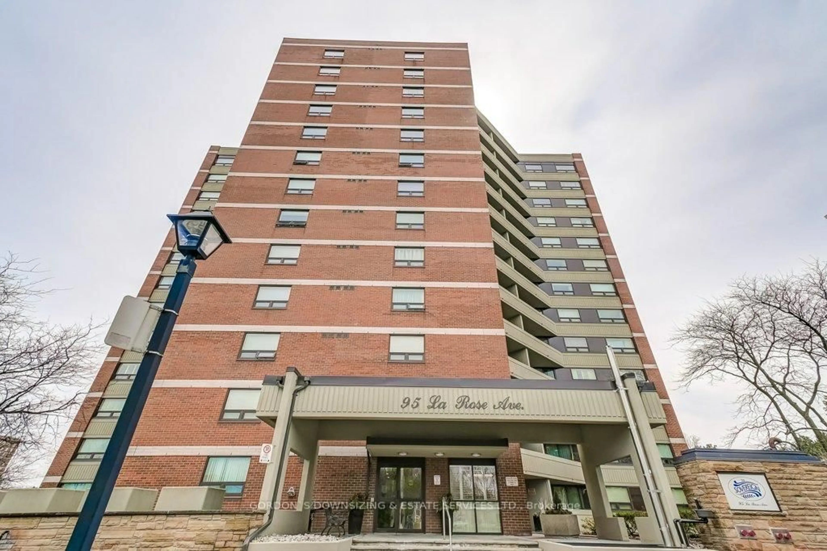234 Albion Rd #1809, Toronto, Ontario M9W 6A5
Contact us about this property
Highlights
Estimated valueThis is the price Wahi expects this property to sell for.
The calculation is powered by our Instant Home Value Estimate, which uses current market and property price trends to estimate your home’s value with a 90% accuracy rate.Not available
Price/Sqft$531/sqft
Monthly cost
Open Calculator

Curious about what homes are selling for in this area?
Get a report on comparable homes with helpful insights and trends.
+1
Properties sold*
$360K
Median sold price*
*Based on last 30 days
Description
Hello first time home buyers! Welcome to the unique and bright 234 Albion Rd unit 1809. This is a well maintained and renovated 2 bedroom 1 bathroom condo apartment featuring a spacious custom kitchen with a mosaic backsplash and includes all stainless steel appliances. Crown moulding & beautifully engineered modern wood flooring, open concept living/dining space and a walk-out to a large balcony that overlooks the golf course. Features spacious bedrooms with large windows and an ensuite laundry room with shelves and tons of storage. Includes 1 parking spot and amenities such as outdoor pool, gym, sauna, playground. Located in close proximity to schools, nature trails, golf course, shopping centres, major highways such as 401 & 400 & 427 & 409. maintenance fee includes heat, hydro, water, building insurance, a/c & common elements.
Property Details
Interior
Features
Flat Floor
Living
3.98 x 3.3Large Window / Combined W/Dining / W/O To Balcony
Dining
3.81 x 2.41Combined W/Living / carpet free
Kitchen
2.7 x 3.53Stainless Steel Appl / Backsplash / Tile Floor
Primary
3.45 x 4.11Double Closet / Combined W/Laundry / Large Window
Exterior
Features
Parking
Garage spaces 1
Garage type Underground
Other parking spaces 0
Total parking spaces 1
Condo Details
Amenities
Outdoor Pool, Sauna, Gym, Playground
Inclusions
Property History
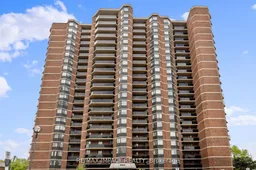 26
26