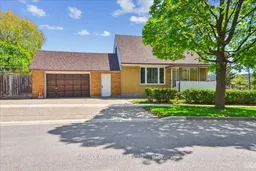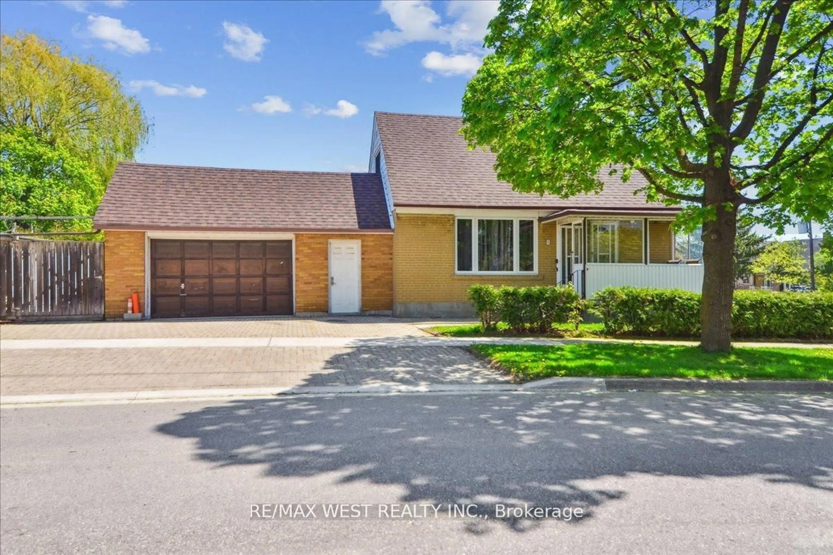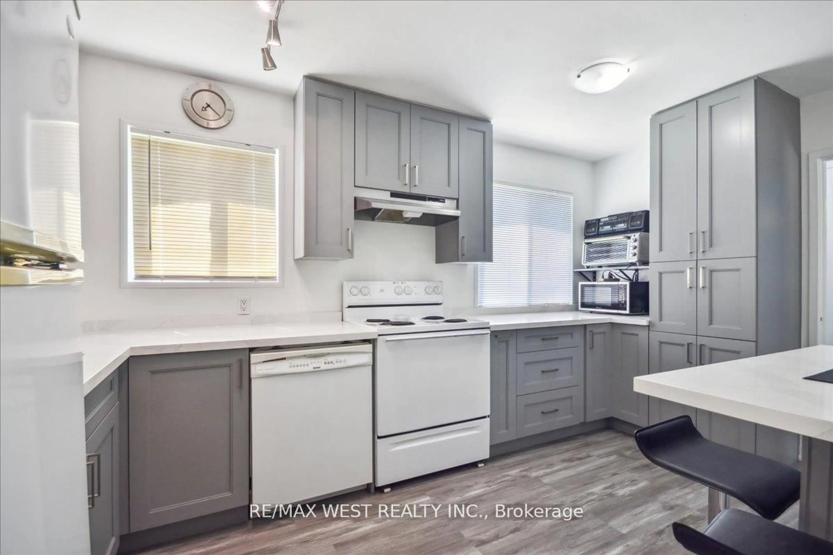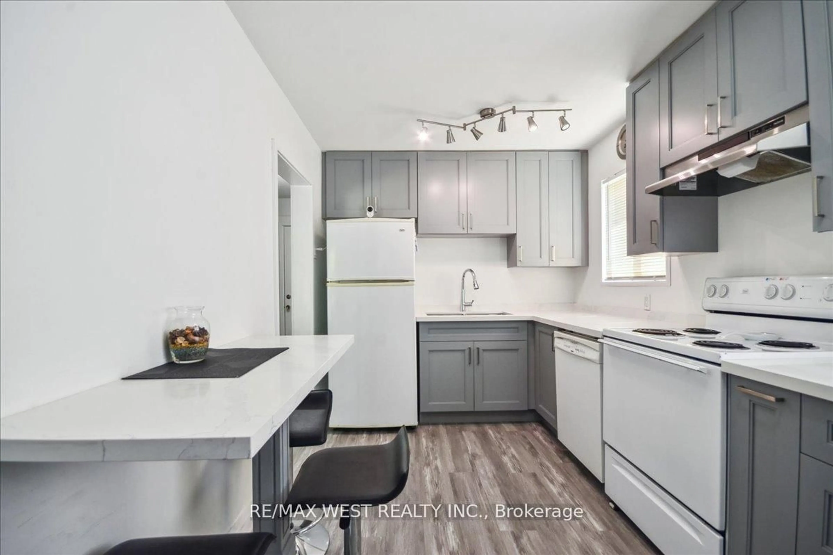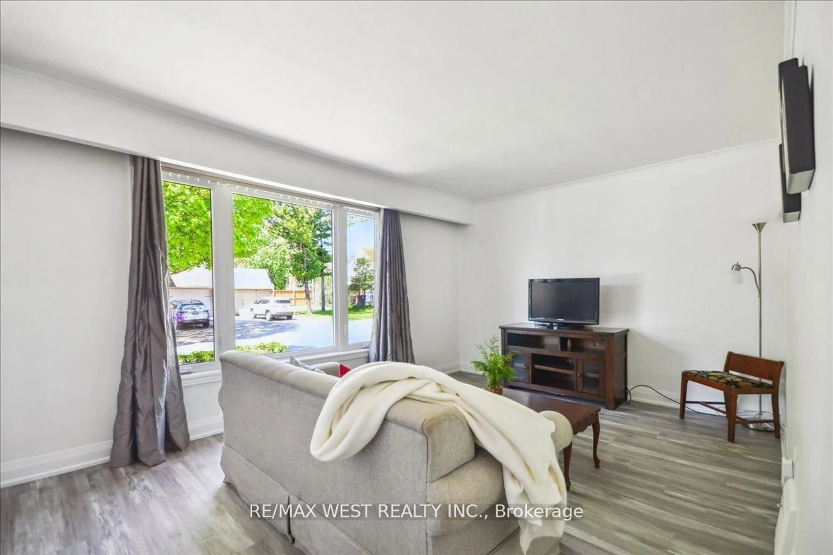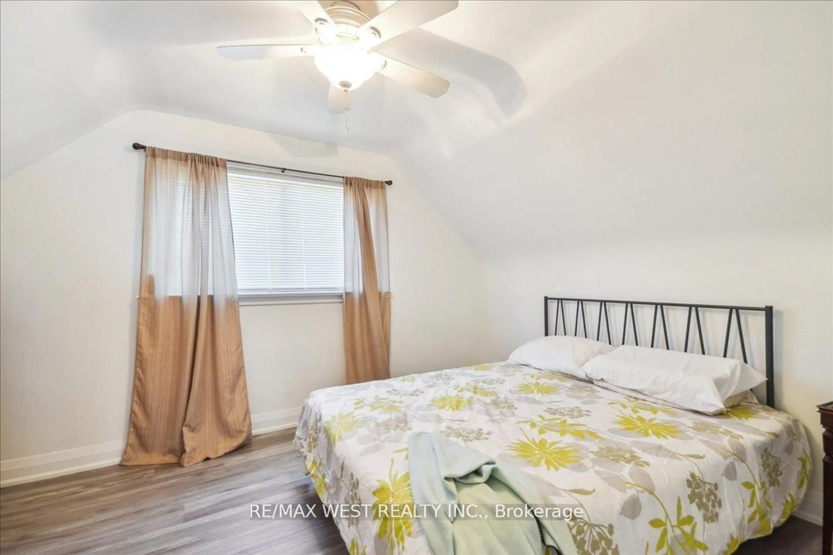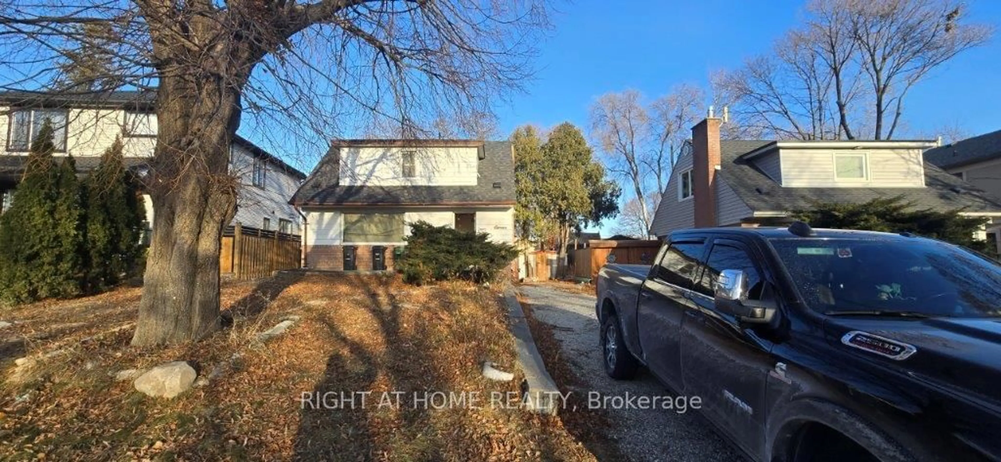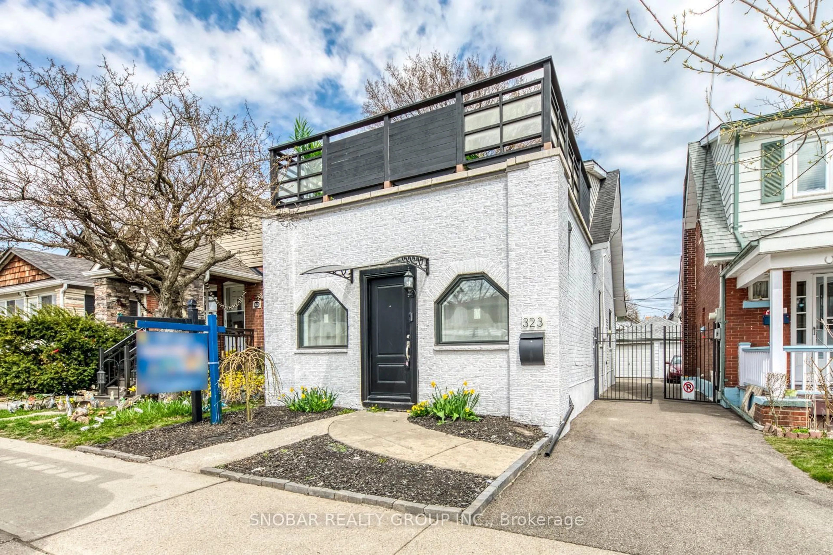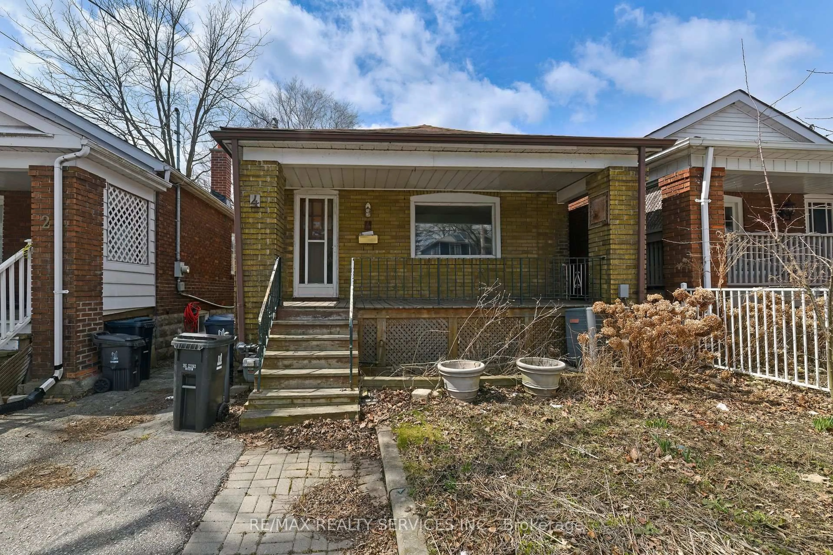1 Huntsmoor Rd, Toronto, Ontario M9W 3R4
Contact us about this property
Highlights
Estimated valueThis is the price Wahi expects this property to sell for.
The calculation is powered by our Instant Home Value Estimate, which uses current market and property price trends to estimate your home’s value with a 90% accuracy rate.Not available
Price/Sqft$1,169/sqft
Monthly cost
Open Calculator

Curious about what homes are selling for in this area?
Get a report on comparable homes with helpful insights and trends.
+1
Properties sold*
$950K
Median sold price*
*Based on last 30 days
Description
Welcome to 1 Huntsmoor Rd, a beautifully renovated home that's perfectly situated on a 42x125 ft corner lot located in a desirable & super convenient neighborhood! This property features a full top-to-bottom renovation that blends modern design with everyday comfort and is suitable for a multitude of buyers including first-time buyers looking for a turn-key property, investors looking for an ideal location with development potential, or downsizers looking for a main floor bedroom and bathroom...this home truly checks all the boxes. Inside on the main floor, you'll find a bright, modern layout with stylish finishes throughout including a large living room, a completely renovated kitchen with quartz countertops, ample storage and sun-filled windows plus a generous primary bedroom and renovated 4pc bathroom. The upper level features two additional bedrooms both with closets and windows and the home is outfitted with new baseboards & trim, water-resistant luxury vinyl flooring and freshly painted. Outside you can enjoy the benefits of a double car garage with loft space, large storage shed and a fully fenced yard with endless potential for gardening, relaxing or play space. Great future development potential with this multi-permitted use property including duplex, triplex, lane-way house or garden suite. Located close to major Highways, shopping, Costco, Schools, Transit and other Amenities.
Property Details
Interior
Features
Main Floor
Living
5.11 x 3.45Large Window / Vinyl Floor
Kitchen
4.34 x 2.49Renovated / Vinyl Floor / Quartz Counter
Primary
3.55 x 3.01Closet / Vinyl Floor / Window
Exterior
Features
Parking
Garage spaces 2
Garage type Attached
Other parking spaces 3
Total parking spaces 5
Property History
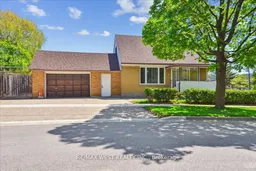 8
8