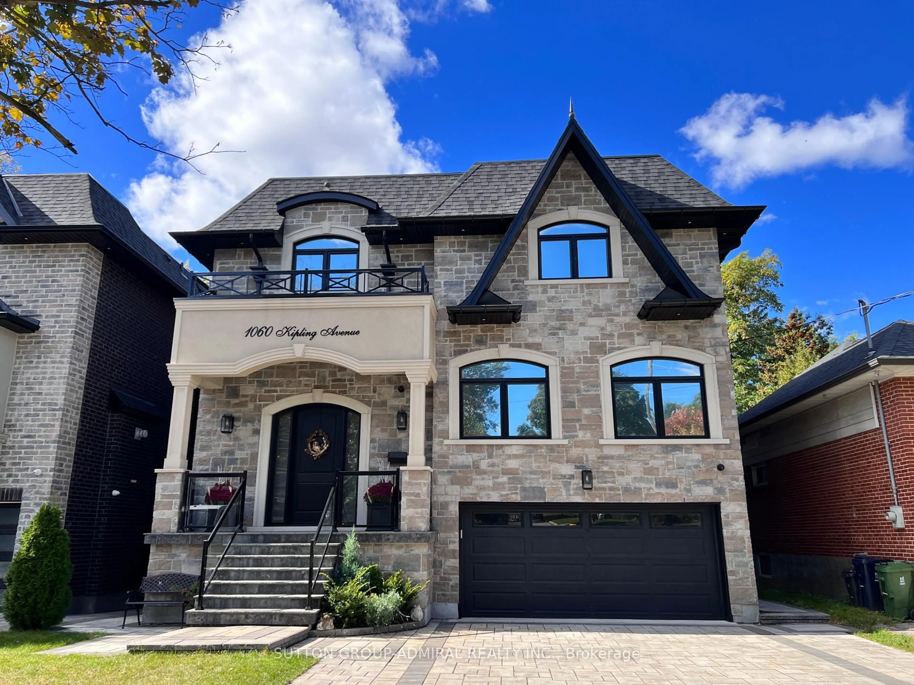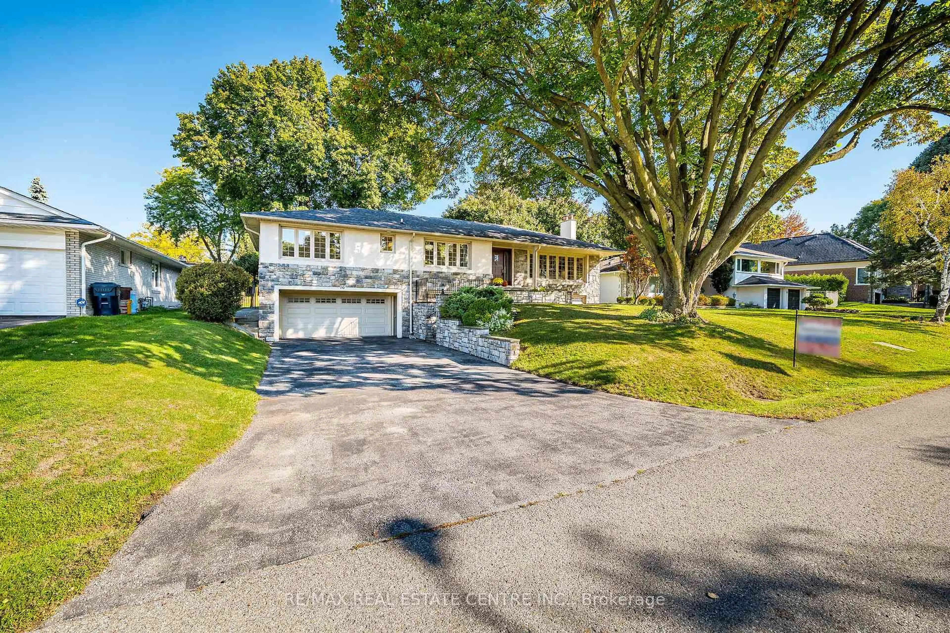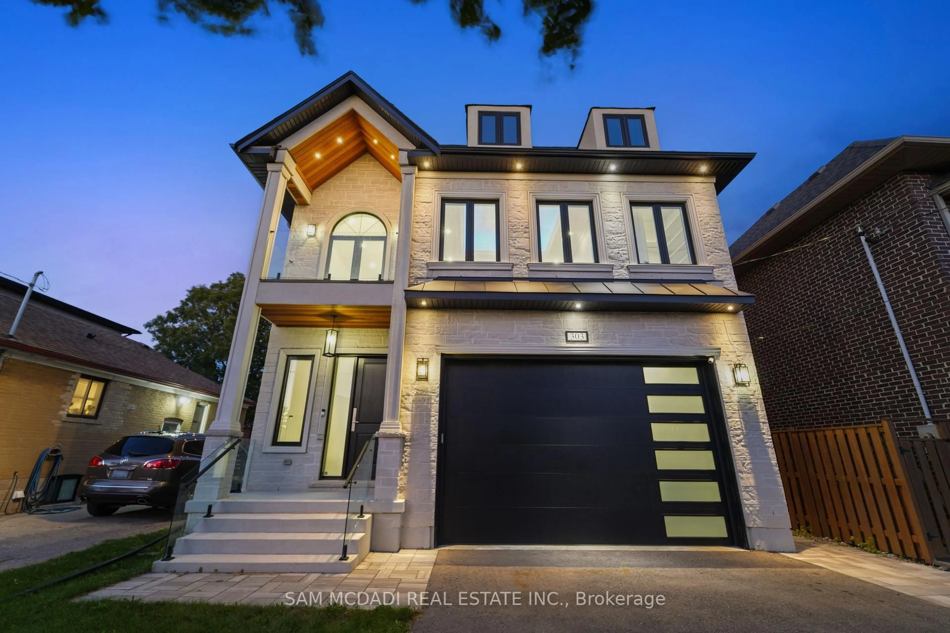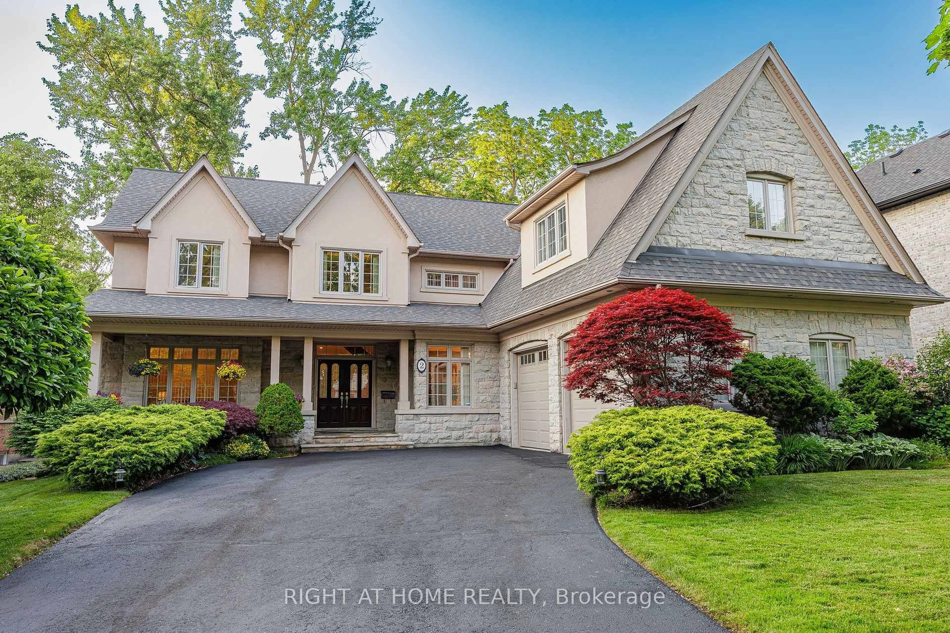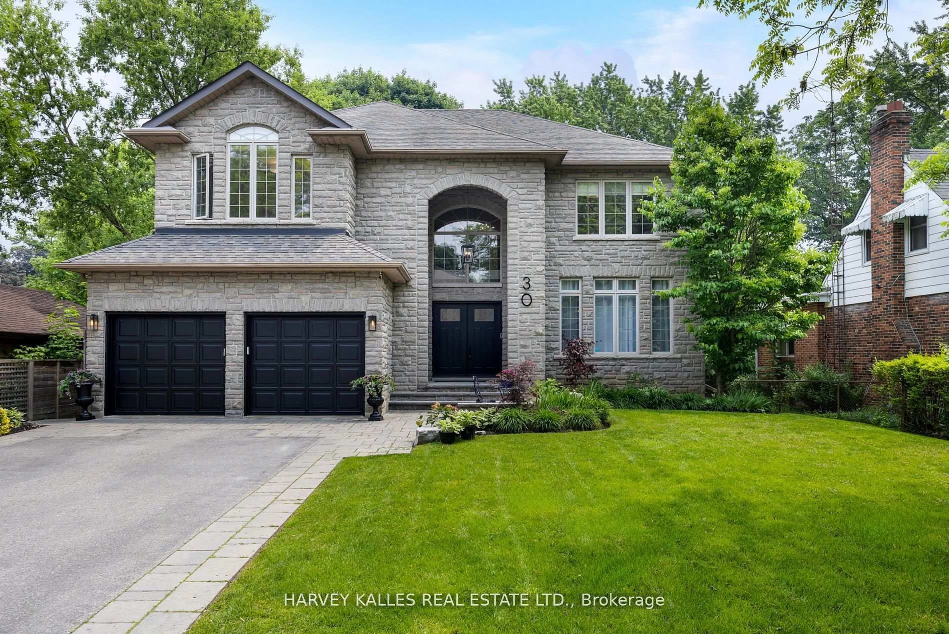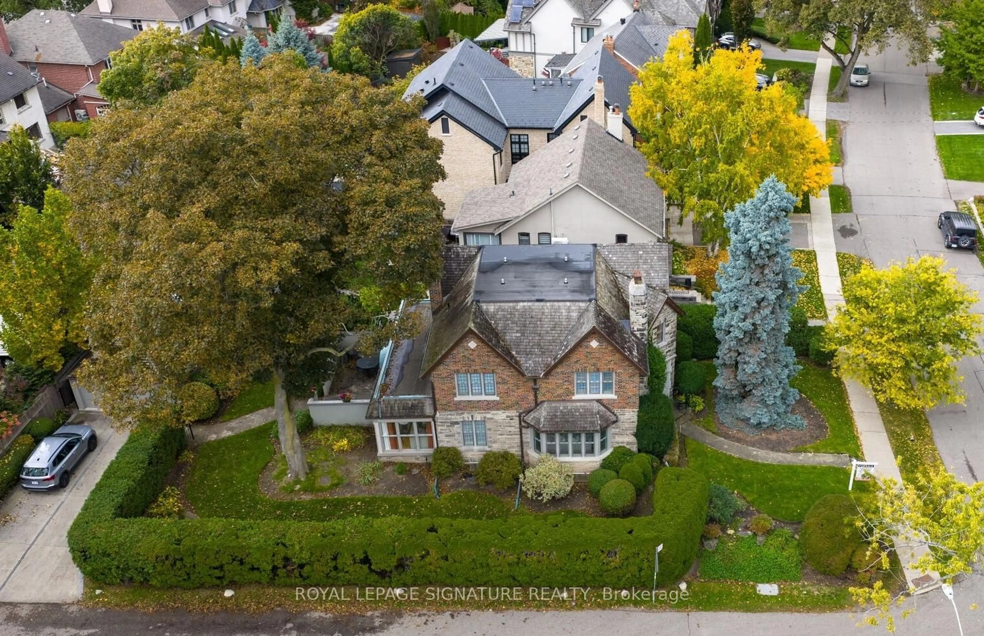Fabulous Custom Built Home on Prime Sunnylea Street and Location! Built and Designed with Meticulous Attention to Detail and Use of Top of the Line Materials Inside and Out, This Home Sits on a Beautiful, Country Like, Uniquely Private Lot Which Has Been Professionally Landscaped Front and Back With Multiple Entertaining Areas Plus a Salt Water Pool. The Inside Features Wide Plank Oak Floors, High Cathedral Ceilings, a 2 Story Stone Fireplace and An Abundance of Windows and Natural Light. The High Quality Open Concept Chefs Kitchen With Large Marble Island Walks Out to a Gorgeous, Sunny Backyard. The Living Space is Perfectly Designed For Family Living and Entertaining and is Augmented With State of the Art Millwork. The Rest of the Home Features 4 Good Sized Bedrooms With a Luxurious Primary Suite on the Main Floor Plus an Office. The Beautifully Finished Lower Level With Large Above Grade Windows Has a Gas Fireplace, Gym, Steam Room and Laundry. With Its Tasteful Décor and Design, the House Integrates Perfectly Into the Lot and Area. You Won't Find This Kind of Home Very Often. Located Steps to Schools, Subway, Mimico Creek and All Amenities.
Inclusions: ELFs, Window Coverings, LG Steam Washer, LG Dryer, Chainlink Chandelier in Foyer, Stainless Steel Bosch Dishwasher, Wolf 6 Burner Gas Range, Stainless Steel Venta Hood, Stainless Steel Genius Microwave, Stainless Steel Liebherr French Door Fridge/Freezer, Stainless Steel Whirlpool Bar Fridge, Whirlpool Ice Maker,On Demand Water Heater, Stone Gas Fireplace, Sconces, Skylight, All Window Coverings, Pergola, Salt Pool Equipment & Cover, Professionally Landscaped Gardens, Sprinkler System, Exterior Lighting, Cedar Shakes Roof, New Furnace (2025), New Pool Pump (2024) 13' Custom Floating Dining Room Sideboard With Quartz Top, Remote Control Blinds, 2 Air Conditioners (1 Dedicated to Second Floor)
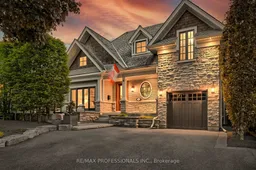 50
50

