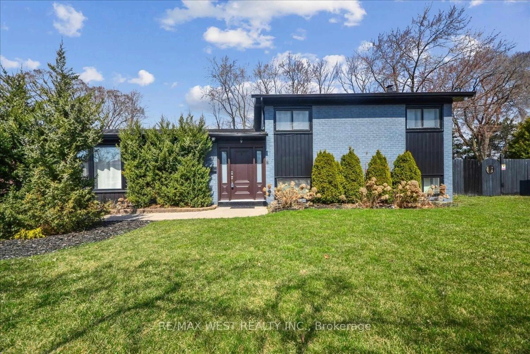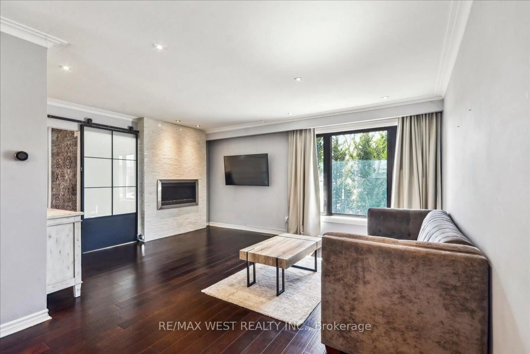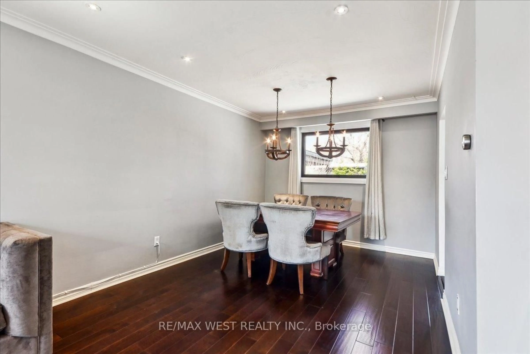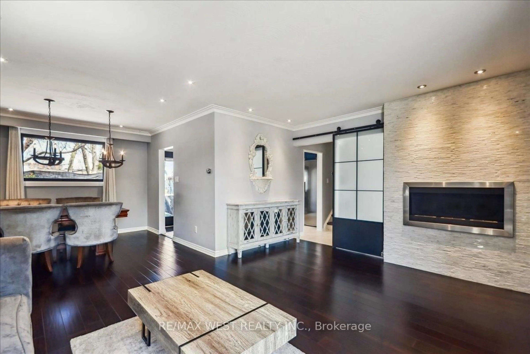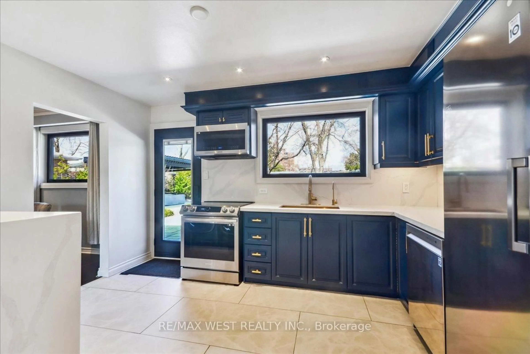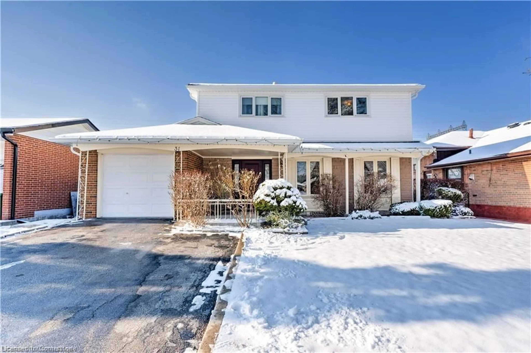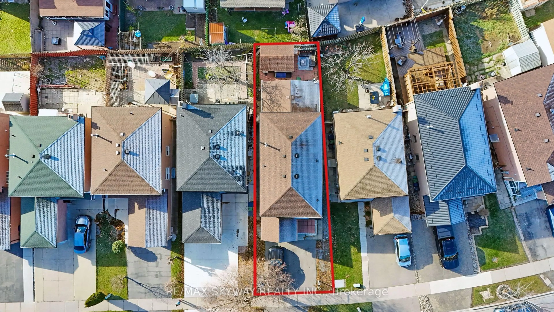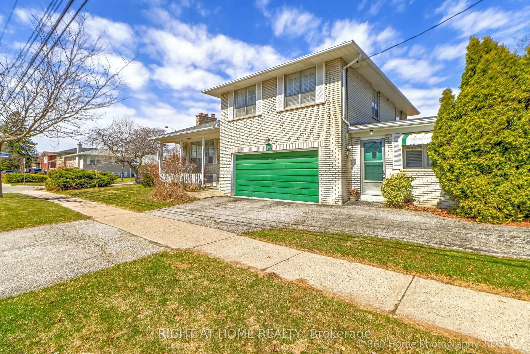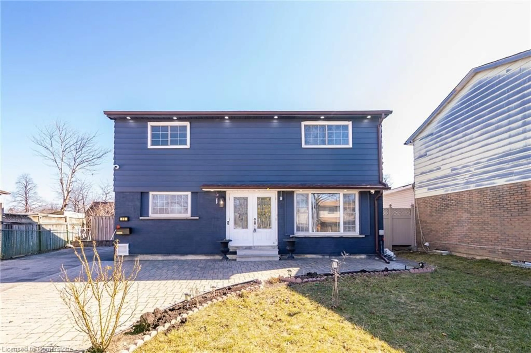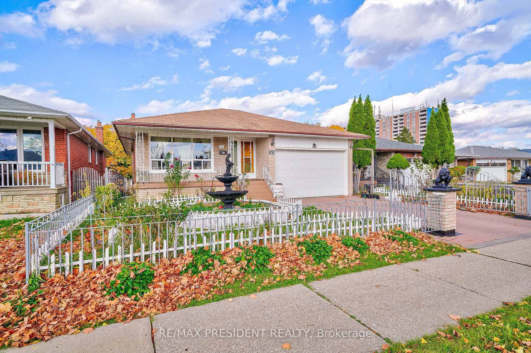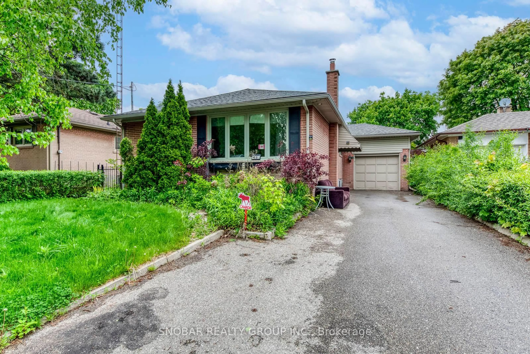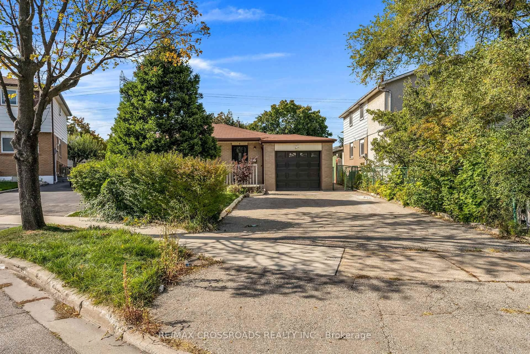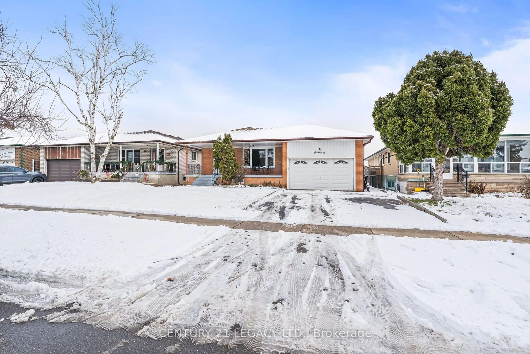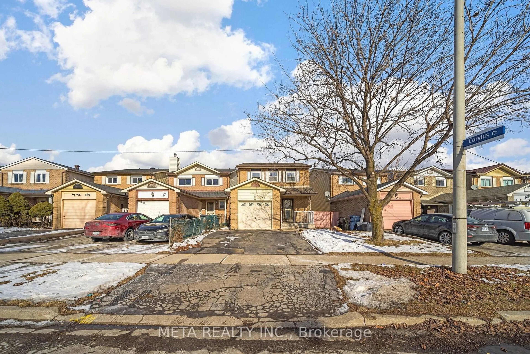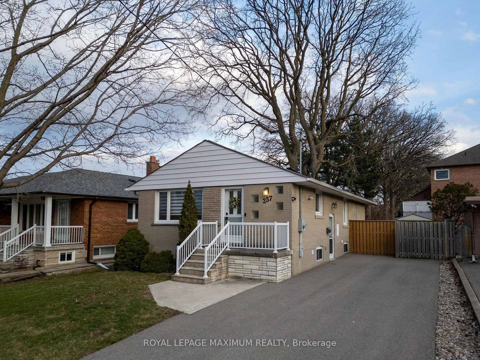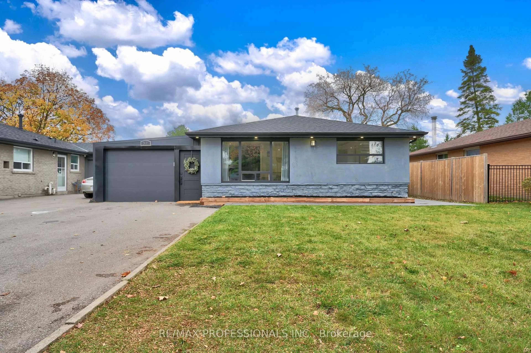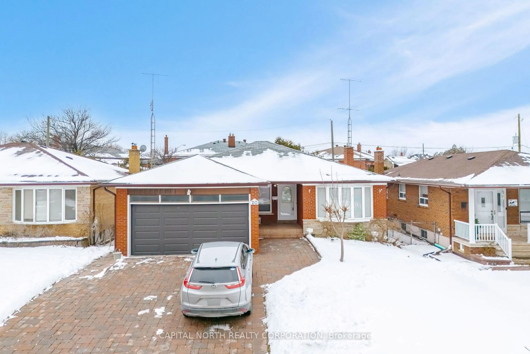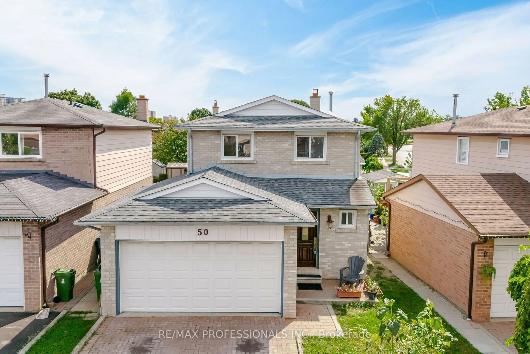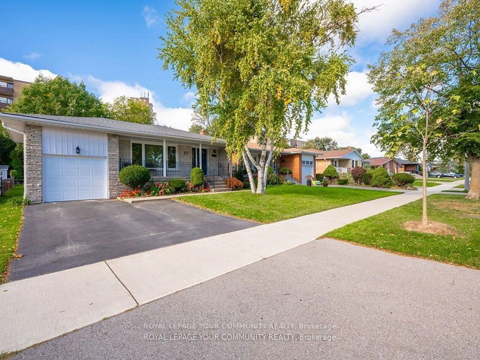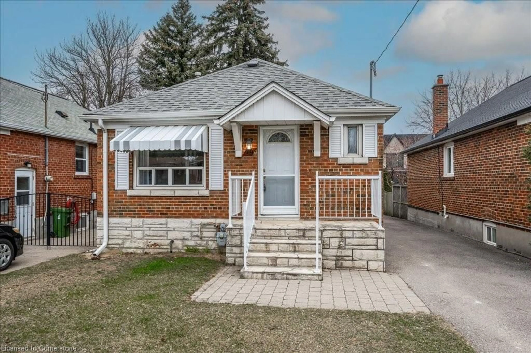9 Delrosa Crt, Toronto, Ontario M9V 3B4
Contact us about this property
Highlights
Estimated ValueThis is the price Wahi expects this property to sell for.
The calculation is powered by our Instant Home Value Estimate, which uses current market and property price trends to estimate your home’s value with a 90% accuracy rate.Not available
Price/Sqft$1,064/sqft
Est. Mortgage$5,798/mo
Tax Amount (2024)$4,249/yr
Days On Market49 days
Description
This exceptional home combines style, comfort, and ultimate outdoor living. Inside, you'll find an open-concept layout featuring pot lights, engineered hardwood floors, a stone feature wall with a cozy fireplace, and brand-new windows (2023). The fully renovated kitchen impresses with stainless steel appliances, quartz countertops, and elegant marble flooring. The main floor bathroom has been beautifully updated with a double vanity, while the finished basement offers a second kitchen and an optional separate entrance ideal for an in-law suite or rental potential. Step outside to a resort-like backyard oasis with a marble lite in-ground pool, patio stone and concrete, a pergola, putting green, landscaped flower beds, mature trees, automated lighting, in-ground sprinklers, and security cameras no detail has been overlooked. As an added bonus, the seller is willing to leave the outdoor furniture, making it move-in ready for your summer gatherings. Perfectly located just minutes from the Humber River, parks, shopping, and Hwy 401/407, this home is a true entertainers dream.
Property Details
Interior
Features
Main Floor
Dining
3.0 x 3.3Large Window / Pot Lights
Kitchen
4.0 x 3.0W/O To Yard / Quartz Counter
Living
3.9 x 4.85Large Window / Open Concept / Pot Lights
Exterior
Features
Parking
Garage spaces 1
Garage type Attached
Other parking spaces 2
Total parking spaces 3
Property History
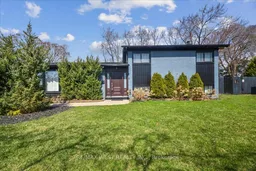 15
15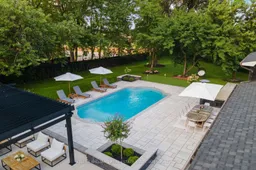
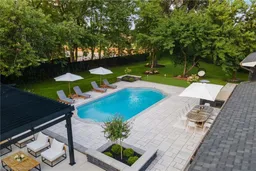
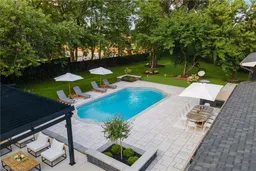
Get up to 1% cashback when you buy your dream home with Wahi Cashback

A new way to buy a home that puts cash back in your pocket.
- Our in-house Realtors do more deals and bring that negotiating power into your corner
- We leverage technology to get you more insights, move faster and simplify the process
- Our digital business model means we pass the savings onto you, with up to 1% cashback on the purchase of your home
