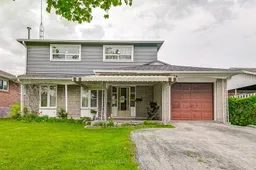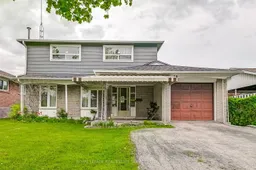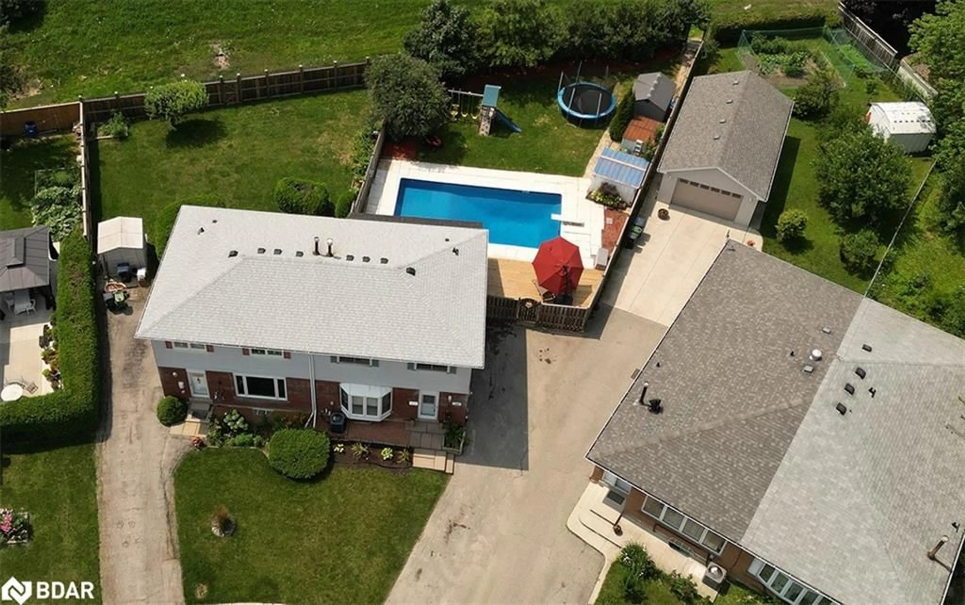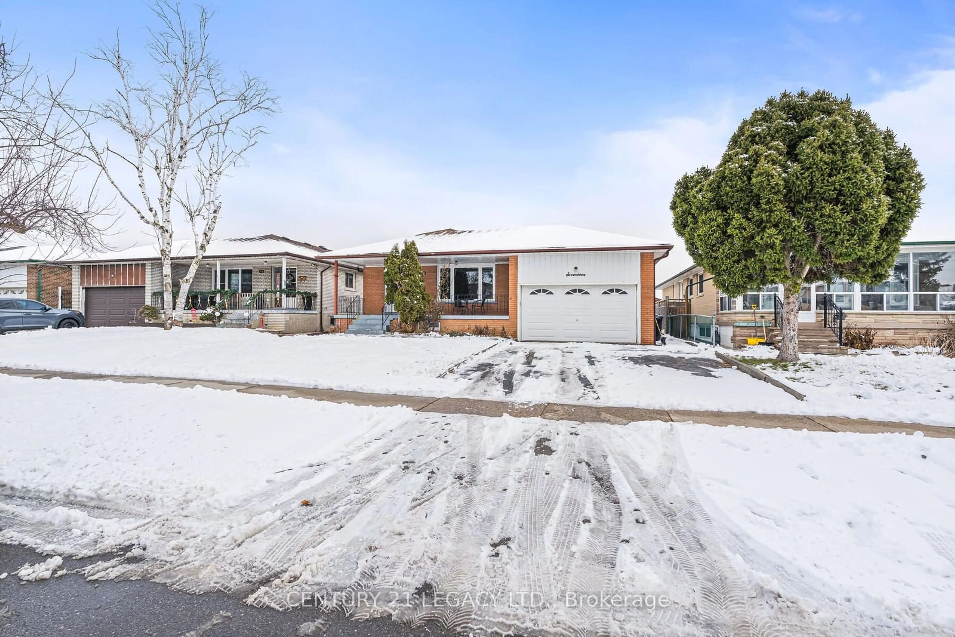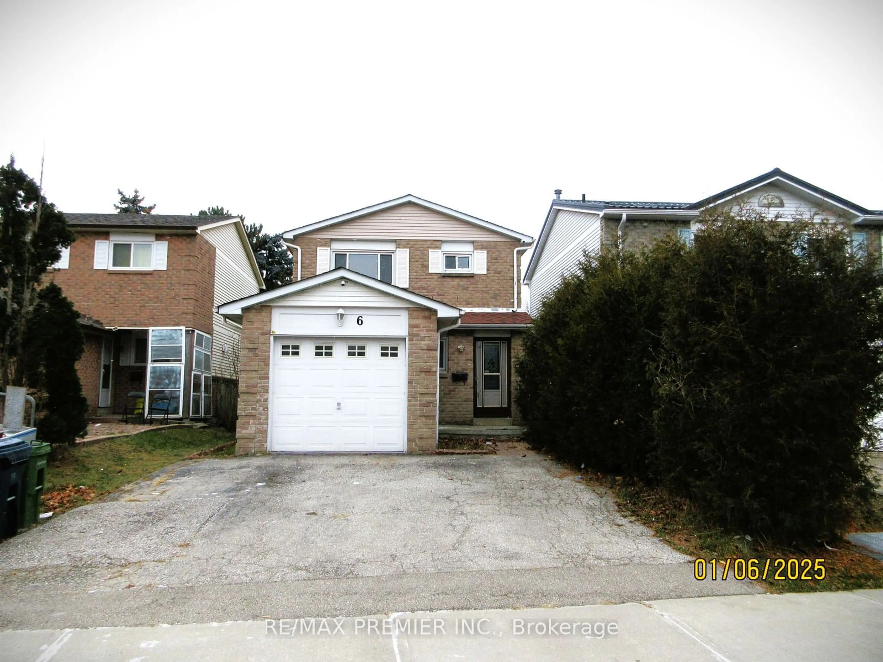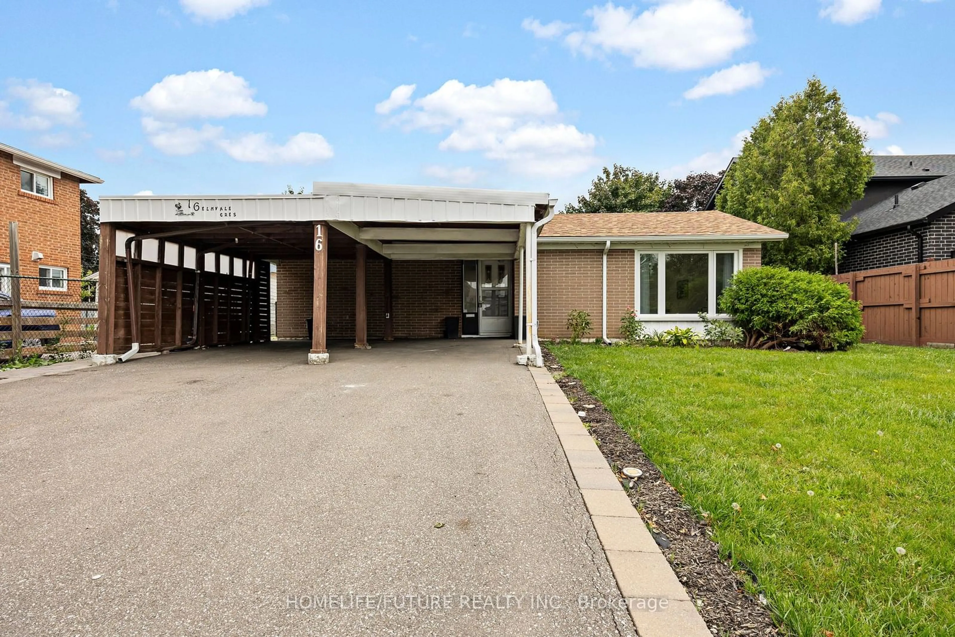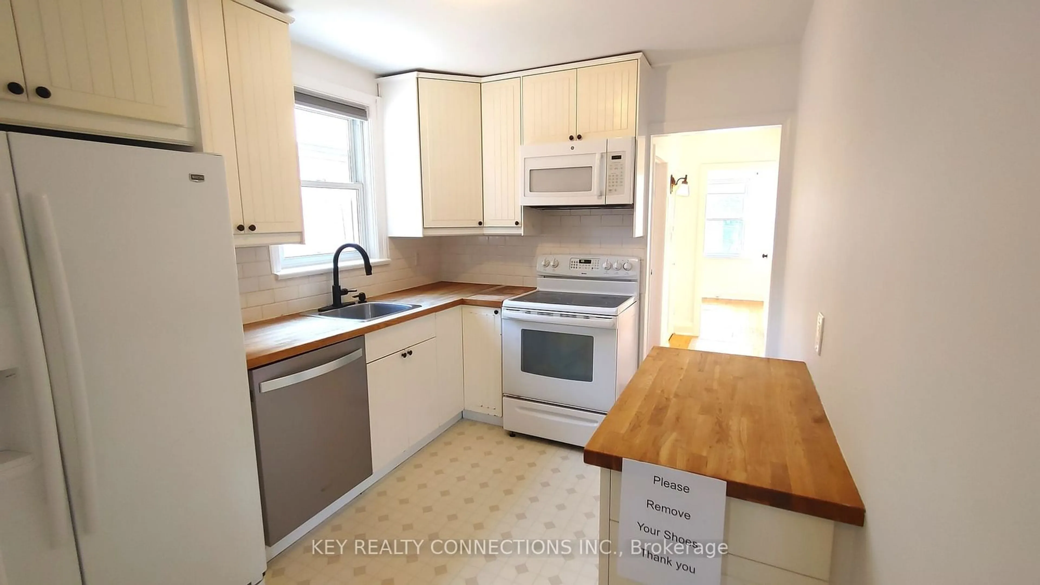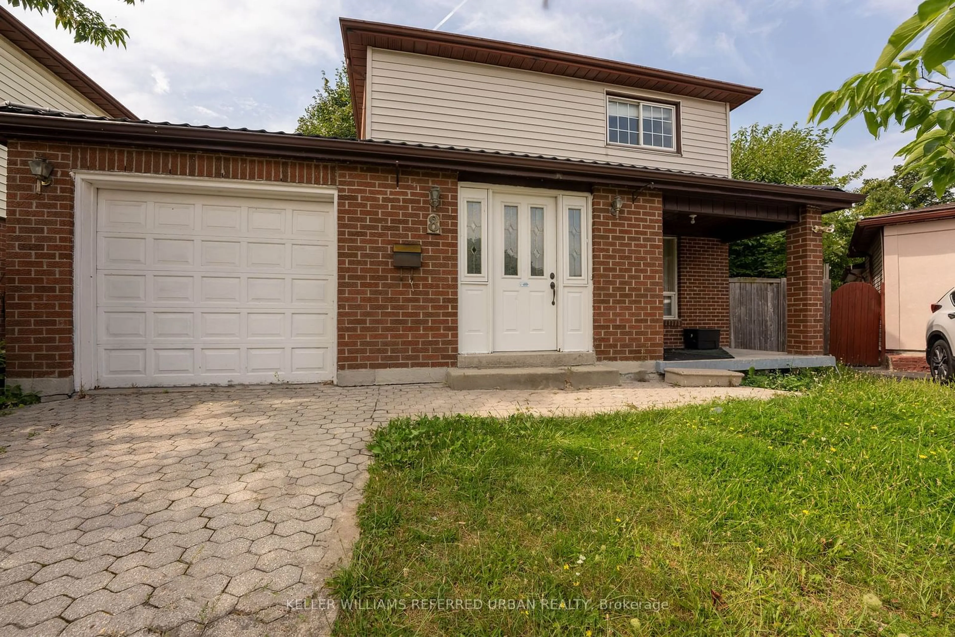This could be yours -- a Super Sunny Family Sized premium lot 50 x 122 big enough for summer or winter fun. Room to spare for adult/kid activity from BBQs to patio dining, swings, sand boxes, pools, gardening, skating rinks. The large, traditional kitchen with d/w, side by side fridge/freezer, stove, and free-standing pantry has a double window to overlook the fun while providing good counter and cabinet space for feeding a hungry crew. The dining room, adjacent to the kitchen, features double sliding patio doors for easy access the backyard and to allow the morning sunlight to spill inor you can just step outside for your morning coffee. The theme of light and sunlight continues in the living room (LR&DR are L-shaped) with 5 year-new double windows. No need for artificial lighting until the sun sets, a view you get from the living area. Original strip oak hardwood flooring runs throughout the living/dining areas. Off the kitchen is a powder room, for easy use from the back yard or main floor; and just off the powder room is side door access to the yard or the basement. This arrangement allows the lower level to be extra/private space for a growing family, a teen-age hangout, or room for visitors, with a 3-piece washroom, a 5th bedroom, and large living area. The front entry is ceramic tiled, easily cleaned and continues into the kitchen. A hall closet makes for tidy entry. Two sidelite windows frame the front door, again adding to the lightness of the home. The front entry beckons with a veranda and a protective roof against rain/snow. The second level, all hardwood floored, has four bedrooms and a 4-piece washroom. Spacious describes the primary bedroom, roomy enough for a queen size bed, night-stands, chests, along with his/her closets. The other three bedrooms (all are sunny) have closets and room for a double bed and chests of drawers. A happy family home for 30+ years! Single car garage, private drive and parking for 2 more cars top all your needs.
Inclusions: Transit? Minutes to the new Finch LRT, for Humber College North, William Osler Health, connection to line 1 subway, Hwy 27, new Woodbine development, Pearson Intl.,proposed Hwy 413.Roof shingles/siding new in 2022.Offers entertained anytime
