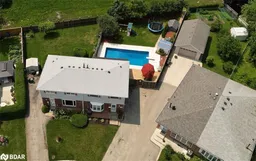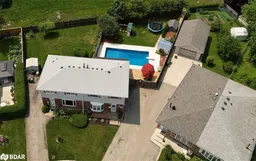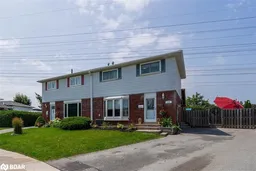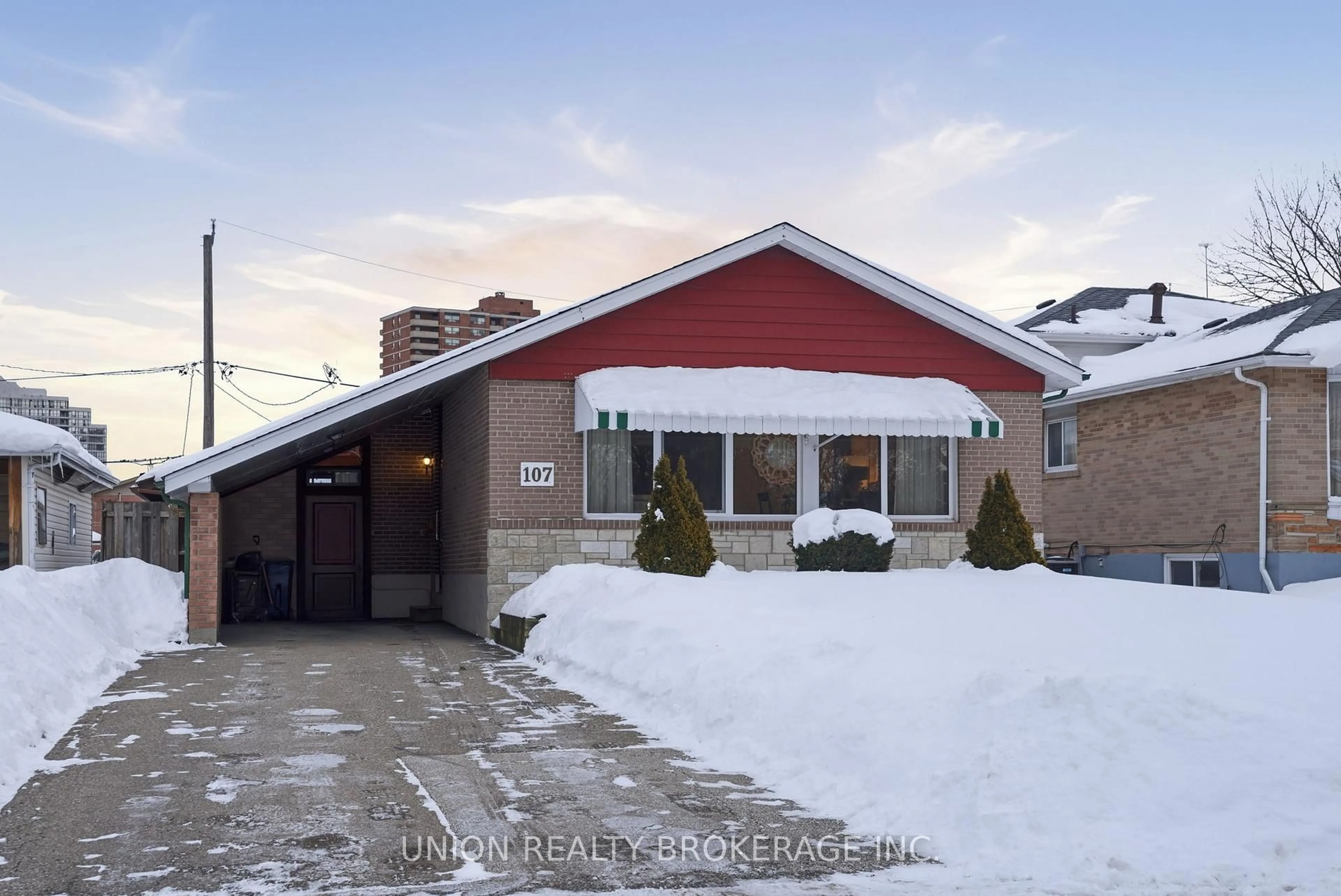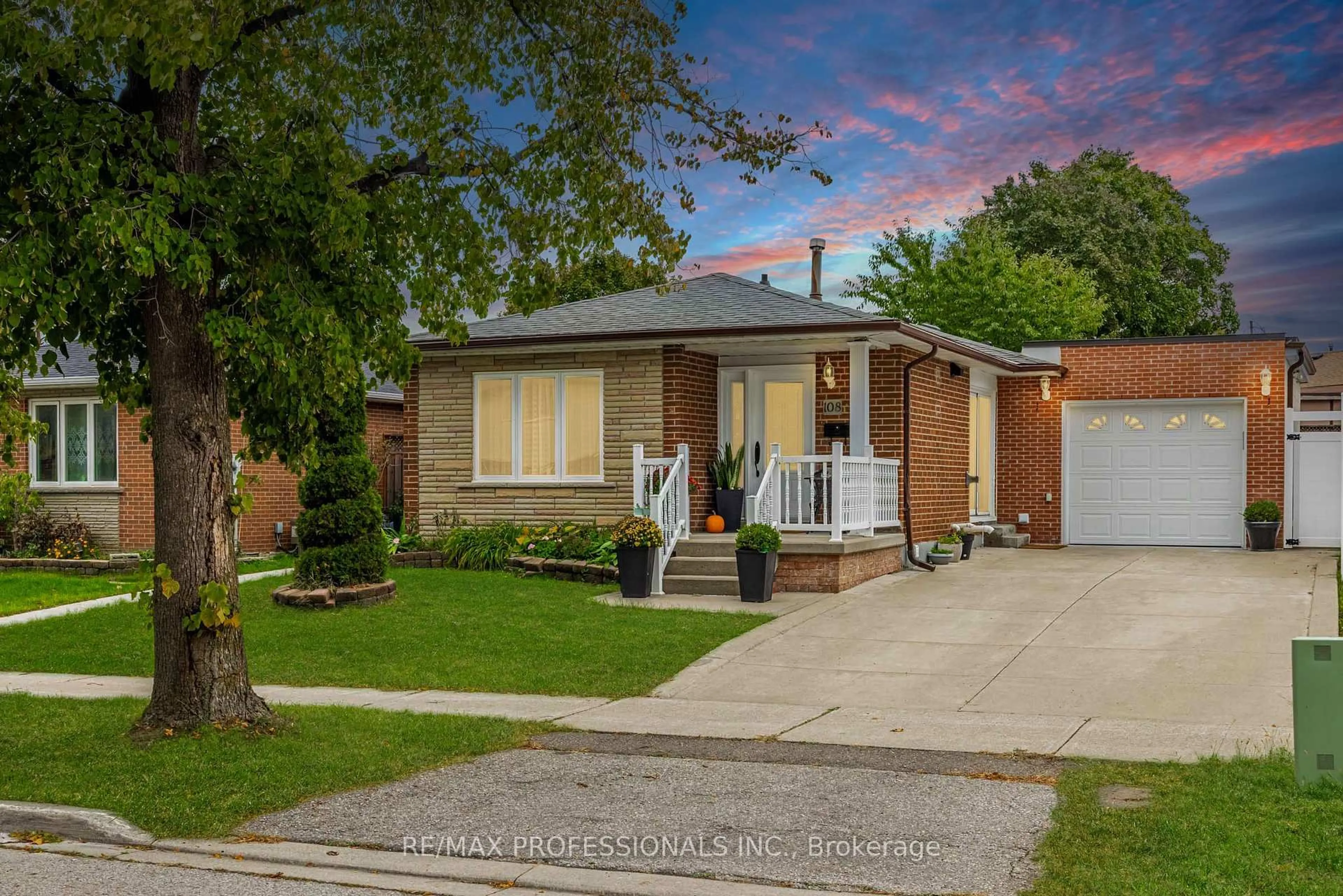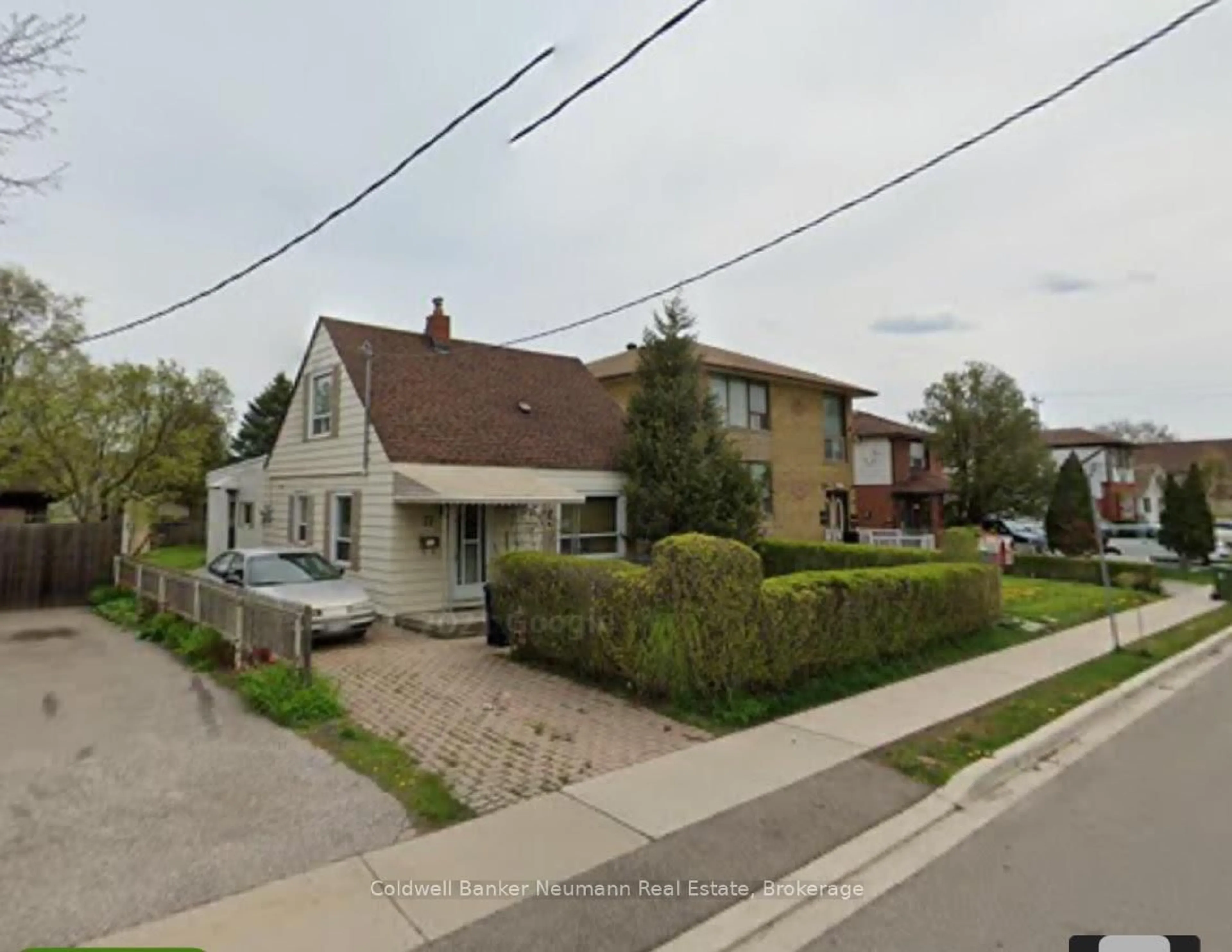*welcome to your dream home!** This stunning home features an open-concept main floor with a spacious living room and a dining room complete with custom cabinetry and a walk-out to a huge backyard. The renovated kitchen boasts quartz countertops and backsplash, a breakfast bar, a stove top, a wall oven, and a built-in vented microwave. Enjoy the ambiance created by new light fixtures, the convenience of roughed-in central vac, and the comfort of a renovated bathroom. Wide plank maple hardwood floors run throughout the main floor. The fully fenced backyard is an oasis, featuring an in ground saltwater pool, a large 700 sq ft deck, a playground, and a trampoline, all with the added privacy of no rear neighbours. Conveniently located close to a range of amenities including Humber College, schools, hospitals, parks, shopping centers, public transit, and major highways. Plus, the new TTC station at Humber College enhances accessibility.
Inclusions: Built-in Microwave,Carbon Monoxide Detector,Dishwasher,Dryer,Microwave,Pool Equipment,Refrigerator,Smoke Detector,Stove,Washer,Window Coverings,Playground And Trampoline
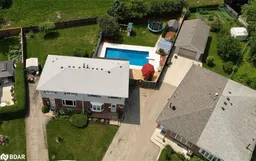 40
40