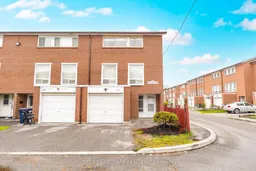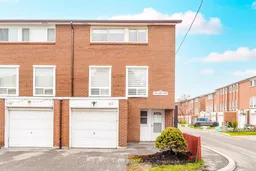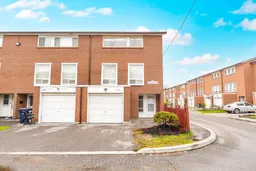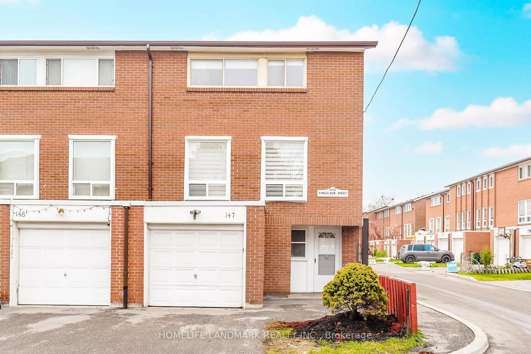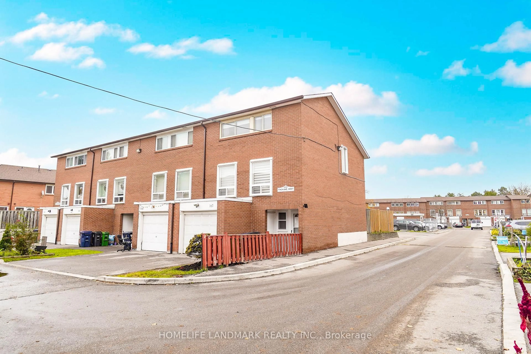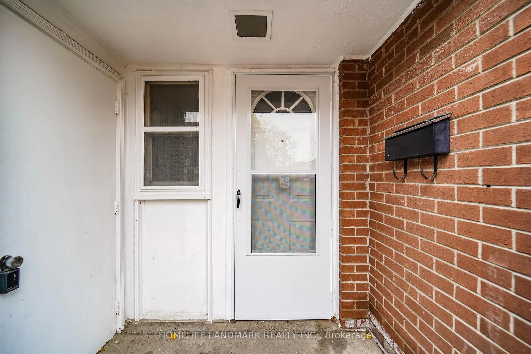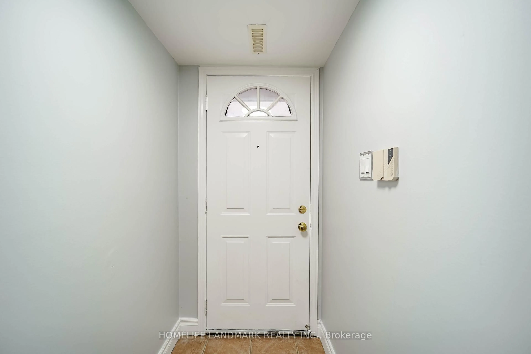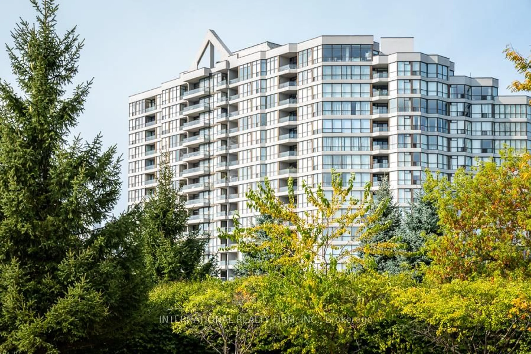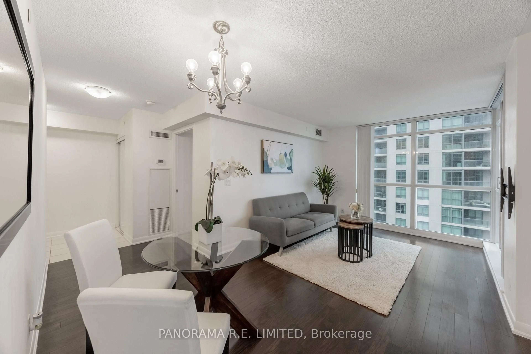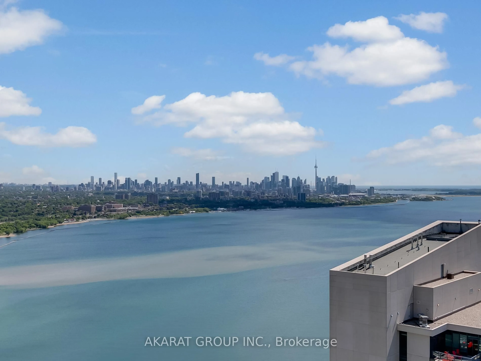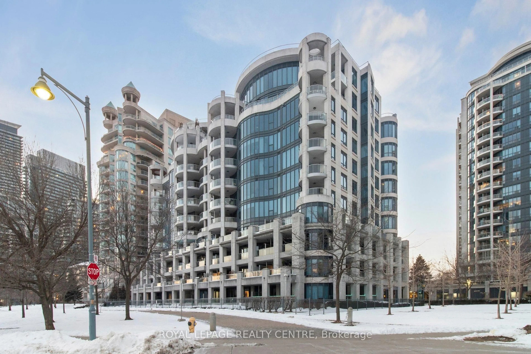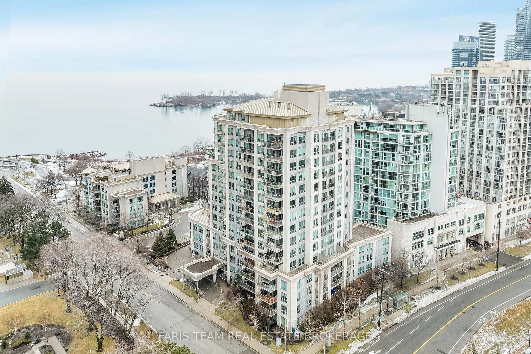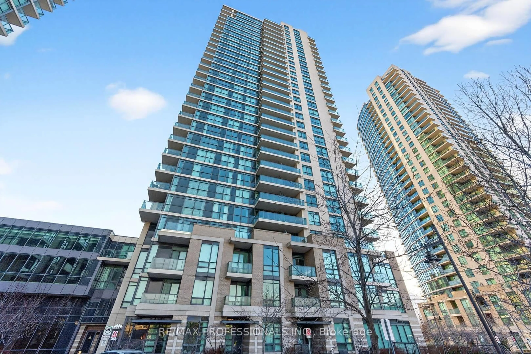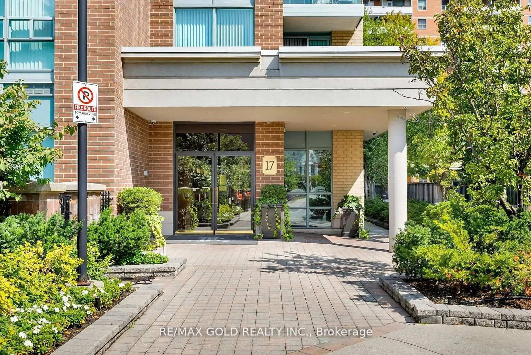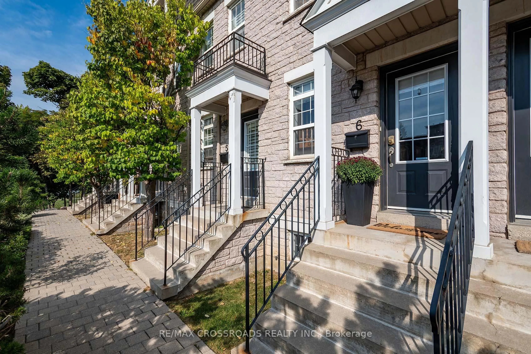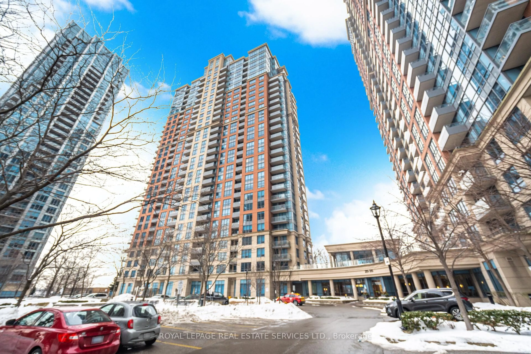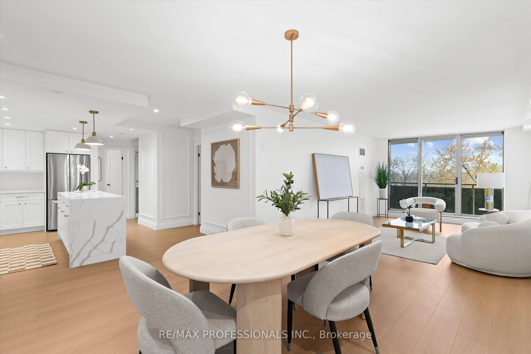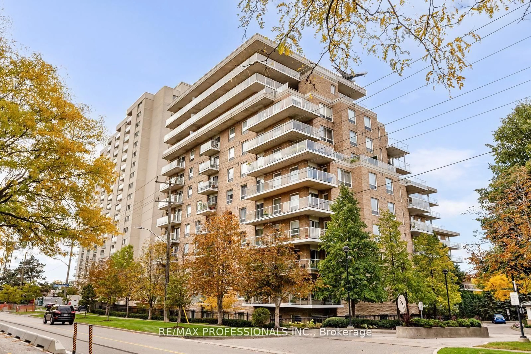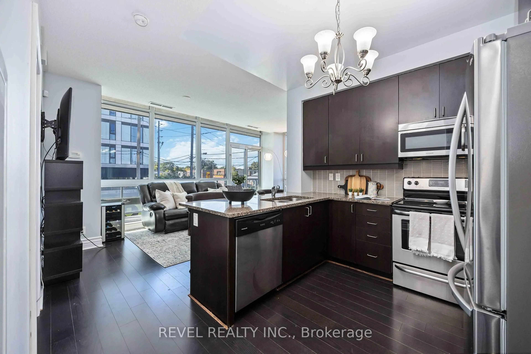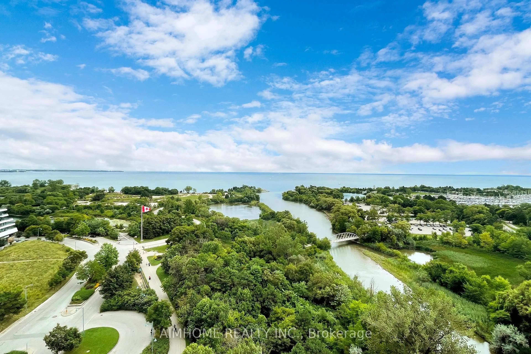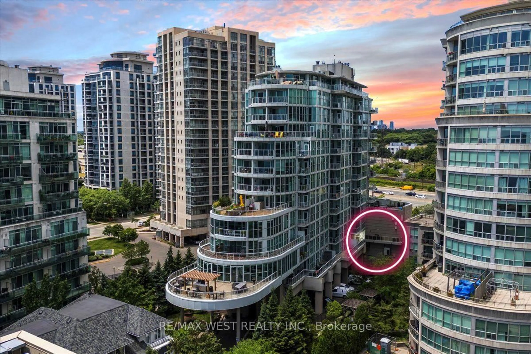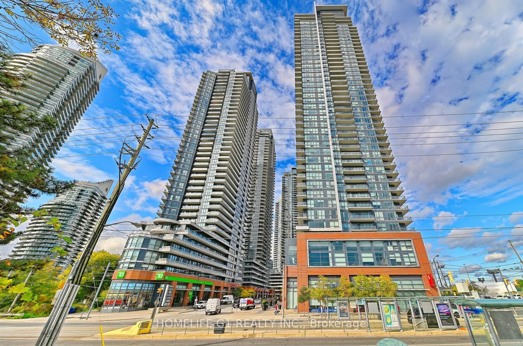6452 Finch Ave #147, Toronto, Ontario M9V 1T4
Contact us about this property
Highlights
Estimated valueThis is the price Wahi expects this property to sell for.
The calculation is powered by our Instant Home Value Estimate, which uses current market and property price trends to estimate your home’s value with a 90% accuracy rate.Not available
Price/Sqft$534/sqft
Monthly cost
Open Calculator
Description
Newly renovated 4-bedroom end-unit condo townhouse with a finished basement bedroom offering excellent income potential. Flooded with natural sunlight and located in a quiet, highly sought-after neighborhood, this home offers the feel of a semi-detached property. The fully updated interior features new flooring, a brand-new kitchen, pot lights, and modern finishes throughout. The electrical panel was upgraded to circuit breakers in 2024, and a Carrier A/C system was installed in 2020. Water and cable TV are included in the maintenance fees. The basement includes a separate entrance to a bedroom and kitchen, generating approximately $1,000/month in rental income, along with a newly renovated washroom. Enjoy a private, fenced backyard with ample space for children to play. A true transit-oriented location-within walking distance to Finch West LRT, with two stations just 300m and 350m away. Direct access to Albion Rd., Finch Ave. W., and Martin Grove Rd., with bus stops less than 200m from the home. Minutes to Highways 401, 427, 407, and 400. Pearson Airport is only 10 minutes away, and Kipling GO Station just 6 minutes. Walk to three major grocery stores, excellent schools, a library, and many other local amenities.
Property Details
Interior
Features
Main Floor
Kitchen
5.18 x 3.73Vinyl Floor / Quartz Counter / W/O To Patio
Dining
3.39 x 3.24Vinyl Floor / Large Window / O/Looks Living
Foyer
2.8 x 1.2Ceramic Floor / Closet / 2 Pc Bath
Exterior
Parking
Garage spaces 1
Garage type Attached
Other parking spaces 1
Total parking spaces 2
Condo Details
Inclusions
Property History
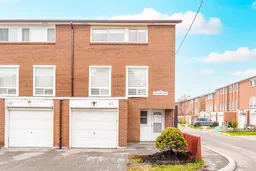 49
49