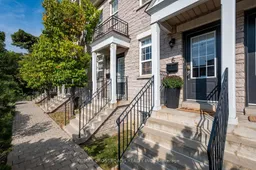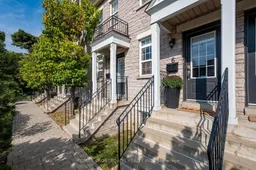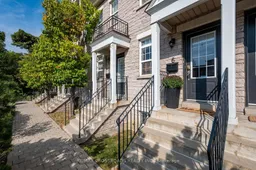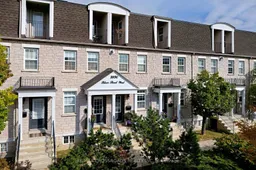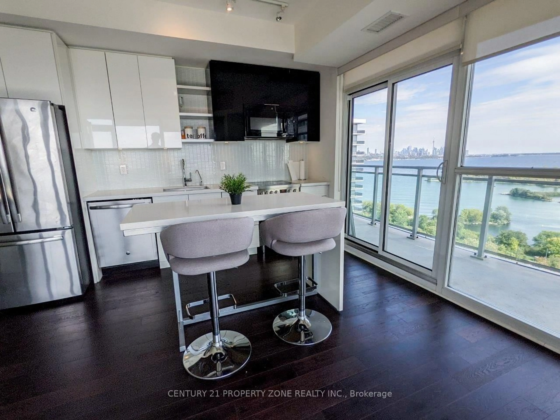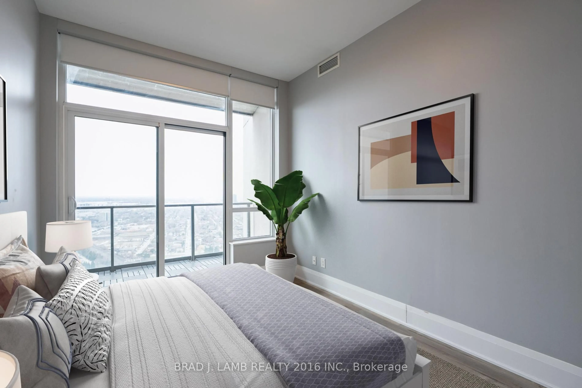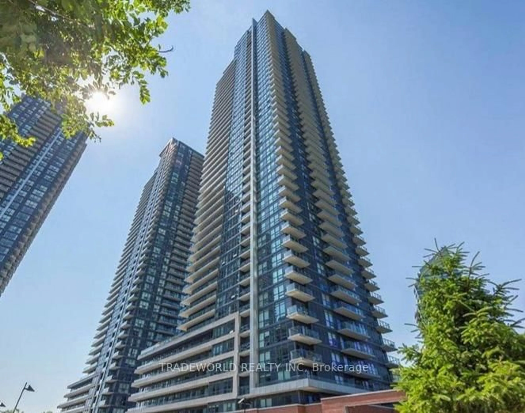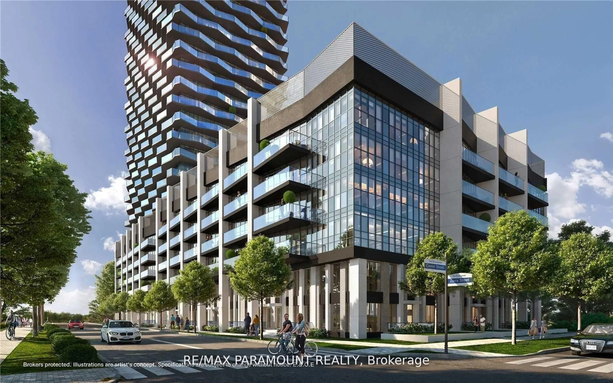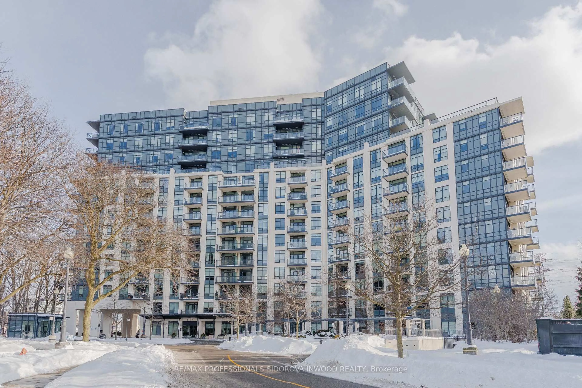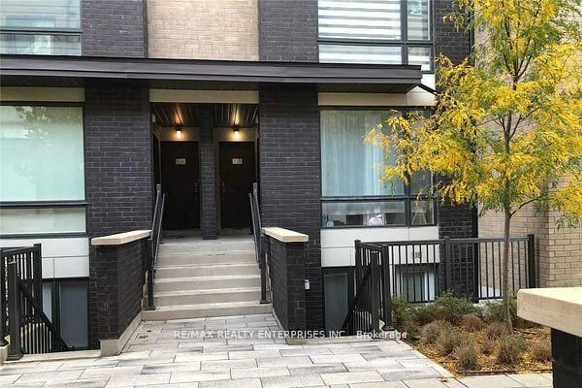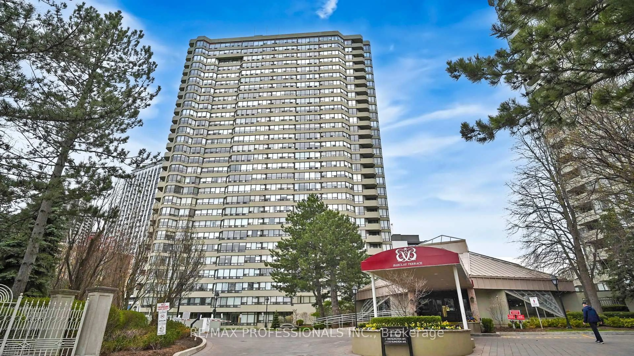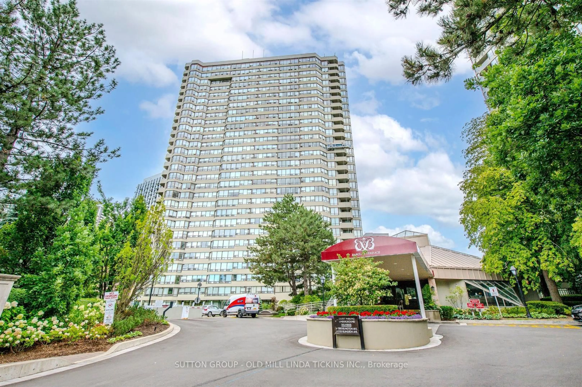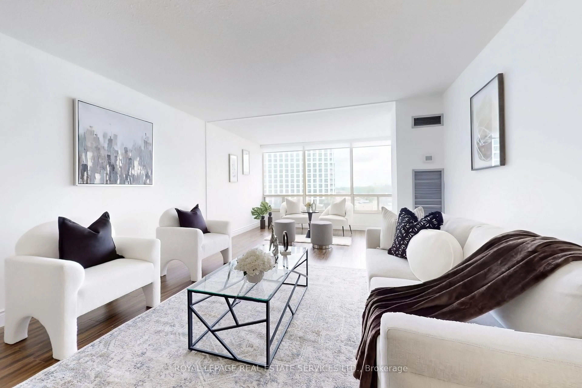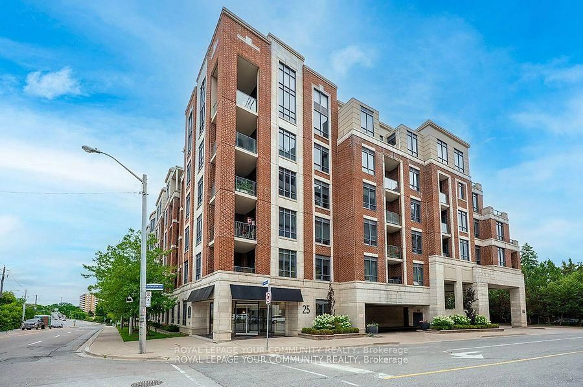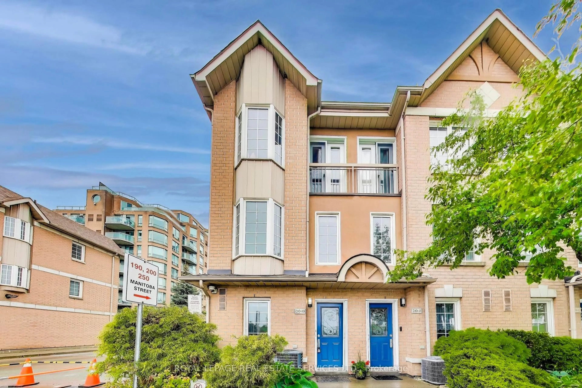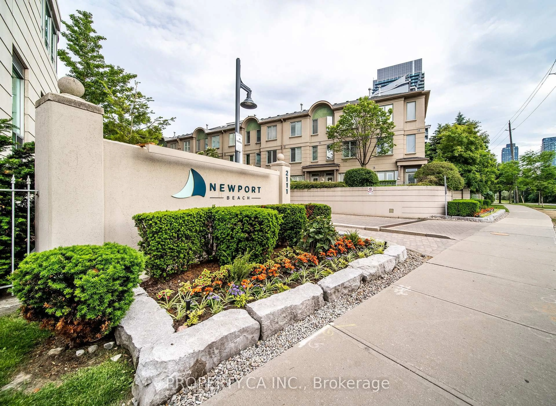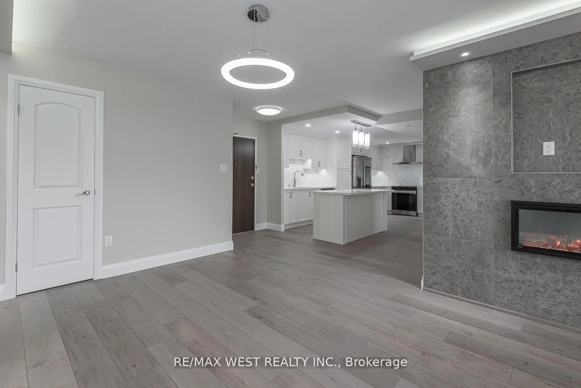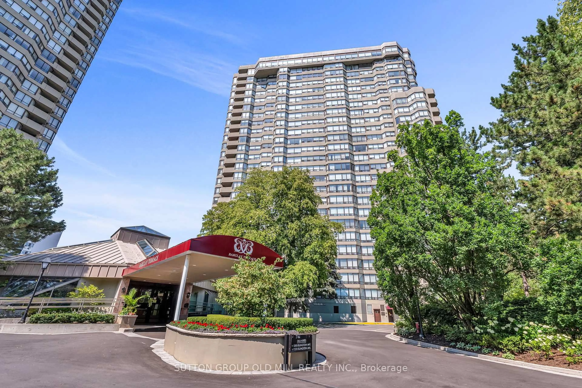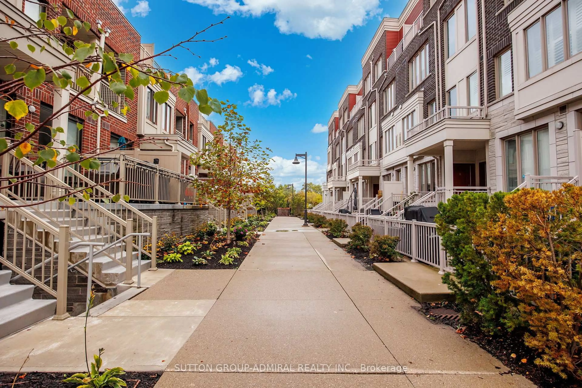Absolutely gorgeous Executive TURN KEY townhome in a superb location! Take a Walk from the subway into this beautiful home with soaring high 9 ft ceilings, and beautiful crown moulding throughout the main floor. Tons of natural light! Freshly painted! The living room includes hardwood floors, a smart thermostat, and a cozy gas fireplace perfect for entertaining or relaxing! The stunning newly renovated kitchen offers a breakfast bar, ample cabinetry, top-of-the-line stainless steel appliances, a granite countertop, and a walkout to the most lovely private deck! The deck also comes with a gas BBQ hook-up to make entertainment effortless. This home is impeccably kept and clean as a whistle! Walk upstairs to the second floor to find a spacious bedroom, a three-piece bathroom, and a family room that can be used as an office area, a media room, or a guest room. On the third floor, you will find your very own private primary oasis with a 2nd balcony to enjoy the sunsets, and a luxuriously renovated master ensuite with a large soaker tub. The oversized garage also comes with a lot of storage. This is a fantastic and highly sought-after neighbourhood surrounded by multi-million dollar homes! Walking distance to many shops, amenities, the TTC and GO stations, and to some of the best schools in Etobicoke, including Wedgewood Junior School. We look forward to helping you to call this home!!
Inclusions: Air Conditioner, Weber Gas BBQ, S/S DW, Double Sink, LG S/S Side By Side Fridge, Frigidare S/S Flattop Stove, Stackable Washer/Dryer, HE Furnace, Central Vac, Smart Thermostat
