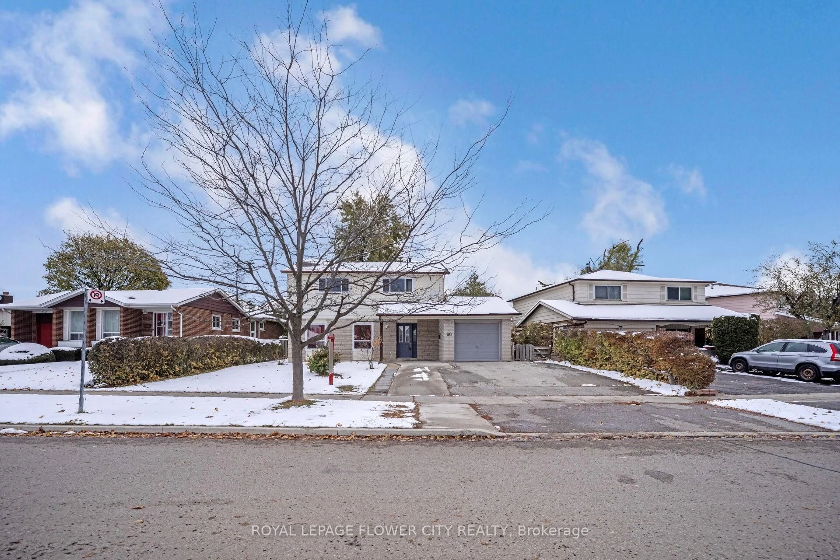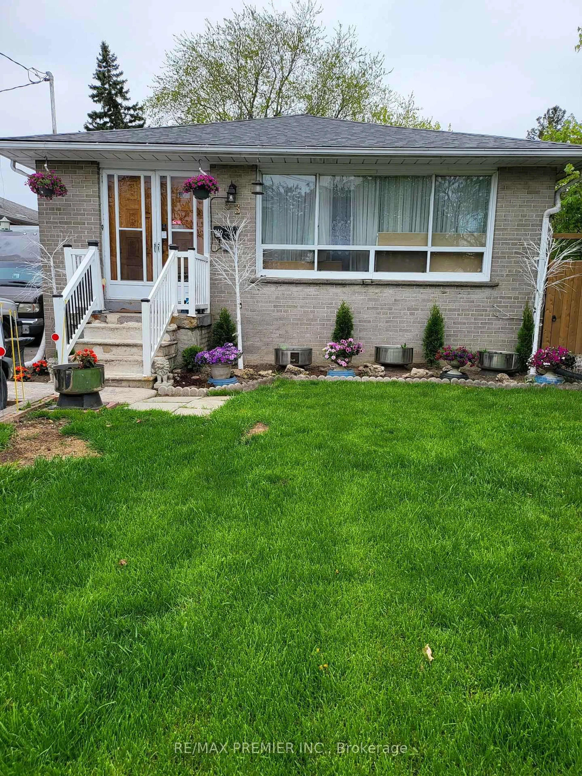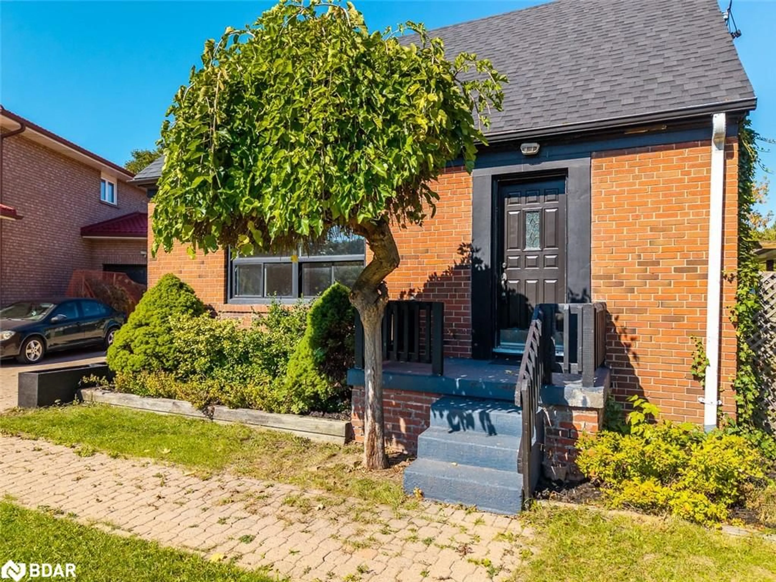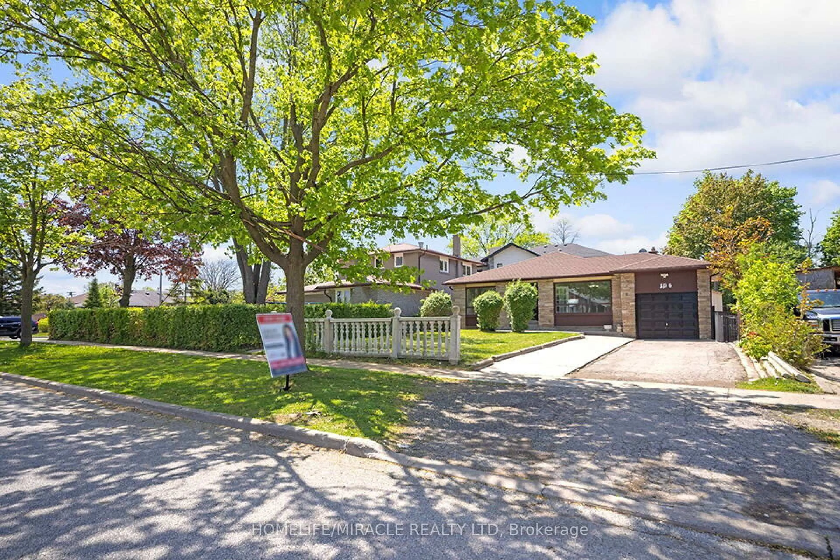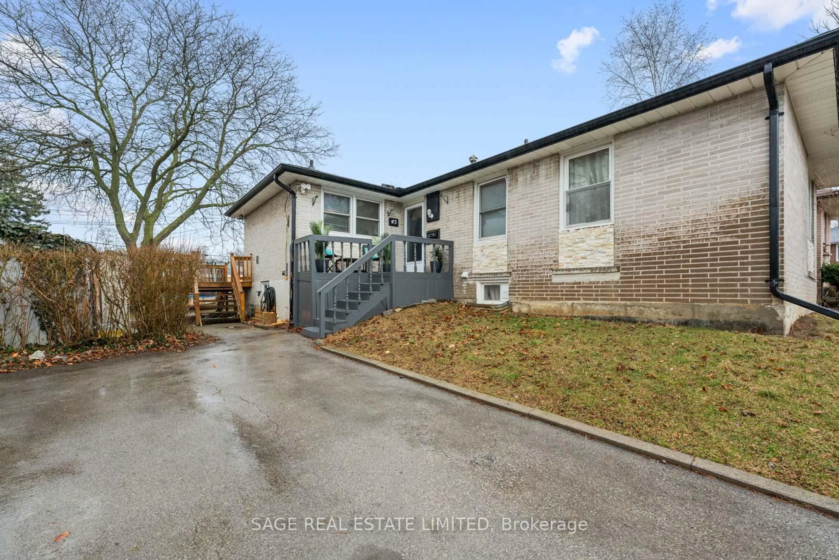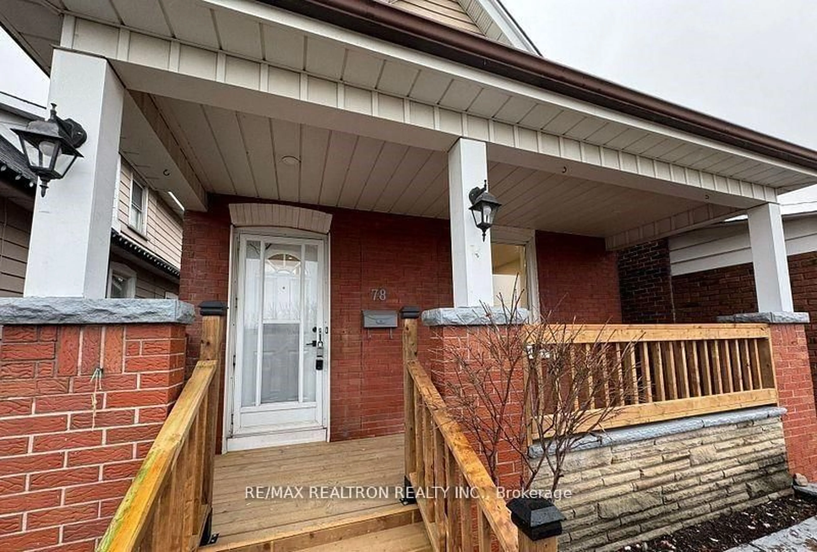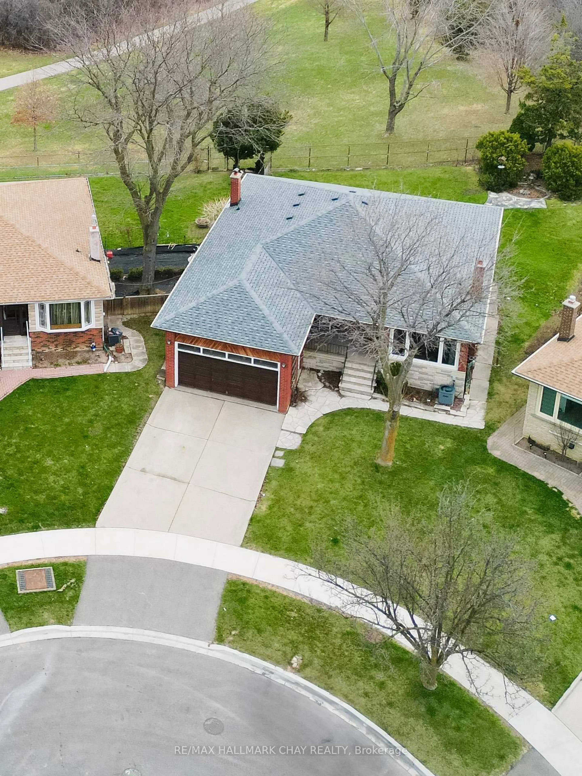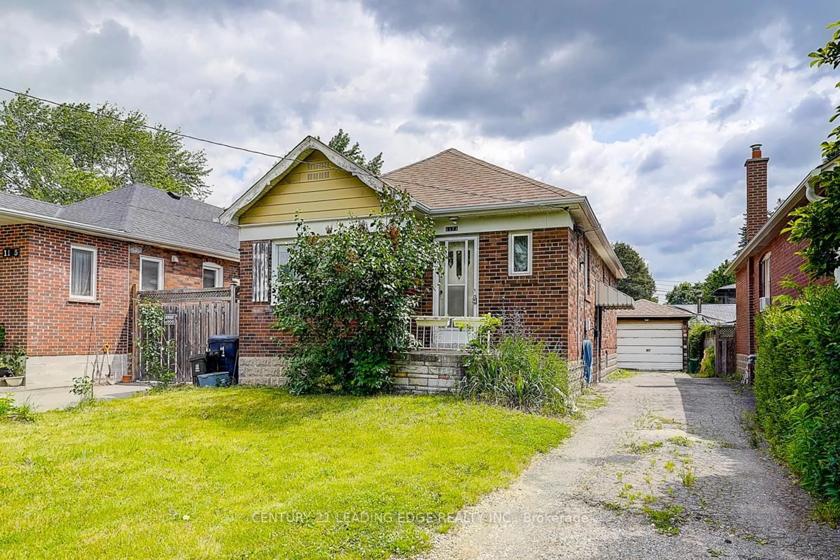Great opportunity to own a fully renovated home in a prime location, featuring a brand-new interior with high-end modern finishes throughout. This carpet-free home offers a spacious open-concept layout, freshly painted in a stylish modern colour scheme. The open-concept kitchen, living, and dining areas enhance the sense of space and flow, making the home feel bright and expansive. The stunning new kitchen is equipped with top-of-the-line stainless steel appliances and is complemented by all-new energy-efficient vinyl windows and a grand double door entry. All washrooms have been fully renovated with contemporary fixtures and finishes. The property includes a separate side entrance to a bright basement with large windows that fill the space with natural light, along with a convenient two-piece washroom. Upgrades in the basement include a updated HVAC system and an updated electrical panel with circuit breakers, basement walls and floor has been painted. The backyard fence is completely new .Located in a family-friendly neighbourhood with access to excellent schools, shopping, public transit, and all major highways within just five minutes, this home offers exceptional comfort, convenience, and contemporary style.
Inclusions: All existing fixtures and appliances
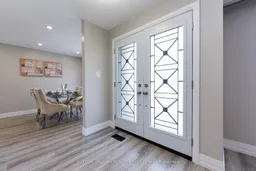 50
50

