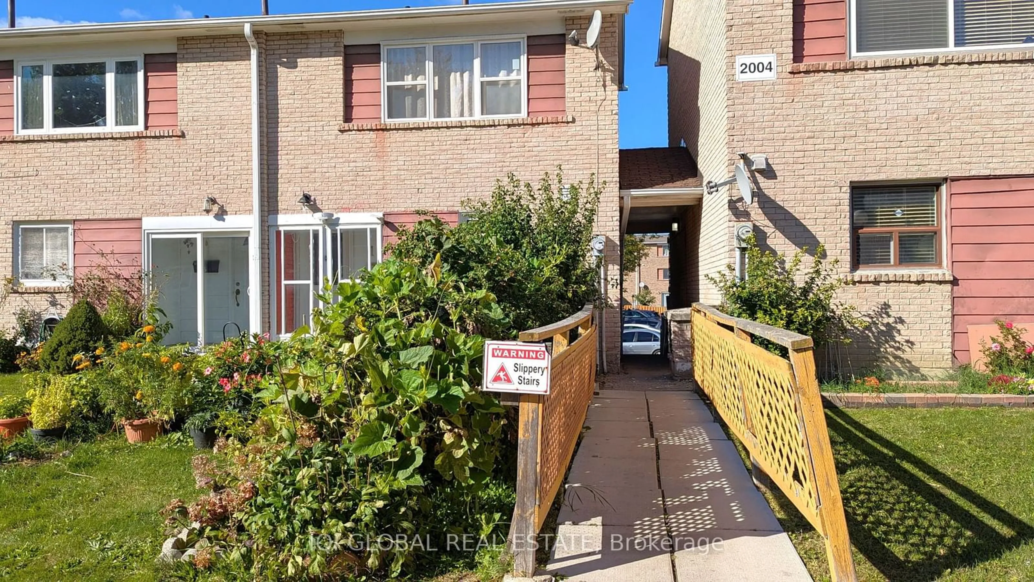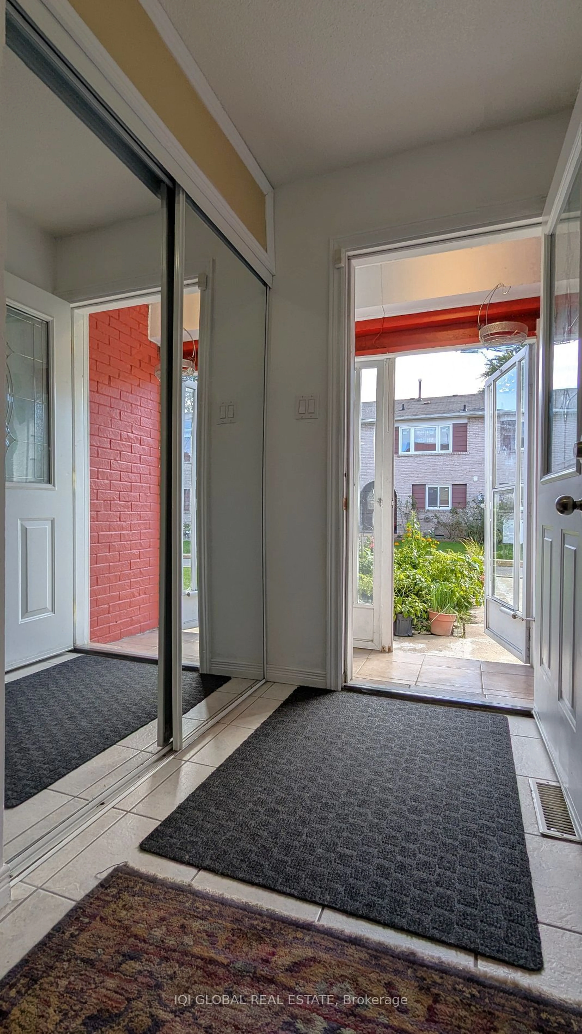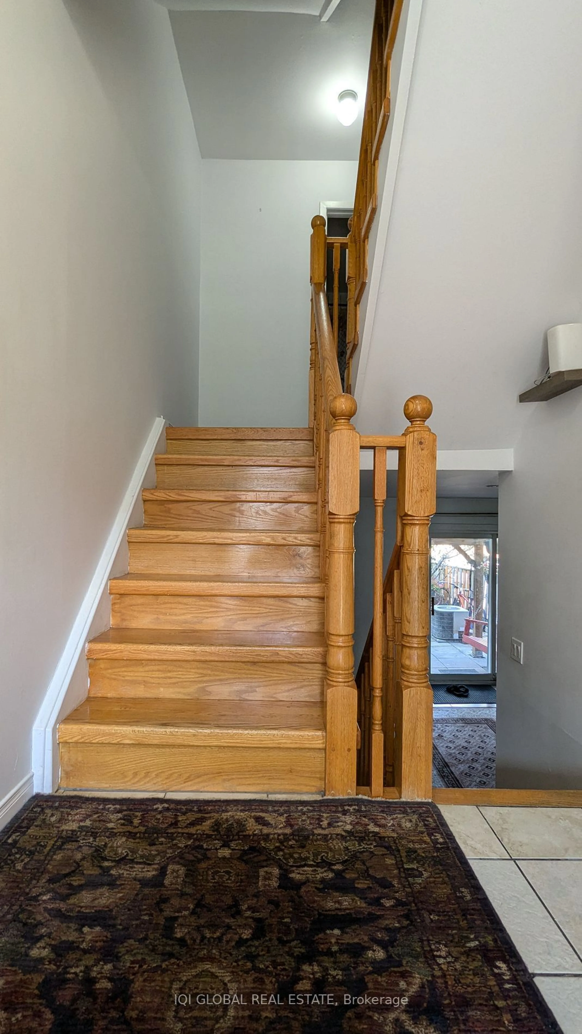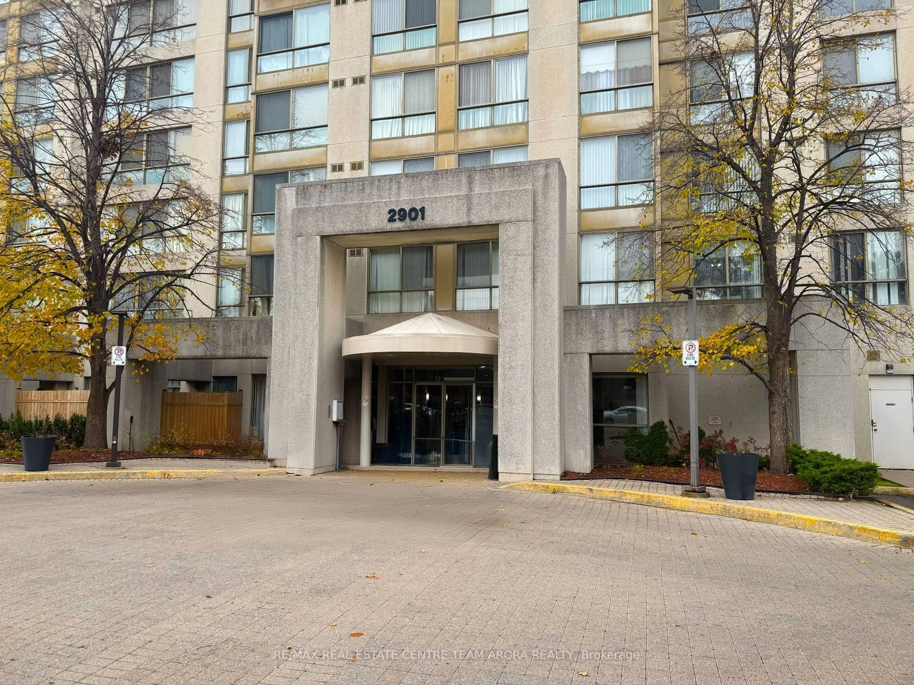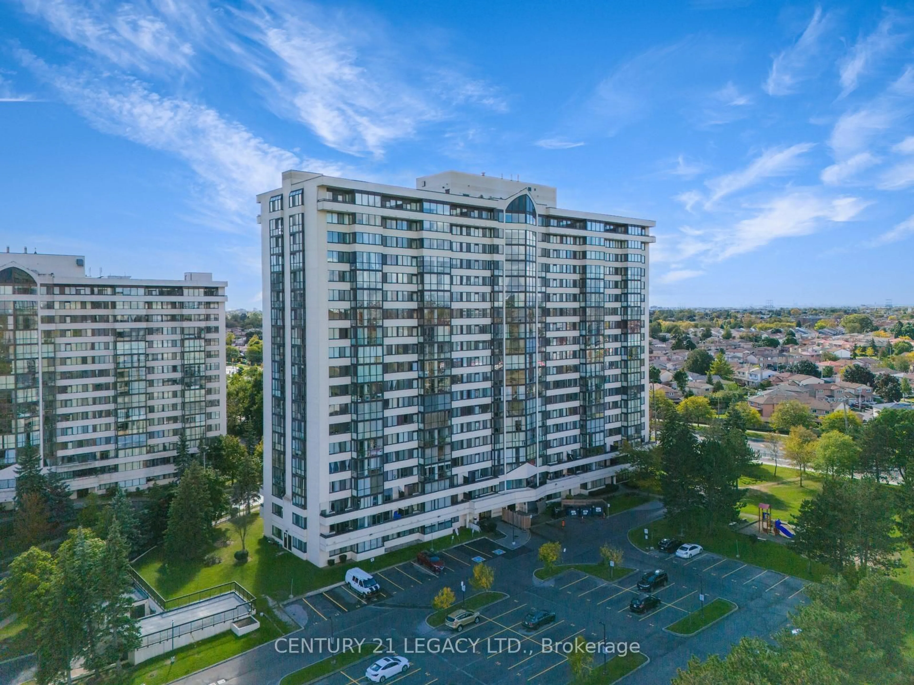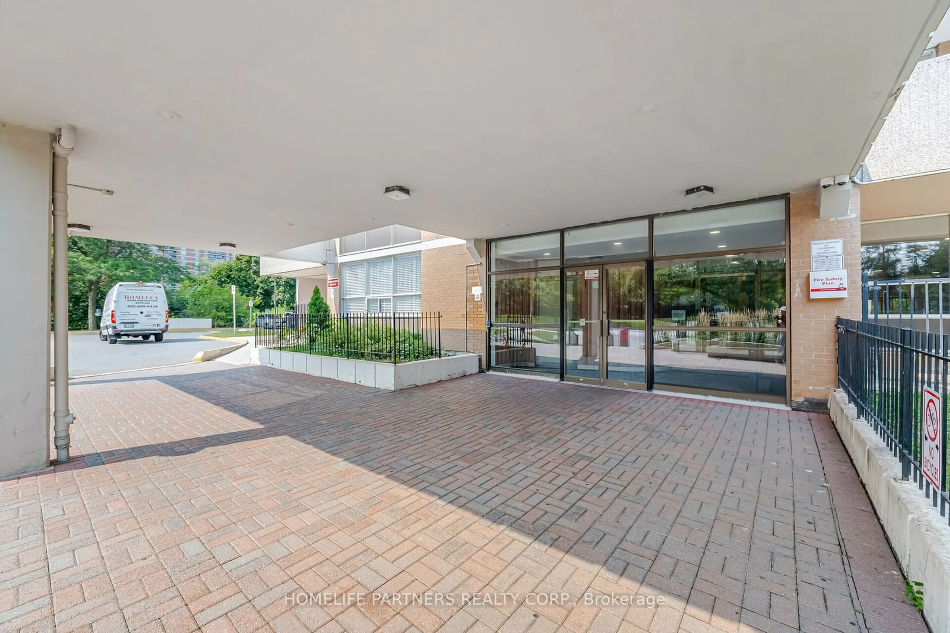2004 Martin Gr Rd #15, Toronto, Ontario M9V 4A3
Contact us about this property
Highlights
Estimated ValueThis is the price Wahi expects this property to sell for.
The calculation is powered by our Instant Home Value Estimate, which uses current market and property price trends to estimate your home’s value with a 90% accuracy rate.Not available
Price/Sqft$553/sqft
Est. Mortgage$3,071/mo
Maintenance fees$420/mo
Tax Amount (2023)$1,626/yr
Days On Market40 days
Description
Experience the spacious feel of a semi-detached in this beautifully maintained end-unit condo townhouse. The open-concept kitchen and dining area features modern stainless steel appliances, ceramic flooring, and an elegant backsplash. The expansive living room is highlighted by pot lights and a sliding door that opens to a private backyard oasis, complete with a garden shed, wooden porch swing, and a convenient stainless steel sink. This multilevel home boasts a grand solid oak staircase leading to four generously sized bedrooms on the upper level. The finished basement includes a fifth bedroom with its own washroom, offering excellent potential for rental income or private guest accommodation. Additional features include spray foam insulation and a successful pressure test, ensuring the home is energy efficient and helps reduce utility costs. This home is truly move-in ready and perfect for families or investors. Rogers Ignite unlimited is included in the condo fees.
Property Details
Interior
Features
Main Floor
Kitchen
4.87 x 3.35Combined W/Dining / Pantry / Window
Exterior
Parking
Garage spaces 1
Garage type Underground
Other parking spaces 0
Total parking spaces 1
Condo Details
Inclusions
Property History
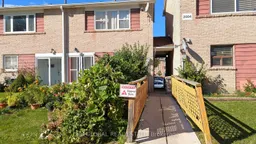 22
22Get up to 1% cashback when you buy your dream home with Wahi Cashback

A new way to buy a home that puts cash back in your pocket.
- Our in-house Realtors do more deals and bring that negotiating power into your corner
- We leverage technology to get you more insights, move faster and simplify the process
- Our digital business model means we pass the savings onto you, with up to 1% cashback on the purchase of your home
