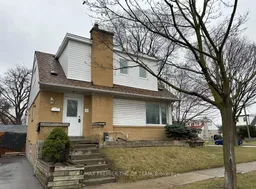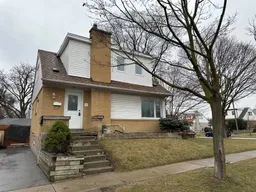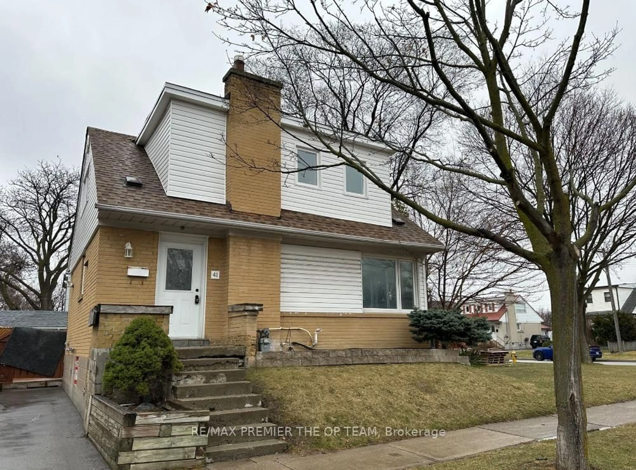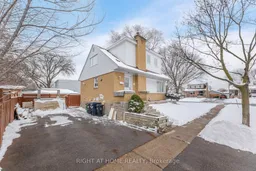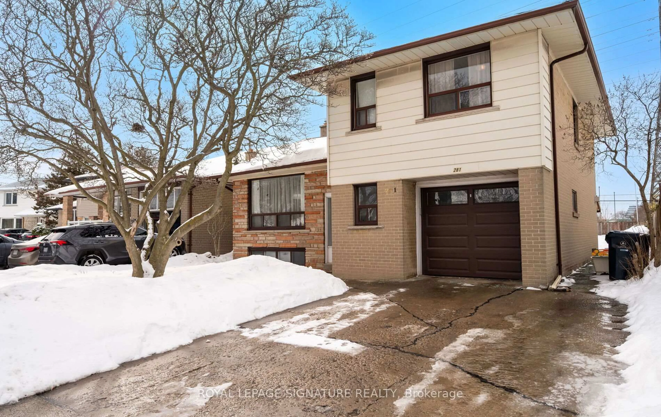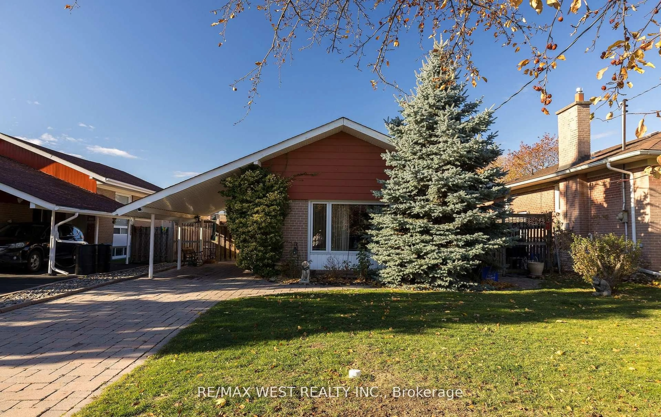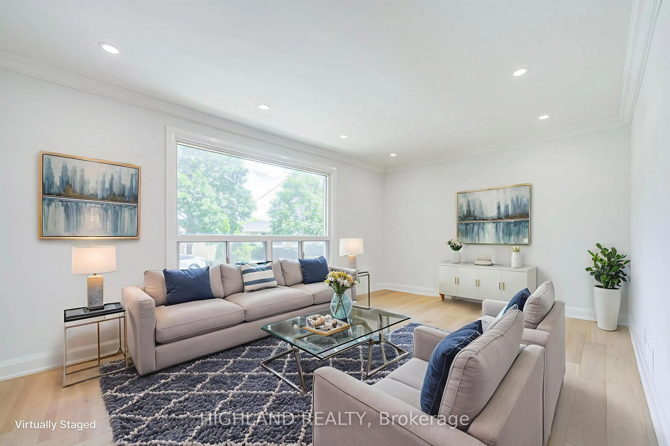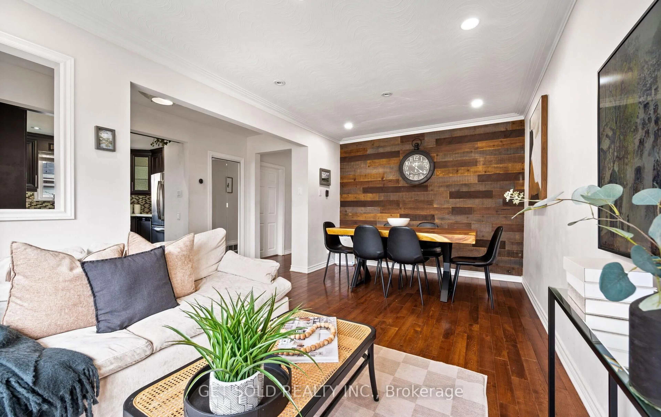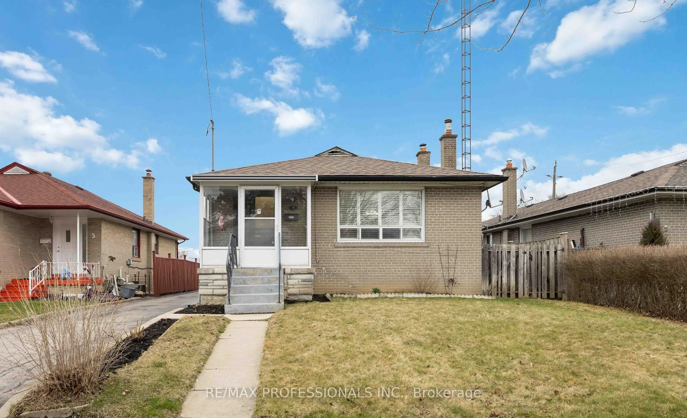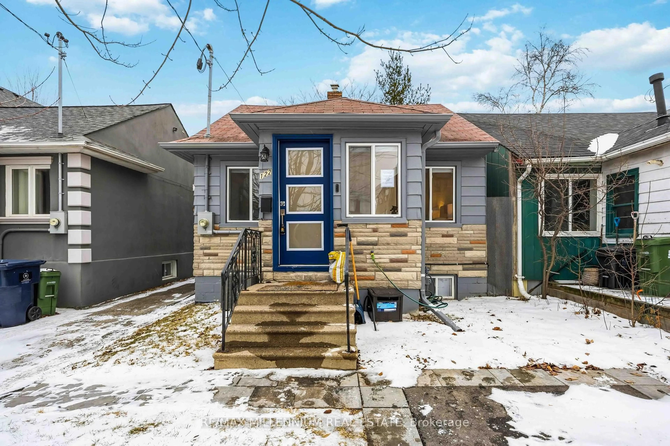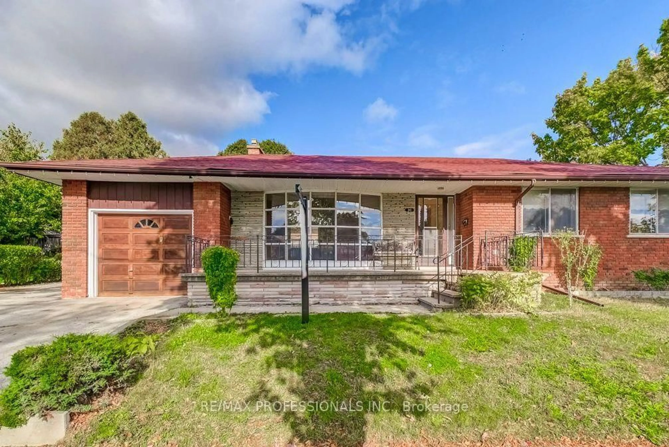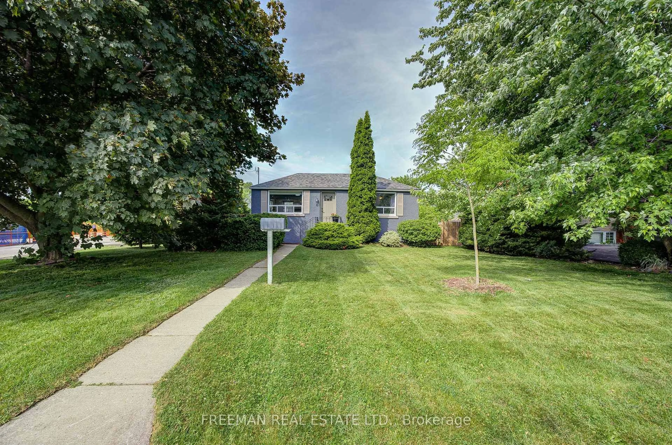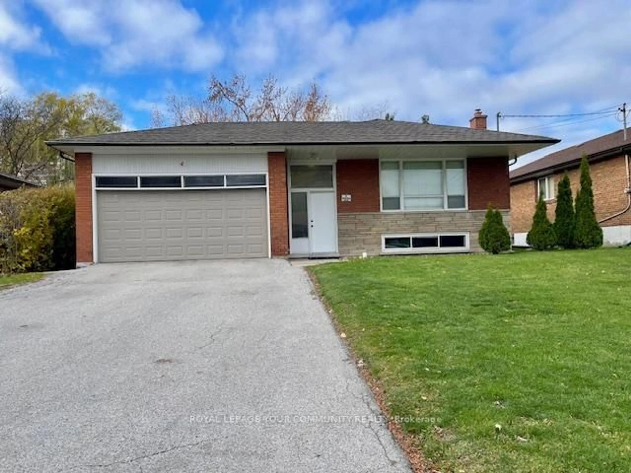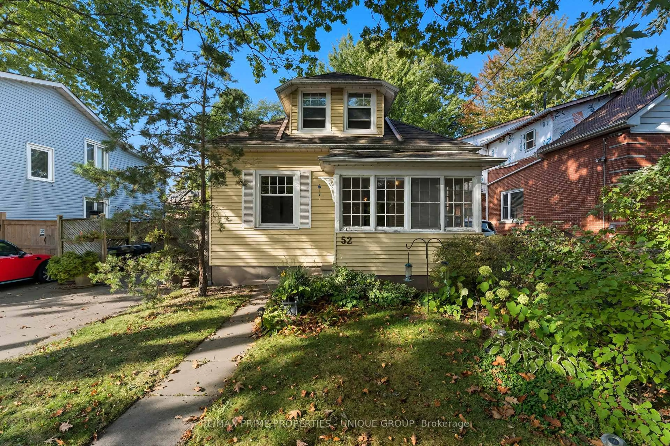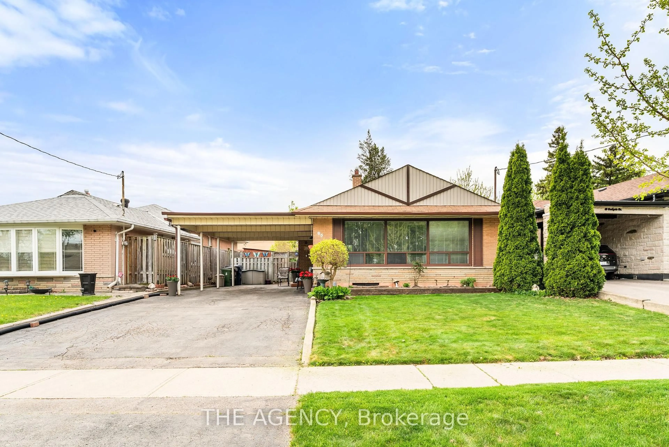41 Tofield Cres, Toronto, Ontario M9W 2B8
Contact us about this property
Highlights
Estimated valueThis is the price Wahi expects this property to sell for.
The calculation is powered by our Instant Home Value Estimate, which uses current market and property price trends to estimate your home’s value with a 90% accuracy rate.Not available
Price/Sqft$1,034/sqft
Monthly cost
Open Calculator
Description
Stunning home, Hardwood floors, Modern kitchen & bathrooms, Freshly painted throughout. Large elegant windows offering plenty of natural light. Conveniently located near Hwy 401, & Hwy 427. Minutes from transit, schools, shopping and many more amenities. Don't miss out on this gem! Property sold "as is", as per Schedule "A" Seller's Schedules "A", "B", and "C" to be attached to all Offers. $51,000.00 deposit required. Seller has no knowledge of UFFI Warranty. Property is currently tenanted and the buyer to assume the tenancy, if any, on closing. A copy of the lease, if any, is not available for production. Property is not retrofitted. Rental Items: Hot Water Heater, if rental, and any other items which may exist at the property, if rentals. Inclusions: None. Exclusions: All 48 business hours irrevocable required on all Offers.
Property Details
Interior
Features
Main Floor
Living
5.04 x 3.3Hardwood Floor
Kitchen
5.4 x 2.663rd Br
3.25 x 3.0Exterior
Features
Parking
Garage spaces -
Garage type -
Total parking spaces 4
Property History
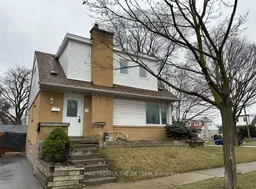 1
1