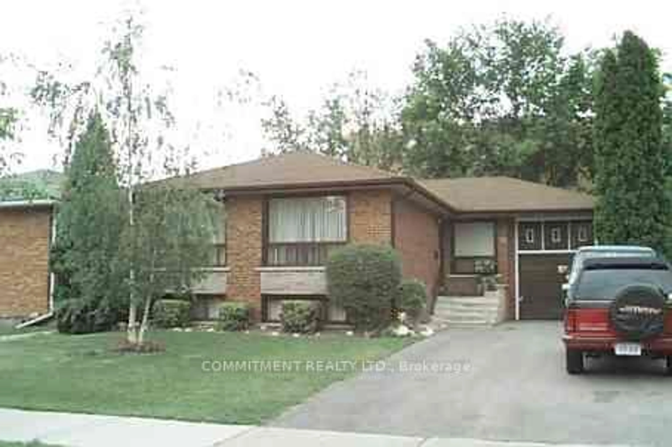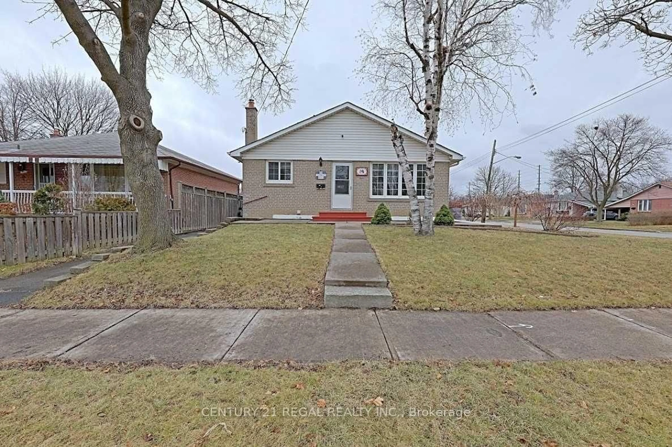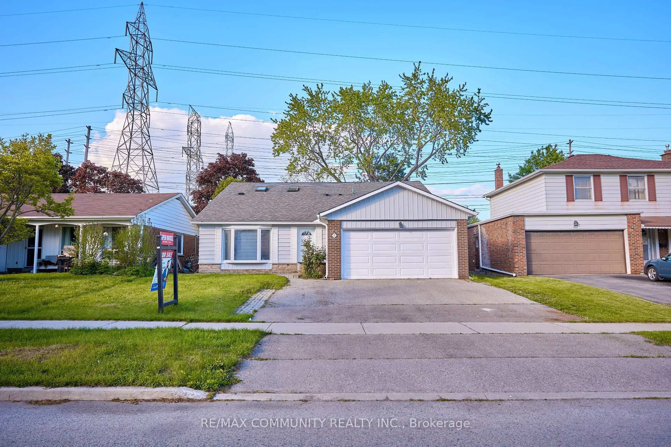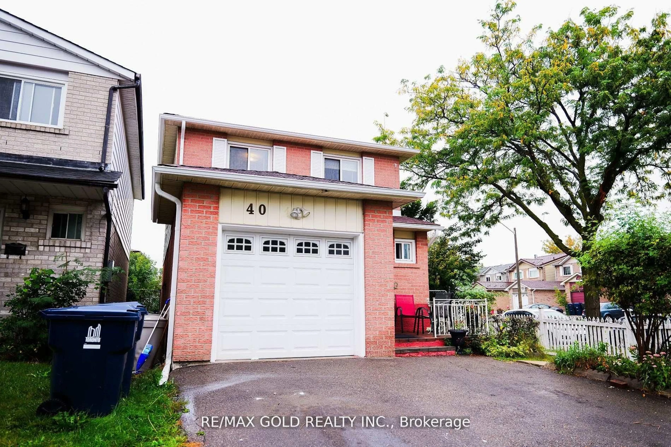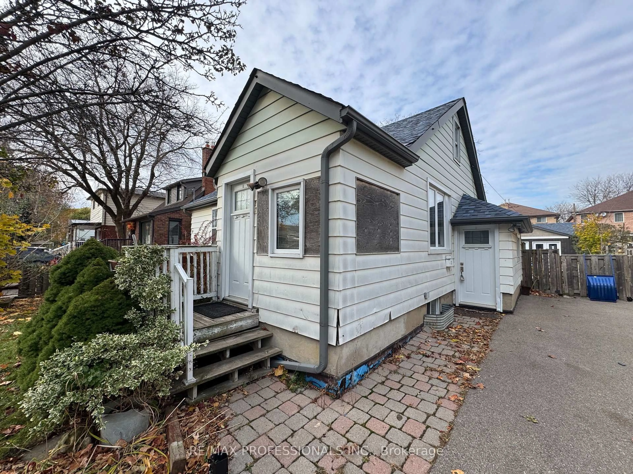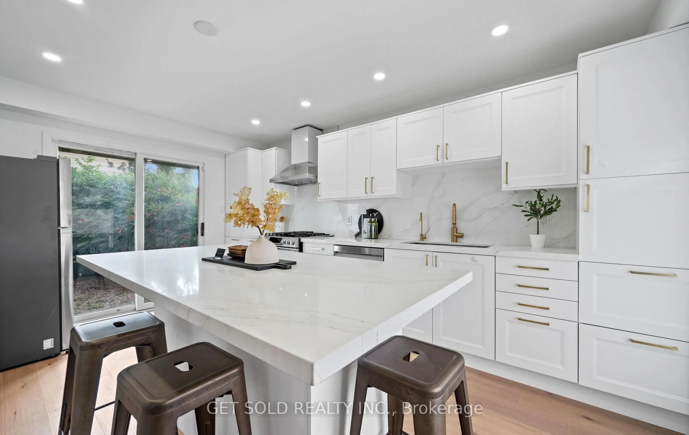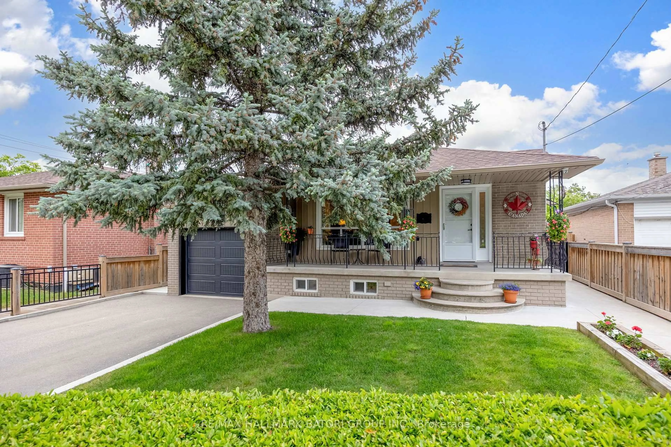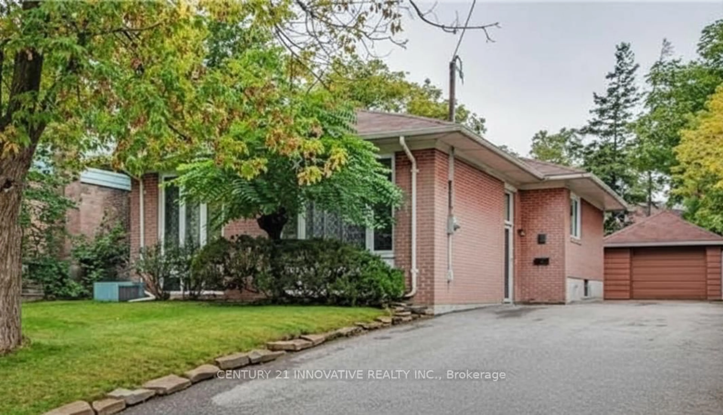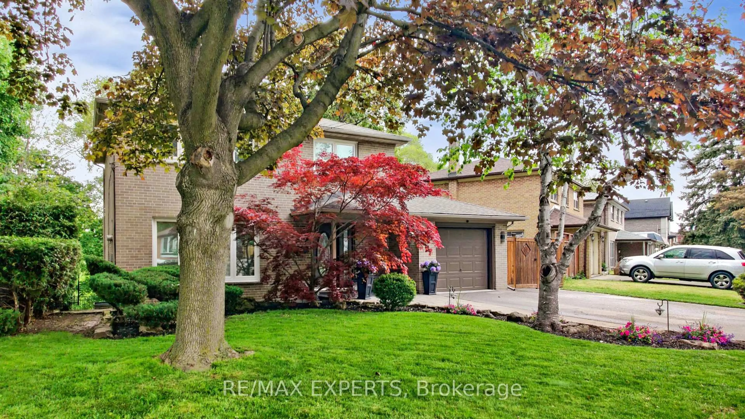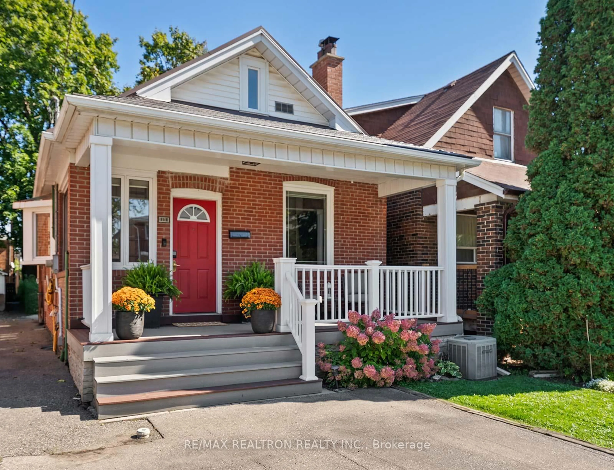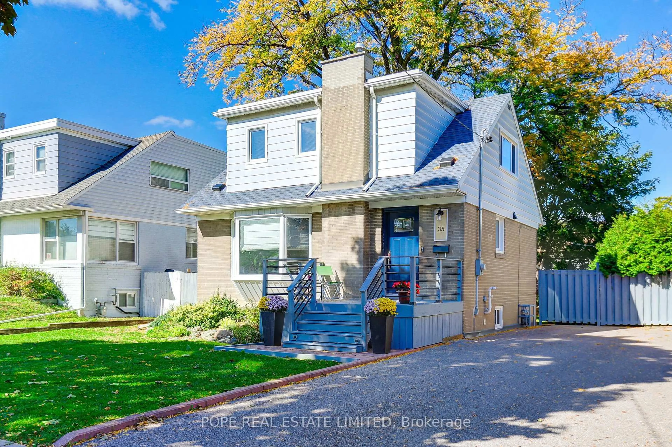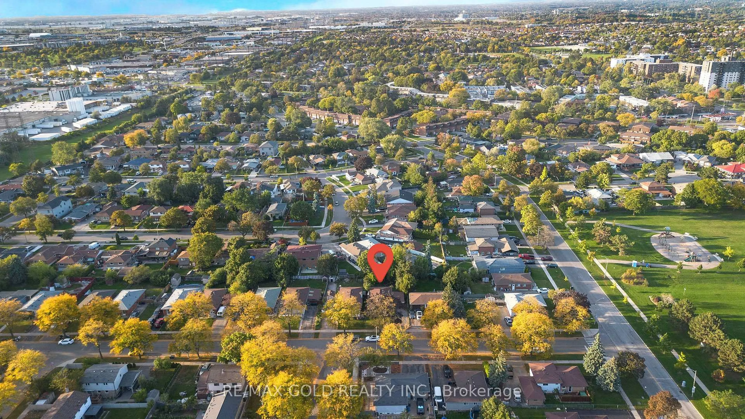Nestled on a picturesque ravine expansive **46x170 ft (widening to 70 ft at the back) Lot**, this rare 4+2 bed detached home offers breathtaking river views and unparalleled privacy. Featuring 5-car parking and a finished walk-out basement, this gem sits on a highly sought-after street. The main floor boasts spacious living and dining areas, a bright breakfast nook, and a custom-designed kitchen with granite countertops, all overlooking the lush garden. Oversized windows flood the home with natural light, enhancing the scenic beauty. Upstairs, four well-appointed bedrooms include a stunning second-floor balcony, perfect for unwinding. The walk-out basement adds incredible value with two additional bedrooms, a full bath, a fully equipped kitchen, and a cozy family room with a fireplace. The expansive 46x170 ft lot (widening to 70 ft at the back) offers endless potential, whether for a growing family or an investor looking to build a custom home by the river. A true retreat surrounded by mature trees and tranquil nature ideal for first-time buyers and savvy investors alike! Don't miss this opportunity; Book your Showing now!
Inclusions: All electrical light fixtures; existing stainless steel fridge, stove and b/i dishwasher, clothes washer and dryer, All window blinds and coverings.
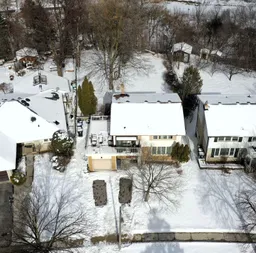 2
2

