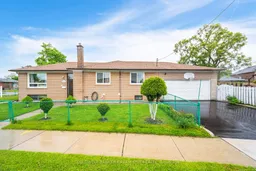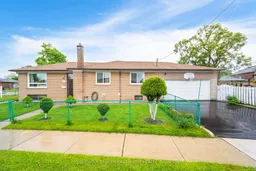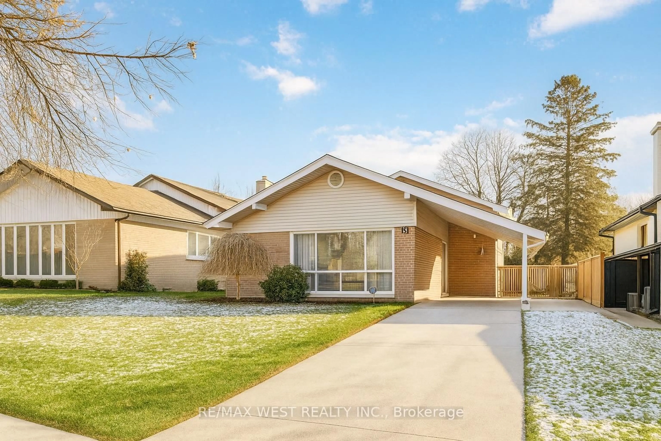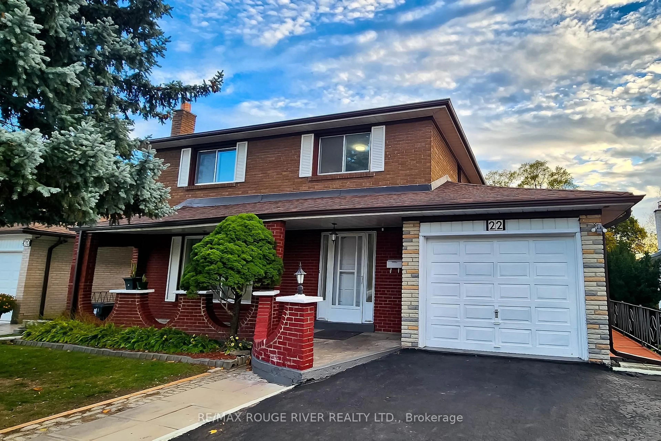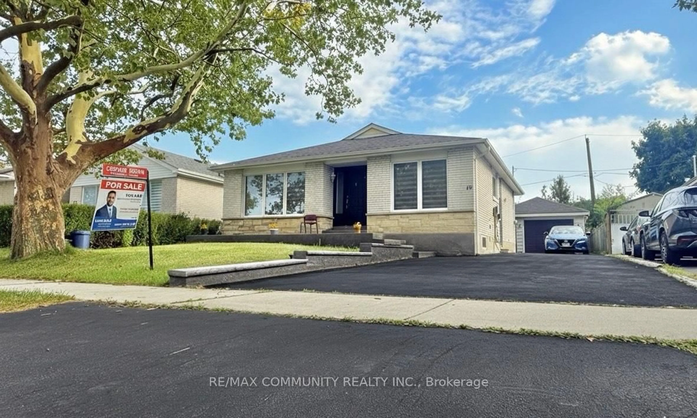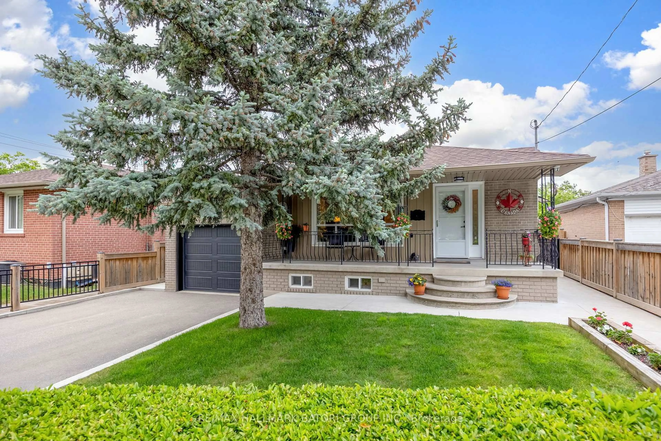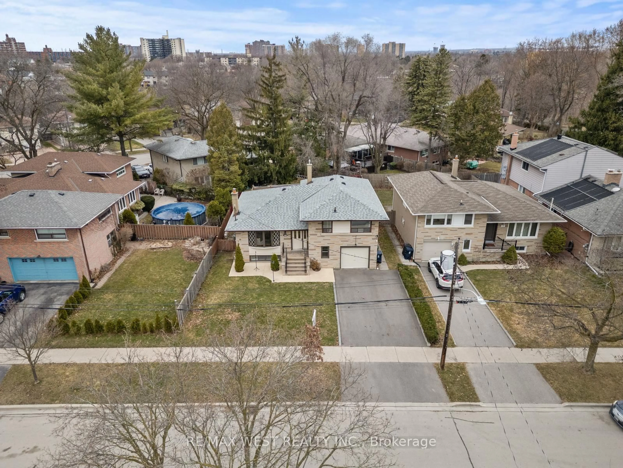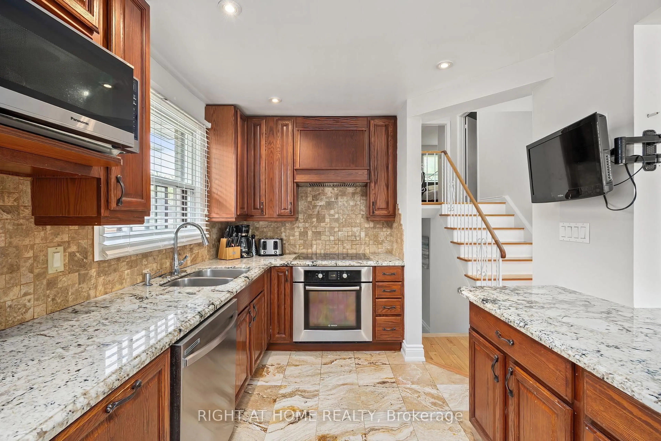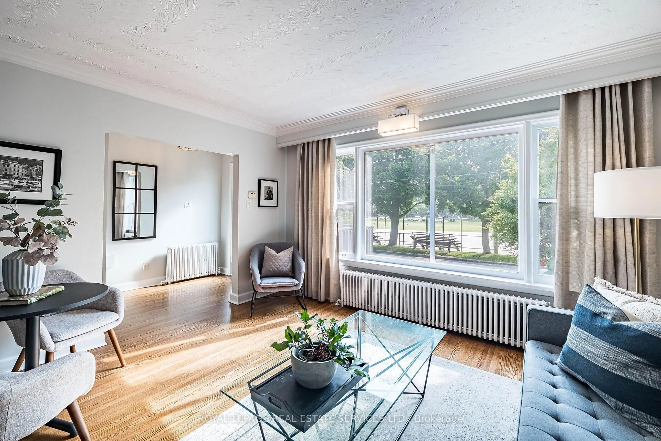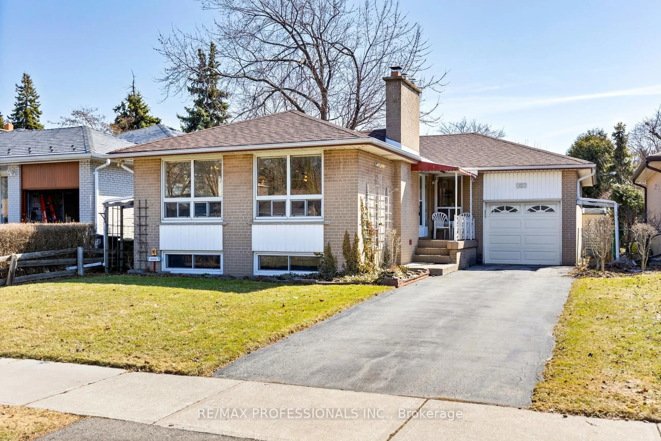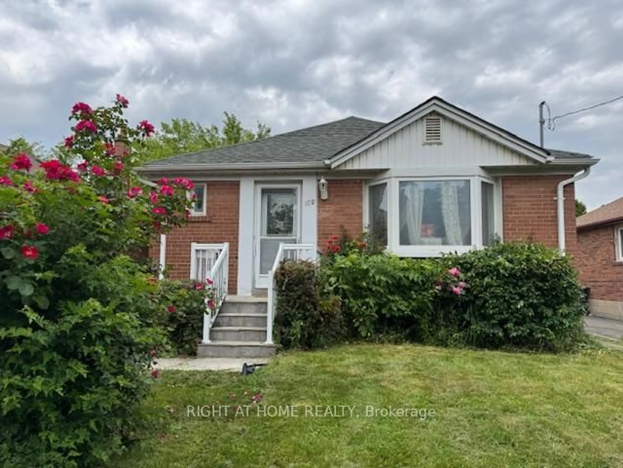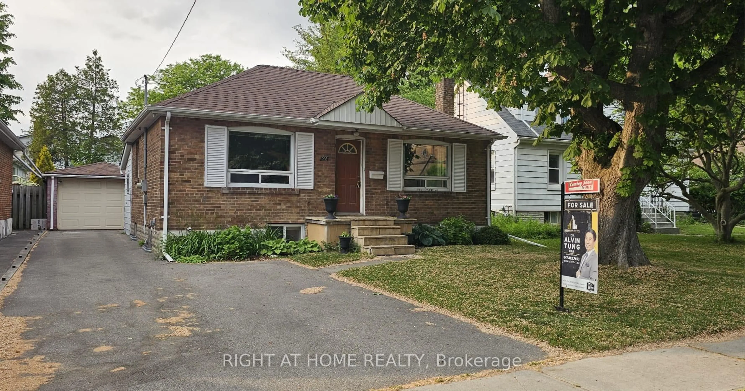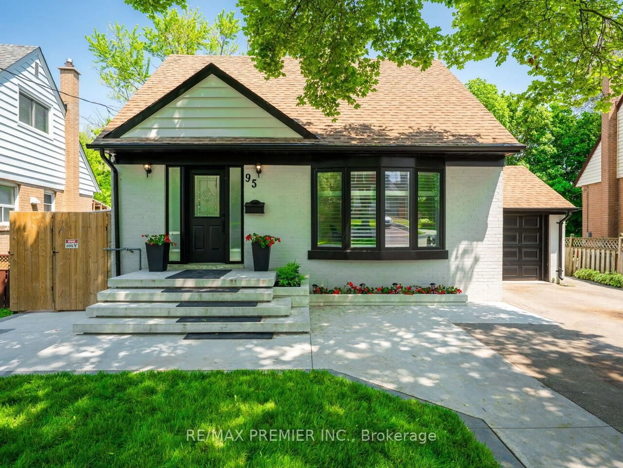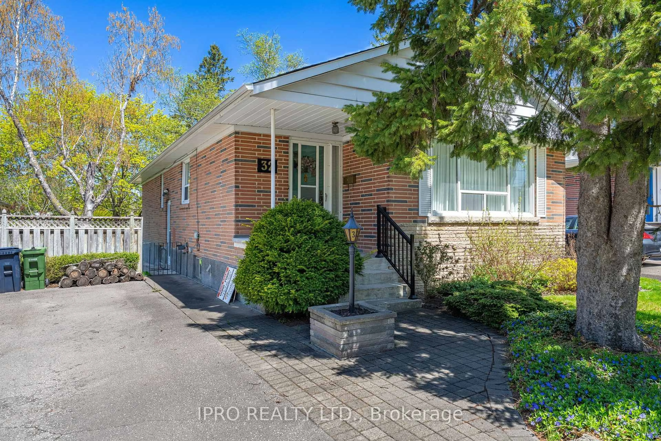ATTENTION BUYERS! Dont miss this exceptional opportunity to own a rare oversized corner bungalow with a double car garage and large corner lot in Torontos highly sought-after West Humber-Clairville neighborhoodperfect for families, investors, or anyone seeking space, versatility, and income potential. The main floor offers three spacious bedrooms, a well-maintained bathroom, an open-concept living and dining area, and a bright eat-in kitchen ideal for everyday living and entertaining. The fully finished basement features a self-contained unit with a recreation room and full washroom, as well as a second separate unit with a living area, kitchen, two bedrooms, and one full bathrooman excellent setup for rental income, multi-generational living, or private accommodations. Currently tenanted by AAA+ renters who are willing to stay, this property offers immediate income potential. Recent upgrades include a new furnace and AC (2022), attic insulation (2023), hot water tank and driveway (2024), plus updated kitchen and bathrooms. The front and east yards are beautifully fenced with steel and landscaped with ornamental trees, while the west yard is ideal for social gatherings and kitchen gardening. Prime location close to parks, schools, Humber College, shopping, transit, and morethis home is packed with possibilities!
Inclusions: 2 Fridges, 2 Stoves, Washers, Dryers, Dishwasher, CAC.
