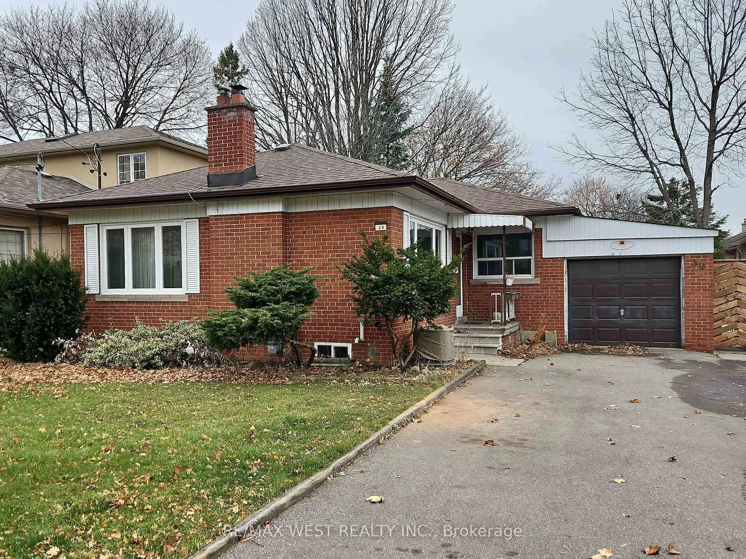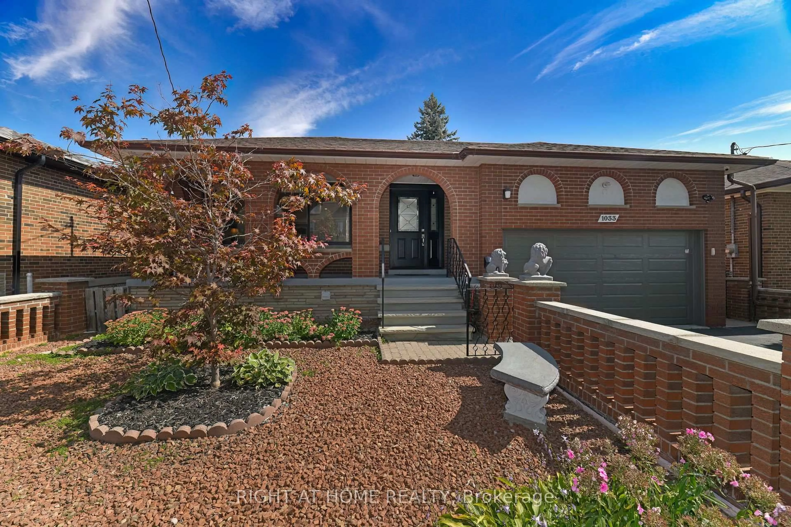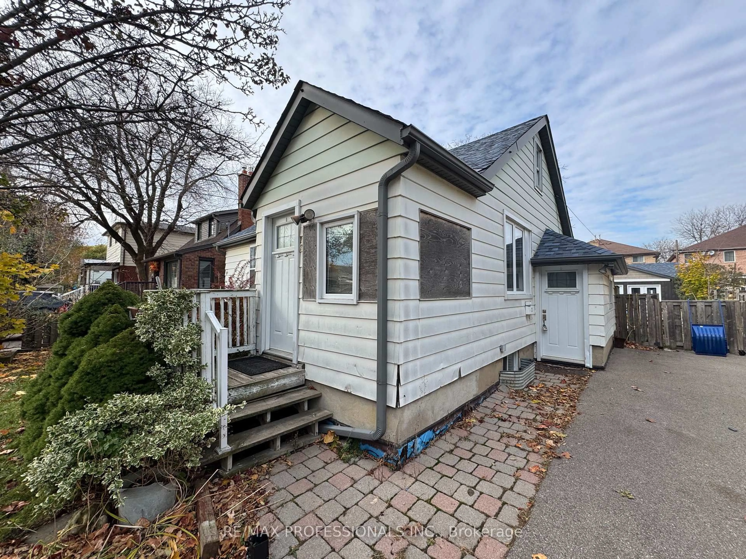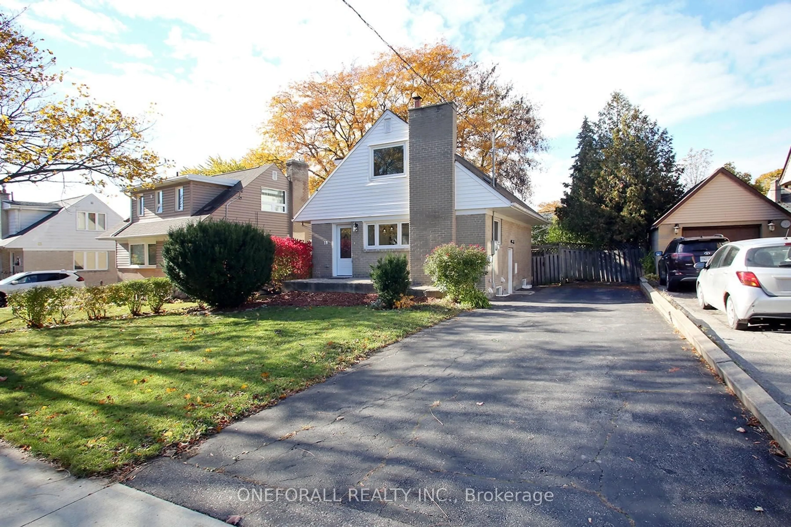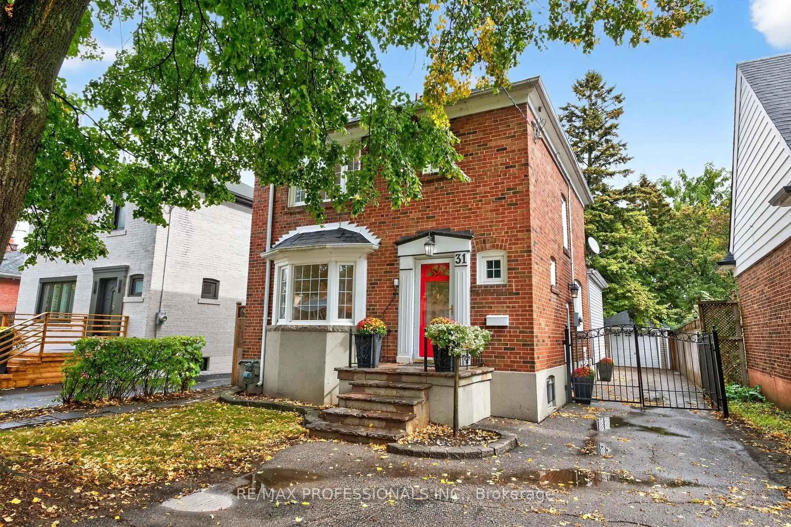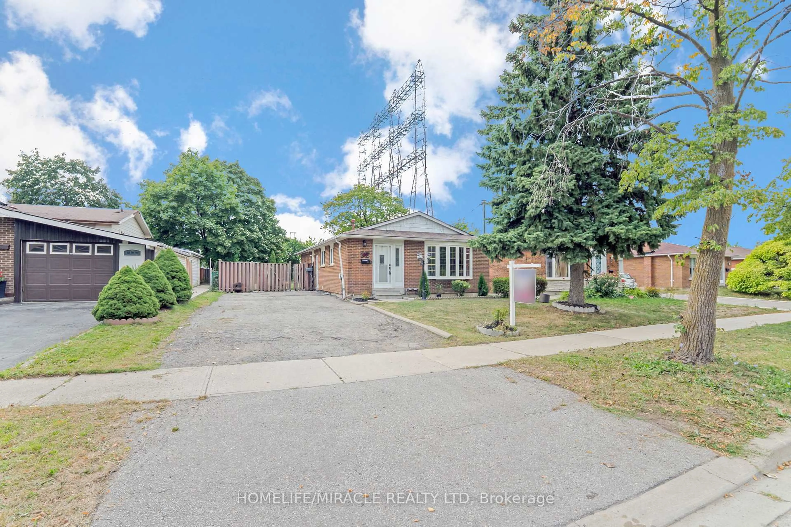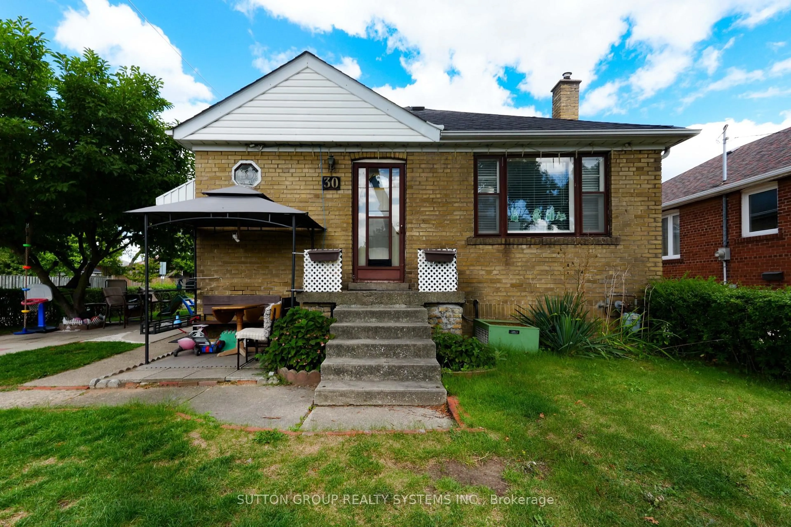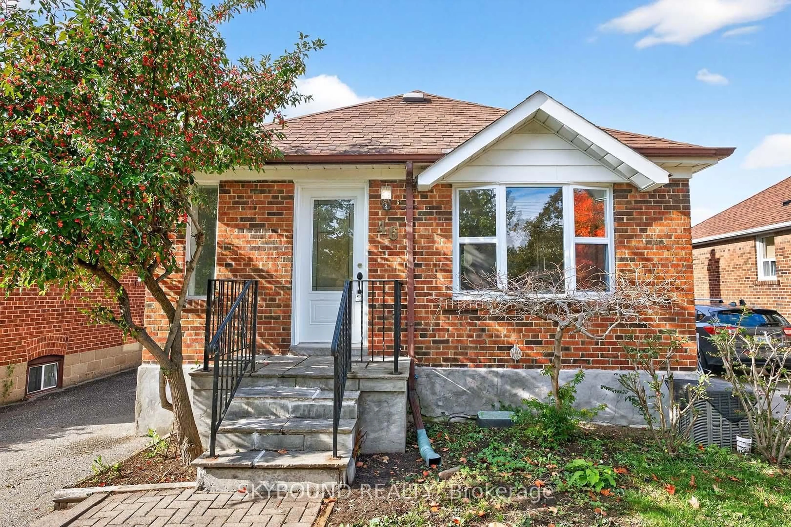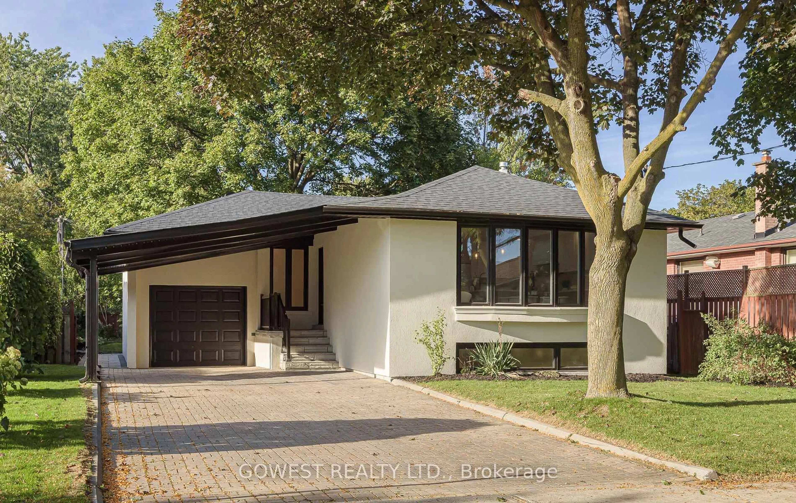Welcome to 112 Riverhead Drive! This beautiful 3 bedroom bungalow is the perfect place to call home. Starting with a bright and updated kitchen, featuring a gas stove, upgraded appliances and a sleek quartz countertop- perfect for any home chef. The living room and dining room have hardwood floors and large windows that flood the space with warm natural light. Also on the main floor, you'll find a great room, which really is a great room! Boasting high ceilings, sky lights, a fireplace and walk out to the deck, this space is perfect for relaxing or entertaining. 3 bedrooms and a washroom complete this level. The finished basement offers access to the garage for added convenience and security. An entertainment room with a walk-out to the backyard and a large family room provide ample possibilities and additional living space- complimented by a second washroom. If you love spending time outdoors, then this backyard is for you. A fire pit, deck and hot-tub are just waiting to be enjoyed year round and a shed provides you with the convenience of additional storage. Nestled on a highly desirable street, in a quiet neighbourhood close to shopping, schools, parks and TTC, this home has it all!
Inclusions: All ELFS, All Window Coverings, All Appliances, Doorbell camera, Alarm system, Hot Tub including cover and chemicals
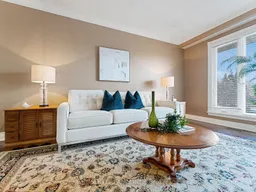 40
40

