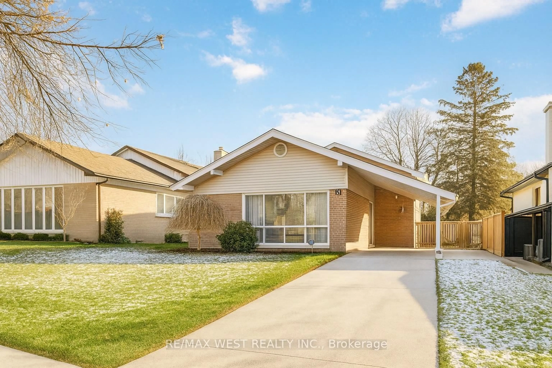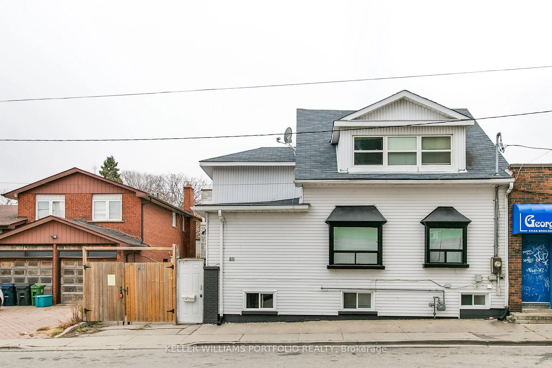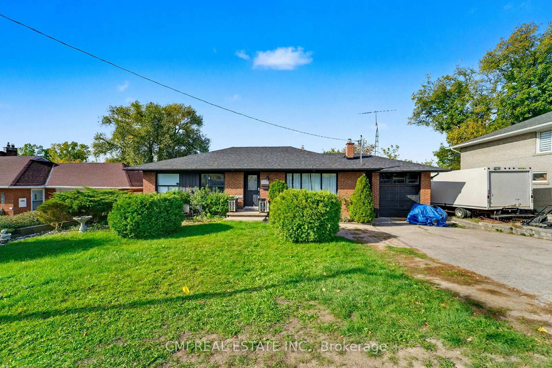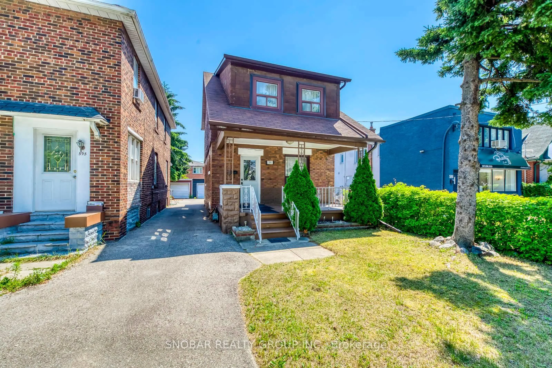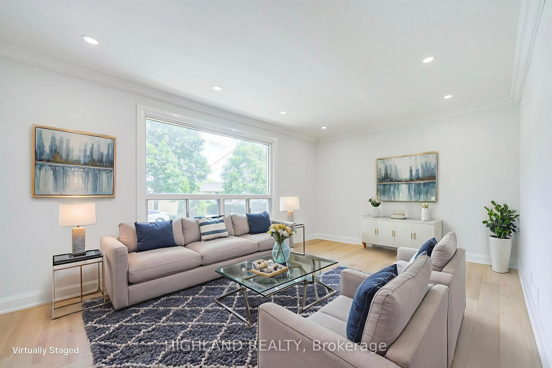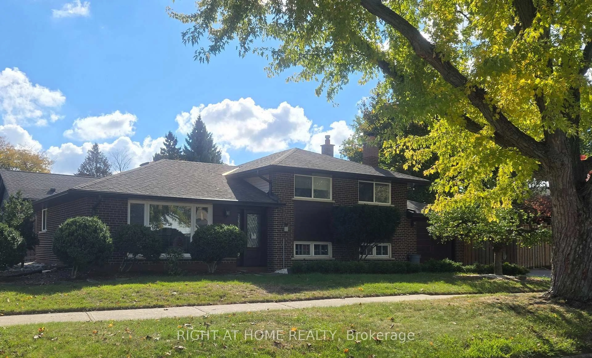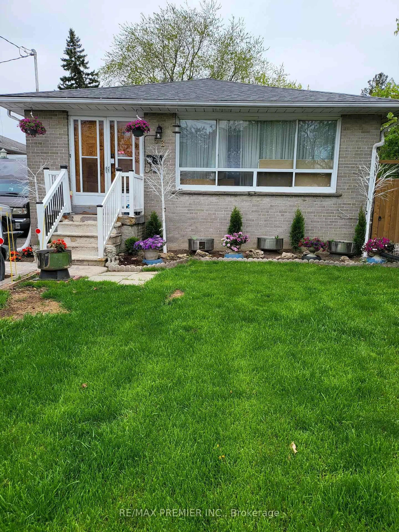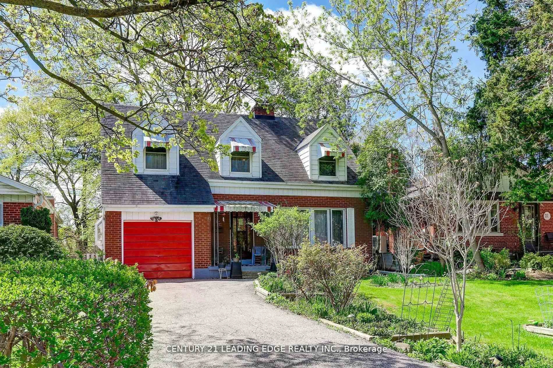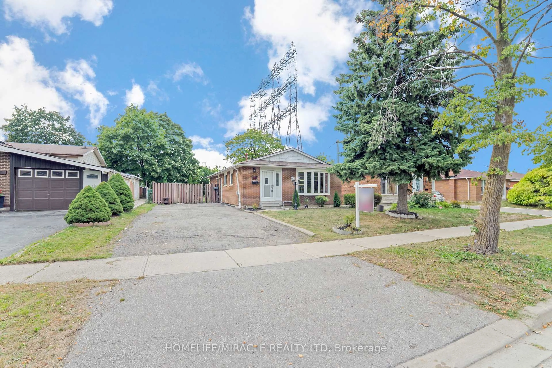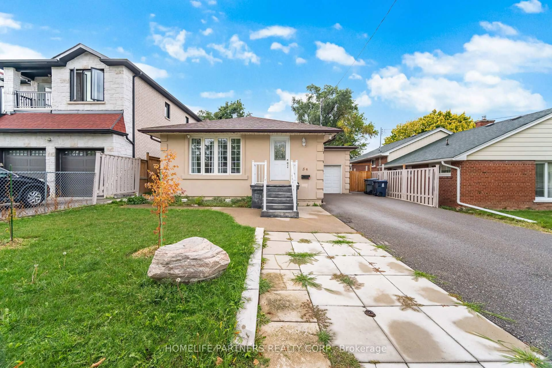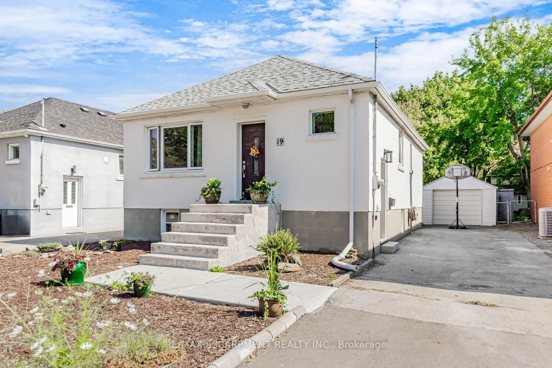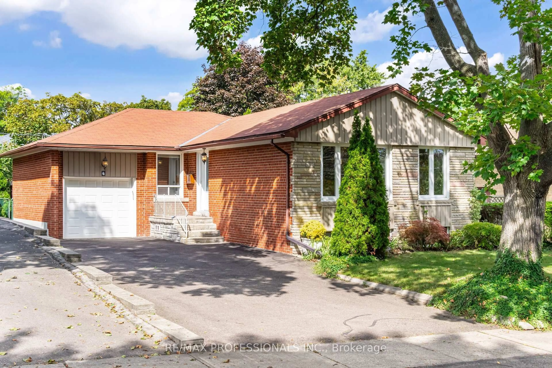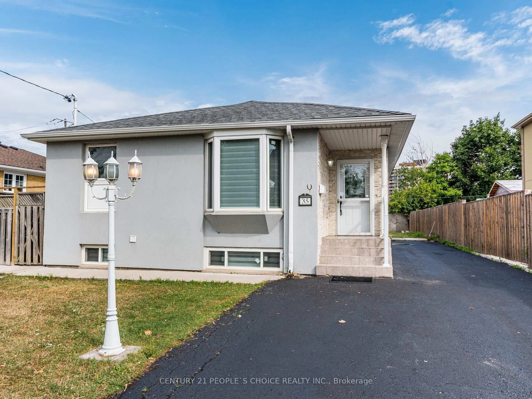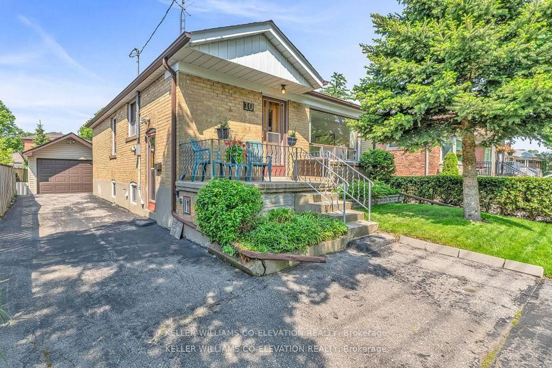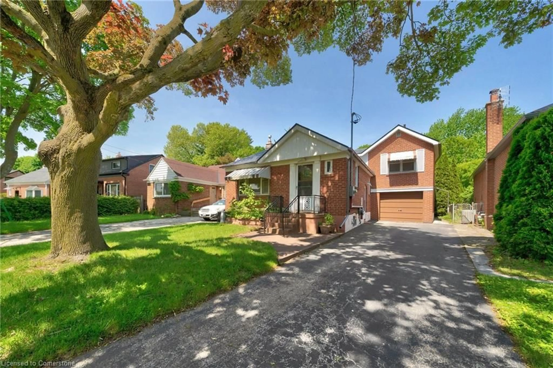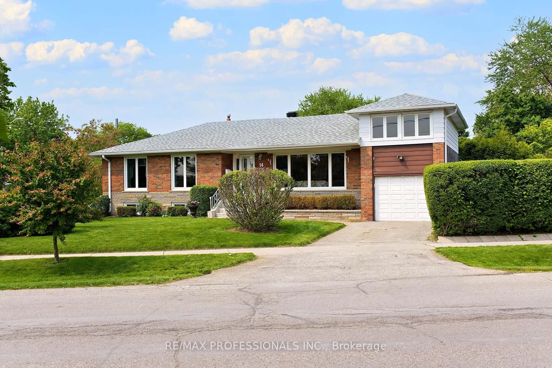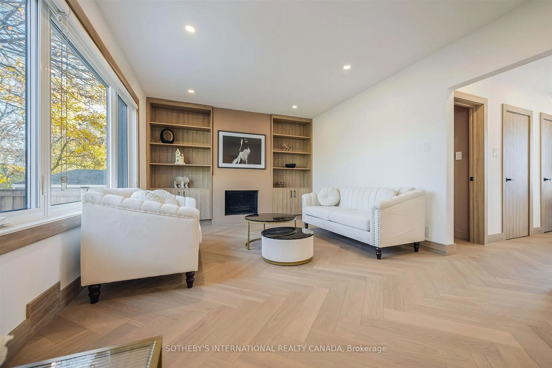Welcome to 1 Marcel Road. This charming and well-maintained bungalow is nestled on a desirable corner lot offering both privacy and curb appeal. With four bedrooms spread across the home, there's room for the whole family. The main floor includes a bright and inviting living room, dining room, as well as a cozy family room complete with a wood burning fireplace, sky lights and walk-out to the patio, making it easy to transition from indoor comfort to outdoor fun. Downstairs, the finished basement extends the living area significantly, featuring a second kitchen, second full bathroom, games room complete with pool table and additional flexible space that can serve as additional bedrooms or a home office. The backyard is a true retreat- a generously sized in-ground pool and large patio area await- perfect for both relaxing and entertaining. A handy shed for storage and double car garage complete the package. Whether you're looking to move in and enjoy as-is or add your own personal touches, this property offers an excellent foundation and unlimited opportunities. Close to shopping, transit, parks and schools, this home has it all.
Inclusions: All window coverings, all appliances, all ELFS, GDO & remote, pool pump, filter & accessories
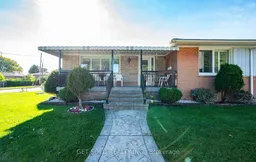 50
50

